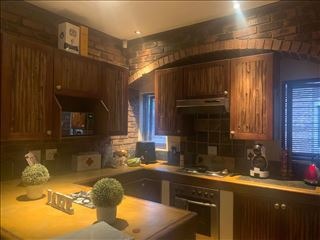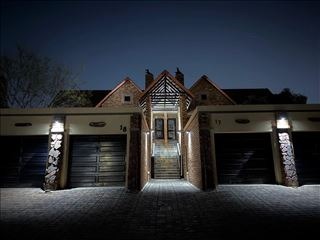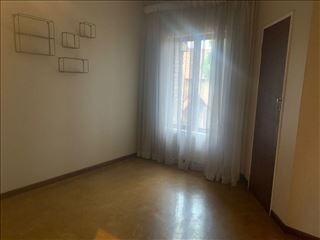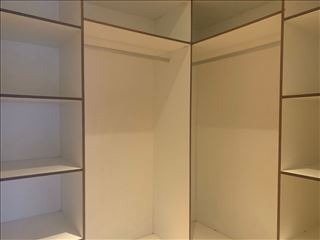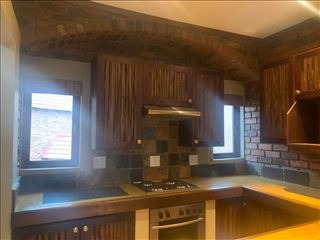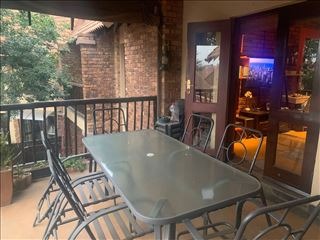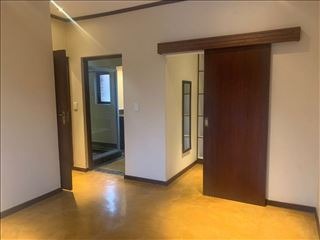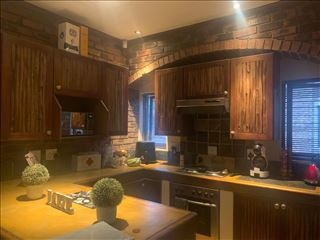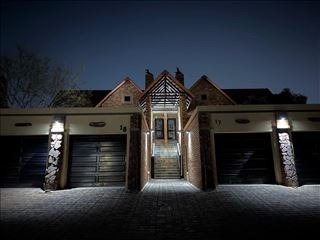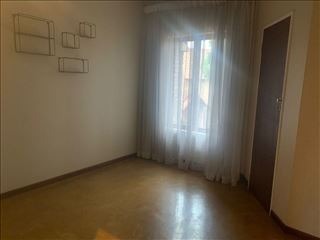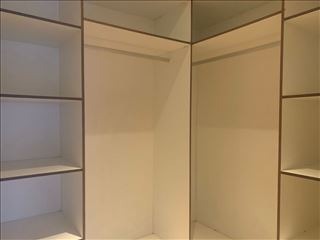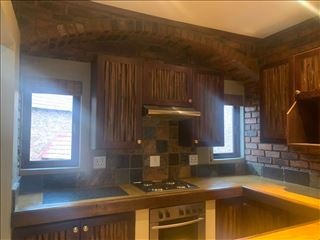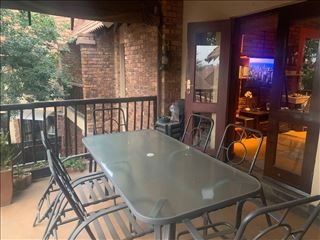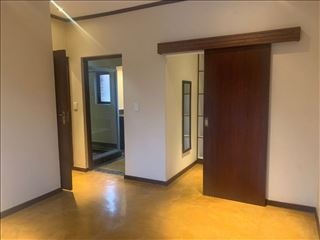- 2
- 1
- 2
- 1 125 m2
Monthly Costs
Monthly Bond Repayment ZAR .
Calculated over years at % with no deposit. Change Assumptions
Affordability Calculator | Bond Costs Calculator | Bond Repayment Calculator | Apply for a Bond- Bond Calculator
- Affordability Calculator
- Bond Costs Calculator
- Bond Repayment Calculator
- Apply for a Bond
Bond Calculator
Affordability Calculator
Bond Costs Calculator
Bond Repayment Calculator
Contact Us

Disclaimer: The estimates contained on this webpage are provided for general information purposes and should be used as a guide only. While every effort is made to ensure the accuracy of the calculator, RE/MAX of Southern Africa cannot be held liable for any loss or damage arising directly or indirectly from the use of this calculator, including any incorrect information generated by this calculator, and/or arising pursuant to your reliance on such information.
Mun. Rates & Taxes: ZAR 1296.00
Monthly Levy: ZAR 3415.00
Property description
Nestled in the desirable Glen Marais, Kempton Park, this property offers convenient living in a well-established South African community. The residence presents a modern and well-maintained exterior, featuring attractive paved accessways and excellent exterior lighting for enhanced safety and curb appeal. Individual garages provide private parking and security, complementing the contemporary design. Step inside to discover a thoughtfully designed interior, including a comfortable lounge and a dedicated dining room. The heart of the home is a rustic-style kitchen, boasting extensive dark wooden cabinetry, charming brick archway accents, and integrated appliances. This space offers abundant storage, ample counter space, and good recessed lighting, creating a warm and traditional atmosphere. Modern touches like a sleek dark wood sliding barn door and polished concrete-style flooring add character and functionality. This residence features two comfortable bedrooms and one well-appointed bathroom. The bedrooms benefit from abundant natural light and neutral wall colours, providing a versatile canvas for personalization. Efficient built-in corner closet systems with multiple shelves and hanging rods ensure ample storage for a clutter-free living experience. Enjoy outdoor living on the spacious patio, perfect for al fresco dining and entertaining, with direct access from the indoor living areas via double glass doors. The property also includes two private garages, offering secure parking. Pets are allowed, making this a welcoming home for your furry companions. Located within a complex, residents benefit from enhanced security features, including a security post and electric fencing, ensuring peace of mind. Key Features: * Two Bedrooms, One Bathroom * One Lounge, One Dining Room * Rustic Kitchen with integrated appliances * Spacious Patio for entertaining * Two private Garages * Built-in closet storage * Modern exterior with excellent lighting * Pet-friendly * Security post and electric fencing
Property Details
- 2 Bedrooms
- 1 Bathrooms
- 2 Garages
- 1 Lounges
- 1 Dining Area
Property Features
- Patio
- Laundry
- Pets Allowed
- Security Post
| Bedrooms | 2 |
| Bathrooms | 1 |
| Garages | 2 |
| Floor Area | 1 125 m2 |
Contact the Agent

Leonie Morley
Candidate Property Practitioner
