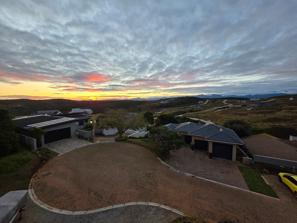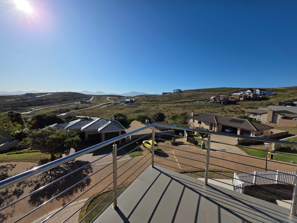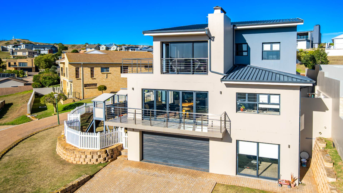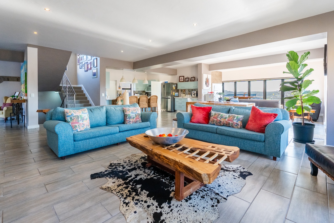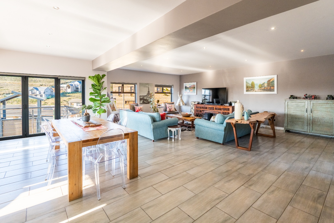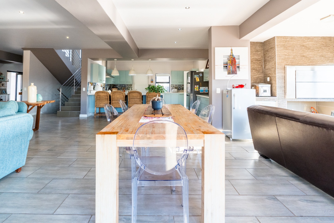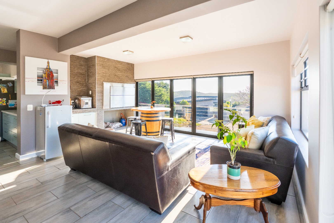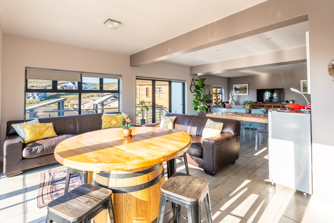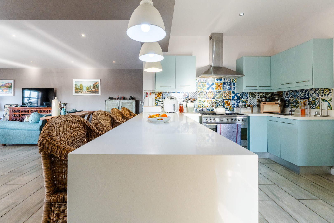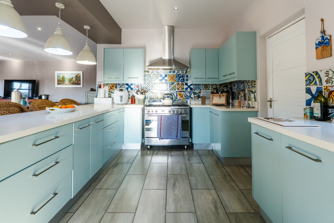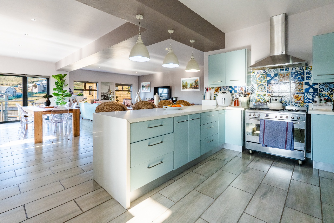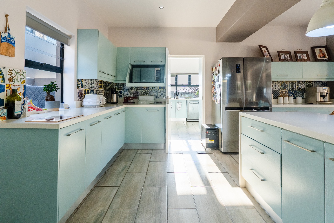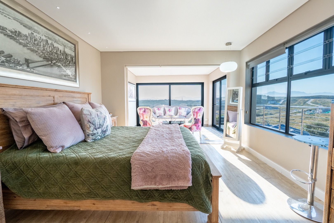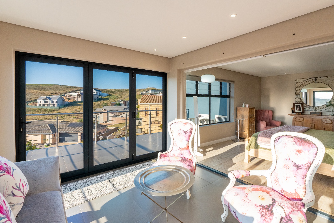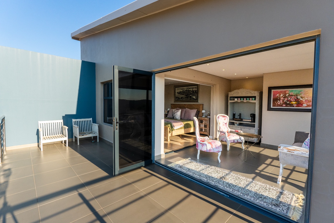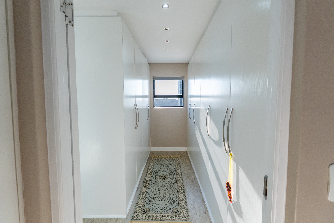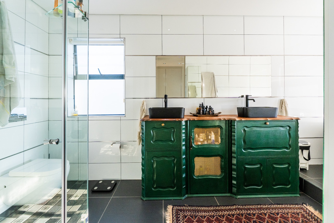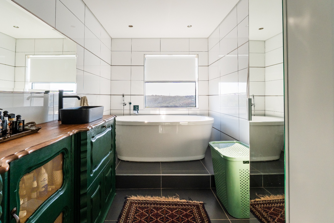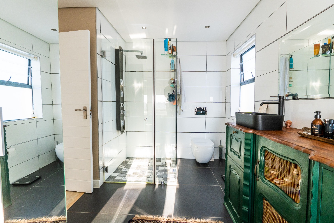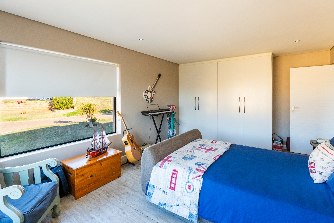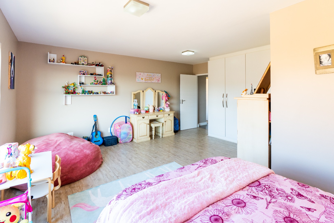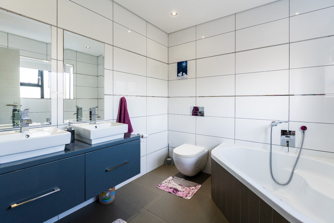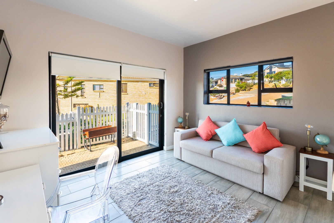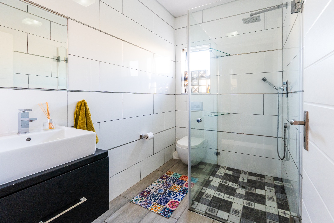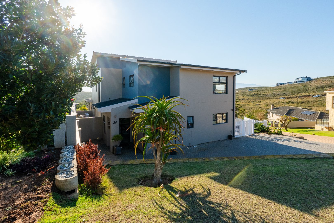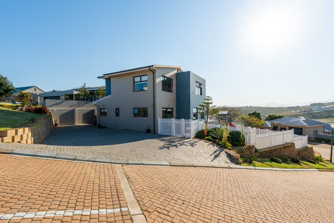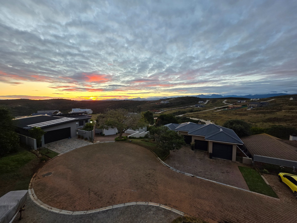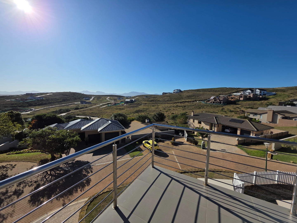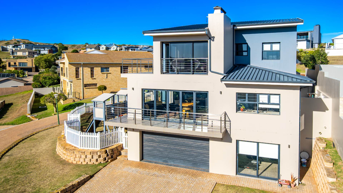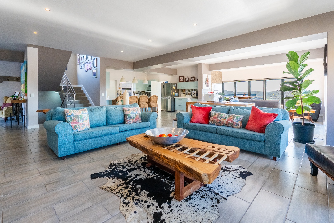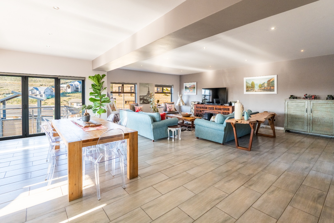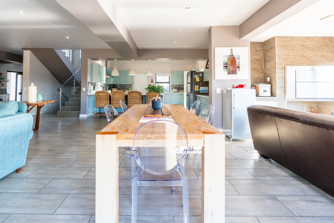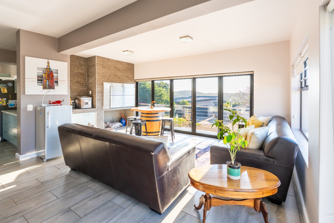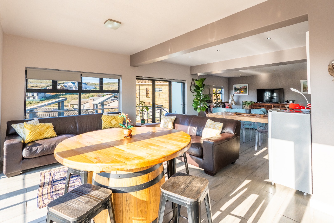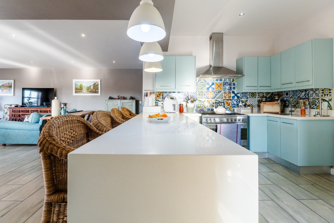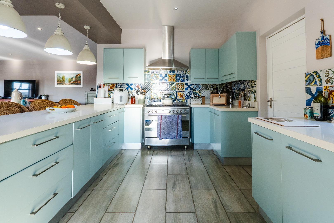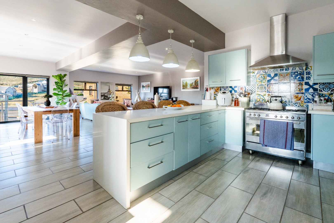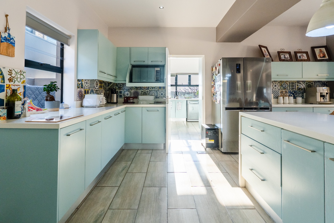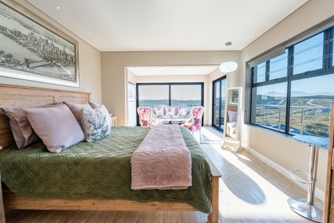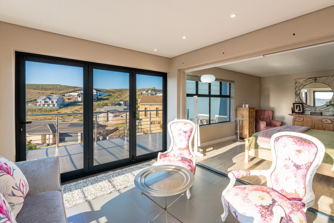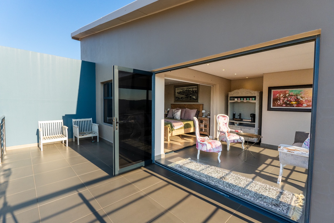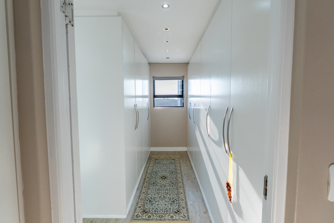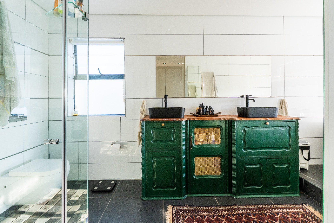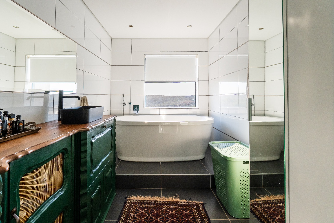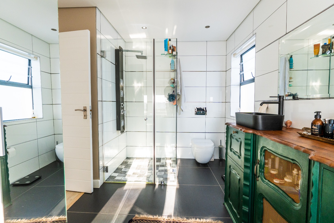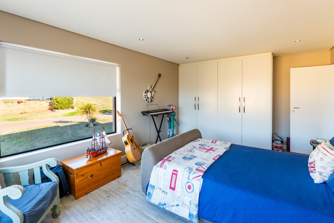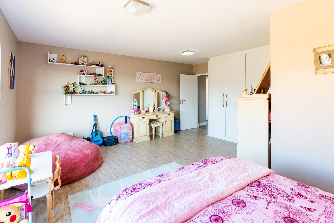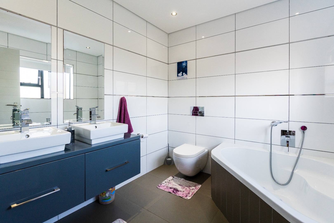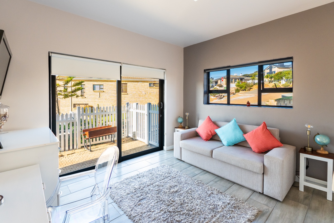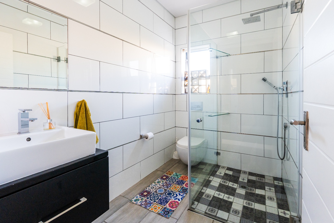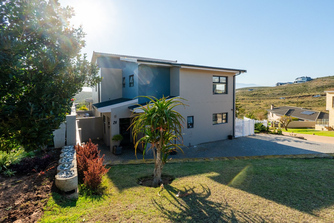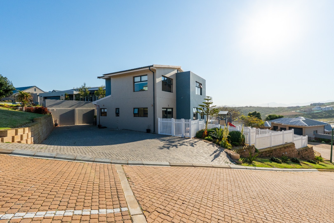- 5
- 3
- 2
- 437 m2
- 635 m2
Monthly Costs
Monthly Bond Repayment ZAR .
Calculated over years at % with no deposit. Change Assumptions
Affordability Calculator | Bond Costs Calculator | Bond Repayment Calculator | Apply for a Bond- Bond Calculator
- Affordability Calculator
- Bond Costs Calculator
- Bond Repayment Calculator
- Apply for a Bond
Bond Calculator
Affordability Calculator
Bond Costs Calculator
Bond Repayment Calculator
Contact Us

Disclaimer: The estimates contained on this webpage are provided for general information purposes and should be used as a guide only. While every effort is made to ensure the accuracy of the calculator, RE/MAX of Southern Africa cannot be held liable for any loss or damage arising directly or indirectly from the use of this calculator, including any incorrect information generated by this calculator, and/or arising pursuant to your reliance on such information.
Mun. Rates & Taxes: ZAR 1043.00
Monthly Levy: ZAR 720.00
Property description
EXCLUSIVE SELLING MANDATE
Nestled in the heart of the Garden Route, Monte Christo Eco Estate is a prestigious 54-hectare development offering breathtaking mountain and sea views. With its second most moderate climate in the world after Hawaii, this estate provides an unparalleled living experience. Surrounded by farms and open spaces, Monte Christo blends countryside serenity with modern convenience. Residents enjoy 24-hour manned security, electrified perimeter fencing, and biometric access control, ensuring peace of mind. Plus Retirement Village.
A Masterpiece of Elegance and Investment Potential
Welcome to Monte Christo Eco Estate, a multi-level architectural gem perched on a proportionate hill within Monte Christo Eco Estate. This immaculately designed home offers full northern exposure, flooding its spacious interiors with natural light.
Boasting four bedrooms, three bathrooms, and a home study, this 437m² residence is the epitome of contemporary luxury. The open-plan Baroque-style kitchen features a concealed scullery doubling as a laundry area, seamlessly connecting to the indoor entertainment space with a built-in braai. Step onto the expansive balcony and take in the panoramic views of the Outeniqua mountain range.
The lower level is perfect as a man cave, private home office or a Fifth Bedroom , along with a tremendously sized double garage offering ample storage and workspace. The extravagant master suite boasts a walk-in wardrobe, private lounge, and an en-suite bathroom where modern finishes meet antique cabinetry.
Located just minutes from local amenities, private schools, and pristine beaches, this home is more than just a residence—it’s an investment in lifestyle and exclusivity.
Don’t miss the opportunity to own this exceptional property in one of the most sought-after estates in the Western Cape.
Property Details
- 5 Bedrooms
- 3 Bathrooms
- 2 Garages
- 1 Lounges
- 1 Dining Area
Property Features
- Study
- Balcony
- Pets Allowed
- Security Post
- Access Gate
- Scenic View
- Kitchen
- Built In Braai
- Pantry
- Guest Toilet
- Entrance Hall
- Paving
- Garden
| Bedrooms | 5 |
| Bathrooms | 3 |
| Garages | 2 |
| Floor Area | 437 m2 |
| Erf Size | 635 m2 |
