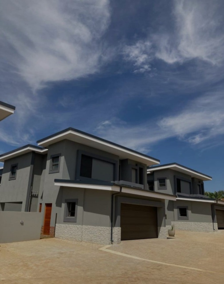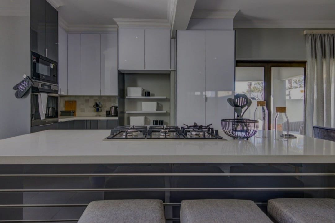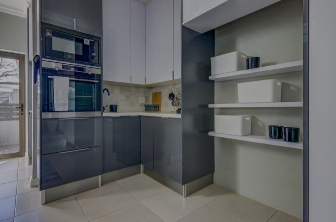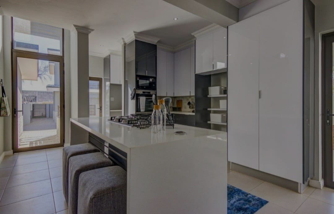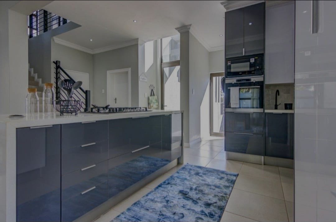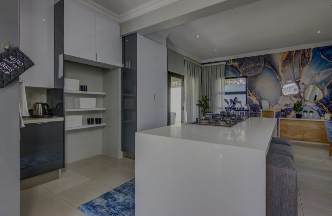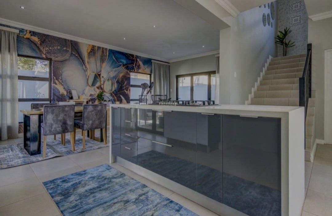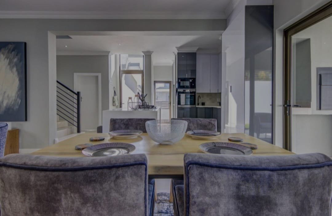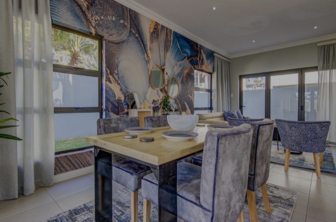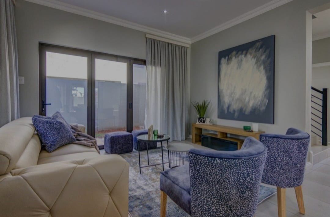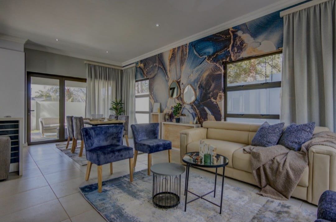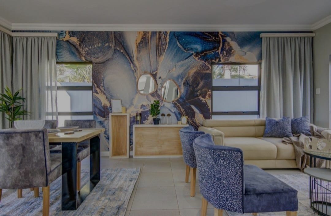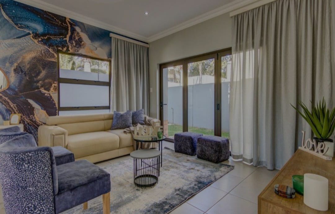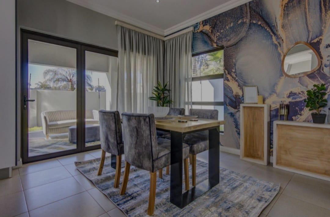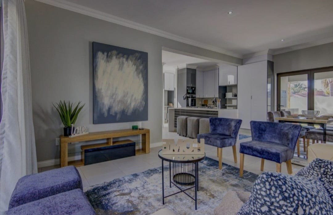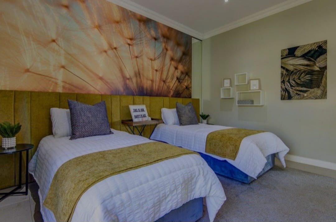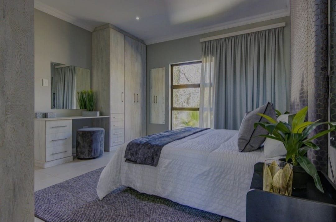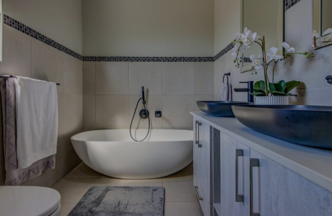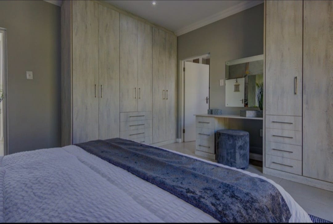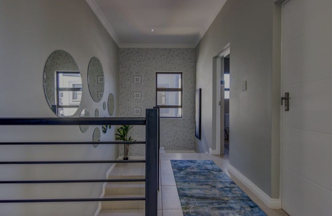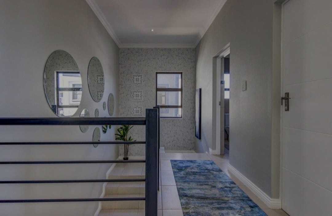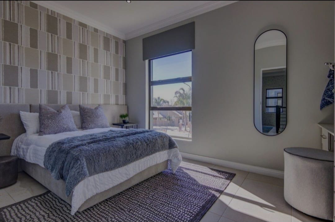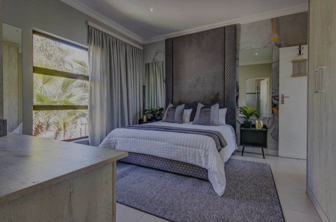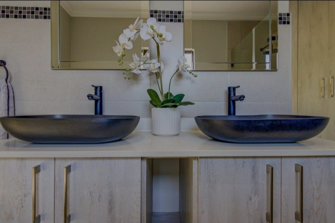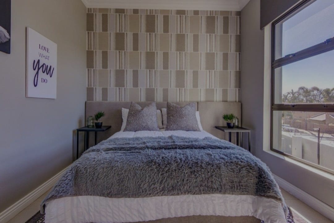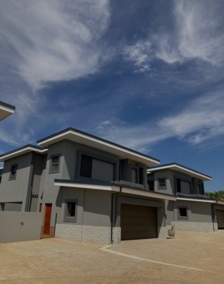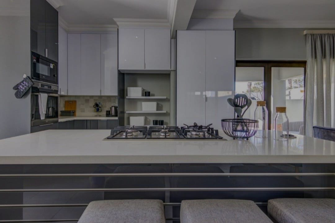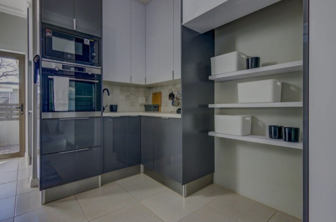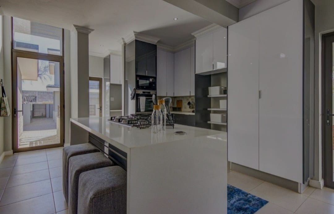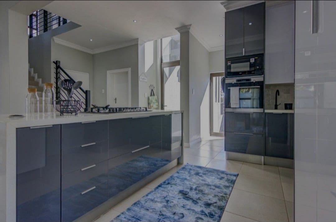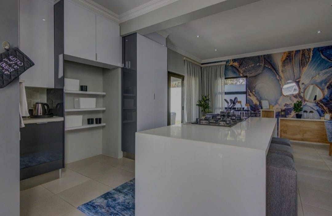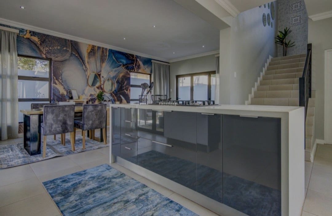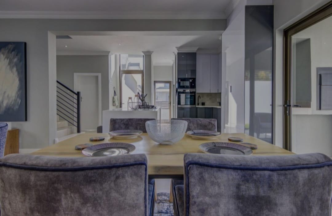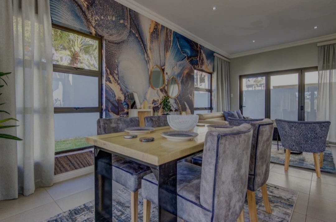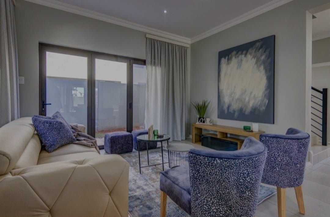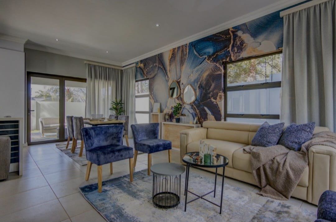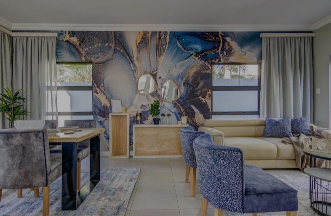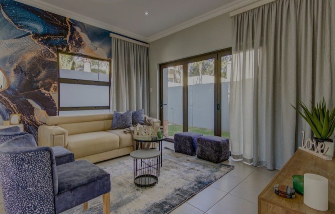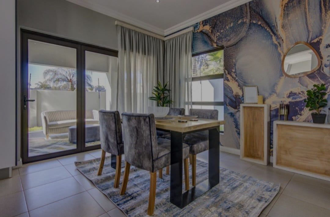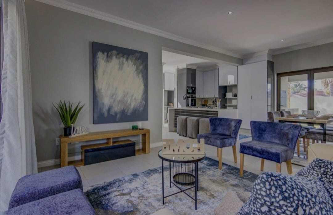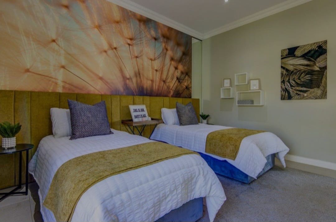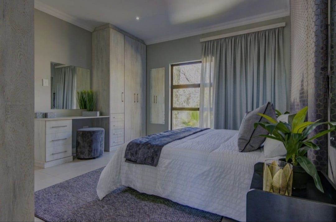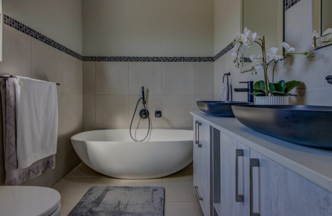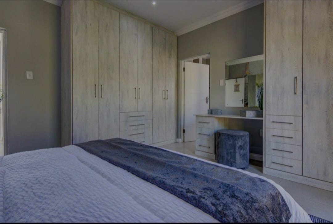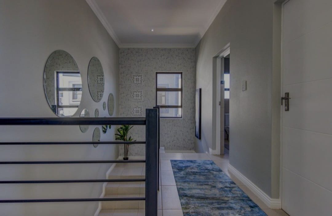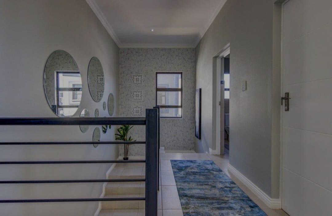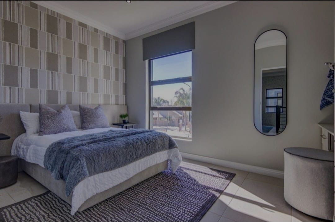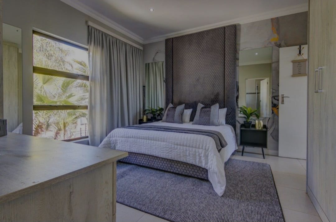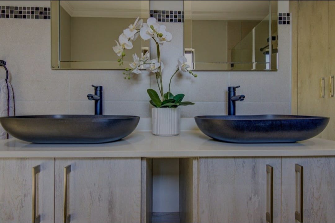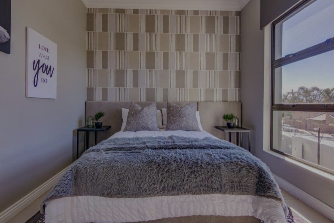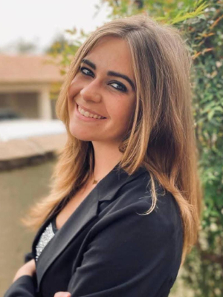- 3
- 3
- 1
- 199 m2
- 360 m2
Monthly Costs
Monthly Bond Repayment ZAR .
Calculated over years at % with no deposit. Change Assumptions
Affordability Calculator | Bond Costs Calculator | Bond Repayment Calculator | Apply for a Bond- Bond Calculator
- Affordability Calculator
- Bond Costs Calculator
- Bond Repayment Calculator
- Apply for a Bond
Bond Calculator
Affordability Calculator
Bond Costs Calculator
Bond Repayment Calculator
Contact Us

Disclaimer: The estimates contained on this webpage are provided for general information purposes and should be used as a guide only. While every effort is made to ensure the accuracy of the calculator, RE/MAX of Southern Africa cannot be held liable for any loss or damage arising directly or indirectly from the use of this calculator, including any incorrect information generated by this calculator, and/or arising pursuant to your reliance on such information.
Monthly Levy: ZAR 2100.00
Property description
Discover contemporary living in this newly built residential property in the sought-after metropolitan suburb of Bedfordview, South Africa. This modern home immediately impresses with its striking architectural design, featuring clean lines, flat roofs, and a sophisticated neutral grey and white exterior. An attached single garage and paved driveway enhance its kerb appeal, offering convenience and a sleek first impression. Step inside to an inviting open-plan layout spanning 199.00 sqm, designed for seamless living and entertaining. The heart of the home is a state-of-the-art kitchen, boasting sleek, glossy two-toned cabinetry, a large central island with an integrated gas hob, and built-in oven and microwave. Ample storage complements the contemporary aesthetic, while large glass doors flood the space with natural light and provide access to an outdoor area. The kitchen flows effortlessly into a stylish dining area, highlighted by a vibrant abstract feature wall, and a comfortable lounge. A modern staircase adds architectural interest. This residence offers three well-proportioned bedrooms and three modern bathrooms, providing comfort and privacy. Each space is finished with a clean, contemporary aesthetic, ensuring a tranquil retreat. The property sits on a manageable Erf size of 360.00 sqm, offering a perfect balance of space without extensive maintenance. Bedfordview is renowned for its vibrant community, excellent amenities, and convenient access to major routes, making it a highly desirable location for discerning homeowners. Key Features: * Modern architectural design * 3 Bedrooms, 3 Bathrooms * Sleek open-plan kitchen with integrated appliances * Large kitchen island with gas hob * Stylish dining and lounge areas * Attached single garage * Paved driveway * 199.00 sqm floor size
Property Details
- 3 Bedrooms
- 3 Bathrooms
- 1 Garages
- 1 Lounges
- 1 Dining Area
Property Features
| Bedrooms | 3 |
| Bathrooms | 3 |
| Garages | 1 |
| Floor Area | 199 m2 |
| Erf Size | 360 m2 |
