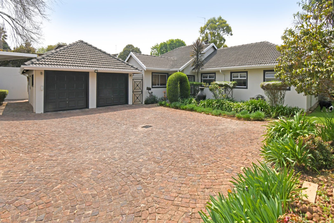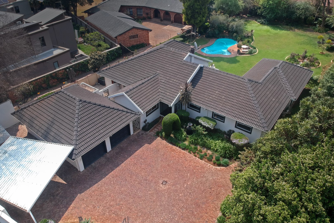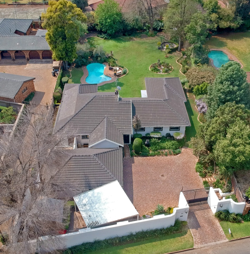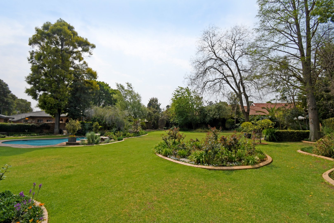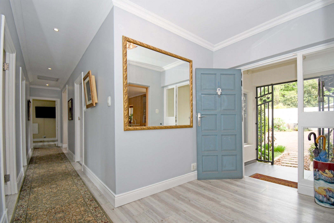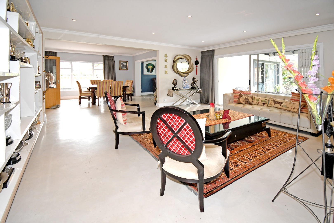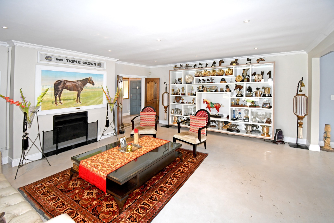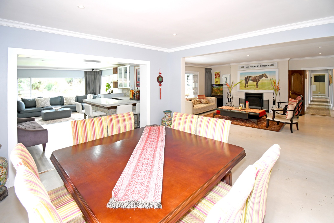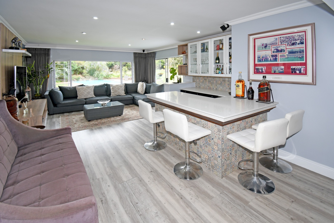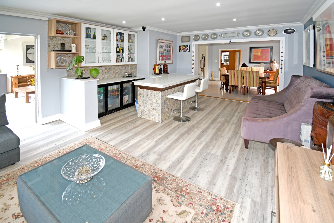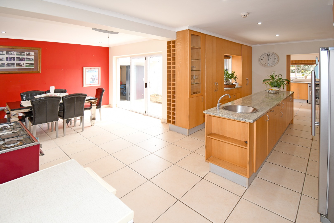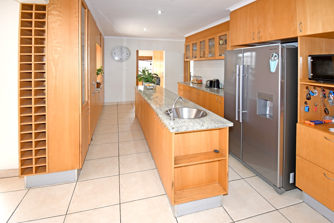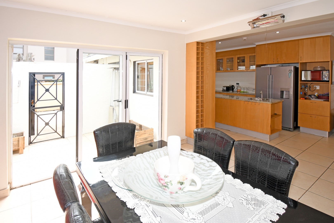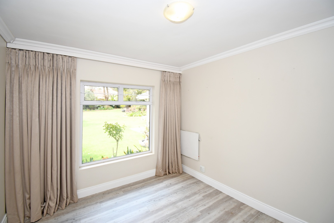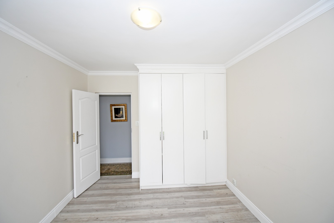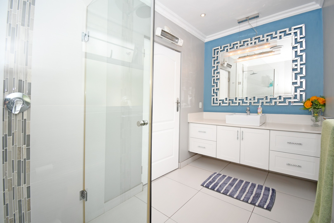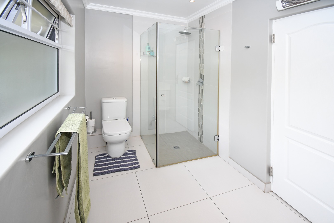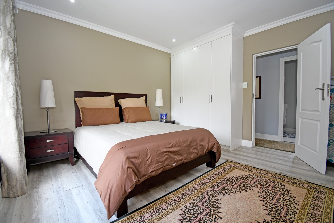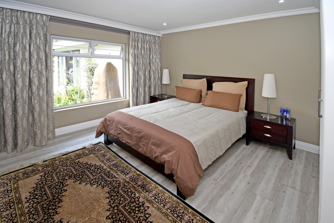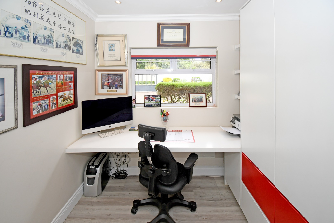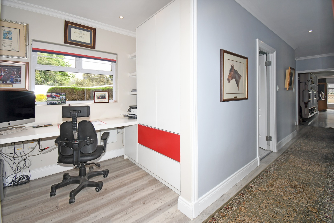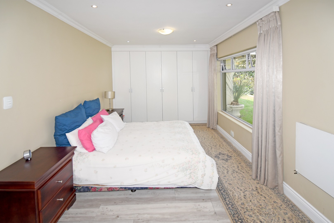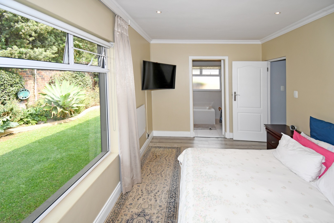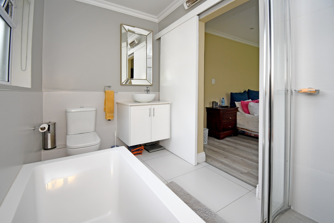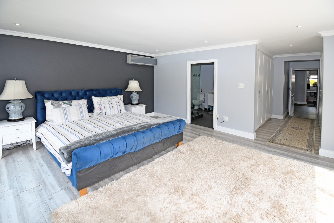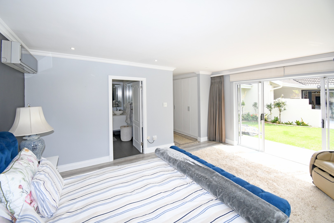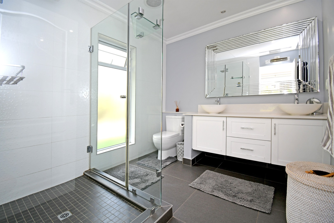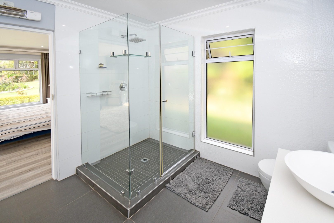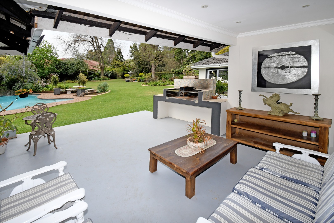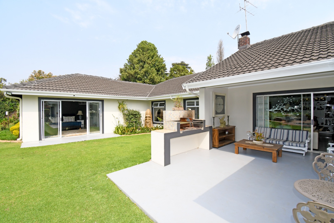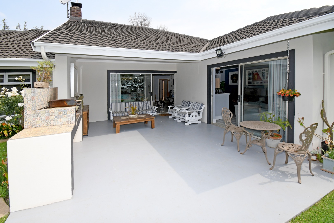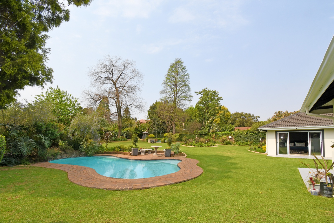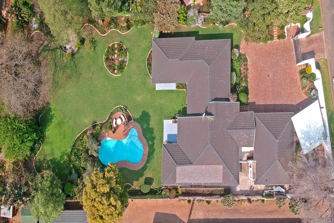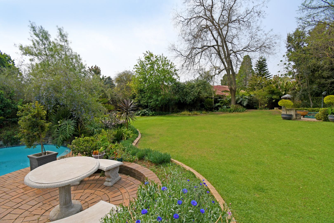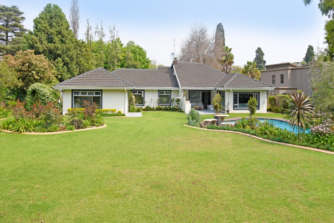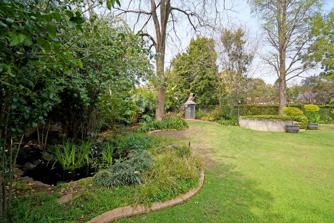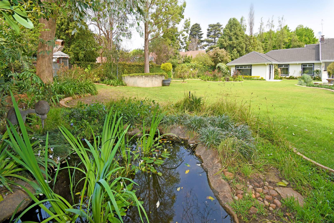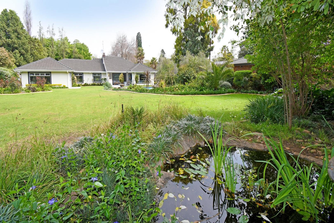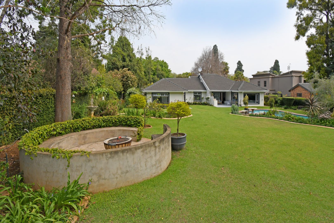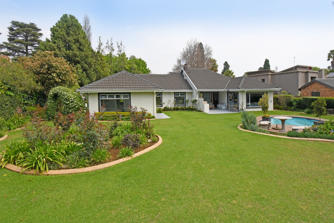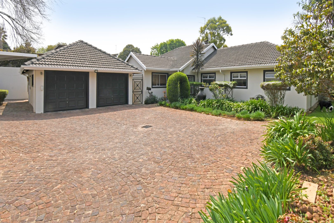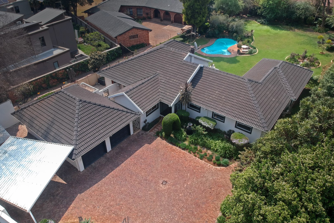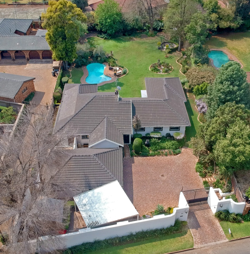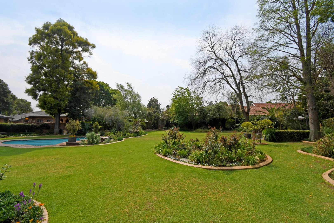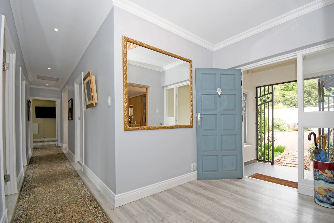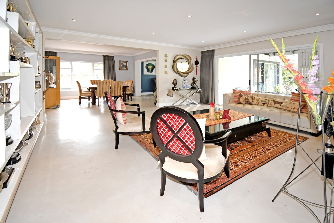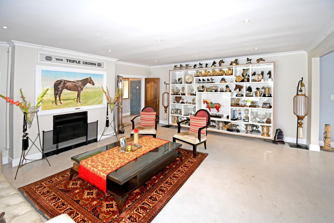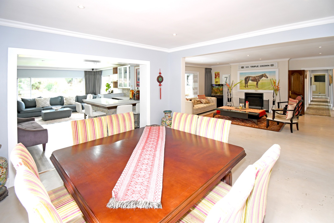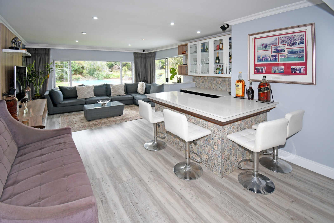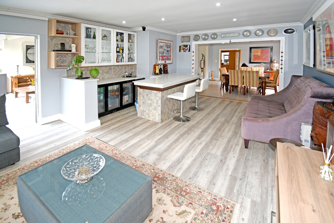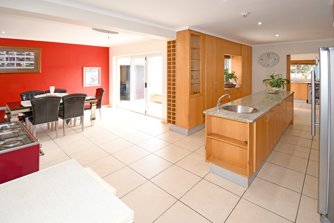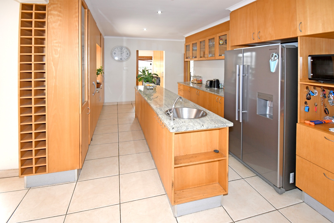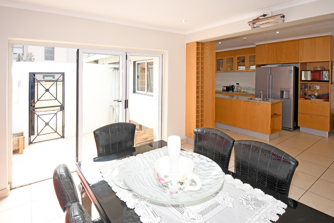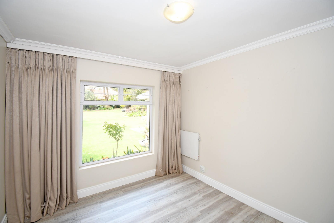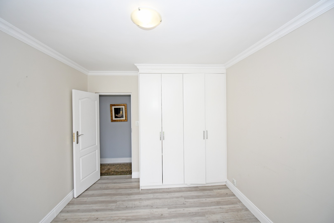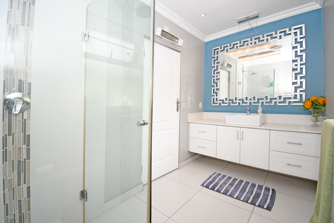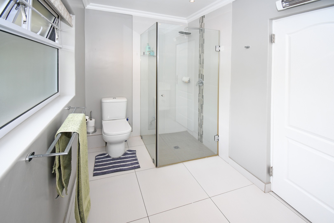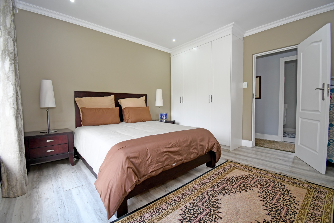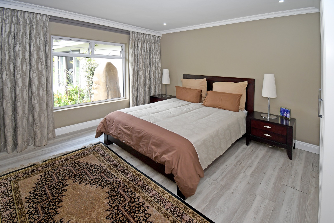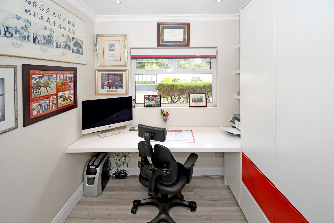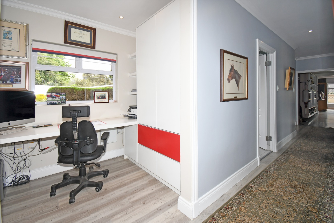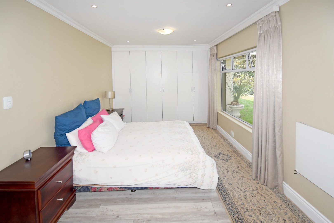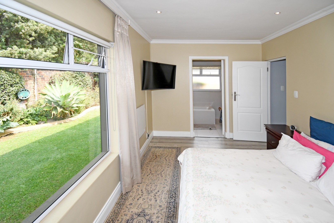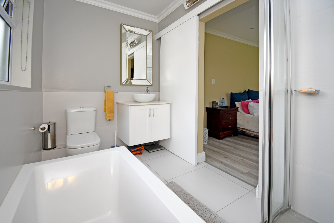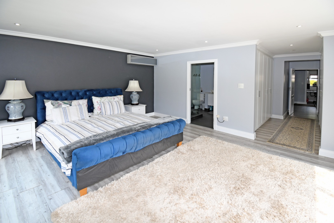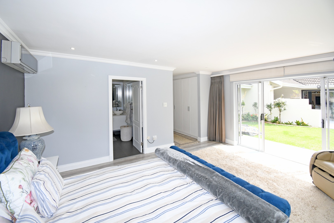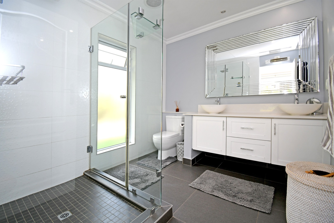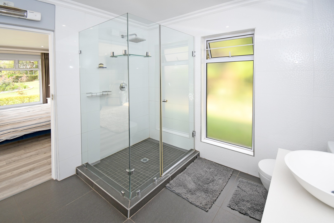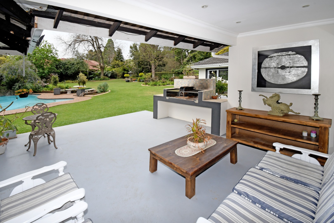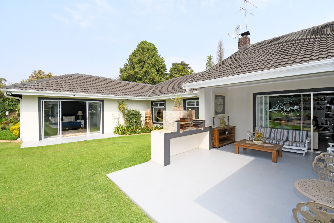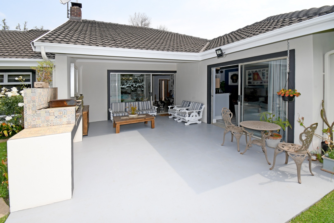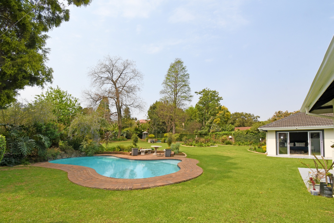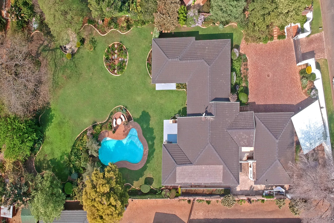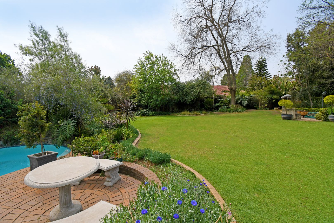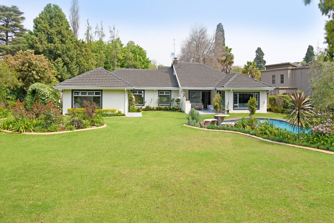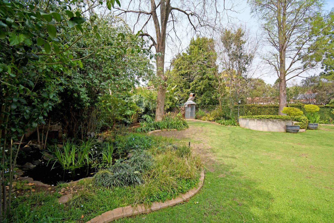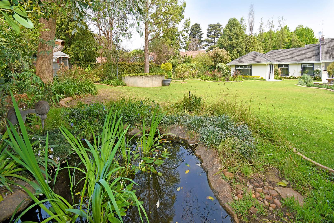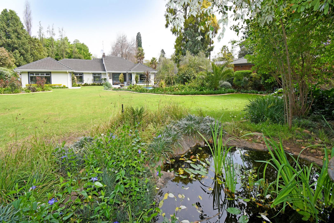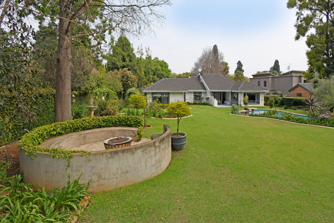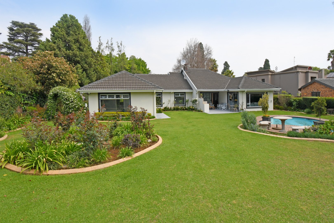- 4
- 3
- 2
- 367 m2
- 1 814 m2
Monthly Costs
Monthly Bond Repayment ZAR .
Calculated over years at % with no deposit. Change Assumptions
Affordability Calculator | Bond Costs Calculator | Bond Repayment Calculator | Apply for a Bond- Bond Calculator
- Affordability Calculator
- Bond Costs Calculator
- Bond Repayment Calculator
- Apply for a Bond
Bond Calculator
Affordability Calculator
Bond Costs Calculator
Bond Repayment Calculator
Contact Us

Disclaimer: The estimates contained on this webpage are provided for general information purposes and should be used as a guide only. While every effort is made to ensure the accuracy of the calculator, RE/MAX of Southern Africa cannot be held liable for any loss or damage arising directly or indirectly from the use of this calculator, including any incorrect information generated by this calculator, and/or arising pursuant to your reliance on such information.
Mun. Rates & Taxes: ZAR 5017.00
Monthly Levy: ZAR 0.00
Special Levies: ZAR 0.00
Property description
Perfectly positioned in central Bedfordview, this stunning freestanding home offers the ideal blend of comfort, convenience, and lifestyle. Close to top schools, vibrant restaurants, and all major amenities, it’s a dream address in one of the area’s most sought-after neighborhoods.
Set on a generous 1,814m² stand, the home boasts a perfectly manicured garden with a borehole, irrigation system, pond, and a charming boma area—ideal for outdoor entertaining. The spacious entertainment area, along with two lounges, a dining room, and a large kitchen with scullery and separate laundry room, provides ample space for family living.
The property features 4 bedrooms, 3 bathrooms, and a study, as well as a domestic room with its own bathroom. Additional highlights include:
- Full security features for peace of mind
- Large carport, perfect for a caravan
- Wendy house for extra storage
- Vegetable Garden
This property seamlessly combines modern family living with outdoor lifestyle appeal, making it a rare find in Bedfordview.
Property Details
- 4 Bedrooms
- 3 Bathrooms
- 2 Garages
- 2 Ensuite
- 2 Lounges
- 1 Dining Area
Property Features
- Study
- Patio
- Pool
- Staff Quarters
- Laundry
- Storage
- Aircon
- Pets Allowed
- Alarm
- Kitchen
- Fire Place
- Pantry
- Entrance Hall
- Irrigation System
- Paving
- Garden
- Intercom
- Family TV Room
| Bedrooms | 4 |
| Bathrooms | 3 |
| Garages | 2 |
| Floor Area | 367 m2 |
| Erf Size | 1 814 m2 |
Contact the Agent

Monique Gillooly
Candidate Property Practitioner
