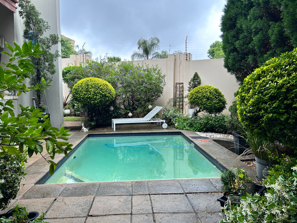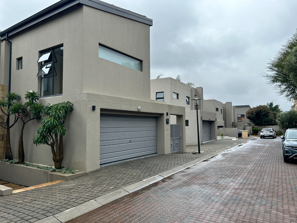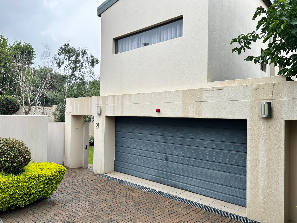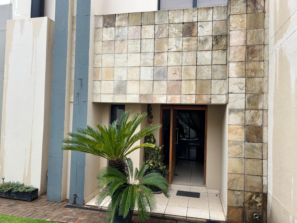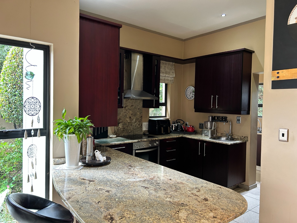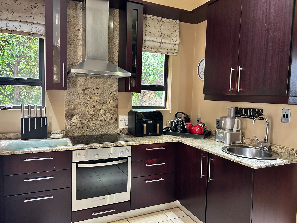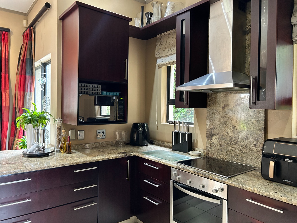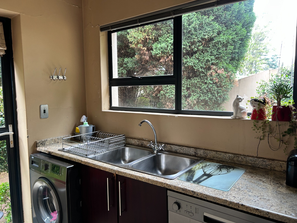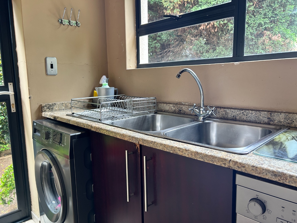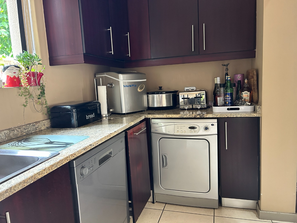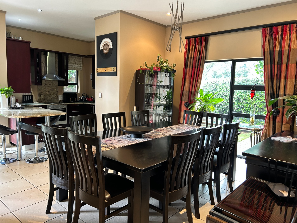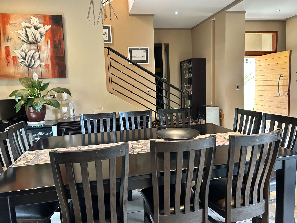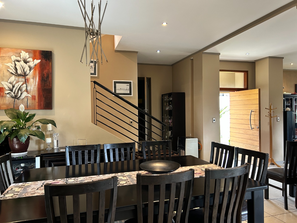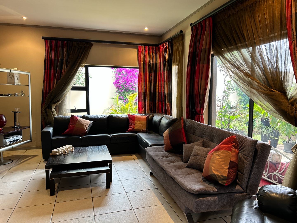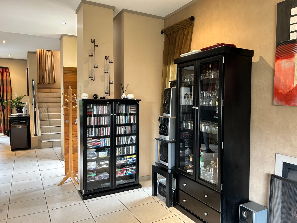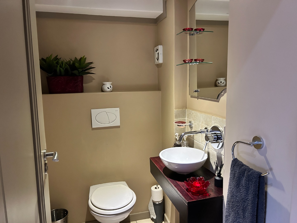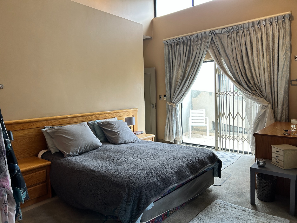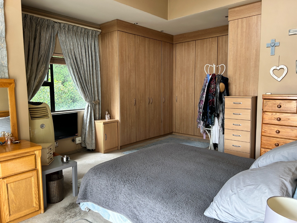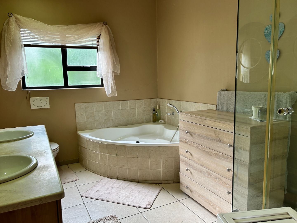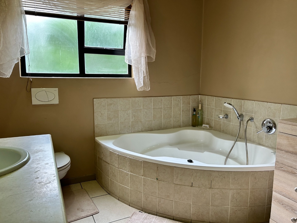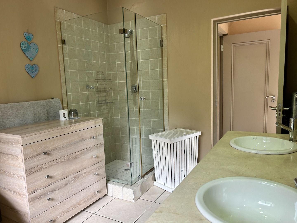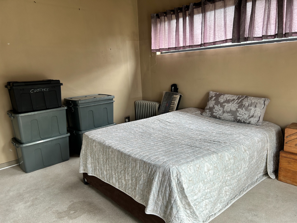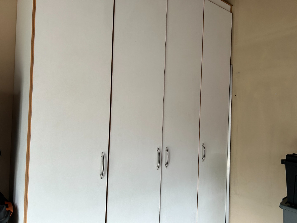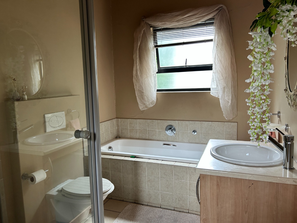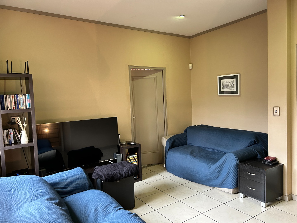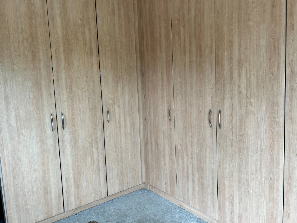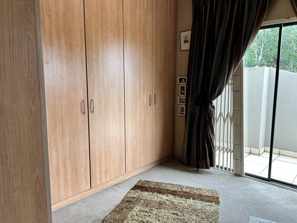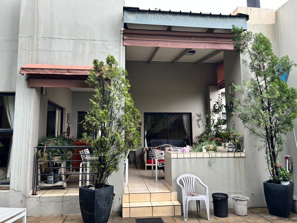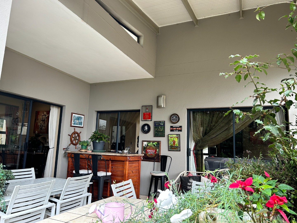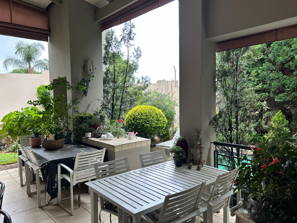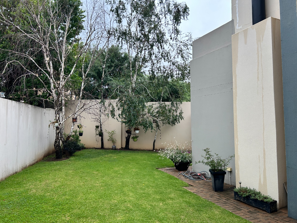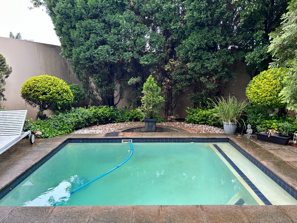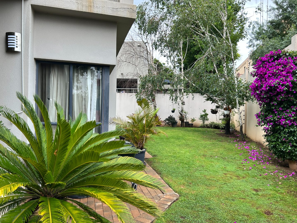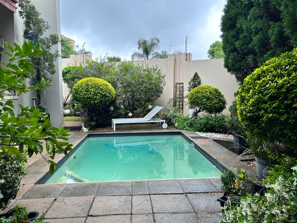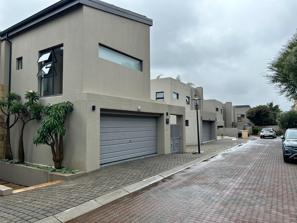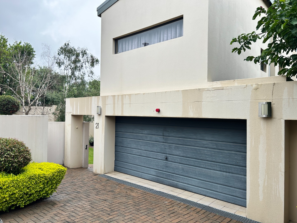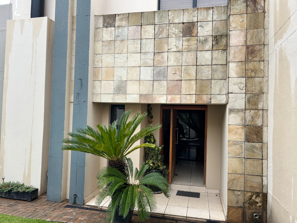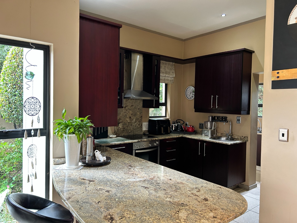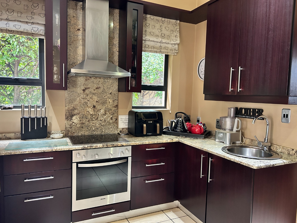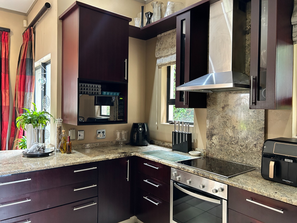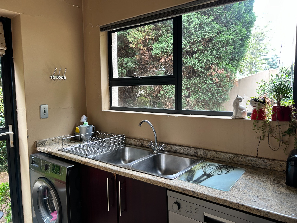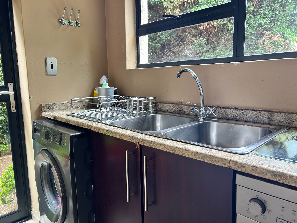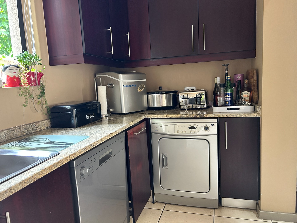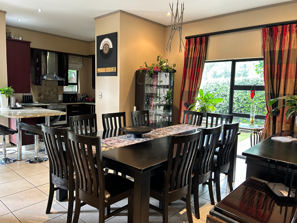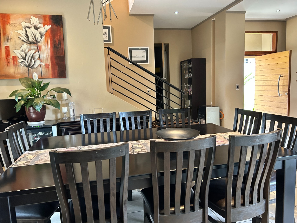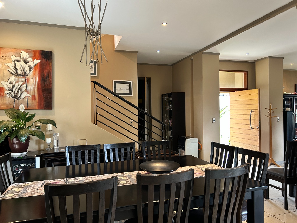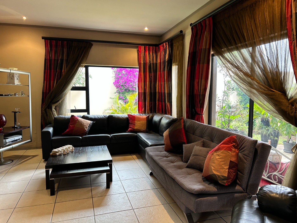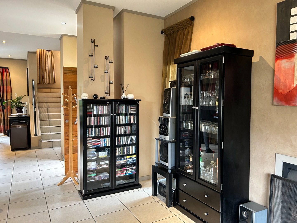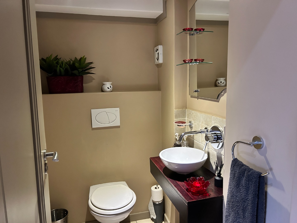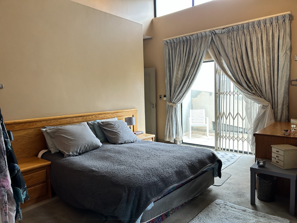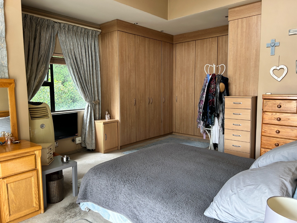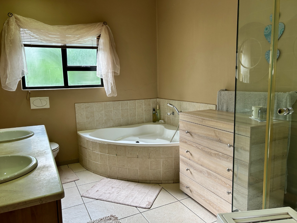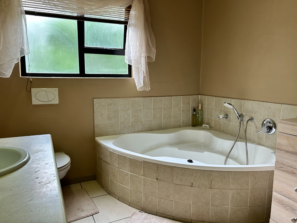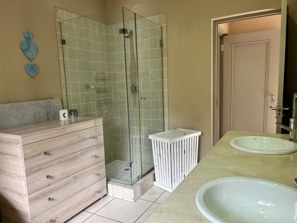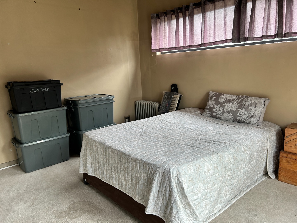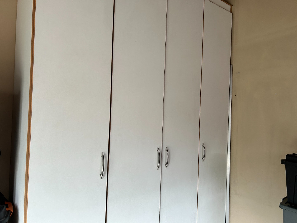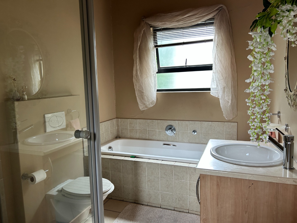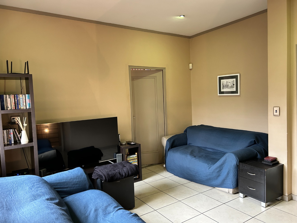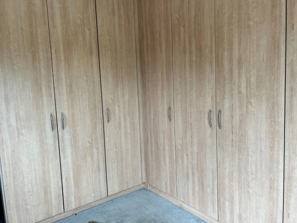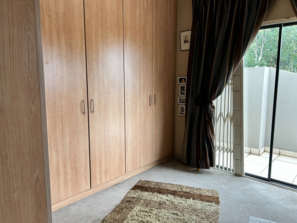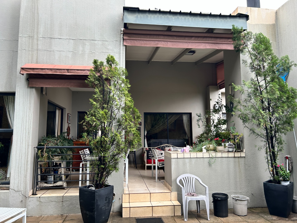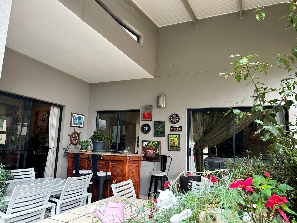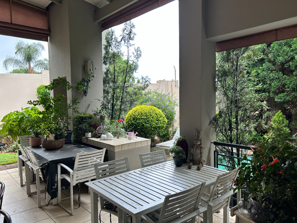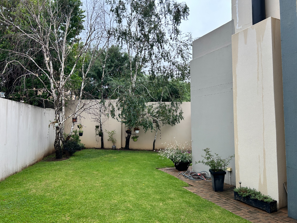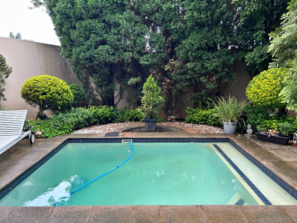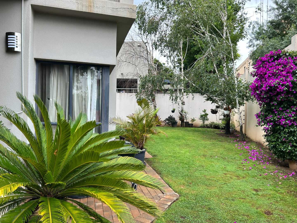- 3
- 2.5
- 2
- 588 m2
Monthly Costs
Monthly Bond Repayment ZAR .
Calculated over years at % with no deposit. Change Assumptions
Affordability Calculator | Bond Costs Calculator | Bond Repayment Calculator | Apply for a Bond- Bond Calculator
- Affordability Calculator
- Bond Costs Calculator
- Bond Repayment Calculator
- Apply for a Bond
Bond Calculator
Affordability Calculator
Bond Costs Calculator
Bond Repayment Calculator
Contact Us

Disclaimer: The estimates contained on this webpage are provided for general information purposes and should be used as a guide only. While every effort is made to ensure the accuracy of the calculator, RE/MAX of Southern Africa cannot be held liable for any loss or damage arising directly or indirectly from the use of this calculator, including any incorrect information generated by this calculator, and/or arising pursuant to your reliance on such information.
Mun. Rates & Taxes: ZAR 3900.00
Monthly Levy: ZAR 4900.00
Property description
Located in St Andrews, this modern townhouse offers a practical and well-structured living environment in a position known for convenience and long-term value. The layout is efficient and deliberate, supporting both focused routines and comfortable downtime.
The home includes three well-proportioned bedrooms with generous built-in storage, and 2.5 bathrooms, including a private en-suite. A pyjama lounge on the upper level allows for an adaptable secondary living area—ideal for reading, workspace, or additional relaxation.
The kitchen is streamlined and functional, finished with granite surfaces, a glass hob, under-counter oven and extractor, and is supported by a separate scullery with double sink and space for three appliances. The dining room and lounge offer clear zones for meals and living, with direct access from the double garage for ease and efficiency.
The private garden and swimming pool allow for outdoor living without unnecessary maintenance, positioned on a 588 sqm erf. There is additional secure parking for two vehicles. The complex is pet-friendly.
Security measures are in place and effective, including electric fencing, access control, and perimeter walls. The home is also equipped with solar panels and a battery inverter, reducing reliance on the grid and ensuring continuity during outages.
Key Features
- 3 Bedrooms | 2.5 Bathrooms (Main en-suite)
- Separate dining and lounge areas
- Kitchen with granite tops + separate scullery (space for 3 appliances)
- Pyjama lounge upstairs
- Private swimming pool and garden
- Double garage with direct home access + additional parking
- Solar panels + battery inverter
- Secure complex with electric fencing
- 588 sqm erf
- Pet-friendly
Property Details
- 3 Bedrooms
- 2.5 Bathrooms
- 2 Garages
- 1 Ensuite
- 1 Lounges
- 1 Dining Area
Property Features
- Patio
- Pool
- Pets Allowed
- Access Gate
- Kitchen
- Garden
- 5kVA Solar System
| Bedrooms | 3 |
| Bathrooms | 2.5 |
| Garages | 2 |
| Erf Size | 588 m2 |
Contact the Agent

Lee-Ann Andreka
Full Status Property Practitioner

Doms Da Costa
Full Status Property Practitioner
