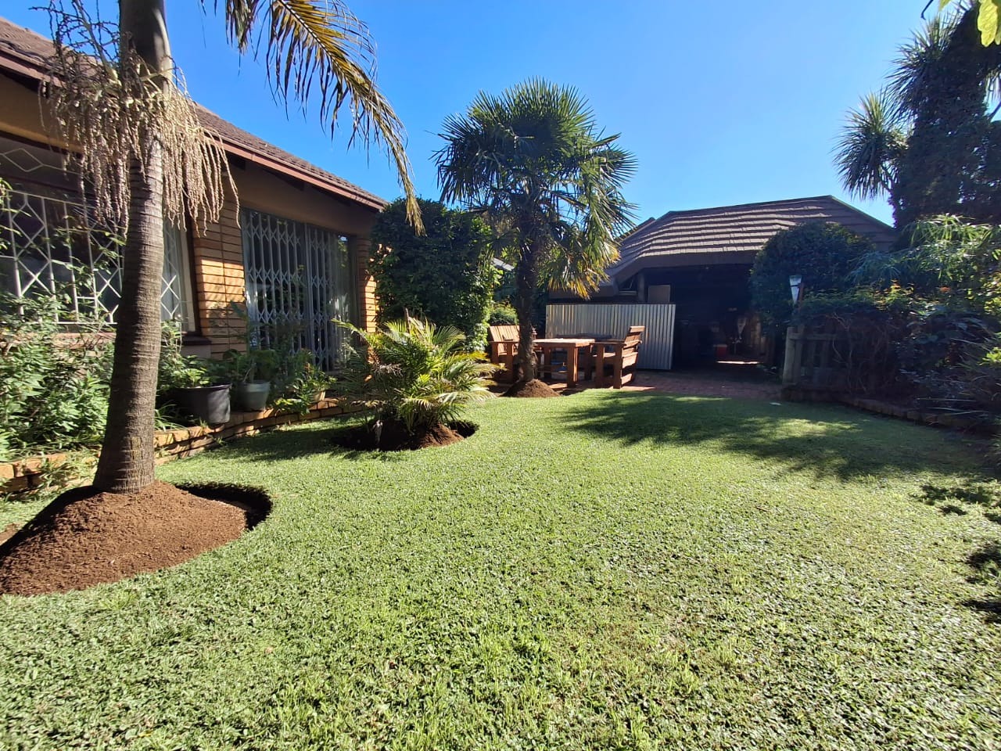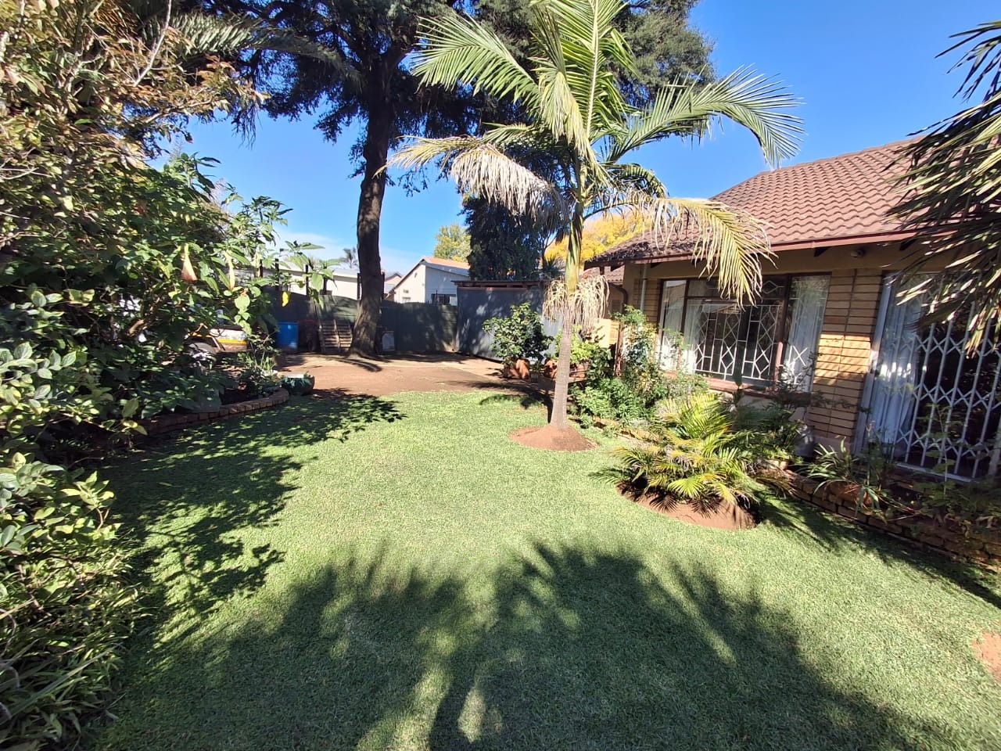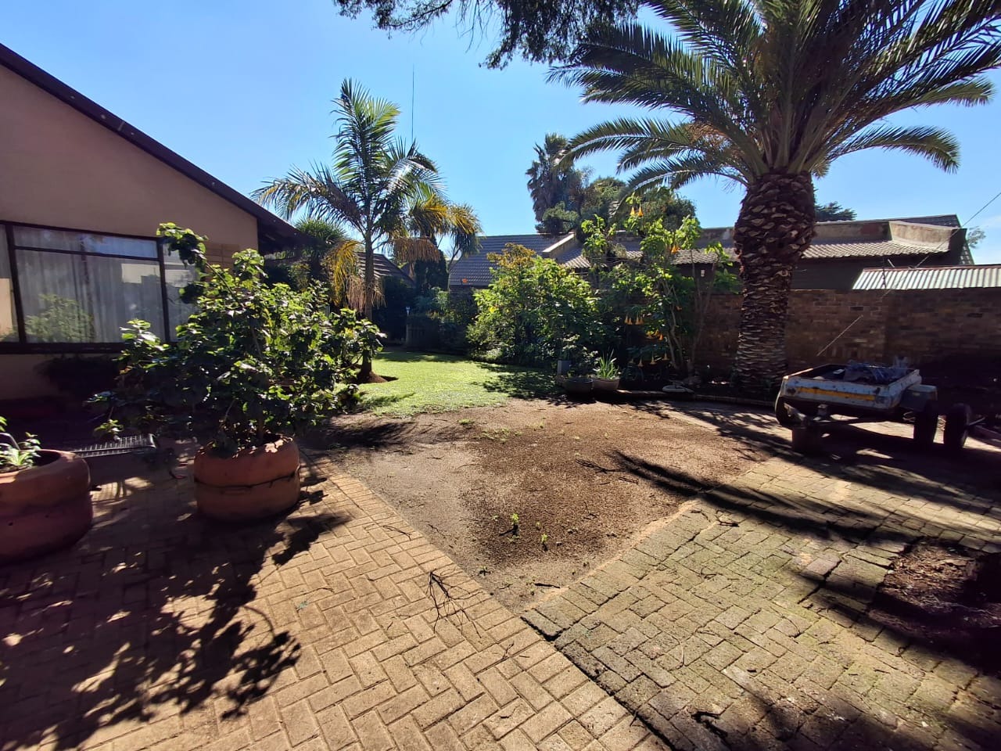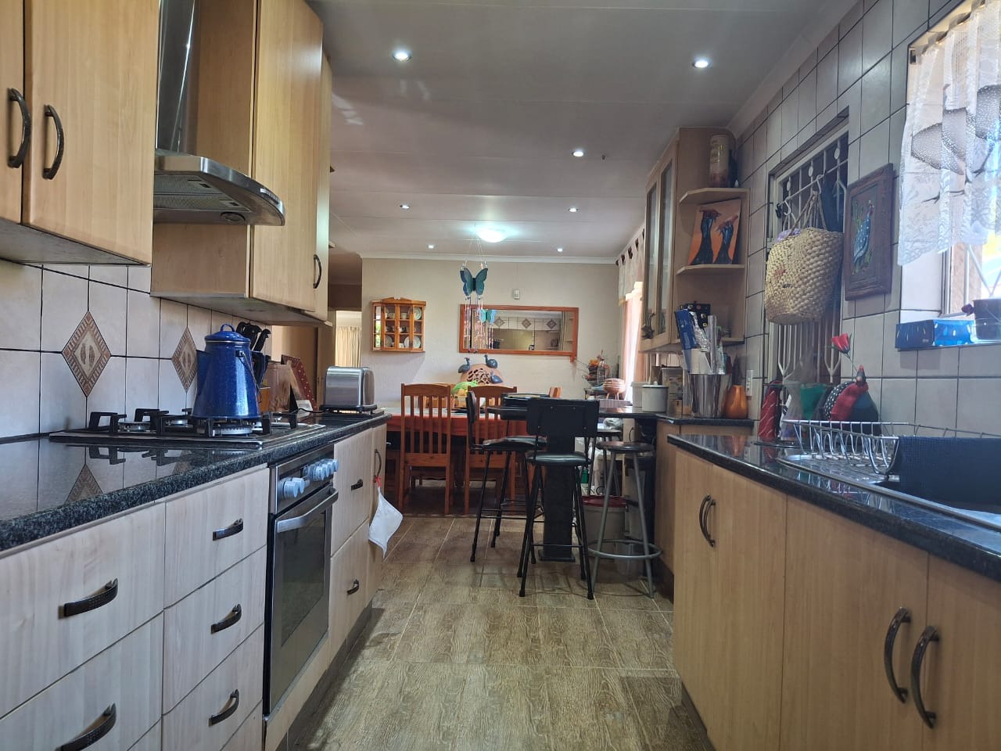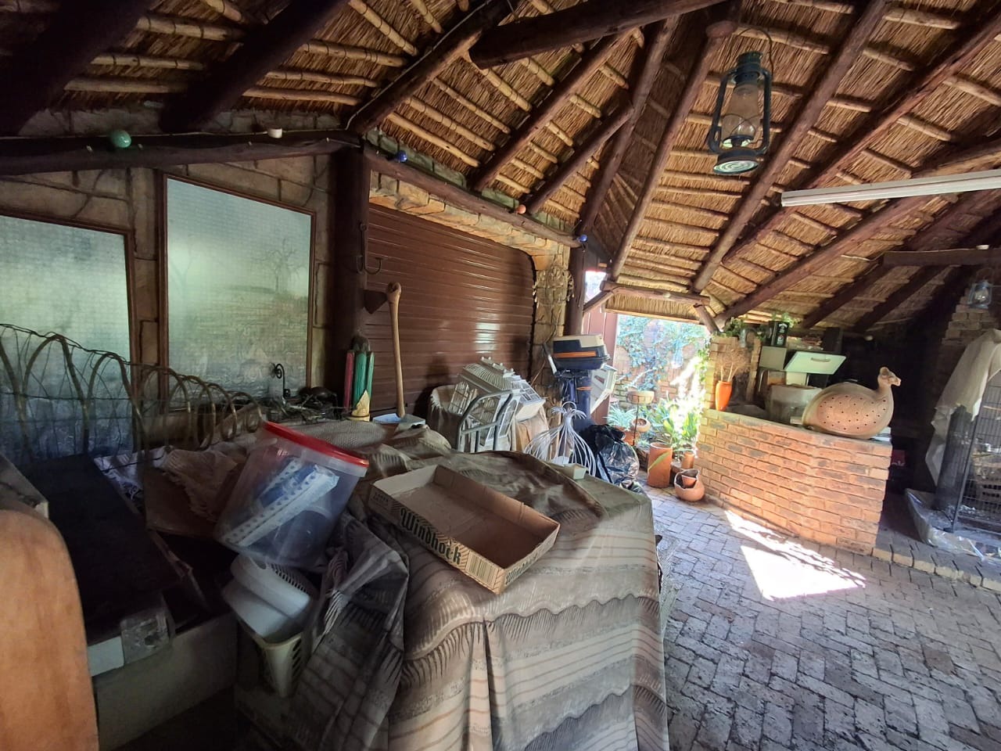- 3
- 3
- 2
- 306 m2
- 801 m2
Monthly Costs
Monthly Bond Repayment ZAR .
Calculated over years at % with no deposit. Change Assumptions
Affordability Calculator | Bond Costs Calculator | Bond Repayment Calculator | Apply for a Bond- Bond Calculator
- Affordability Calculator
- Bond Costs Calculator
- Bond Repayment Calculator
- Apply for a Bond
Bond Calculator
Affordability Calculator
Bond Costs Calculator
Bond Repayment Calculator
Contact Us

Disclaimer: The estimates contained on this webpage are provided for general information purposes and should be used as a guide only. While every effort is made to ensure the accuracy of the calculator, RE/MAX of Southern Africa cannot be held liable for any loss or damage arising directly or indirectly from the use of this calculator, including any incorrect information generated by this calculator, and/or arising pursuant to your reliance on such information.
Mun. Rates & Taxes: ZAR 1632.00
Property description
Step into style, space, and sophistication with this immaculate 3-bedroom, 2-bathroom residence, designed for the discerning homeowner seeking comfort, luxury, and functionality.
Boasting modern, seamless tiled flooring throughout, this open-plan gem features a flowing dining room, a spacious lounge, and a warm, inviting family TV room with a wood-burning fireplace – perfect for cozy evenings.
The modern kitchen is a chef’s dream, showcasing elegant granite countertops, a large walk-in pantry, a scullery, and a fully fitted outdoor laundry and drying area for ultimate convenience.
The expansive master bedroom is a sanctuary on its own, offering enough space for a private pyjama lounge. It includes a massive dressing room with ample built-in cupboards and a luxuriously tiled en-suite bathroom complete with a bath, shower, basin, and toilet. A private door leads from the master suite into a self-contained flatlet, ideal for guests or extended family, featuring a bedroom with en-suite bathroom and a high-security strong room, perfect for storing firearms or valuables.
Outdoor living is elevated with a large thatched lapa, built-in braai, and space prepped for a bar/pub – the ultimate entertainer’s delight. Additional features include:
A double garage with double IBR carport
Two more double IBR carports
Two storerooms for bicycles, tools and outdoor gear
A Zozo hut for extra storage
Security is unmatched with a solid steel automated driveway gate, electric fencing, CCTV system, ensuring peace of mind.
To top it off, the home is fully equipped for Benoni’s water and power challenges with a solar system, inverter, and dual water tank system – all included by the generous current owner.
Nestled within a lush, evergreen, manicured garden, this home offers not only tranquility but also practicality – ideal for a work-from-home professional or a hands-on homeowner with tools and trade.
A rare find where modern luxury, safety, and nature blend seamlessly – don’t miss this opportunity to make it yours!
CALL ME NOW TO ARRANGE YOUR PERSONAL GUIDED TOUR OF THIS GEM, LATER MAY BE TOO LATE !!!!!
Property Details
- 3 Bedrooms
- 3 Bathrooms
- 2 Garages
- 2 Ensuite
- 2 Lounges
- 1 Dining Area
- 1 Flatlet
Property Features
- Laundry
- Storage
- Pets Allowed
- Kitchen
- Built In Braai
- Pantry
- Paving
- Garden
- Family TV Room
| Bedrooms | 3 |
| Bathrooms | 3 |
| Garages | 2 |
| Floor Area | 306 m2 |
| Erf Size | 801 m2 |
Contact the Agent

Doms Da Costa
Full Status Property Practitioner

Lee-Ann Andreka
Candidate Property Practitioner






























