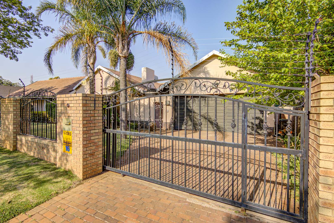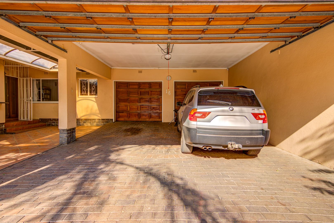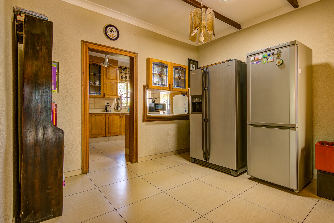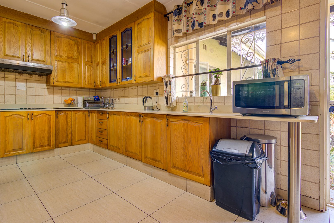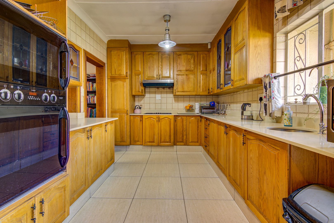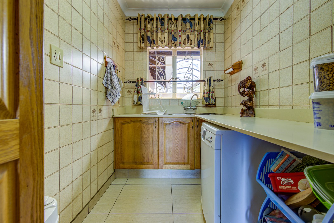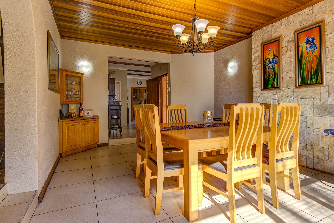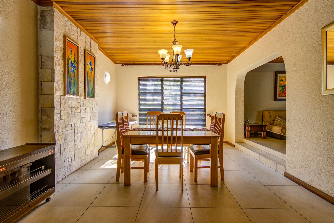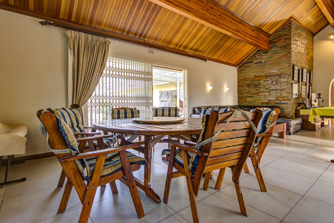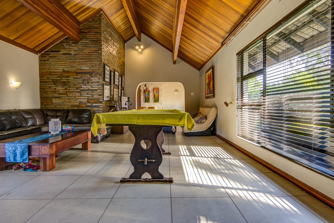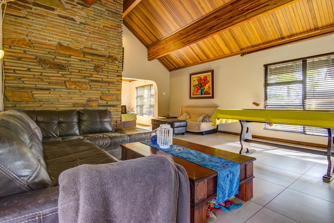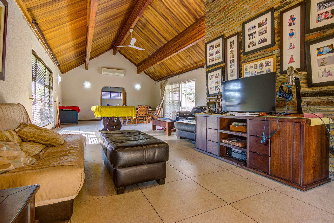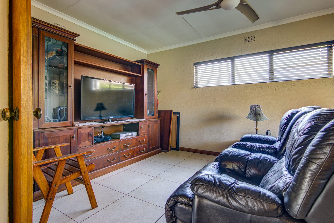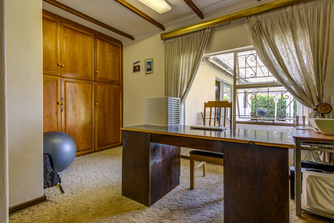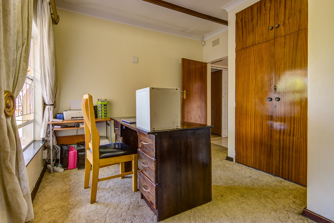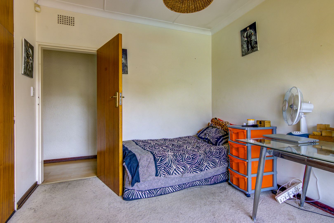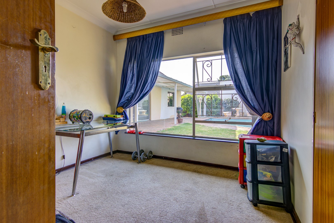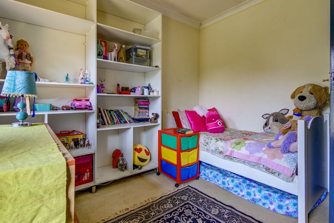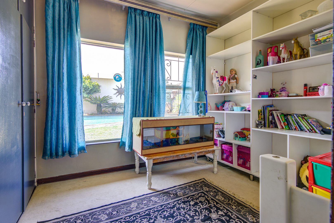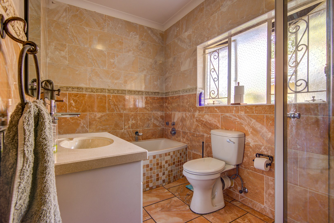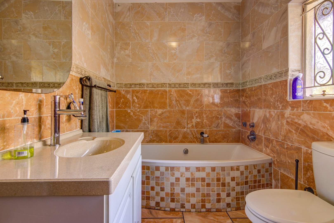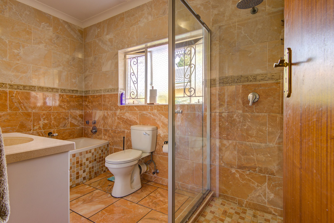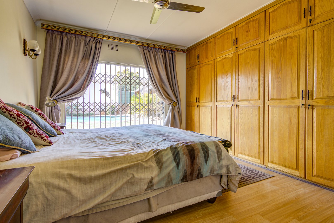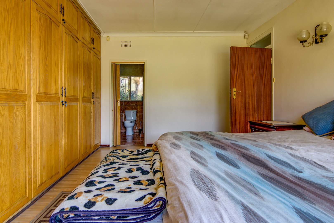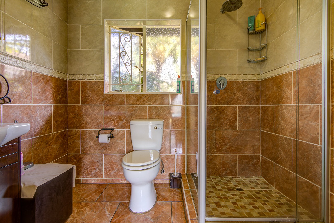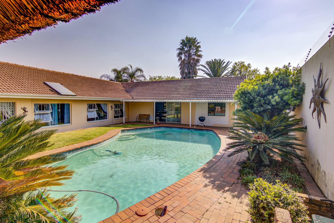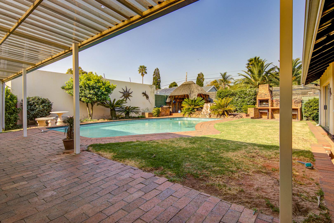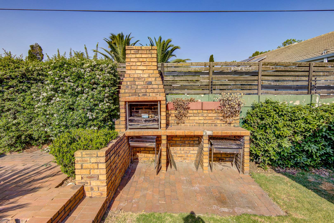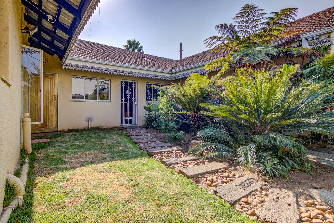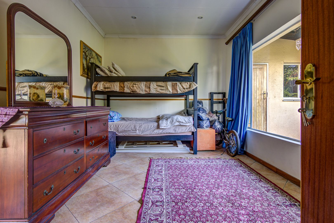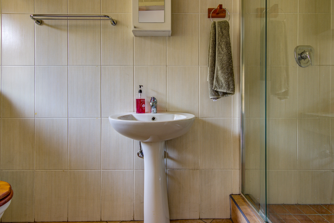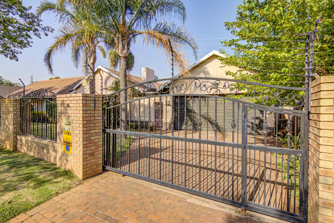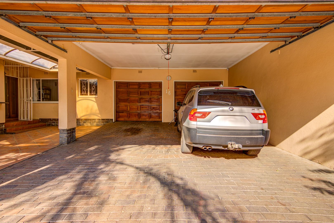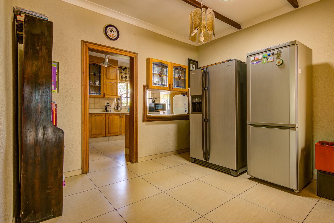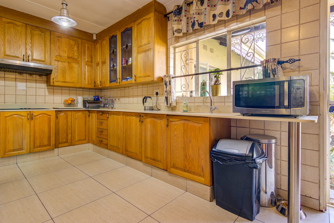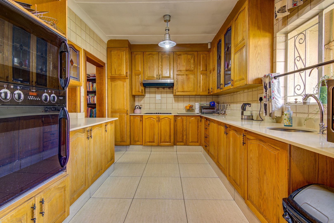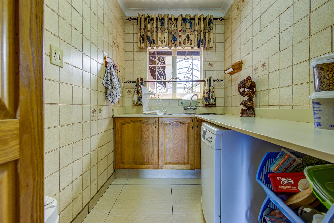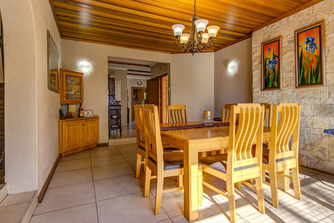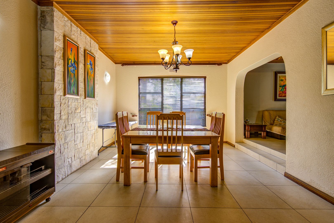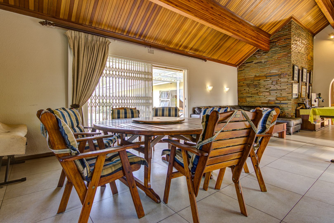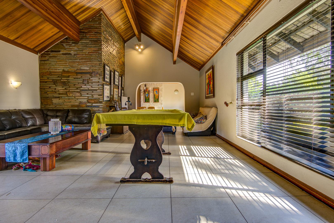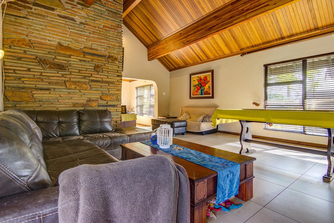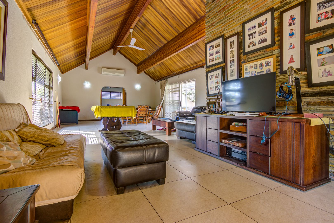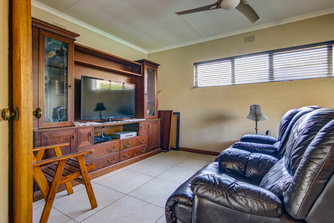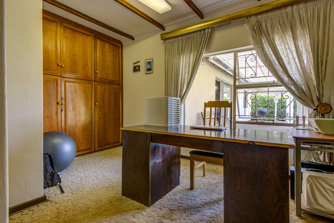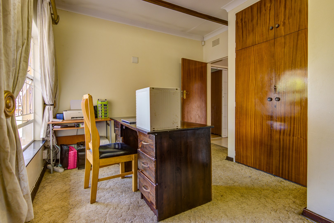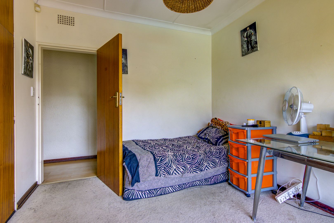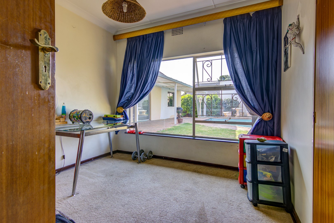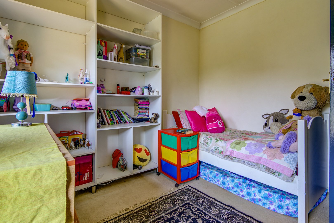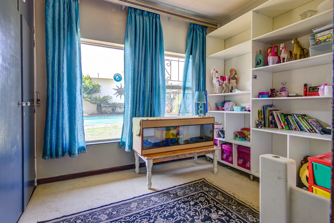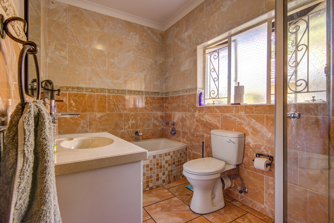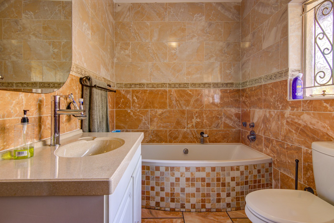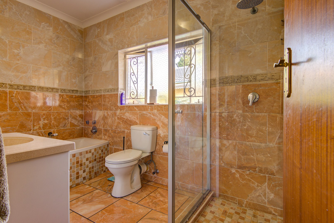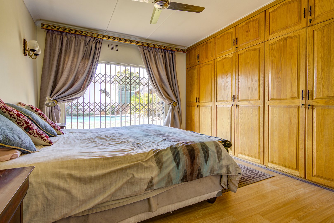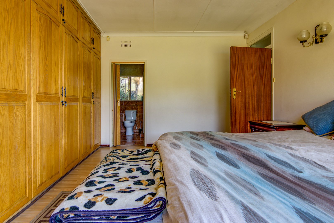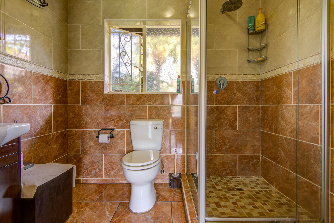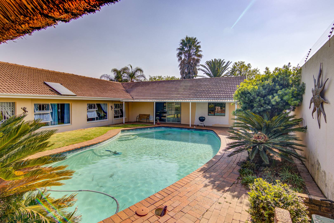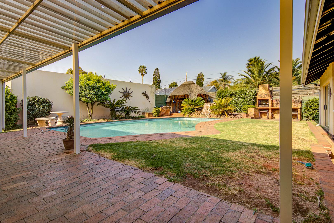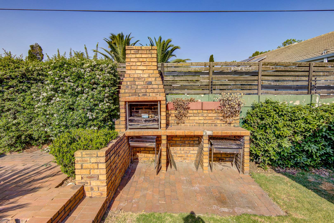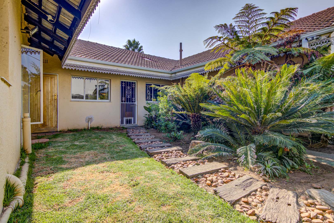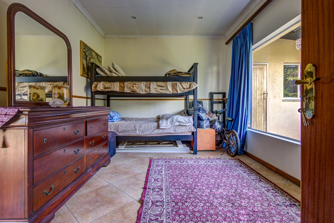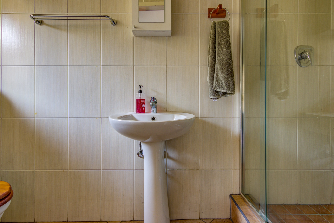- 4
- 2
- 4
- 390 m2
- 992 m2
Monthly Costs
Monthly Bond Repayment ZAR .
Calculated over years at % with no deposit. Change Assumptions
Affordability Calculator | Bond Costs Calculator | Bond Repayment Calculator | Apply for a Bond- Bond Calculator
- Affordability Calculator
- Bond Costs Calculator
- Bond Repayment Calculator
- Apply for a Bond
Bond Calculator
Affordability Calculator
Bond Costs Calculator
Bond Repayment Calculator
Contact Us

Disclaimer: The estimates contained on this webpage are provided for general information purposes and should be used as a guide only. While every effort is made to ensure the accuracy of the calculator, RE/MAX of Southern Africa cannot be held liable for any loss or damage arising directly or indirectly from the use of this calculator, including any incorrect information generated by this calculator, and/or arising pursuant to your reliance on such information.
Mun. Rates & Taxes: ZAR 2121.60
Property description
Discover an exquisite family residence nestled in the esteemed suburb of Farrarmere, Benoni, South Africa. This magnificent property, spanning a generous 992 sqm erf with a substantial 390 sqm under roof, offers a lifestyle of unparalleled comfort and sophisticated living. The grand entrance, secured by an ornate wrought iron gate, brick pillars, and electric fencing, is framed by mature palm trees and a brick-paved driveway, leading to a double garage and covered carport, providing ample secure parking for up to four vehicles.
Step inside to a meticulously designed interior featuring two expansive lounges and a dedicated dining room, perfect for both intimate family gatherings and grand entertaining. The dining area boasts a distinctive wooden slatted ceiling and a captivating stone-clad accent wall, adding unique character. The functional kitchen, equipped with extensive wooden cabinetry, tiled flooring, and a convenient pass-through window, offers abundant storage and preparation space, catering to culinary enthusiasts.
This distinguished home comprises four generously proportioned bedrooms and two well-appointed bathrooms, including a luxurious en-suite, ensuring privacy and comfort for all residents. The property is further enhanced by a refreshing swimming pool and a charming lapa, creating an idyllic outdoor oasis for relaxation and recreation. Additional practicalities include domestic rooms, an alarm system, and CCTV surveillance, ensuring peace of mind. With fibre connectivity, this residence seamlessly blends classic charm with modern convenience.
Key Features:
* Four Bedrooms, Two Bathrooms (One En-suite)
* Two Lounges, One Dining Room
* Four Garages, Covered Carport
* Swimming Pool and Lapa
* Electric Fencing, Alarm, CCTV
* Fibre Connectivity
* Domestic Room
* Pets Allowed
Property Details
- 4 Bedrooms
- 2 Bathrooms
- 4 Garages
- 1 Ensuite
- 2 Lounges
- 1 Dining Area
Property Features
- Pool
- Pets Allowed
- Alarm
- Lapa
| Bedrooms | 4 |
| Bathrooms | 2 |
| Garages | 4 |
| Floor Area | 390 m2 |
| Erf Size | 992 m2 |
Contact the Agent

Lisa McGinn
Full Status Property Practitioner
