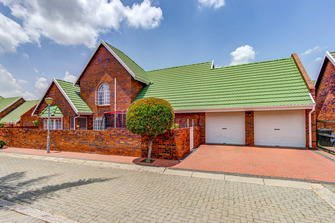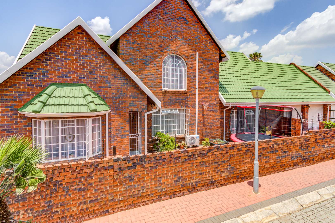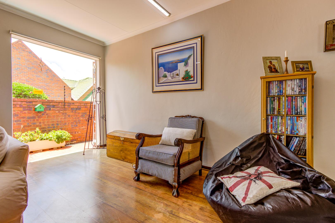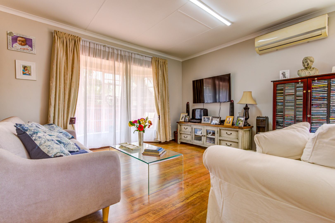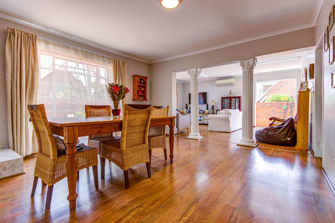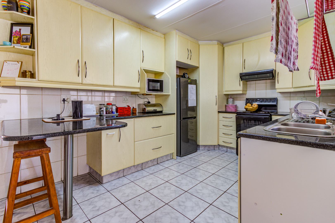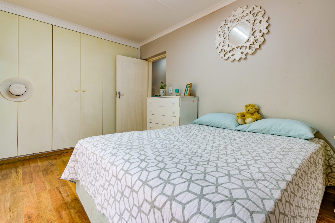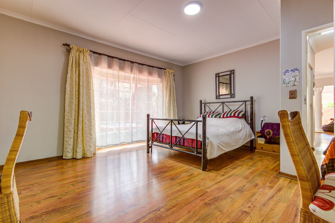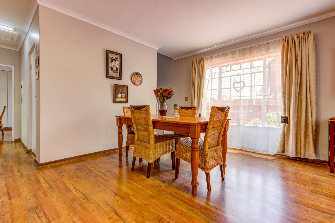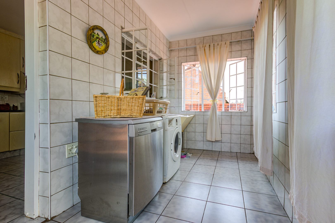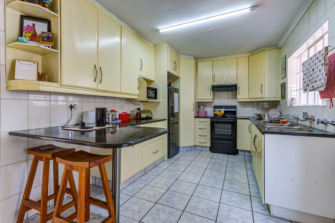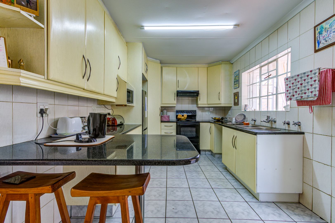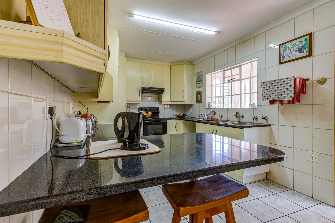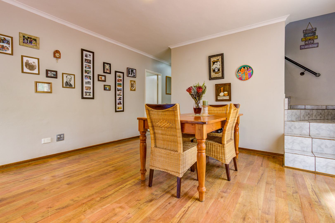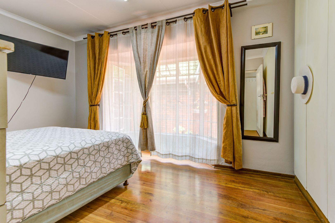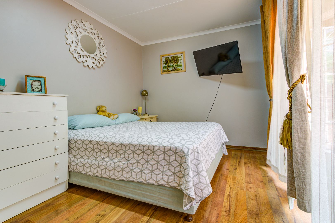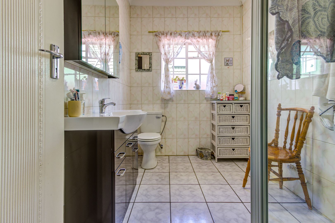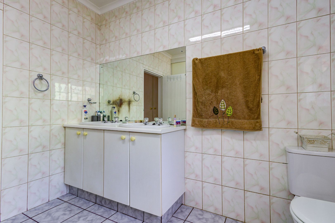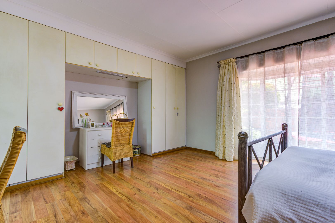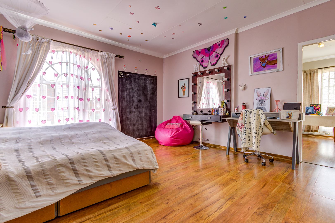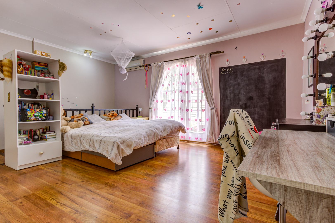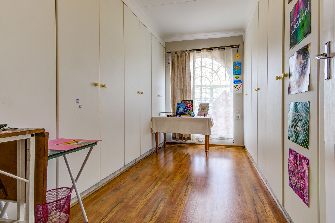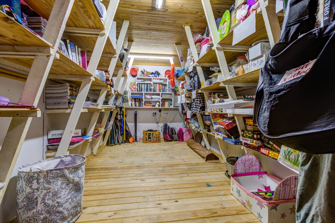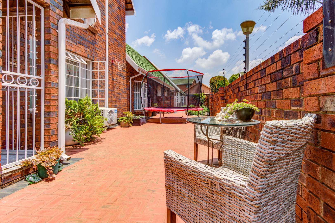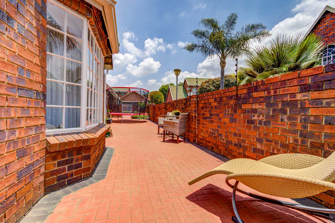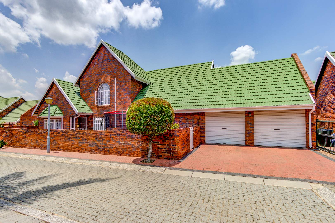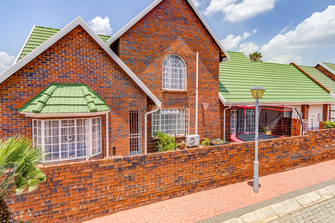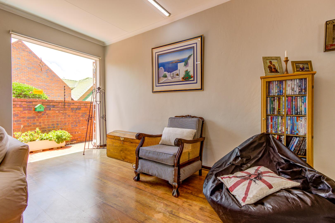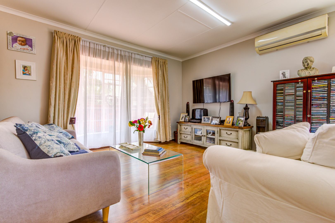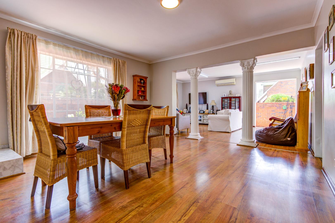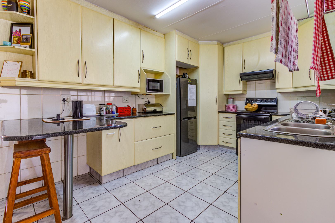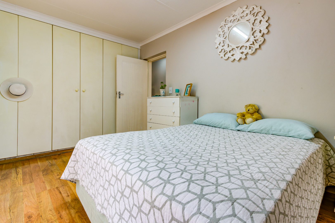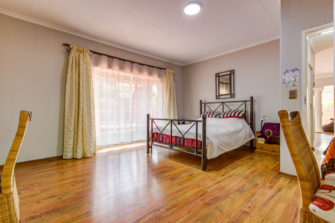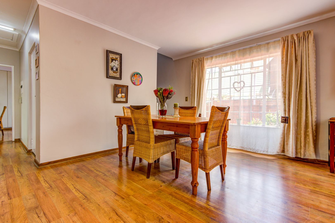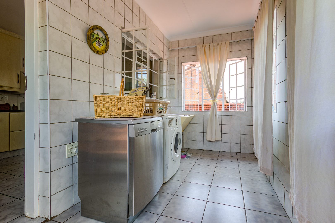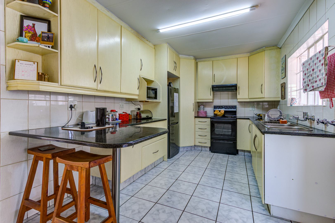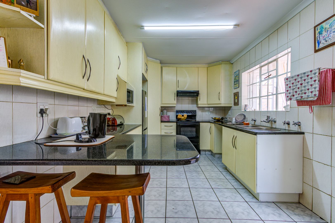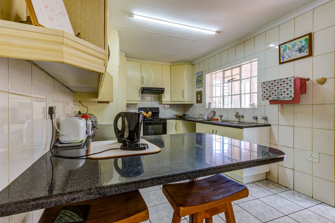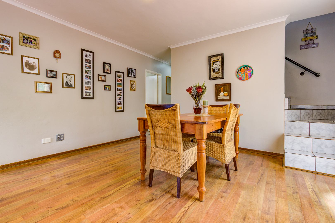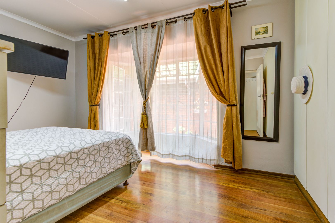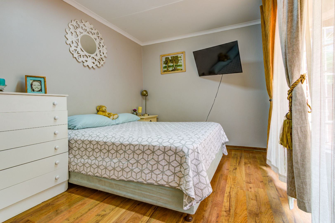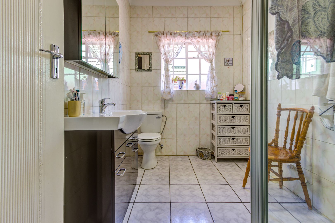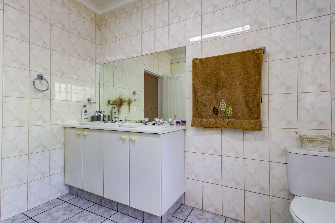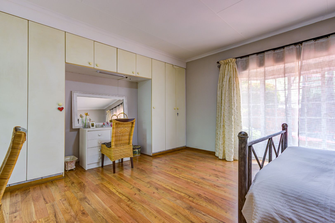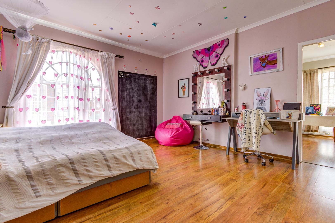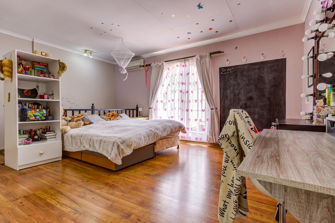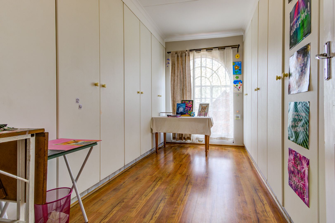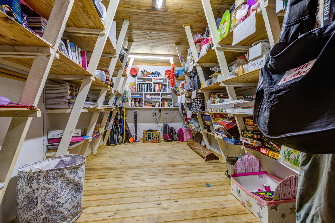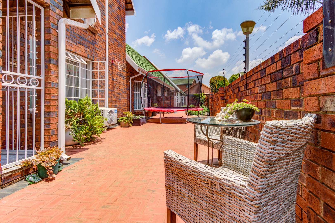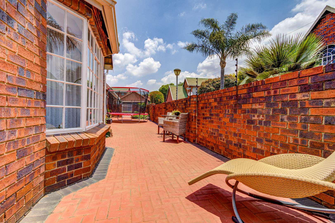- 3
- 2
- 2
- 348.0 m2
Monthly Costs
Monthly Bond Repayment ZAR .
Calculated over years at % with no deposit. Change Assumptions
Affordability Calculator | Bond Costs Calculator | Bond Repayment Calculator | Apply for a Bond- Bond Calculator
- Affordability Calculator
- Bond Costs Calculator
- Bond Repayment Calculator
- Apply for a Bond
Bond Calculator
Affordability Calculator
Bond Costs Calculator
Bond Repayment Calculator
Contact Us

Disclaimer: The estimates contained on this webpage are provided for general information purposes and should be used as a guide only. While every effort is made to ensure the accuracy of the calculator, RE/MAX of Southern Africa cannot be held liable for any loss or damage arising directly or indirectly from the use of this calculator, including any incorrect information generated by this calculator, and/or arising pursuant to your reliance on such information.
Property description
Come on in and check out this lovely 3-bedroom, 2-bathroom home nestled in a secure estate in Rynfield, Benoni. From the moment you arrive, you'll notice its charming brick exterior with a distinctive green tiled roof and multiple gables, giving it a unique character. The paved driveway leads to a convenient double garage, making parking a breeze.
Step inside and you'll find a welcoming open-plan living and dining area, perfect for chilling out or entertaining friends. The warm wooden flooring throughout most of the home adds a cozy touch, and big windows let in loads of natural light, making everything feel bright and airy. There's even an air conditioning unit to keep you cool on those hot South African days. The kitchen is super functional with plenty of cream-colored cabinets, dark countertops, and a handy breakfast bar – great for quick meals or a morning coffee.
When it's time to unwind, you've got three comfy bedrooms, all featuring those lovely wooden floors and ample natural light. The main bedroom includes an en-suite bathroom for a bit of extra privacy, and built-in wardrobes in the other rooms mean storage is sorted. There's also a dedicated utility room, which is a real bonus for laundry days.
Outside, you can enjoy a private, brick-walled patio area, ideal for a quiet moment or a small braai. The property also boasts a garden and water tanks, plus it's pet-friendly, so your furry friends are welcome! Being part of a security estate with fibre connectivity and electric fencing means you can relax and enjoy your home with peace of mind. Rynfield is a well-established suburb in Benoni, offering a relaxed lifestyle with good access to local amenities and schools.
Key Features:
* 3 Bedrooms, 2 Bathrooms (1 en-suite)
* Double Garage & Paved Driveway
* Open-Plan Living & Dining Area
* Warm Wooden Flooring Throughout
* Functional Kitchen with Breakfast Bar
* Private Patio & Garden
* Secure Estate Living with Electric Fencing
* Fibre Ready & Pet-Friendly
* Dedicated Utility Room
* Study Room
Property Details
- 3 Bedrooms
- 2 Bathrooms
- 2 Garages
- 1 Ensuite
- 1 Lounges
Property Features
- Study
- Pets Allowed
- Kitchen
- Paving
- Garden
| Bedrooms | 3 |
| Bathrooms | 2 |
| Garages | 2 |
| Erf Size | 348.0 m2 |
Contact the Agent

Mickey Fernandes
Full Status Property Practitioner
