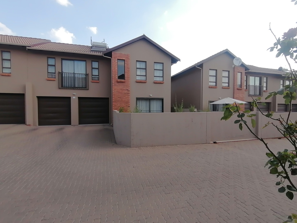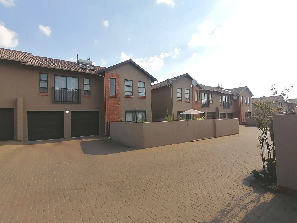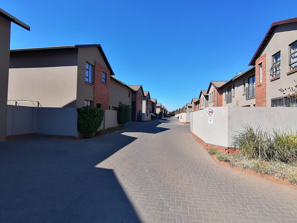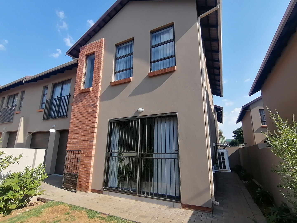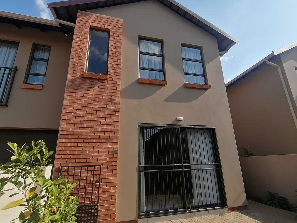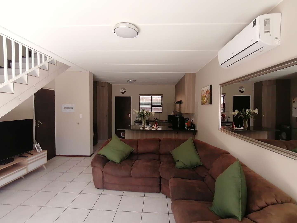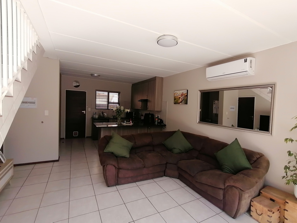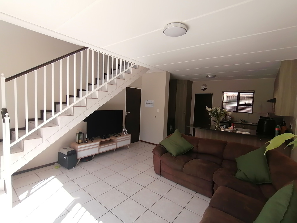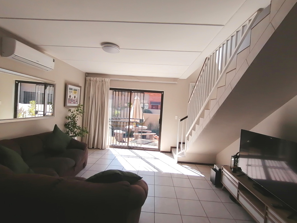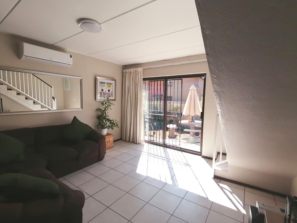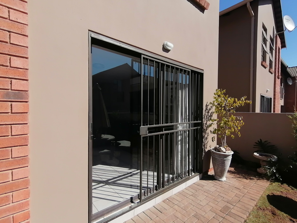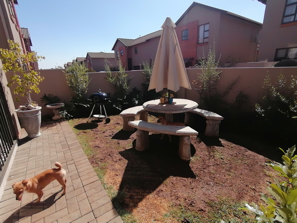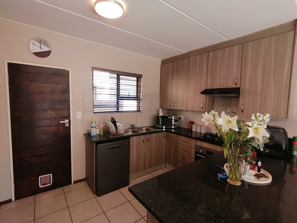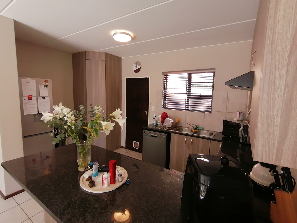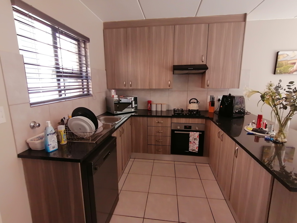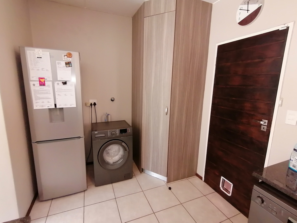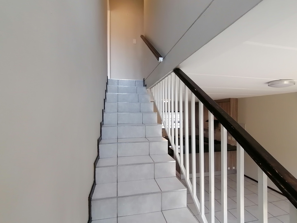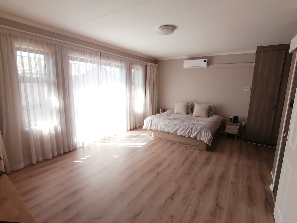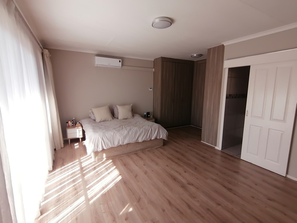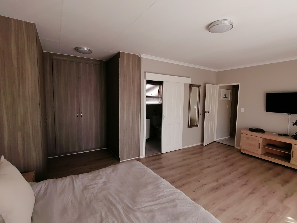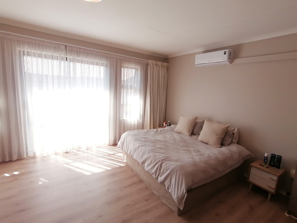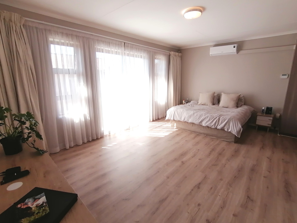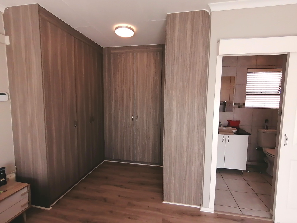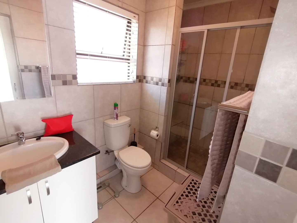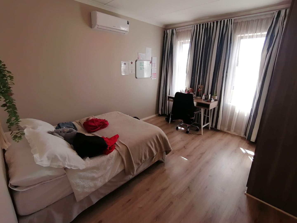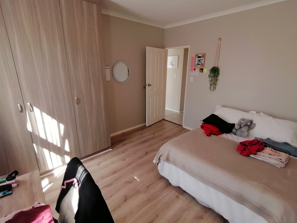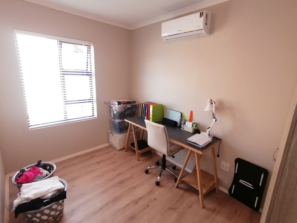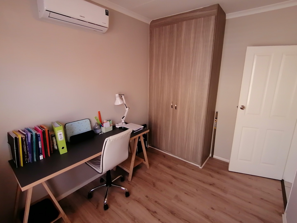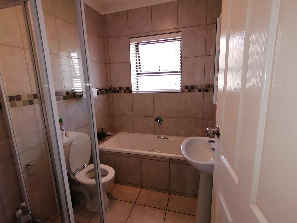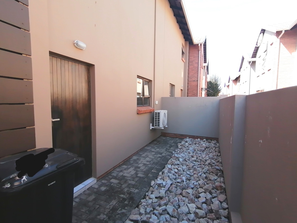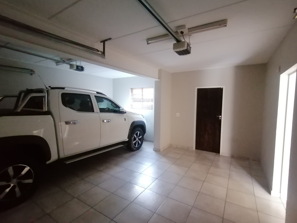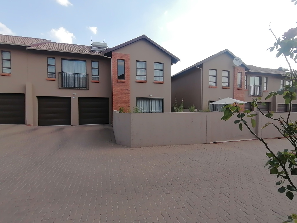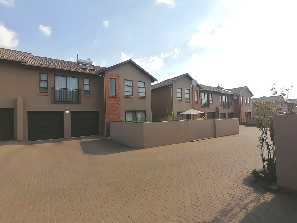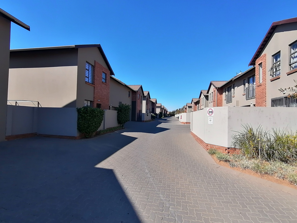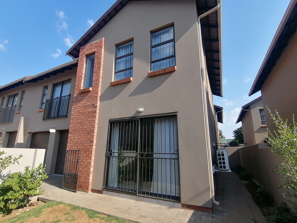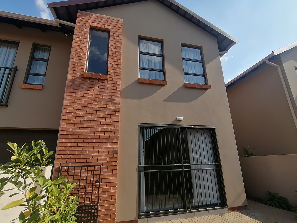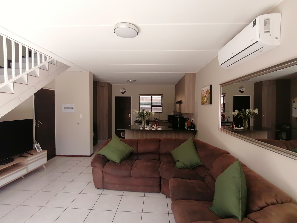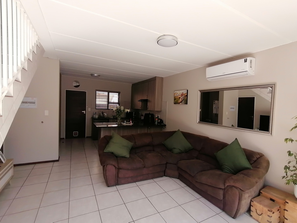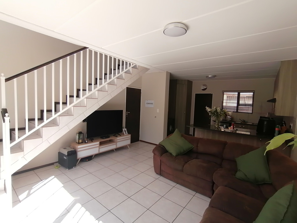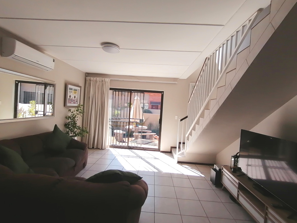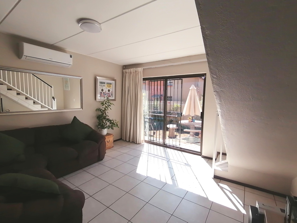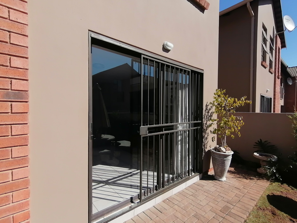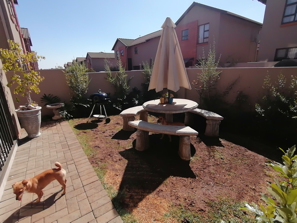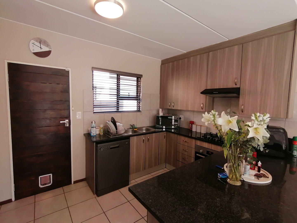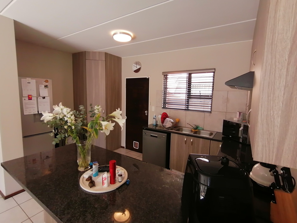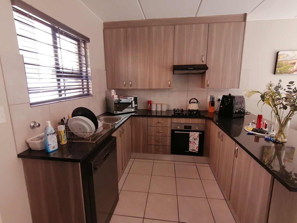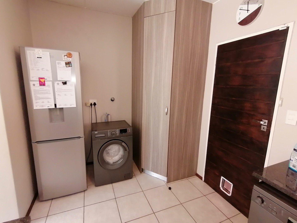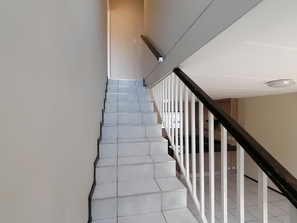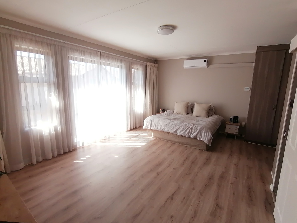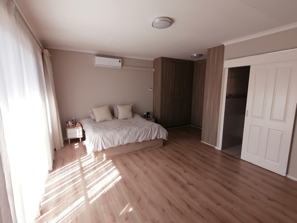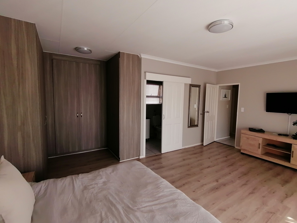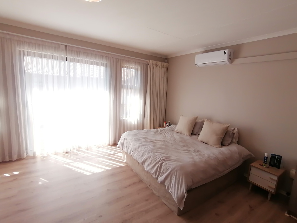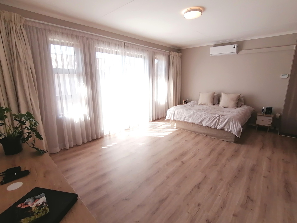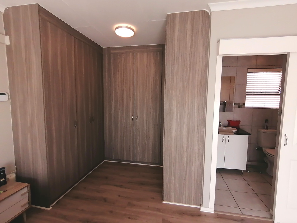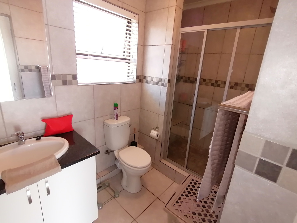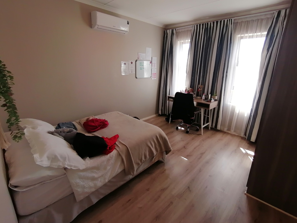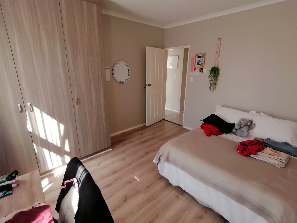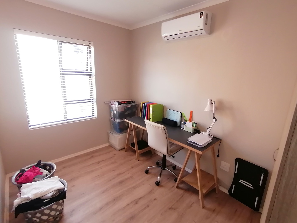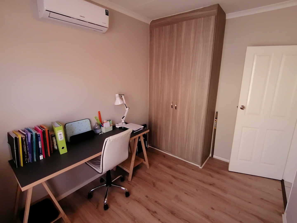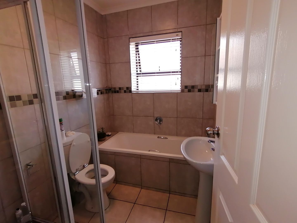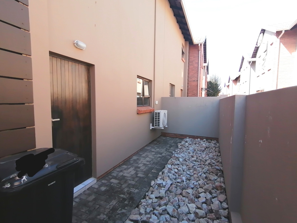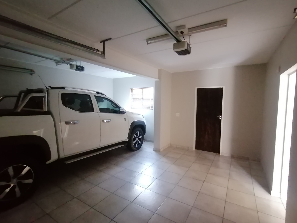- 3
- 2
- 2
- 147 m2
Monthly Costs
Monthly Bond Repayment ZAR .
Calculated over years at % with no deposit. Change Assumptions
Affordability Calculator | Bond Costs Calculator | Bond Repayment Calculator | Apply for a Bond- Bond Calculator
- Affordability Calculator
- Bond Costs Calculator
- Bond Repayment Calculator
- Apply for a Bond
Bond Calculator
Affordability Calculator
Bond Costs Calculator
Bond Repayment Calculator
Contact Us

Disclaimer: The estimates contained on this webpage are provided for general information purposes and should be used as a guide only. While every effort is made to ensure the accuracy of the calculator, RE/MAX of Southern Africa cannot be held liable for any loss or damage arising directly or indirectly from the use of this calculator, including any incorrect information generated by this calculator, and/or arising pursuant to your reliance on such information.
Mun. Rates & Taxes: ZAR 1300.00
Monthly Levy: ZAR 2300.00
Property description
Well sought after complex in Rynfield awaits it's new owners.
Downstairs open plan lounge, dining room and modern kitchen. sliding doors lead out from the lounge area to your own private garden.
Upstairs you will be greeted with the most stunning spacious main bedroom, loads of cupboards and en-suite bathroom with shower, toilet and basin.
2 bedrooms with laminated flooring.
2nd bathroom with shower, bath, toilet and basin.
Double garage leading into the house.
Air conditioning units in all the bedrooms and the lounge for those hot summer days kicking in soon.
Great security, visitors parking and lots of space for the kids to ride their bikes around the complex.
Pet friendly.
Close to Linmed hospital, Oakfields Pick n Pay centre and Rynfield Spar and close to school, Benoni High School and Rynfield Primary School as well as St Dunstan's College.
Easy access to all major roads and highways.
Give me a call today for an exclusive viewing.
Property Details
- 3 Bedrooms
- 2 Bathrooms
- 2 Garages
- 1 Ensuite
- 1 Lounges
- 1 Dining Area
Property Features
- Balcony
- Patio
- Pets Allowed
- Security Post
- Access Gate
- Kitchen
- Pantry
- Paving
- Garden
- Intercom
| Bedrooms | 3 |
| Bathrooms | 2 |
| Garages | 2 |
| Erf Size | 147 m2 |
Contact the Agent

Naadirah Carrim
Candidate Property Practitioner
