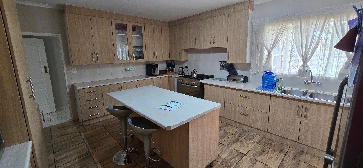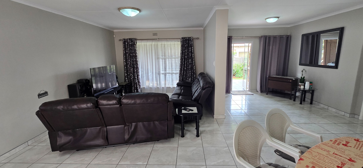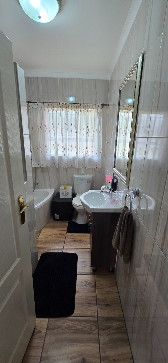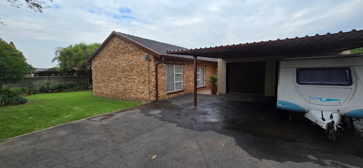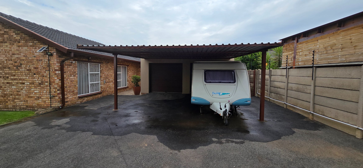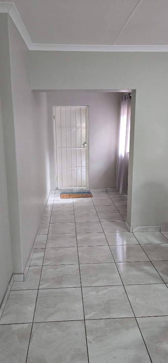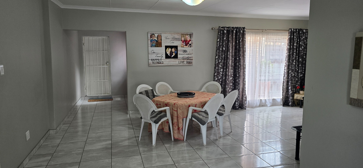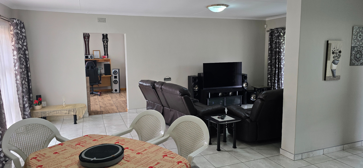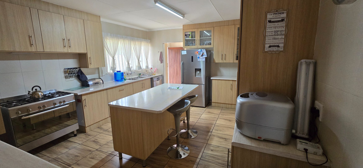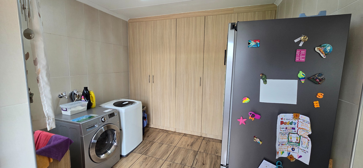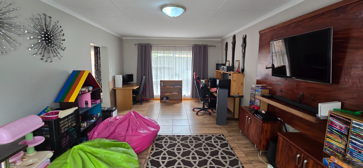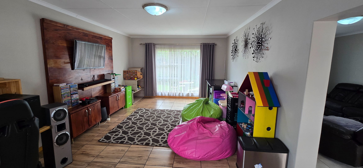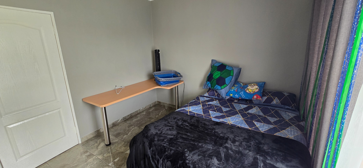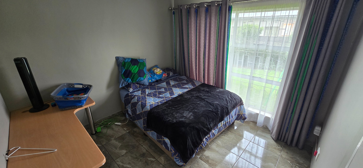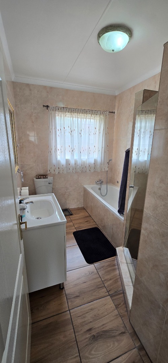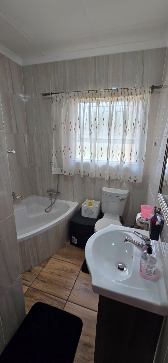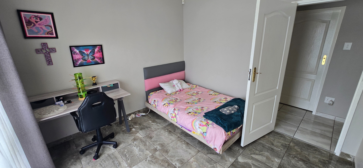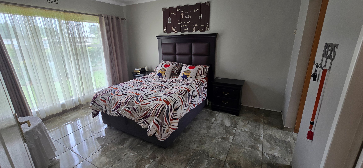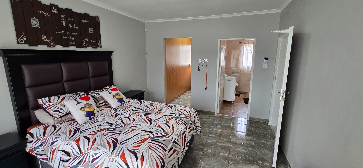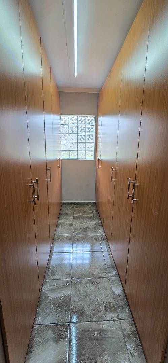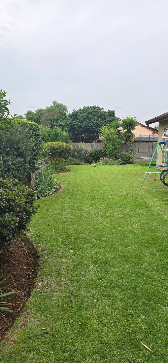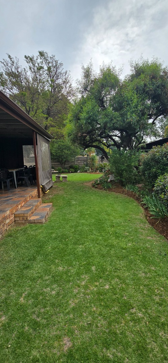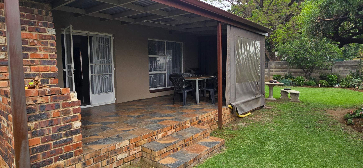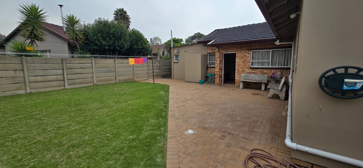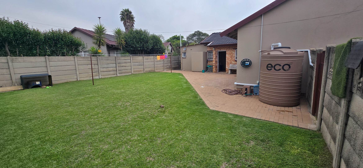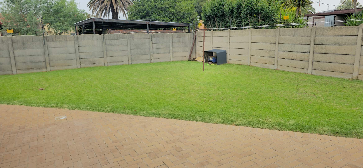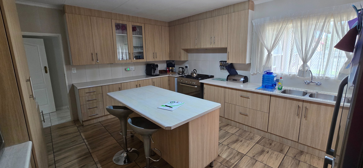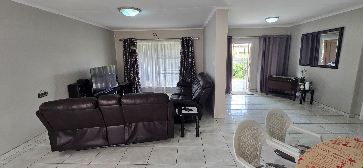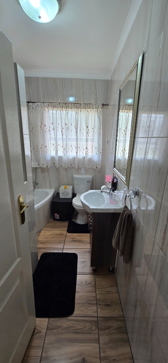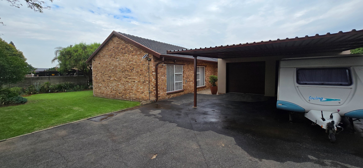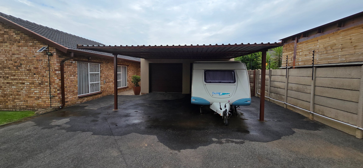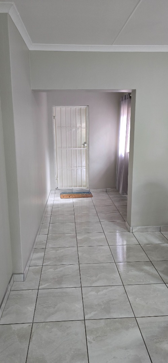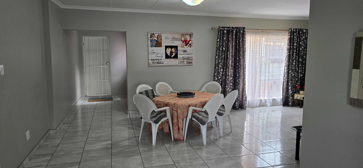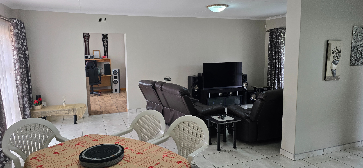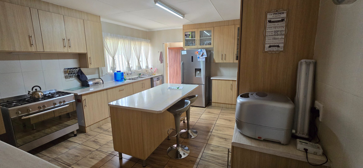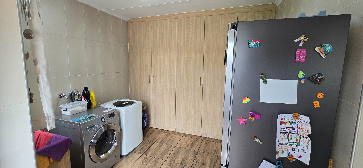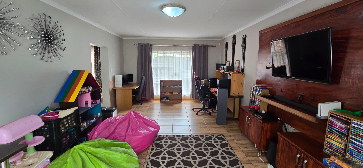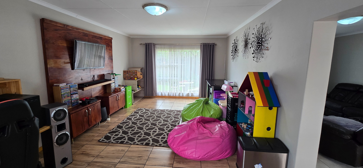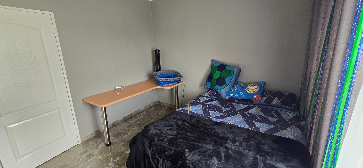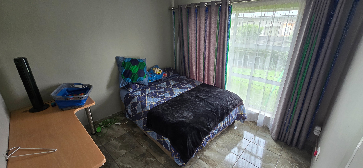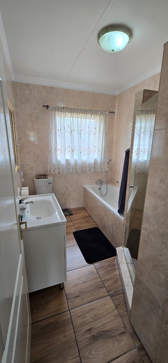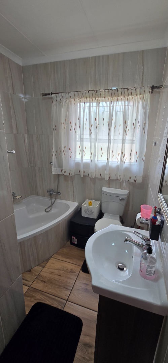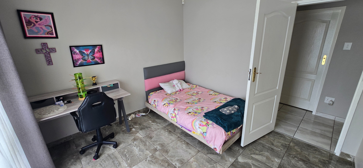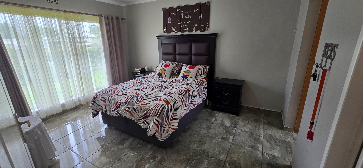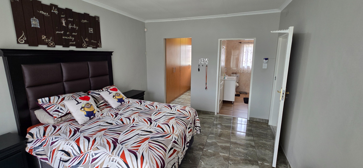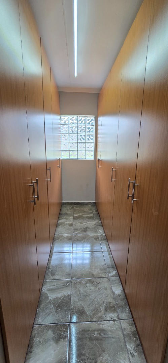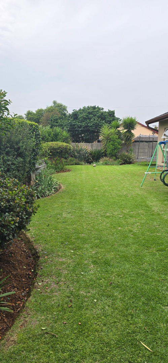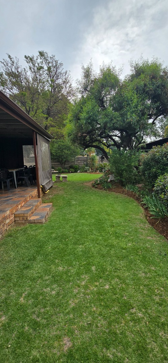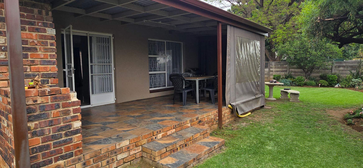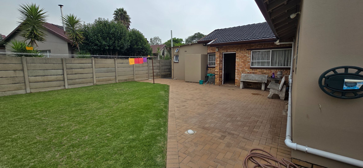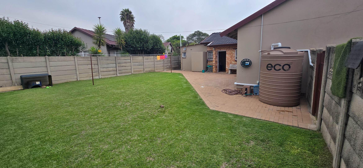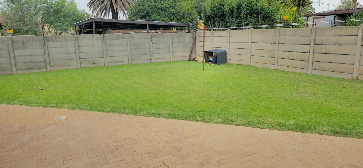- 3
- 2
- 2
- 304 m2
- 1 000 m2
Monthly Costs
Monthly Bond Repayment ZAR .
Calculated over years at % with no deposit. Change Assumptions
Affordability Calculator | Bond Costs Calculator | Bond Repayment Calculator | Apply for a Bond- Bond Calculator
- Affordability Calculator
- Bond Costs Calculator
- Bond Repayment Calculator
- Apply for a Bond
Bond Calculator
Affordability Calculator
Bond Costs Calculator
Bond Repayment Calculator
Contact Us

Disclaimer: The estimates contained on this webpage are provided for general information purposes and should be used as a guide only. While every effort is made to ensure the accuracy of the calculator, RE/MAX of Southern Africa cannot be held liable for any loss or damage arising directly or indirectly from the use of this calculator, including any incorrect information generated by this calculator, and/or arising pursuant to your reliance on such information.
Property description
This distinguished residential property, situated on a generous 1000 sqm erf in a tranquil cul-de-sac within the sought-after Bardene suburb of Boksburg, presents an exceptional opportunity for sophisticated living. Boasting a substantial floor size of 304 sqm, this residence immediately impresses with its robust brick exterior and classic tiled roof, exuding a timeless appeal. The meticulously maintained lawn and landscaping contribute to its inviting kerb appeal, while the paved driveway leads to extensive covered parking, including a double garage and a large carport capable of accommodating multiple vehicles or even a caravan. The property's frontage is further enhanced by practical security features such as window bars and a visible solar-powered outdoor light, ensuring both aesthetic appeal and peace of mind. Upon entering, one is greeted by an inviting entrance hall, secured with a trellis gate, leading into the heart of the home. The interior is characterized by a harmonious blend of neutral grey walls and durable, easy-to-maintain tiled flooring throughout, providing a versatile canvas for personal customization. The open-plan design seamlessly connects the lounge, dining room, and a dedicated family TV room, fostering an expansive and inclusive atmosphere ideal for both daily living and entertaining. Large windows throughout these areas ensure an abundance of natural light, creating bright and airy spaces. The modern kitchen stands as a focal point, featuring extensive light wood-look cabinetry, pristine white countertops, and a functional central island with bar seating. Equipped with a gas stove, double sink, and integrated stainless steel appliances, including a large fridge and dishwasher, this kitchen is designed for both culinary enthusiasts and practical family needs. Adjacent to the kitchen, a dedicated laundry area with full-height wooden cabinets offers ample storage and convenience, complemented by staff quarters for added utility. The residence comprises three well-proportioned bedrooms, providing comfortable private retreats for all occupants. These rooms maintain the property's consistent aesthetic with neutral walls and tiled flooring. The home features two meticulously appointed bathrooms, with one being a private en-suite, offering enhanced privacy and convenience for the primary bedroom. The thoughtful layout ensures functionality and comfort, catering to the demands of a contemporary lifestyle. Outdoor living is well-catered for, with the expansive erf providing ample space for recreation and relaxation. The property includes a built-in braai, perfect for outdoor entertaining and social gatherings. The large covered carport and double garage not only provide secure parking but also offer significant storage solutions. The overall design of the outdoor spaces complements the interior, creating a cohesive and functional living environment. Security is a paramount consideration, and this property is equipped with a comprehensive suite of features designed to ensure resident safety. These include an alarm system, CCTV surveillance, an electric perimeter fence, and security bars on all windows, alongside internal trellis gates. Furthermore, the property benefits from fibre connectivity, catering to modern communication requirements, and is pet-friendly, accommodating the needs of animal lovers. Situated in the desirable suburb of Bardene, Boksburg, this property benefits from a tranquil cul-de-sac location. Bardene offers convenient access to local amenities, schools, and major transport routes, enhancing its appeal for discerning homeowners. Key Features of this Exceptional Residence: * Three Bedrooms, Two Bathrooms (One En-suite) * Expansive 1000 sqm Erf with 304 sqm Floor Size * Modern Kitchen with Island, Gas Stove, and Integrated Appliances * Open-Plan Lounge, Dining Room, and Family TV Room * Comprehensive Security: Alarm, CCTV, Electric Fence, Security Gates * Double Garage and Large Covered Carport for Multiple Vehicles * Dedicated Laundry Area and Staff Quarters * Fibre Connectivity and Pet-Friendly Environment * Built-in Braai for Outdoor Entertaining
Property Details
- 3 Bedrooms
- 2 Bathrooms
- 2 Garages
- 1 Ensuite
- 1 Lounges
- 1 Dining Area
Property Features
- Staff Quarters
- Pets Allowed
- Alarm
- Built In Braai
- Entrance Hall
- Family TV Room
| Bedrooms | 3 |
| Bathrooms | 2 |
| Garages | 2 |
| Floor Area | 304 m2 |
| Erf Size | 1 000 m2 |
