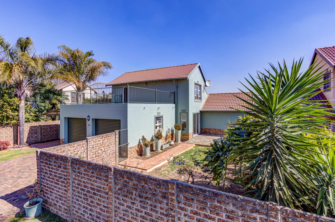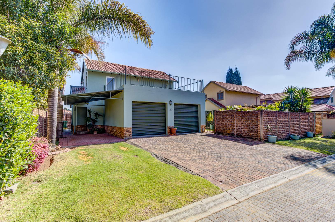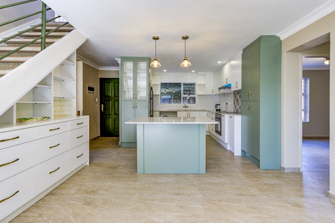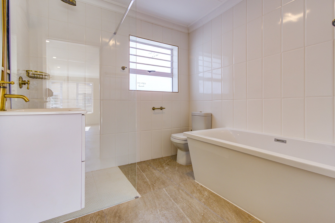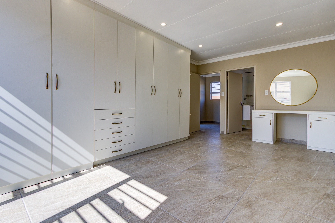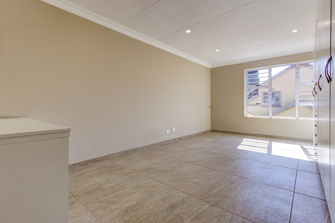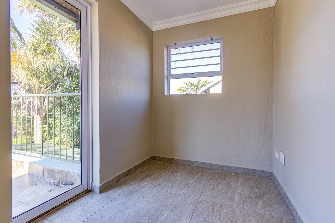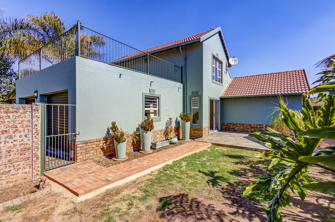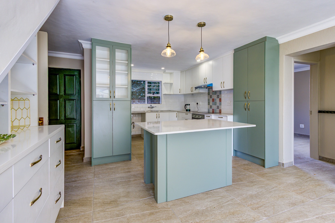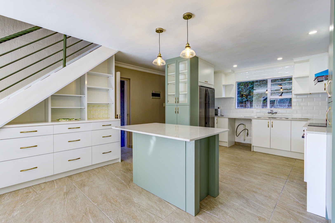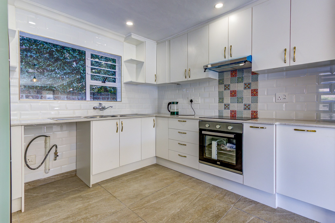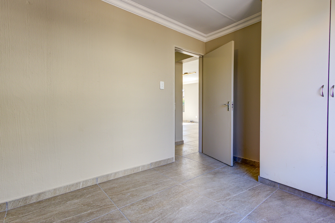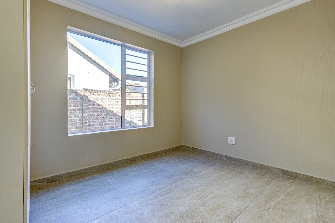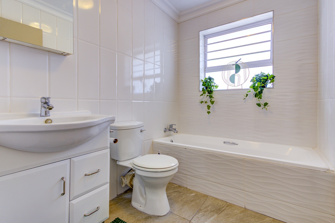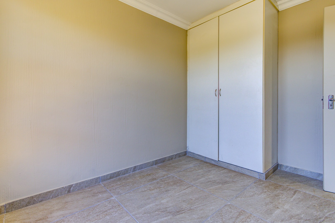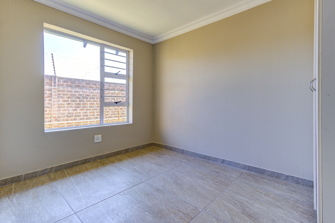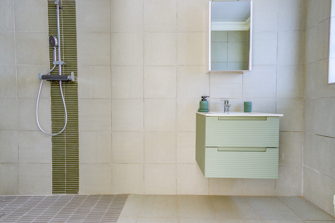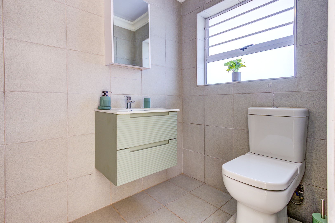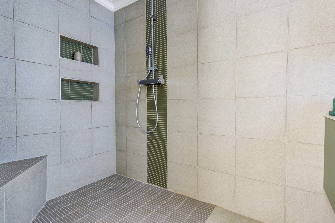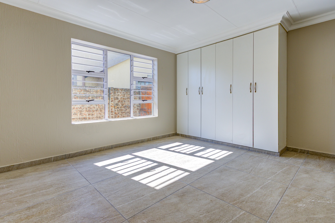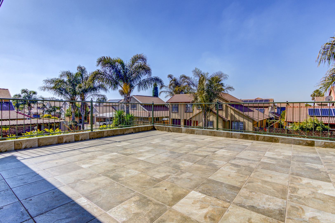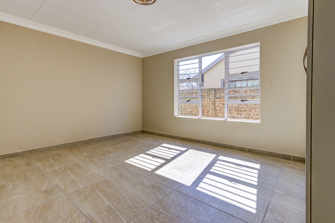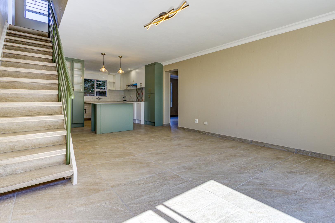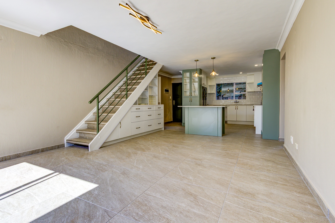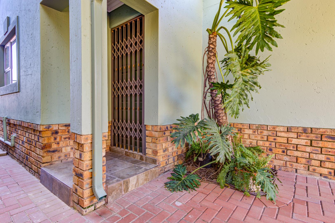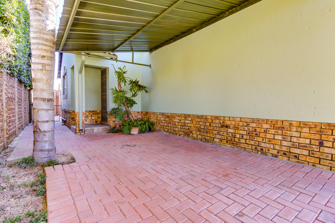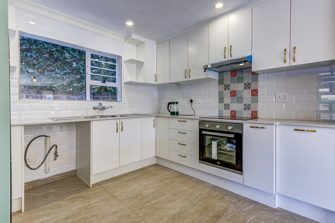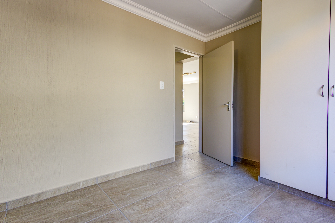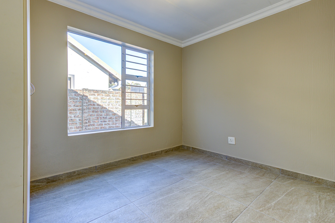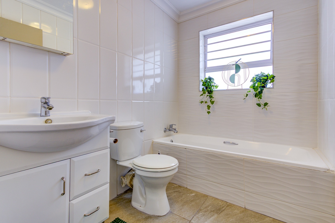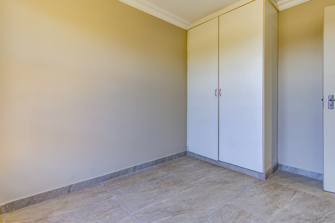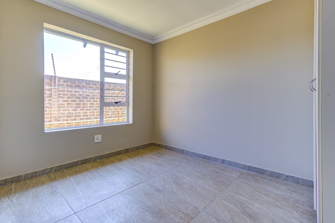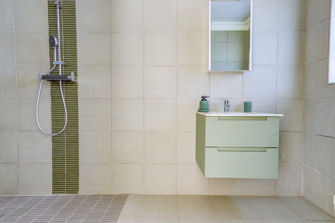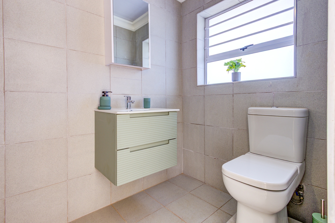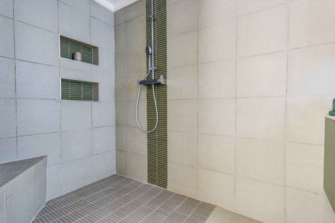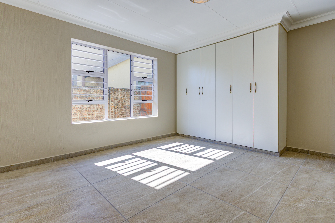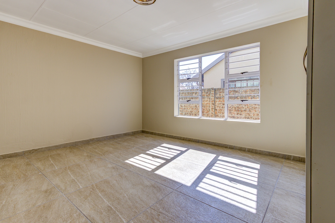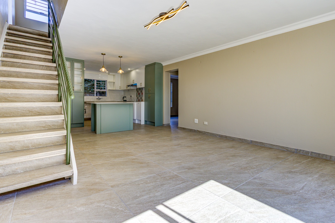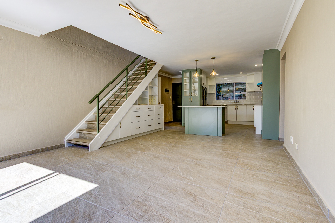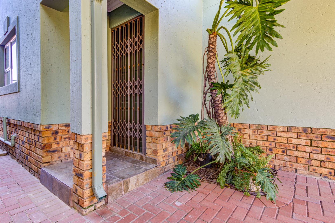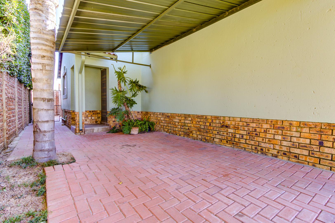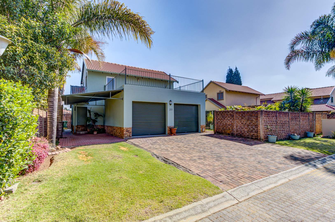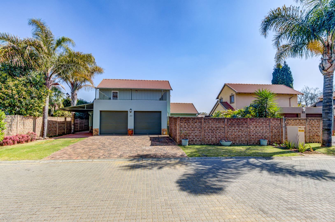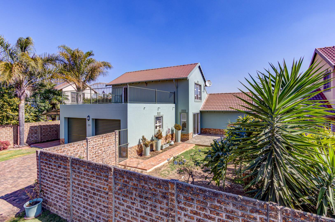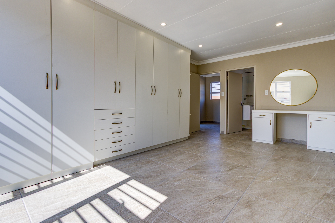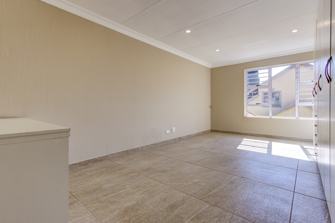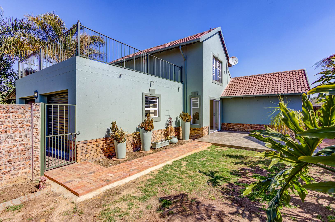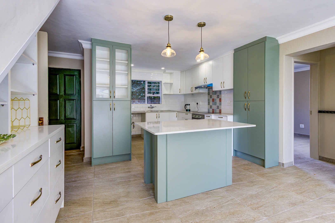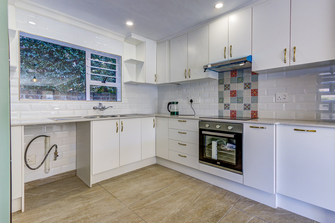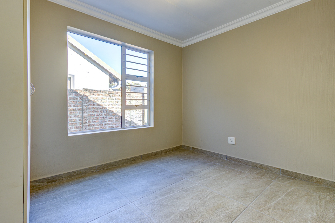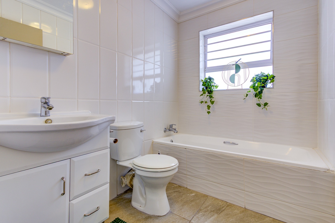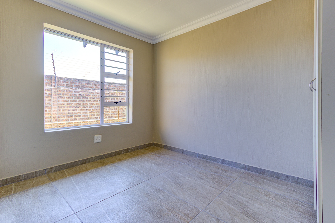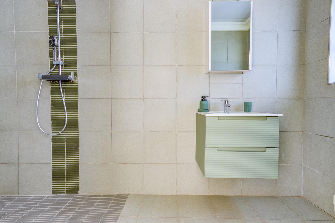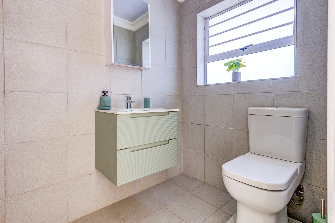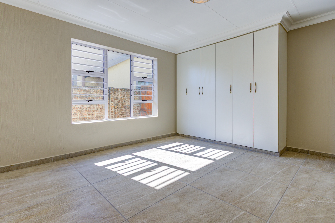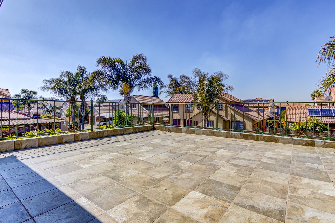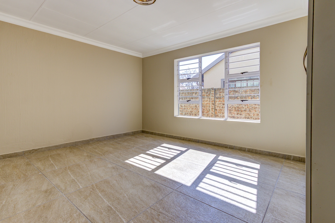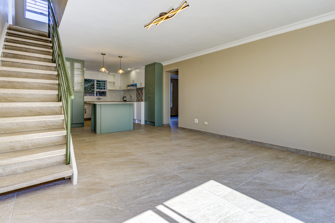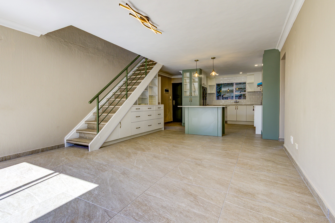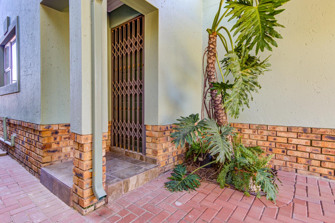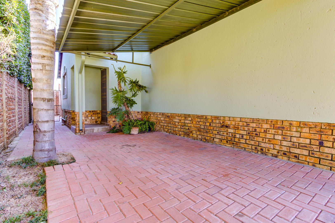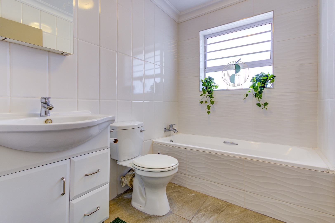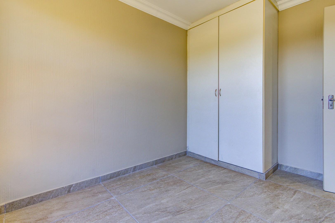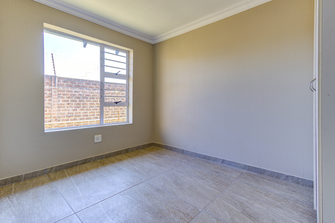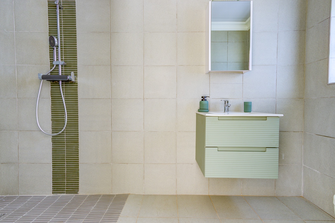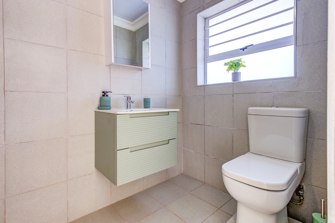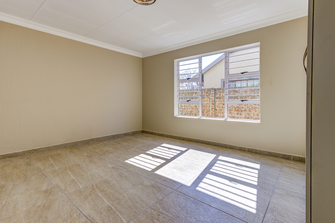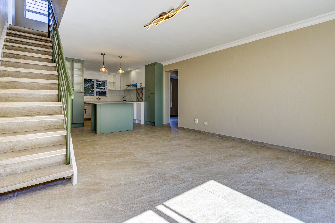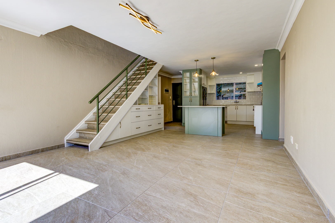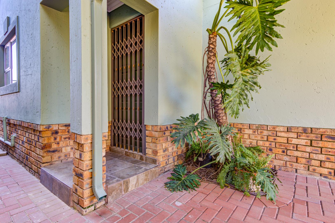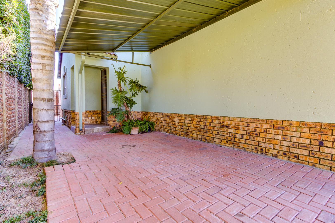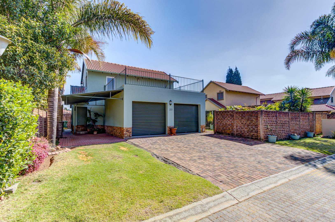- 4
- 3
- 2
- 260 m2
- 376 m2
Monthly Costs
Monthly Bond Repayment ZAR .
Calculated over years at % with no deposit. Change Assumptions
Affordability Calculator | Bond Costs Calculator | Bond Repayment Calculator | Apply for a Bond- Bond Calculator
- Affordability Calculator
- Bond Costs Calculator
- Bond Repayment Calculator
- Apply for a Bond
Bond Calculator
Affordability Calculator
Bond Costs Calculator
Bond Repayment Calculator
Contact Us

Disclaimer: The estimates contained on this webpage are provided for general information purposes and should be used as a guide only. While every effort is made to ensure the accuracy of the calculator, RE/MAX of Southern Africa cannot be held liable for any loss or damage arising directly or indirectly from the use of this calculator, including any incorrect information generated by this calculator, and/or arising pursuant to your reliance on such information.
Mun. Rates & Taxes: ZAR 1200.00
Monthly Levy: ZAR 1500.00
Property description
This modern family home, nestled within an estate in Bardene, Boksburg, offers a blend of contemporary design and practical living. The property immediately impresses with its well-maintained sage green exterior, complemented by a red tile roof and charming brick accents. A paved driveway and pathway lead to the entrance, enhancing its inviting curb appeal, while an upper-level balcony provides an additional outdoor retreat.
Inside, the bright, open-plan ground floor is designed for modern living. The recently renovated kitchen stands out with its stylish two-tone sage green and white cabinetry, a functional central island, and modern appliances. Integrated under-stair storage and display shelving maximise space, and the durable tiled flooring ensures a seamless flow throughout. The comfortable lounge area provides an ideal space for relaxation and family gatherings.
Open roof top patio which could be converted into additonal bedrooms or living areas.
The home features four spacious bedrooms and three well-appointed bathrooms, including two en-suites, offering privacy and convenience. Bedrooms are equipped with built-in wardrobes for ample storage, and one includes a dedicated vanity desk. The bathrooms boast modern finishes, with one featuring a luxurious freestanding bathtub, a walk-in shower with a glass partition, and elegant brass fixtures, all set against clean white and light brown tiling.
Outdoor amenities include a double garage and a covered carport, accommodating up to three vehicles. A private balcony/rooftop terrace and a paved patio offer versatile spaces for outdoor entertaining or quiet enjoyment. The compact garden area features a brick pathway and established plantings. Located in the desirable Boksburg area, this estate home provides an enhanced sense of security and community.
Key Features:
* 4 Bedrooms, 3 Bathrooms (2 En-suite)
* Modern Renovated Kitchen with Island
* Double Garage & Covered Carport
* Open-Plan Living Area
* Built-in Wardrobes
* Upper-Level Balcony & Paved Patio
* Tiled Flooring Throughout
* Estate Living
* Erf Size: 376 sqm, Floor Size: 260 sqm
* 24 HOUR SECURITY
* Open roof top patio.
Property Details
- 4 Bedrooms
- 3 Bathrooms
- 2 Garages
- 2 Ensuite
- 1 Lounges
Property Features
- Balcony
- Pets Allowed
- Security Post
- Paving
- Garden
| Bedrooms | 4 |
| Bathrooms | 3 |
| Garages | 2 |
| Floor Area | 260 m2 |
| Erf Size | 376 m2 |
