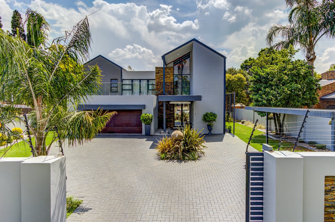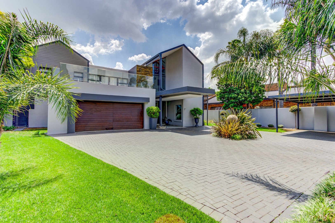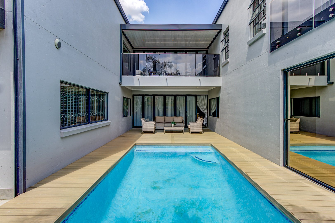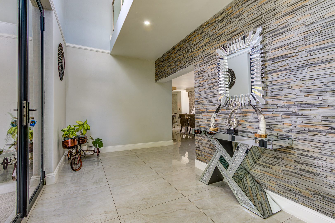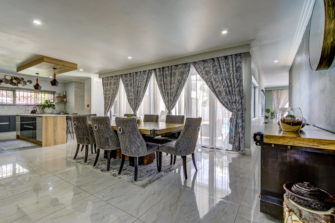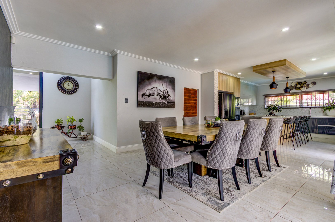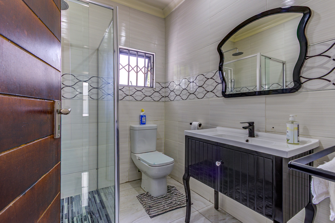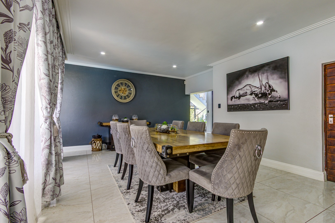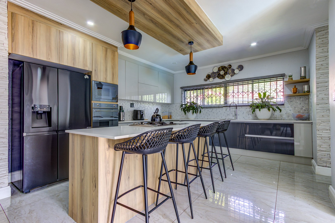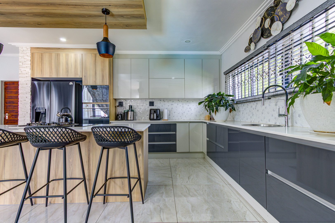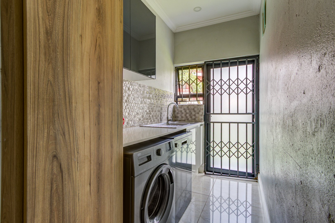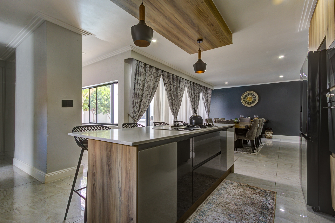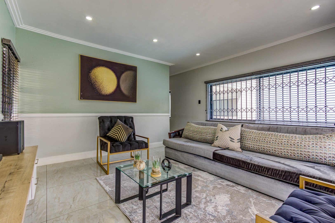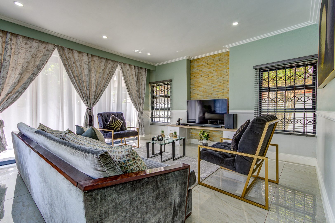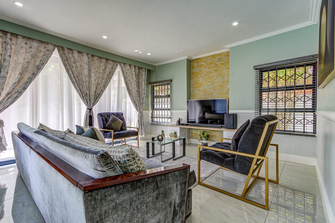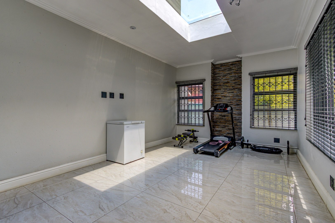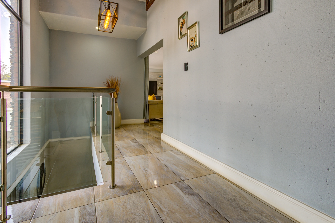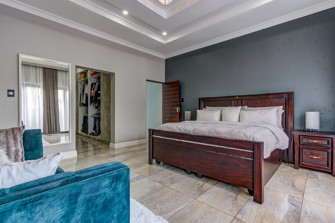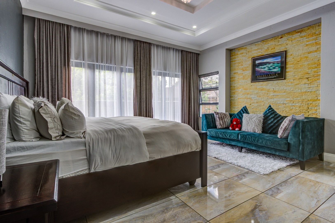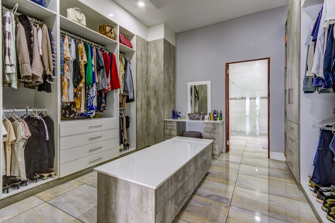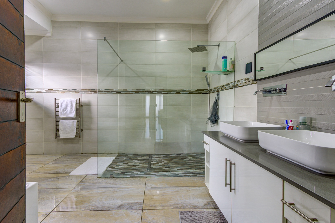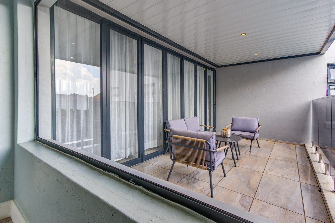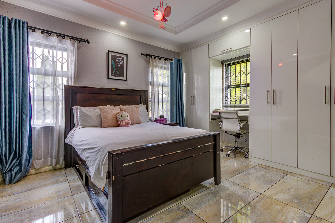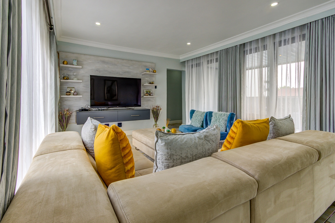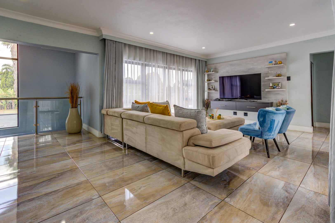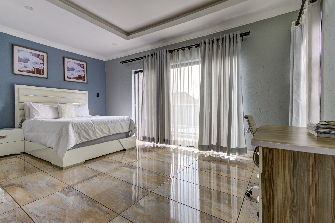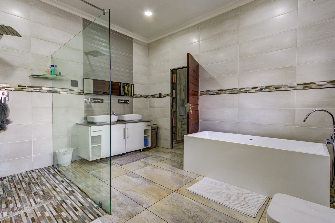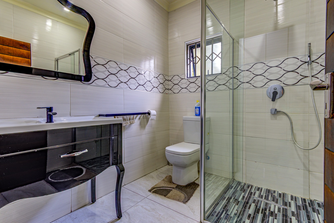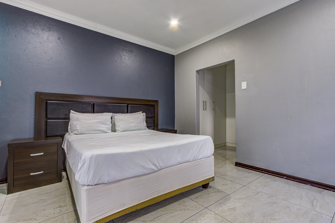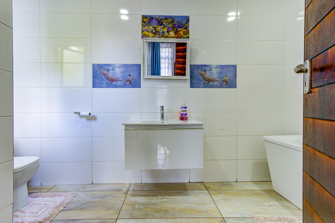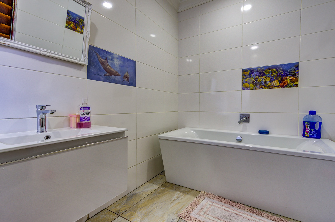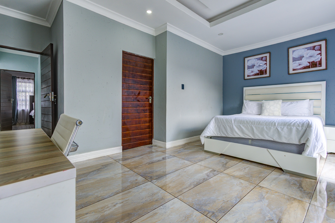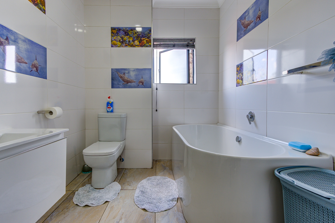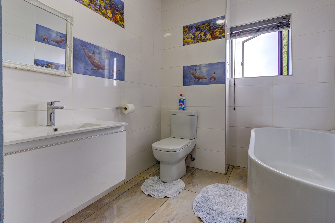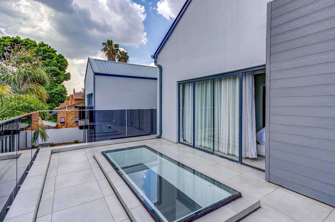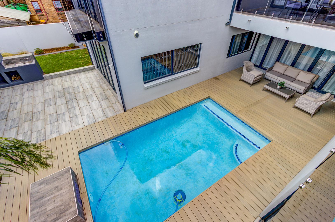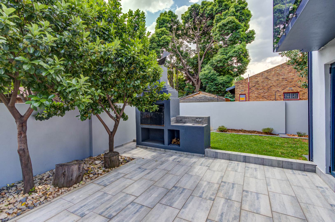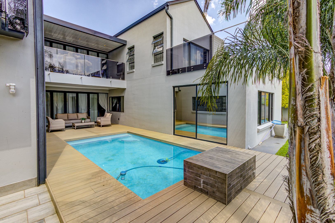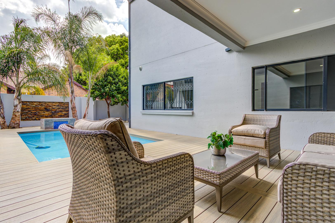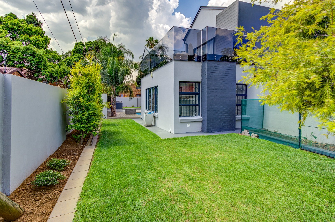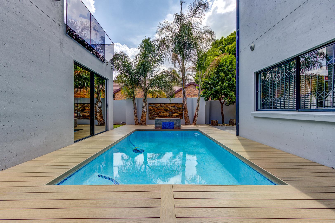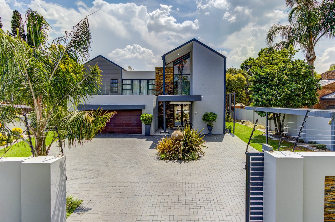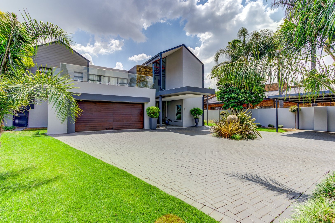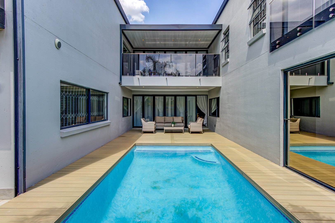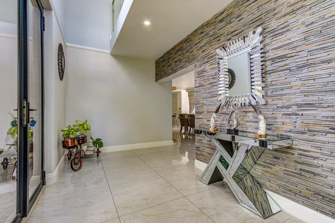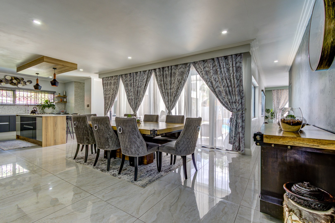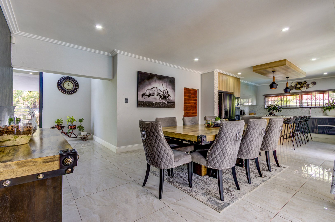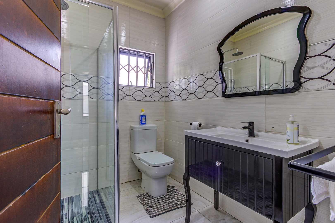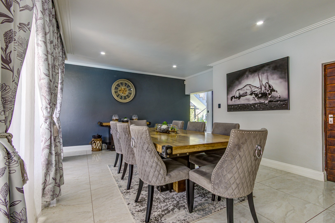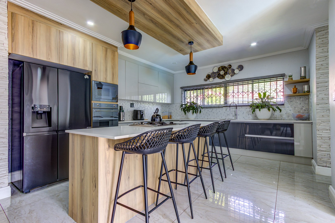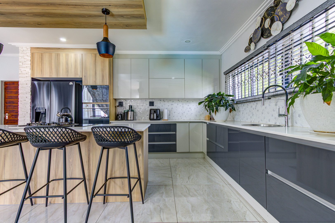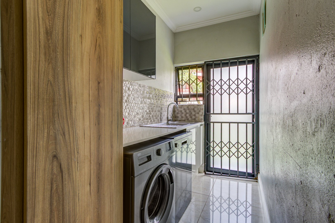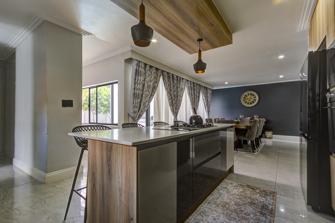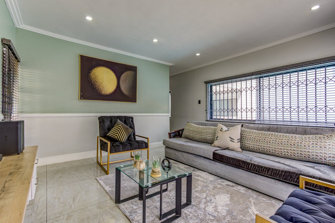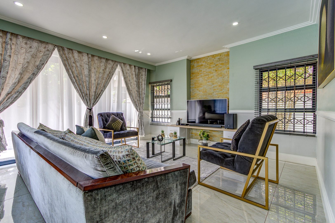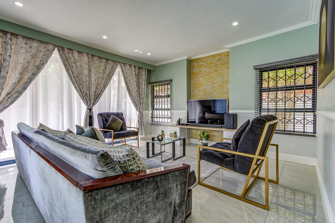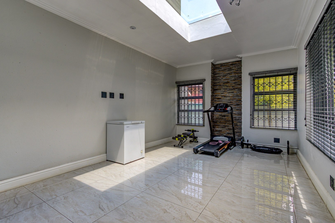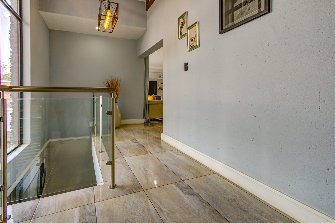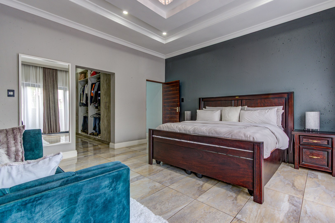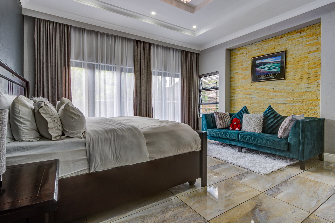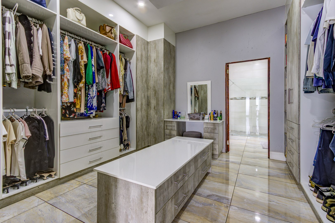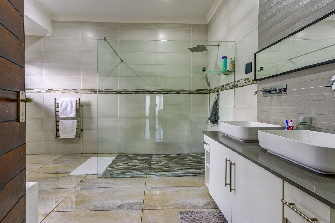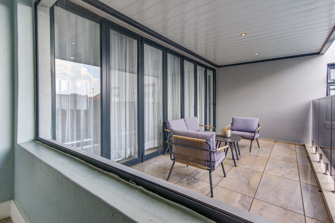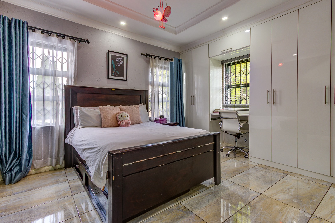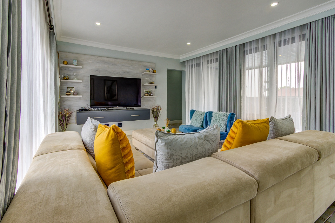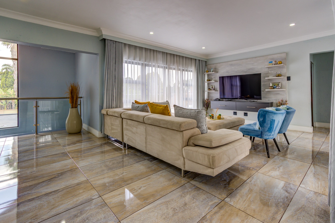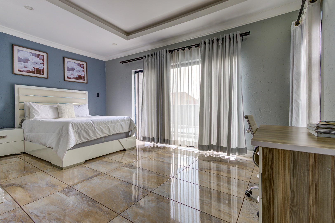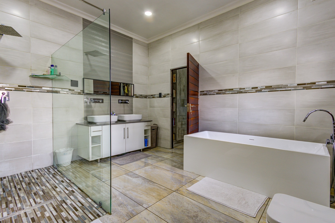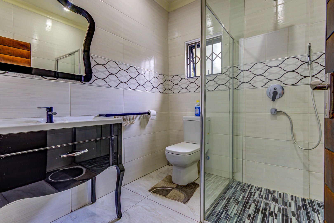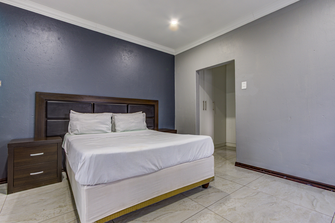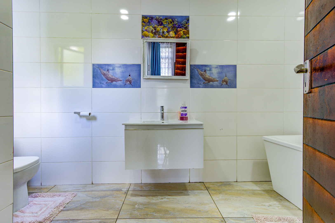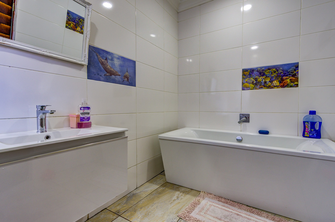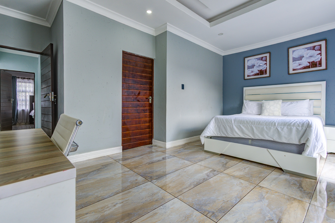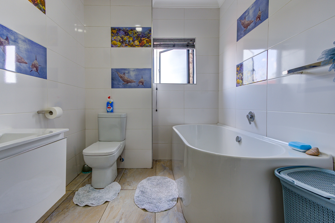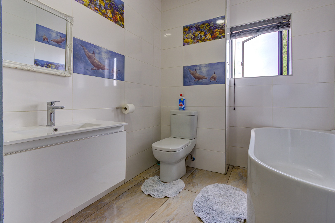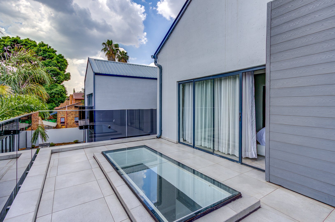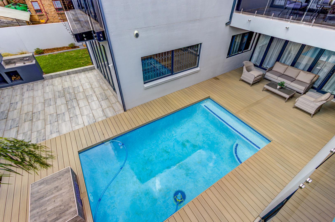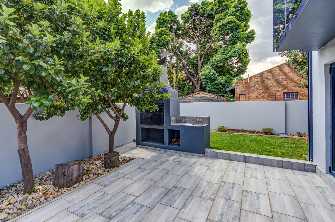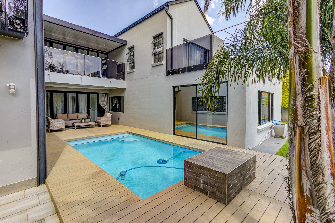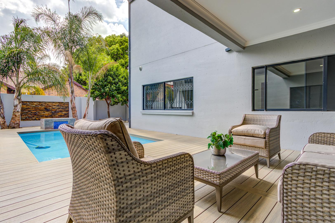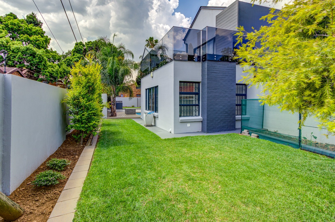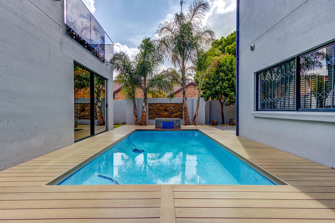- 4
- 5
- 2
- 899 m2
Monthly Costs
Monthly Bond Repayment ZAR .
Calculated over years at % with no deposit. Change Assumptions
Affordability Calculator | Bond Costs Calculator | Bond Repayment Calculator | Apply for a Bond- Bond Calculator
- Affordability Calculator
- Bond Costs Calculator
- Bond Repayment Calculator
- Apply for a Bond
Bond Calculator
Affordability Calculator
Bond Costs Calculator
Bond Repayment Calculator
Contact Us

Disclaimer: The estimates contained on this webpage are provided for general information purposes and should be used as a guide only. While every effort is made to ensure the accuracy of the calculator, RE/MAX of Southern Africa cannot be held liable for any loss or damage arising directly or indirectly from the use of this calculator, including any incorrect information generated by this calculator, and/or arising pursuant to your reliance on such information.
Mun. Rates & Taxes: ZAR 2466.00
Property description
Prepare to be captivated by this gorgeous, high-end modern family home situated in the heart of Sunward Park. Perfectly designed for luxury living, this property combines elegant architectural features, spacious interiors, and exceptional attention to detail — ideal for the discerning family seeking both style and comfort.
Upstairs features three stunning bedrooms, each with its own private en-suite bathroom.
The master suite: a true retreat, offering an incredible walk-in dressing room with abundant built-in cupboards, a luxurious en-suite bathroom complete with a walk-in shower, a relaxing bath, and a private balcony overlooking the swimming pool.
Two additional upstairs bedrooms enjoy large sun-filled windows and their own beautifully finished en-suites.
A spacious open-plan family room / pajama lounge takes center stage upstairs, surrounded by glass windows and balconies on both sides — the perfect setting to enjoy both sunrise and sunset views.
Downstairs, the home continues to impress. A fourth bedroom with an en-suite bathroom is ideal for guests or extended family, complemented by a separate guest bathroom.
The modern designer kitchen boasts sleek finishes, a gas stove, double eye-level ovens, a stunning central island, and a hidden scullery for convenience. The dining area seamlessly flows from the kitchen and opens through glass doors to the outdoor entertainment area.
A private formal lounge offers warmth and natural light, while a second versatile living area is perfect for a home gym, games room, or indoor entertainment space.
Step outside to a beautiful covered deck, overlooking the perfectly sized swimming pool, and a built-in braai area, all framed by a manicured garden that invites relaxation and outdoor gatherings.
Additional features include double automated garages.
A bedroom with an en-suite bathroom — ideal for a domestic or a nanny, a teenage pad, or even a private suit for guests.
Located close to all major amenities, excellent schools, and with easy access to highway on-ramps, this exquisite property promises both luxury and convenience.
SECURITY: The area is currently being gated off, ( almost complete) adding even more peace of mind and security.
This is truly a home that redefines modern family living — a masterpiece ready to impress!
QUESTIONS? I'VE GOT ANSWERES!
CALL ME TO ARRANGE YOUR PRIVATE VIEWING!
Property Details
- 4 Bedrooms
- 5 Bathrooms
- 2 Garages
- 3 Lounges
- 1 Dining Area
Property Features
- Balcony
- Patio
- Pool
- Deck
- Staff Quarters
- Laundry
- Pets Allowed
- Alarm
- Kitchen
- Pantry
- Guest Toilet
- Entrance Hall
- Paving
- Garden
- Family TV Room
Video
| Bedrooms | 4 |
| Bathrooms | 5 |
| Garages | 2 |
| Erf Size | 899 m2 |
Contact the Agent

Kathy Thomas
Full Status Property Practitioner
