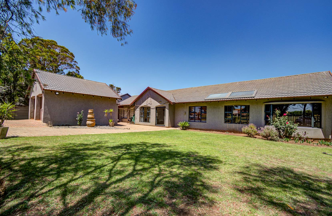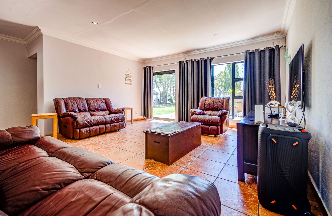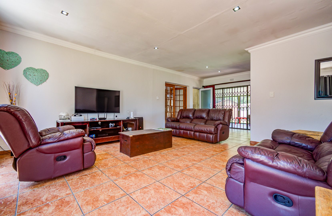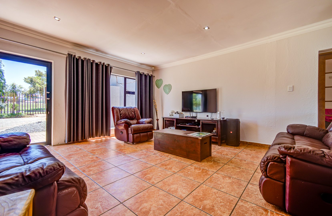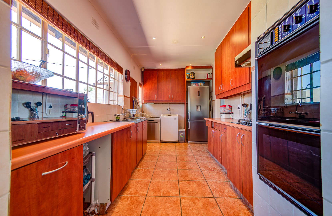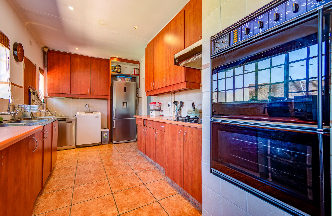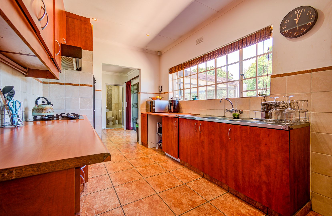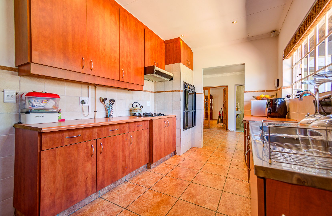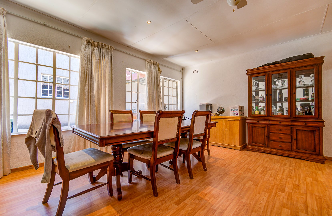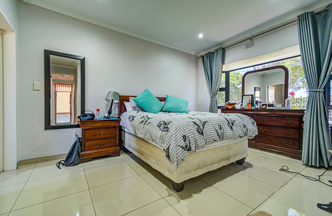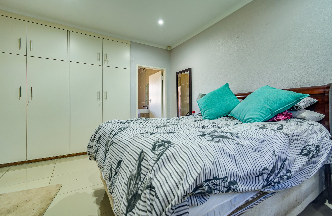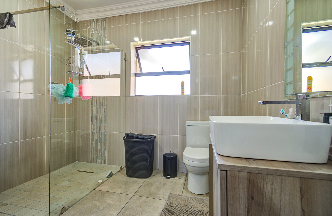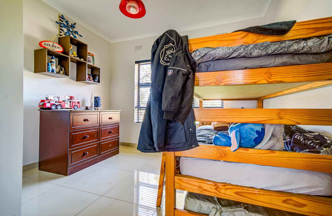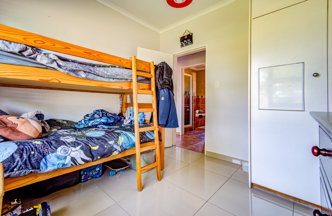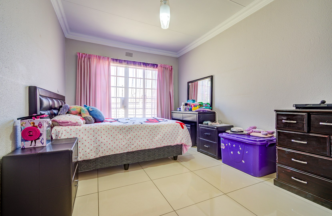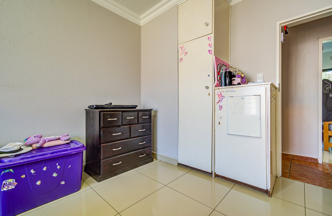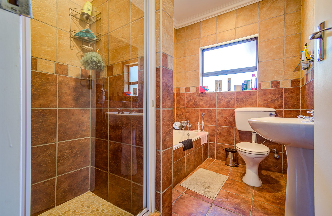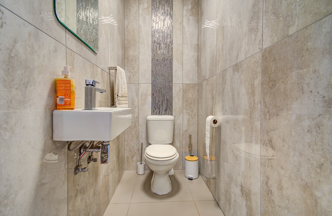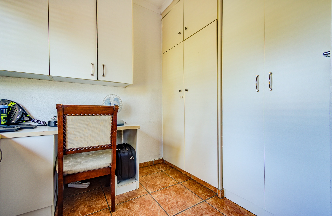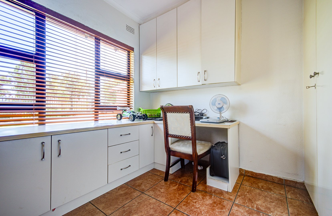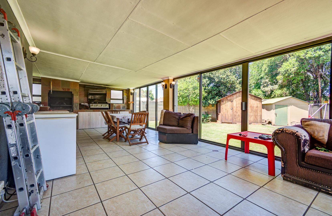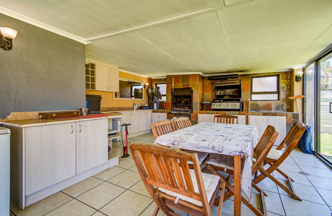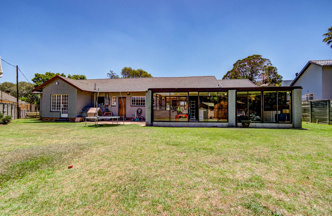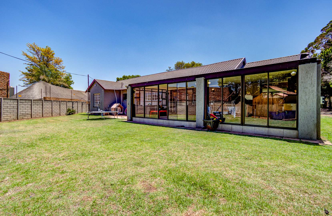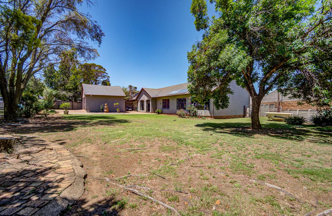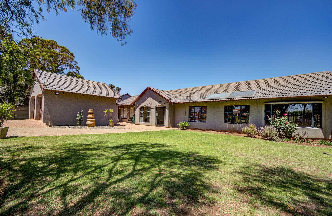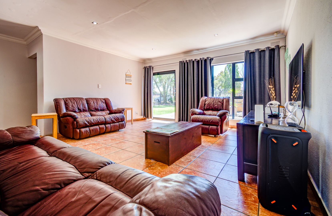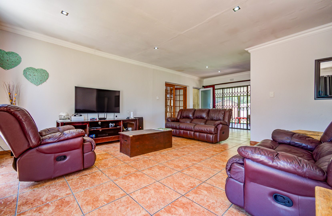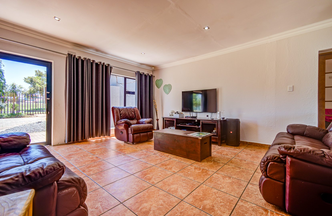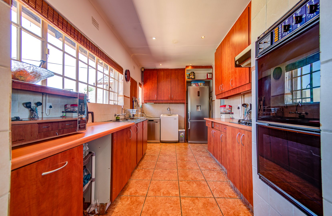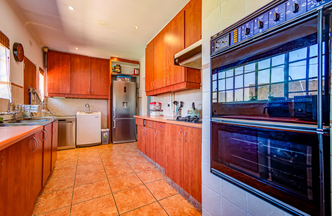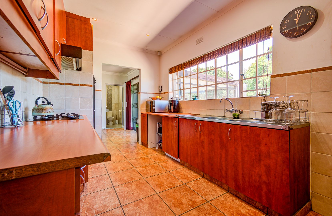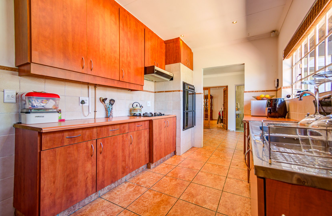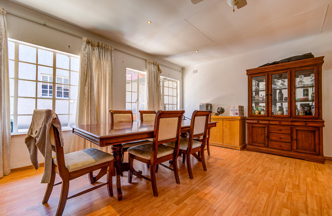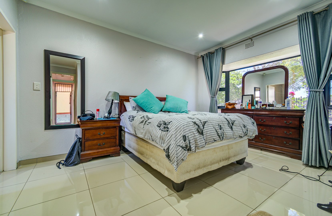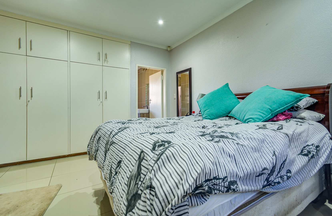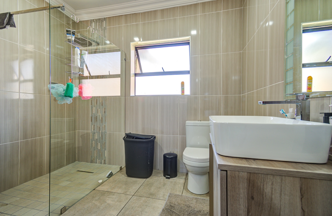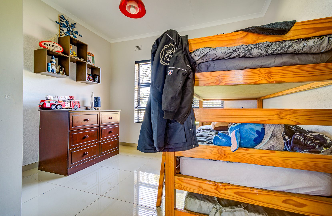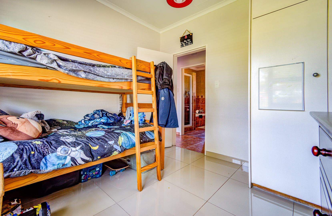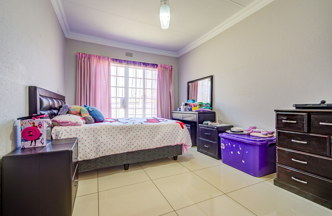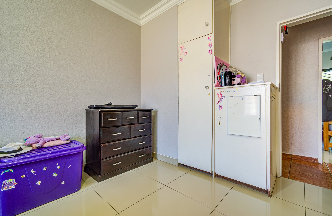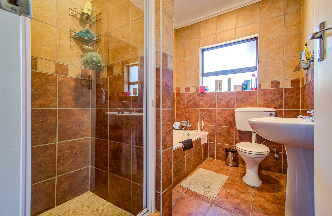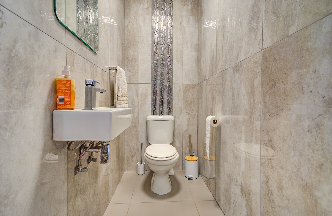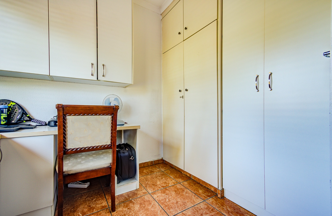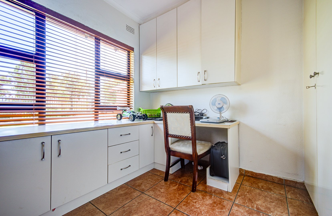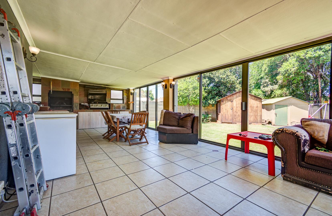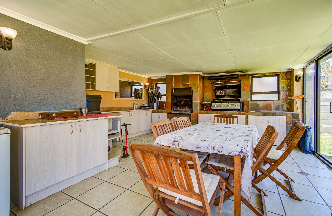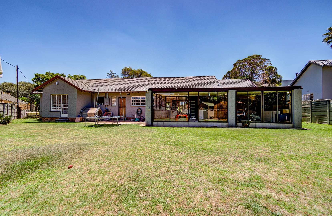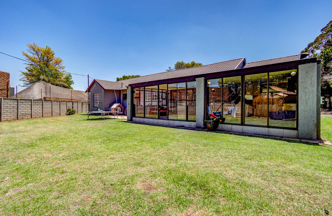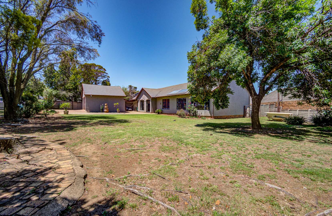- 4
- 2.5
- 2
- 1 228 m2
Monthly Costs
Monthly Bond Repayment ZAR .
Calculated over years at % with no deposit. Change Assumptions
Affordability Calculator | Bond Costs Calculator | Bond Repayment Calculator | Apply for a Bond- Bond Calculator
- Affordability Calculator
- Bond Costs Calculator
- Bond Repayment Calculator
- Apply for a Bond
Bond Calculator
Affordability Calculator
Bond Costs Calculator
Bond Repayment Calculator
Contact Us

Disclaimer: The estimates contained on this webpage are provided for general information purposes and should be used as a guide only. While every effort is made to ensure the accuracy of the calculator, RE/MAX of Southern Africa cannot be held liable for any loss or damage arising directly or indirectly from the use of this calculator, including any incorrect information generated by this calculator, and/or arising pursuant to your reliance on such information.
Mun. Rates & Taxes: ZAR 1510.00
Monthly Levy: ZAR 700.00
Property description
Discover this expansive family home nestled within a secure estate in the desirable Sunward Park, Boksburg. This impressive property, set on a generous 1228 sqm erf, offers a blend of comfortable living and practical features, ideal for a growing family. The well-maintained exterior boasts a modern tiled roof, a large green lawn with mature trees, and a paved patio area, complemented by energy-efficient solar panels visible on the roof. The property also features security bars on windows, enhancing peace of mind. Step inside to an inviting entrance hall that leads to multiple spacious living areas, including two lounges and a dedicated dining room, ensuring ample space for relaxation and entertaining. The functional kitchen is equipped with a gas hob and a convenient pantry, catering to all culinary needs. Sliding doors connect the interior living spaces to the outdoor garden, enhancing the flow of the home. A dedicated braai room provides an ideal setting for social gatherings. The residence features four comfortable bedrooms, with one offering an ensuite bathroom for added privacy. An additional full bathroom and a guest toilet serve the remaining rooms, providing 2.5 bathrooms in total. Each bedroom benefits from natural light and offers sufficient space, with some featuring built-in storage as seen in the photos. A dedicated study or office space with built-in cabinetry provides a quiet area for work or hobbies. Outdoor living is a highlight, with a large, established garden and paved areas perfect for children and pets. Parking is well-catered for with a double garage. This property is situated within a gated community and security estate, offering 24-hour security, a security post, and access control for peace of mind. Modern conveniences include fibre connectivity, ensuring high-speed internet access. Key Features: * 4 Bedrooms, 2.5 Bathrooms (1 Ensuite) * 2 Lounges, 1 Dining Room, 1 Kitchen with Pantry * Double Garage * Large 1228 sqm Erf with Garden and Paving * Braai Room and Paved Patio * Security Estate with 24-Hour Security * Fibre Connectivity * Energy-Efficient Solar Panels
Property Details
- 4 Bedrooms
- 2.5 Bathrooms
- 2 Garages
- 1 Ensuite
- 2 Lounges
- 1 Dining Area
Property Features
- Pets Allowed
- Security Post
- Access Gate
- Kitchen
- Pantry
- Guest Toilet
- Entrance Hall
- Paving
- Garden
- Family TV Room
| Bedrooms | 4 |
| Bathrooms | 2.5 |
| Garages | 2 |
| Erf Size | 1 228 m2 |
Contact the Agent

Lynne Heger
Full Status Property Practitioner
