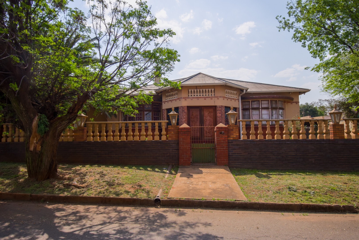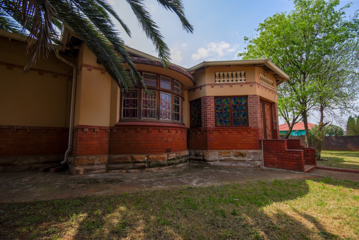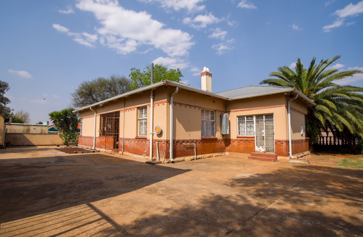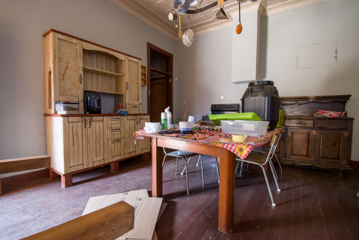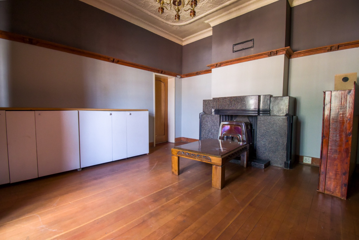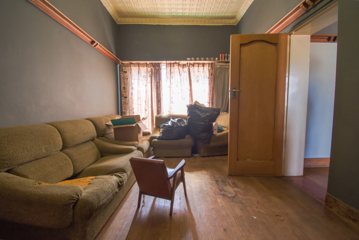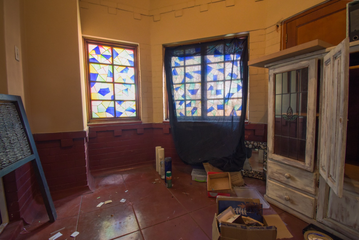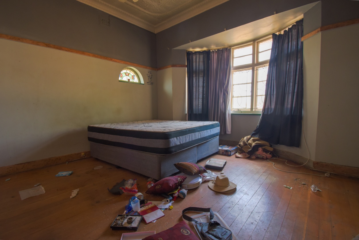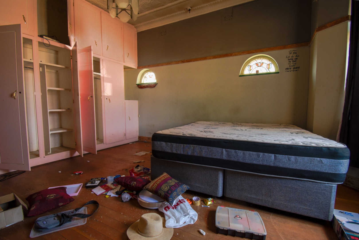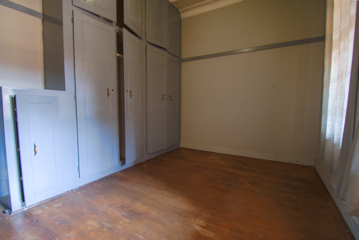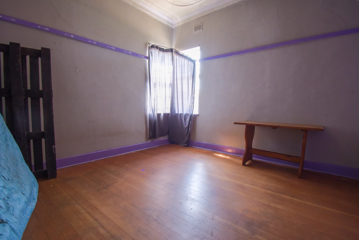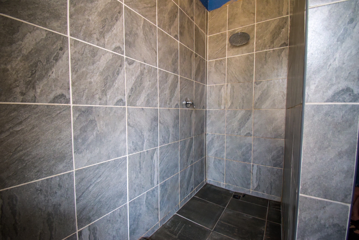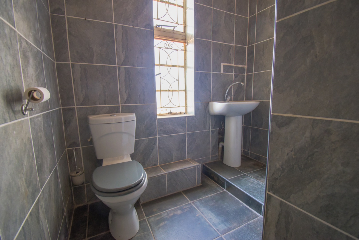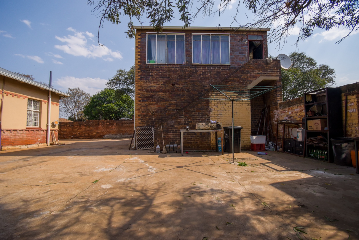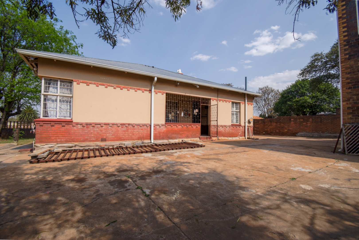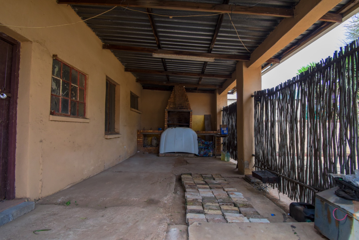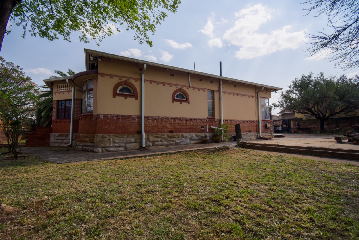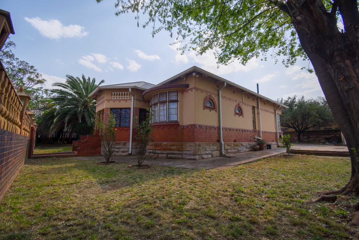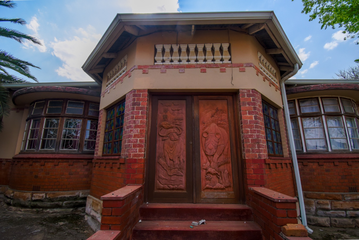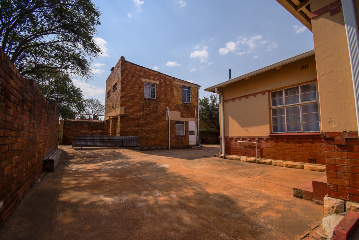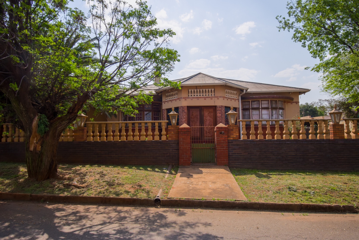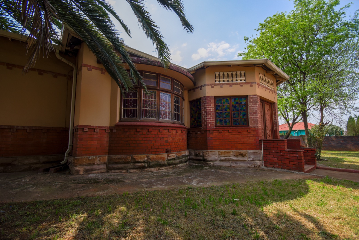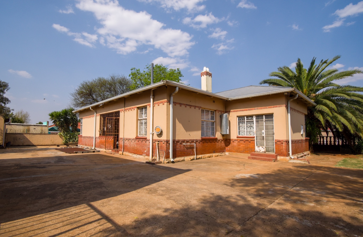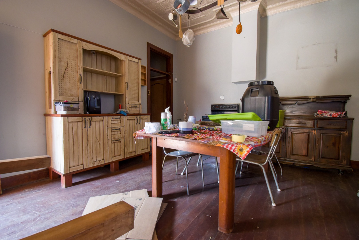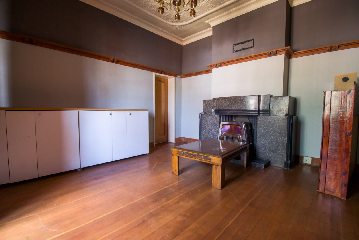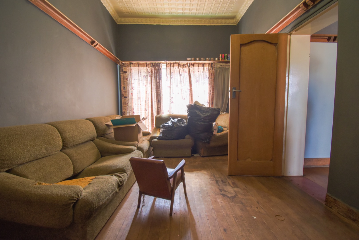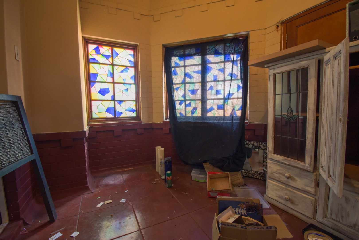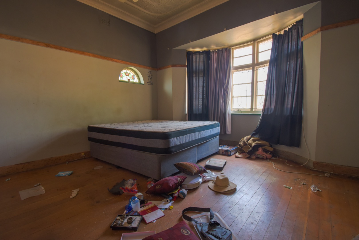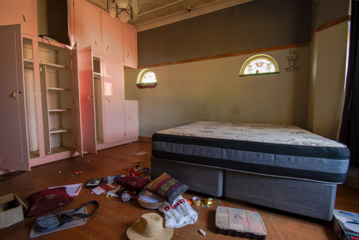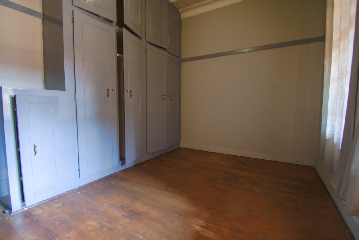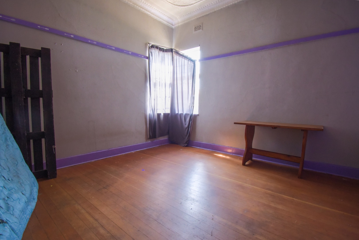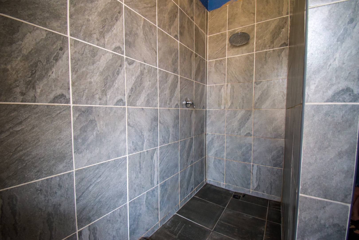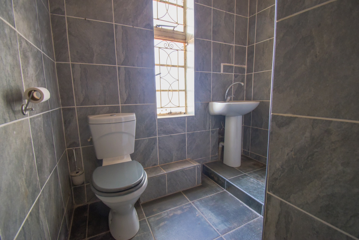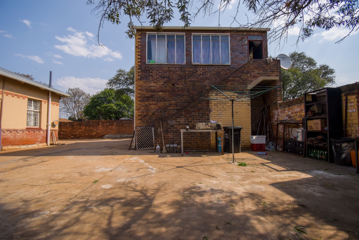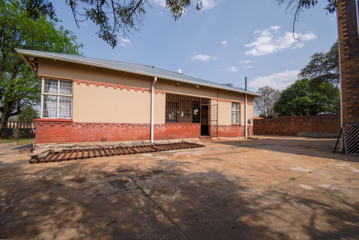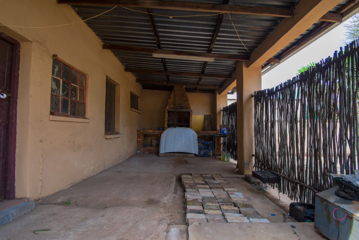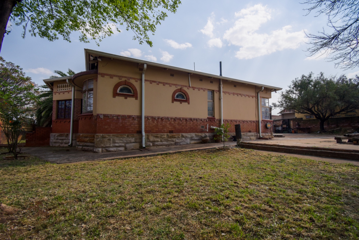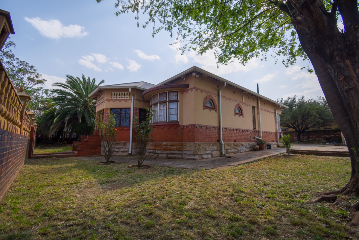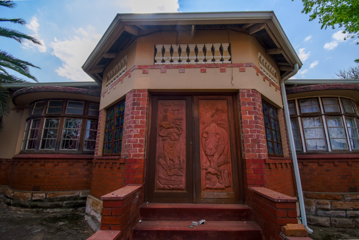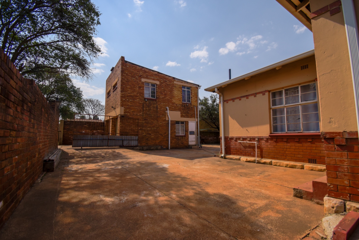- 3
- 1
- 2
- 350 m2
- 991 m2
Monthly Costs
Monthly Bond Repayment ZAR .
Calculated over years at % with no deposit. Change Assumptions
Affordability Calculator | Bond Costs Calculator | Bond Repayment Calculator | Apply for a Bond- Bond Calculator
- Affordability Calculator
- Bond Costs Calculator
- Bond Repayment Calculator
- Apply for a Bond
Bond Calculator
Affordability Calculator
Bond Costs Calculator
Bond Repayment Calculator
Contact Us

Disclaimer: The estimates contained on this webpage are provided for general information purposes and should be used as a guide only. While every effort is made to ensure the accuracy of the calculator, RE/MAX of Southern Africa cannot be held liable for any loss or damage arising directly or indirectly from the use of this calculator, including any incorrect information generated by this calculator, and/or arising pursuant to your reliance on such information.
Mun. Rates & Taxes: ZAR 914.00
Property description
A grand old lady with income on the side, this character home wears its history with pride. The brick-and-plaster façade, curved bay, lead-light panes and pressed-metal ceilings point to a build date in the late 1930s to early 1940s—roughly 80–95 years old, by estimate—yet the layout suits modern living and investing.
Step through the front portico into a sequence of generous rooms strung together by solid wooden floors. The lounge is the showpiece: high ceilings, a proper fireplace and enough wall space for art or a large TV. A formal reception room fronts the street—ideal if your tenant sees clients at home—while a separate dining room anchors everyday meals. Tucked away, a study or mancave offers the quiet retreat every household wants. Three bedrooms share a family bathroom, each room warmed by timber underfoot and tall proportions that breathe.
Out back, life spills into a hard-wearing entertainment courtyard with a built-in braai—low on maintenance, big on gatherings. Parking is easy on the paved surrounds, and the double garage does more than store cars: above it sits a fully self-contained granny flat with two bedrooms and a bathroom, privately accessed and perfect for rental income, multigenerational living, or a short-stay option (subject to local rules).
For an investor, the proposition is clear. Two front doors mean two income streams from day one. The main house already has the fundamentals—space, ceilings, fireplace, wood floors—that make listings pop and attract better tenants. Light cosmetic upgrades—fresh paint, polished floors, modernised kitchen and bathroom—would lift yield without erasing the home’s period charm. The mostly paved plot keeps garden costs and vacancy prep to a minimum, and the flexible front reception and study make work-from-home setups easy.
In short: a timeless, income-savvy residence with immediate cash-flow potential and obvious value-add upside. Hold as a dependable dual-income asset—or renovate in phases while it pays for itself. Ready to view? This one rewards a closer look.
Property Details
- 3 Bedrooms
- 1 Bathrooms
- 2 Garages
- 1 Lounges
- 1 Dining Area
Property Features
- Patio
- Laundry
- Storage
- Pets Allowed
- Access Gate
- Kitchen
- Fire Place
- Pantry
- Entrance Hall
- Paving
- Garden
- Family TV Room
| Bedrooms | 3 |
| Bathrooms | 1 |
| Garages | 2 |
| Floor Area | 350 m2 |
| Erf Size | 991 m2 |
