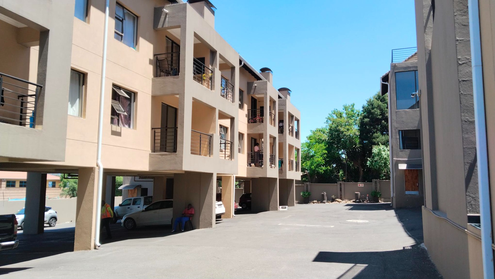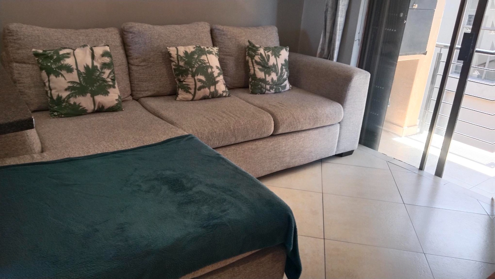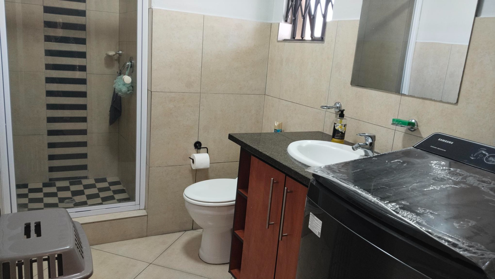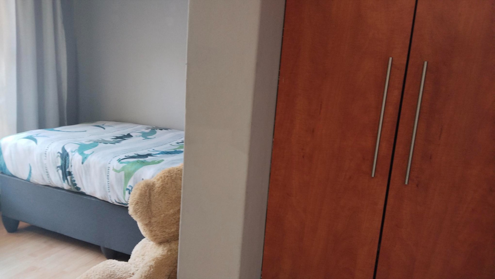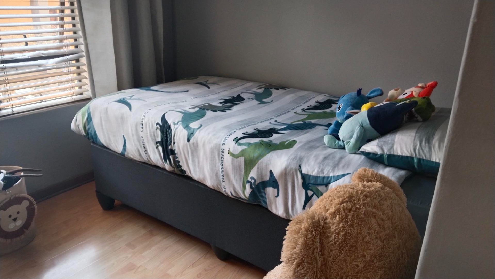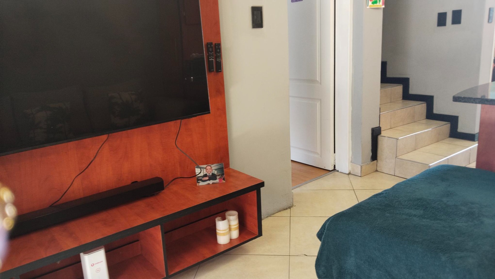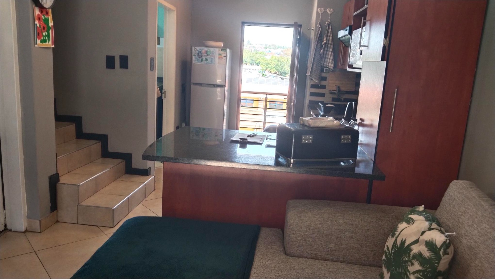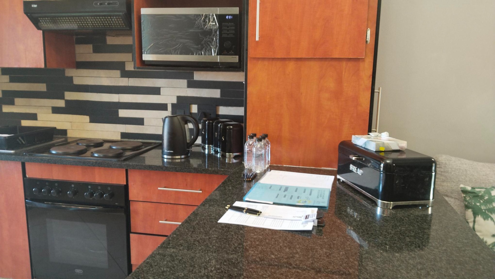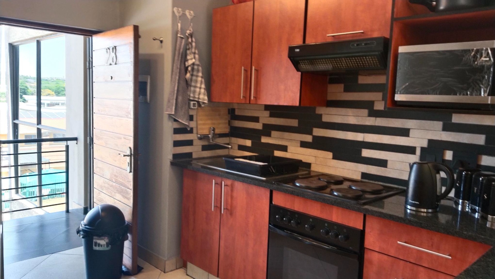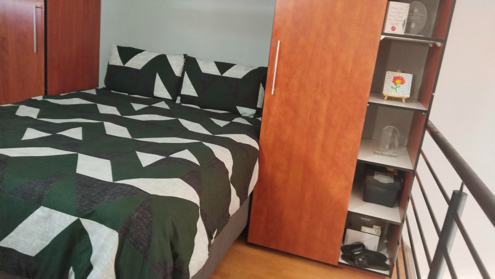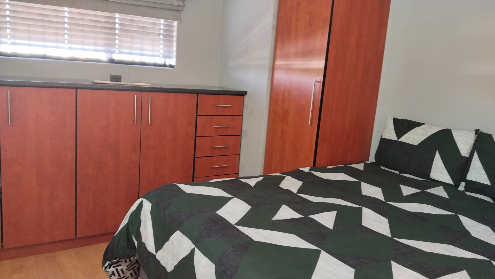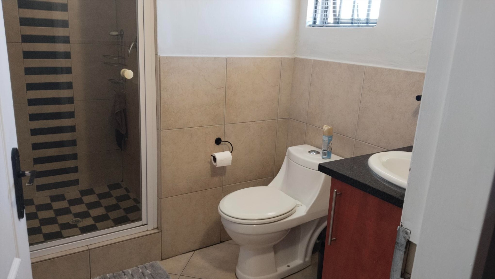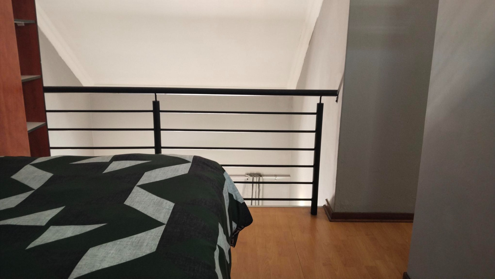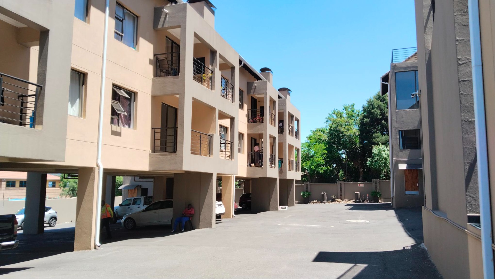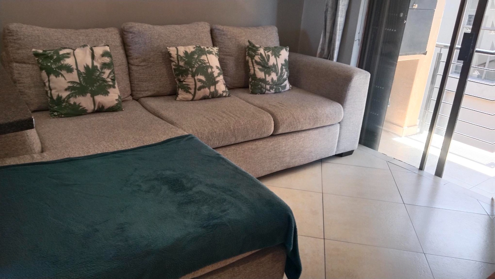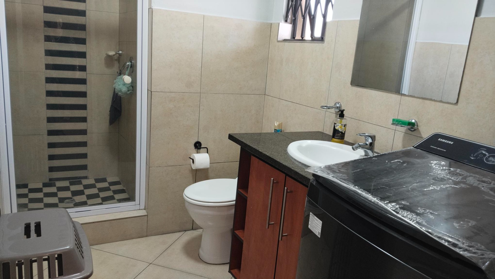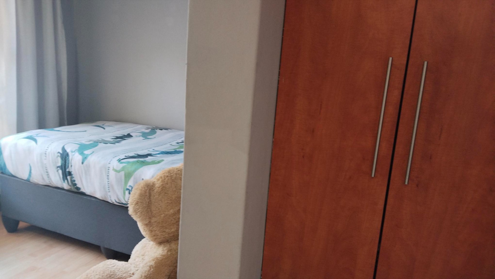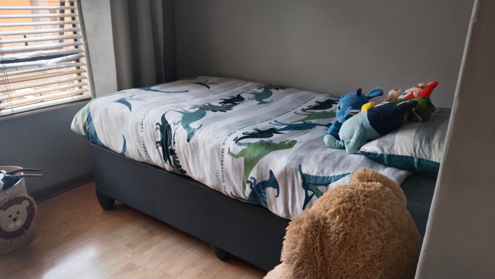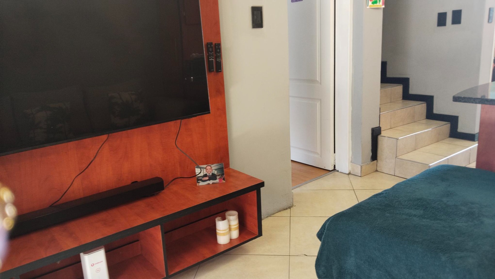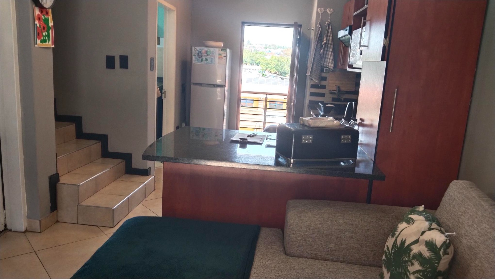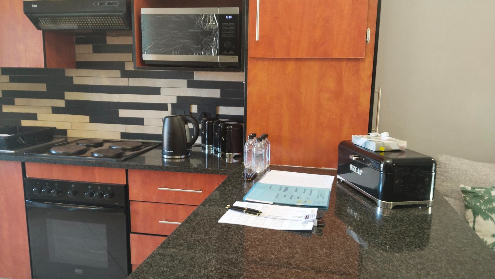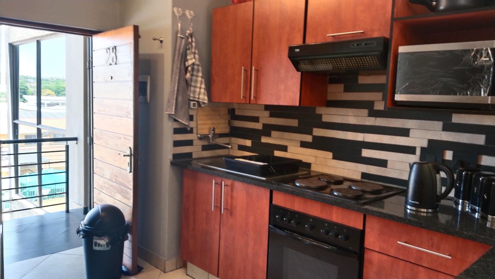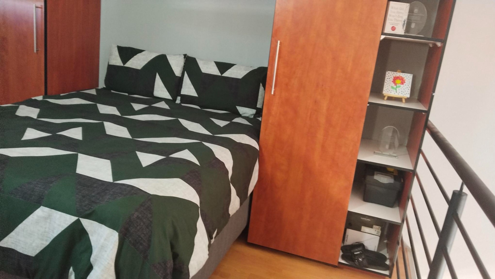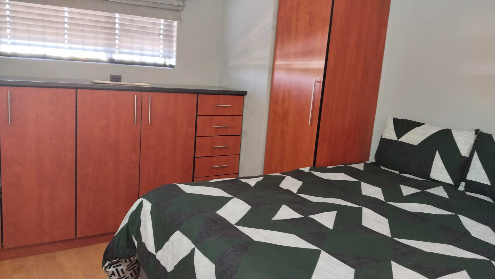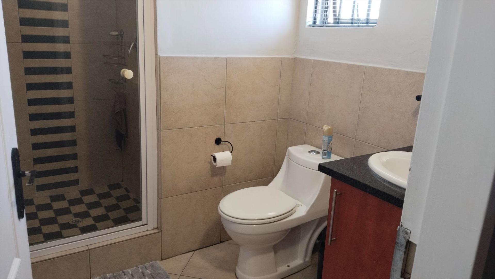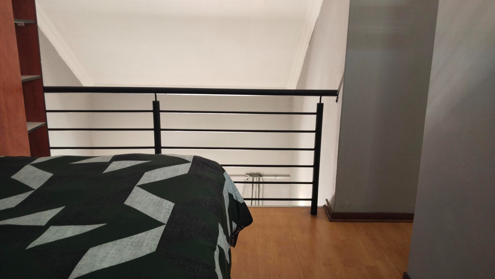- 2
- 2
- 65 m2
- 2 389 m2
Monthly Costs
Monthly Bond Repayment ZAR .
Calculated over years at % with no deposit. Change Assumptions
Affordability Calculator | Bond Costs Calculator | Bond Repayment Calculator | Apply for a Bond- Bond Calculator
- Affordability Calculator
- Bond Costs Calculator
- Bond Repayment Calculator
- Apply for a Bond
Bond Calculator
Affordability Calculator
Bond Costs Calculator
Bond Repayment Calculator
Contact Us

Disclaimer: The estimates contained on this webpage are provided for general information purposes and should be used as a guide only. While every effort is made to ensure the accuracy of the calculator, RE/MAX of Southern Africa cannot be held liable for any loss or damage arising directly or indirectly from the use of this calculator, including any incorrect information generated by this calculator, and/or arising pursuant to your reliance on such information.
Mun. Rates & Taxes: ZAR 702.00
Monthly Levy: ZAR 2663.00
Property description
Come on in and check out this lovely 2-bedroom, 2-bathroom apartment in Eastleigh Ridge, Edenvale! It’s got a super comfy open-plan living area that flows right out to a nice balcony, perfect for catching some fresh air. You’ll love the natural light streaming in, making the tiled floors shine. The kitchen is compact but modern, featuring dark granite countertops, a stylish black and white backsplash, and all the essentials like an oven and hob. There's even a handy island for quick meals or a coffee.
Upstairs, you’ll find the main bedroom, with built-in wooden cupboards, and an en-suite The downstairs bathroom boasts a glass-enclosed shower and even space for your washing machine.
Outside, there's convenient paved undercover parking for one vehicle. This apartment is nestled within a secure complex with an access gate, giving you peace of mind. Eastleigh Ridge is a great spot, offering a relaxed lifestyle with easy access to everything you need. It’s a fantastic opportunity for a comfortable home!
Key Features:
• 2 Bedrooms, 2 Bathrooms
• Open-plan living with balcony
• Modern kitchen with granite tops
• Paved parking for 1 vehicle
• Secure complex with access gate
• 65.00 sqm floor size
Property Details
- 2 Bedrooms
- 2 Bathrooms
- 1 Ensuite
- 1 Lounges
Property Features
- Access Gate
| Bedrooms | 2 |
| Bathrooms | 2 |
| Floor Area | 65 m2 |
| Erf Size | 2 389 m2 |
Contact the Agent

Pam Pienaar
Full Status Property Practitioner
