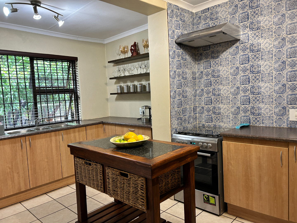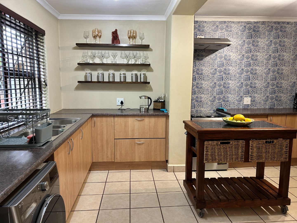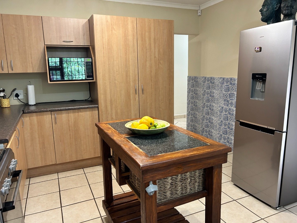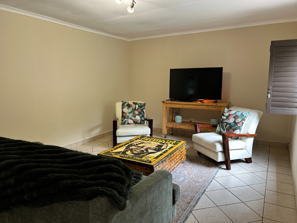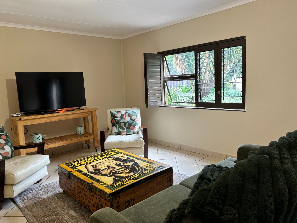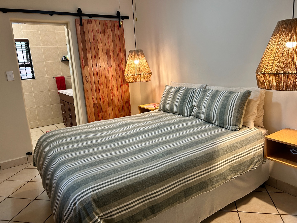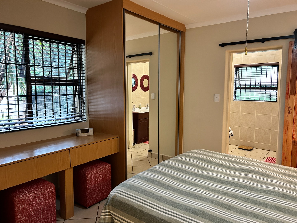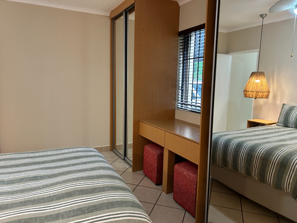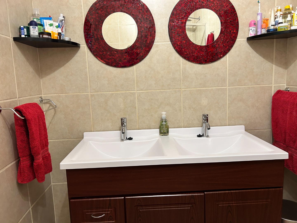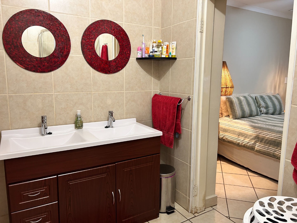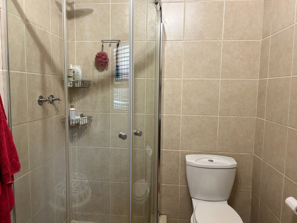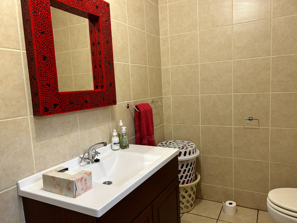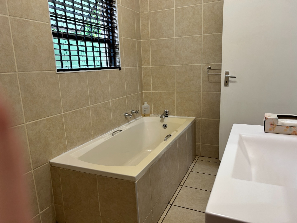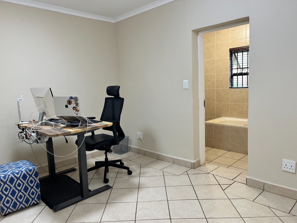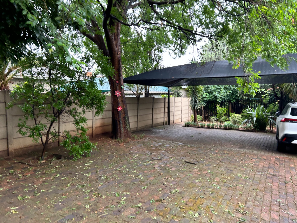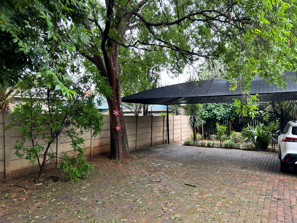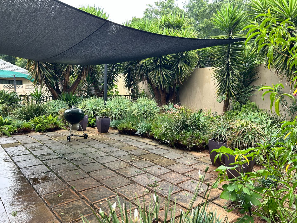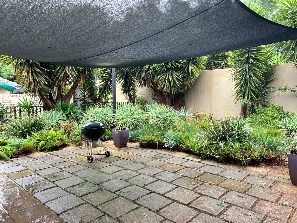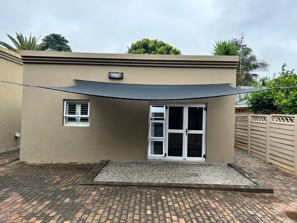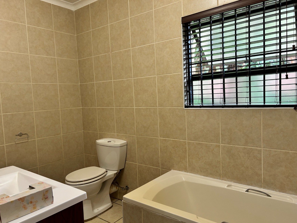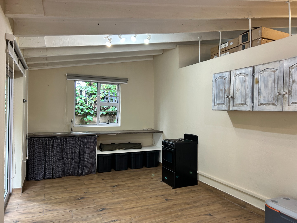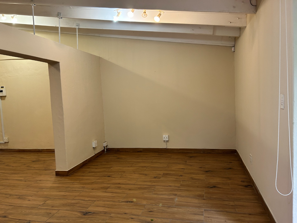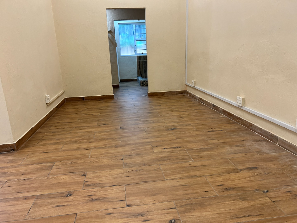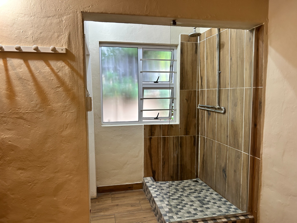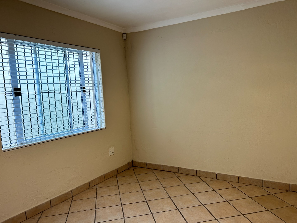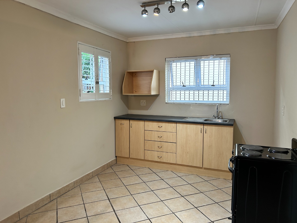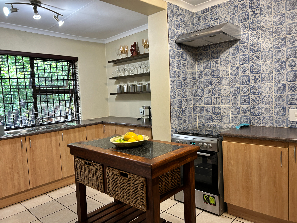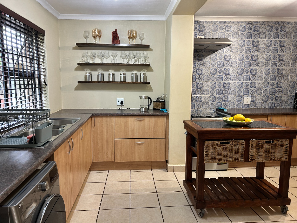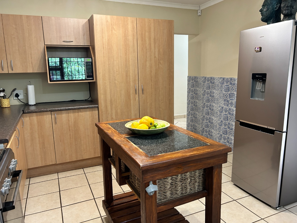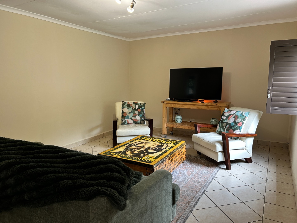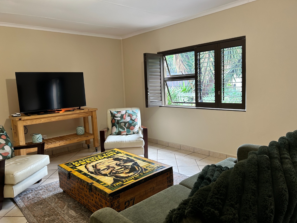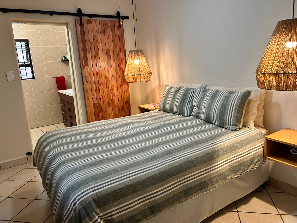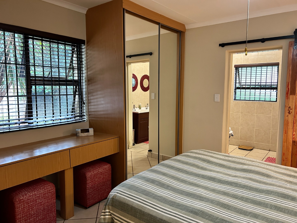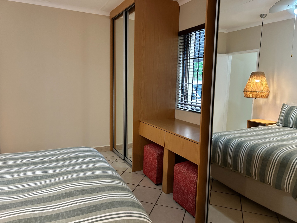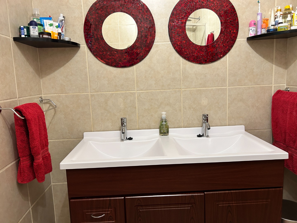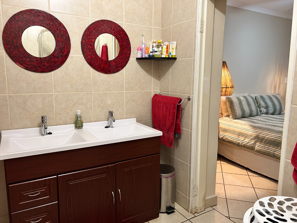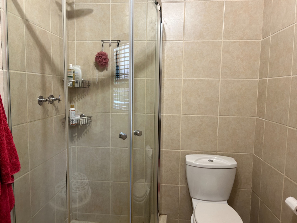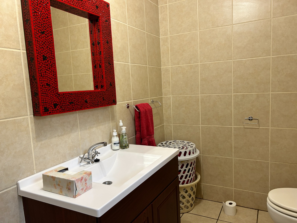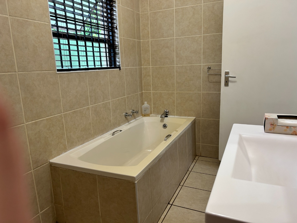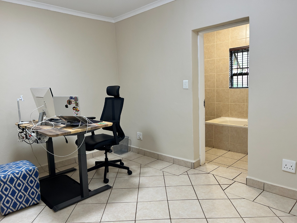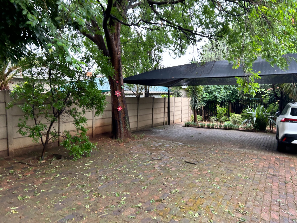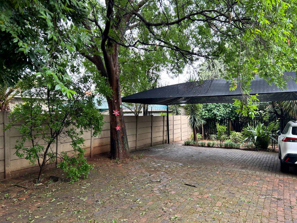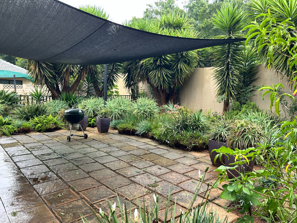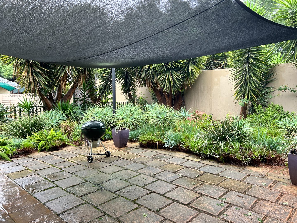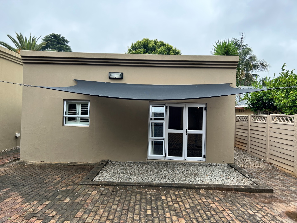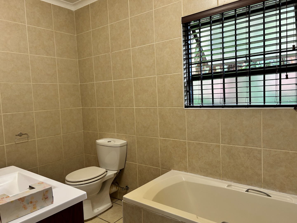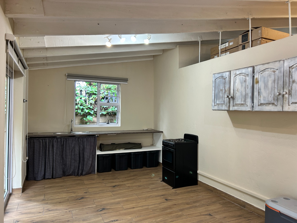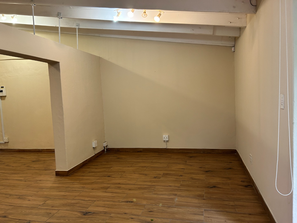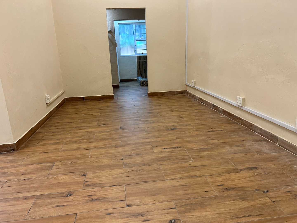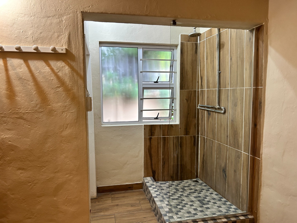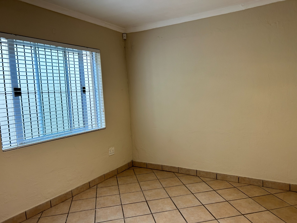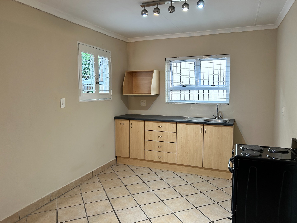- 5
- 4
- 990 m2
Monthly Costs
Monthly Bond Repayment ZAR .
Calculated over years at % with no deposit. Change Assumptions
Affordability Calculator | Bond Costs Calculator | Bond Repayment Calculator | Apply for a Bond- Bond Calculator
- Affordability Calculator
- Bond Costs Calculator
- Bond Repayment Calculator
- Apply for a Bond
Bond Calculator
Affordability Calculator
Bond Costs Calculator
Bond Repayment Calculator
Contact Us

Disclaimer: The estimates contained on this webpage are provided for general information purposes and should be used as a guide only. While every effort is made to ensure the accuracy of the calculator, RE/MAX of Southern Africa cannot be held liable for any loss or damage arising directly or indirectly from the use of this calculator, including any incorrect information generated by this calculator, and/or arising pursuant to your reliance on such information.
Mun. Rates & Taxes: ZAR 2245.00
Property description
Positioned in the heart of Edenvale Central, this property offers a versatile residential setup with strong infrastructure already in place. The 990 sqm erf provides space to configure the home to your needs—whether for multigenerational living, rental income, or dedicated work-from-home use.
The main residence includes two bedrooms, each with its own en-suite bathroom, as well as a guest loo. The layout is practical, tiled throughout for easy upkeep, and supported by consistent natural light. The kitchen features melamine countertops, space for two under-counter appliances, an electric oven, gas hob, and extractor. A separate dining room allows for structured mealtime or workspace division.
The main bedroom includes built-in bedside lighting, ceiling fan, and eco-friendly roof insulation. American shutters (Taylor Blinds) and double-glazed aluminium windows and doors are installed throughout the main house and both cottages, supporting energy efficiency, privacy, and noise reduction.
This property is already loadshedding-resilient, equipped with a Mecer 5.6kW inverter and PylonTech 4.8kWh Li-ion battery with approximately seven years of warranty remaining. Connectivity is streamlined with fibre, a lockable network cabinet, 3 x Unifi WiFi access points, Zyxel routing, and a 24-port Gigabit switch.
Outdoor spaces are defined and usable, with 5m x 5m Coolaroo shade structures covering the front patio and Cottage 1.
Two self-contained cottages increase the property’s utility:
- Cottage 1: Kitchenette with melamine counters, free-standing stove, moveable breakfast unit.
- Cottage 2: Open-plan layout with kitchenette and moveable stove.
Both cottages run on prepaid electricity.
Parking is efficient with a carport for three vehicles, plus additional on-site parking.
Key Features
- 2 Bedrooms, both en-suite + guest loo
- Separate dining room
- Double-glazed aluminium windows and American shutters throughout
- Loadshedding-ready inverter + lithium battery backup
- Fibre and full network infrastructure
- 2 Cottages with independent utility setups
- 3-car carport + extra parking
- 990 sqm erf with space for further adaptation
Property Details
- 5 Bedrooms
- 4 Bathrooms
- 3 Ensuite
- 3 Lounges
Property Features
- Pets Allowed
- Alarm
- Kitchen
- Prepaid Electricity
| Bedrooms | 5 |
| Bathrooms | 4 |
| Erf Size | 990 m2 |
Contact the Agent

Lee-Ann Andreka
Full Status Property Practitioner

Doms Da Costa
Full Status Property Practitioner
