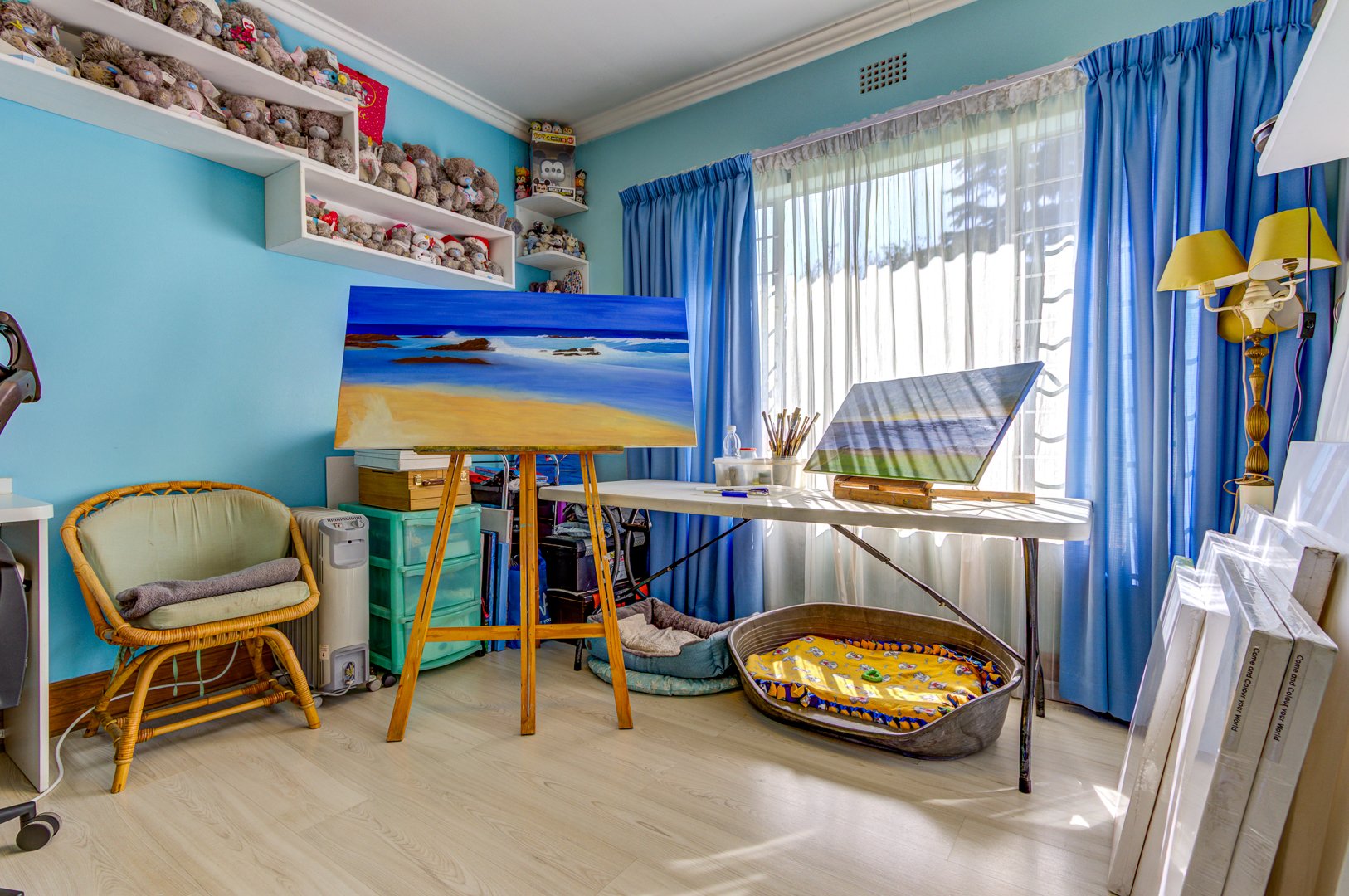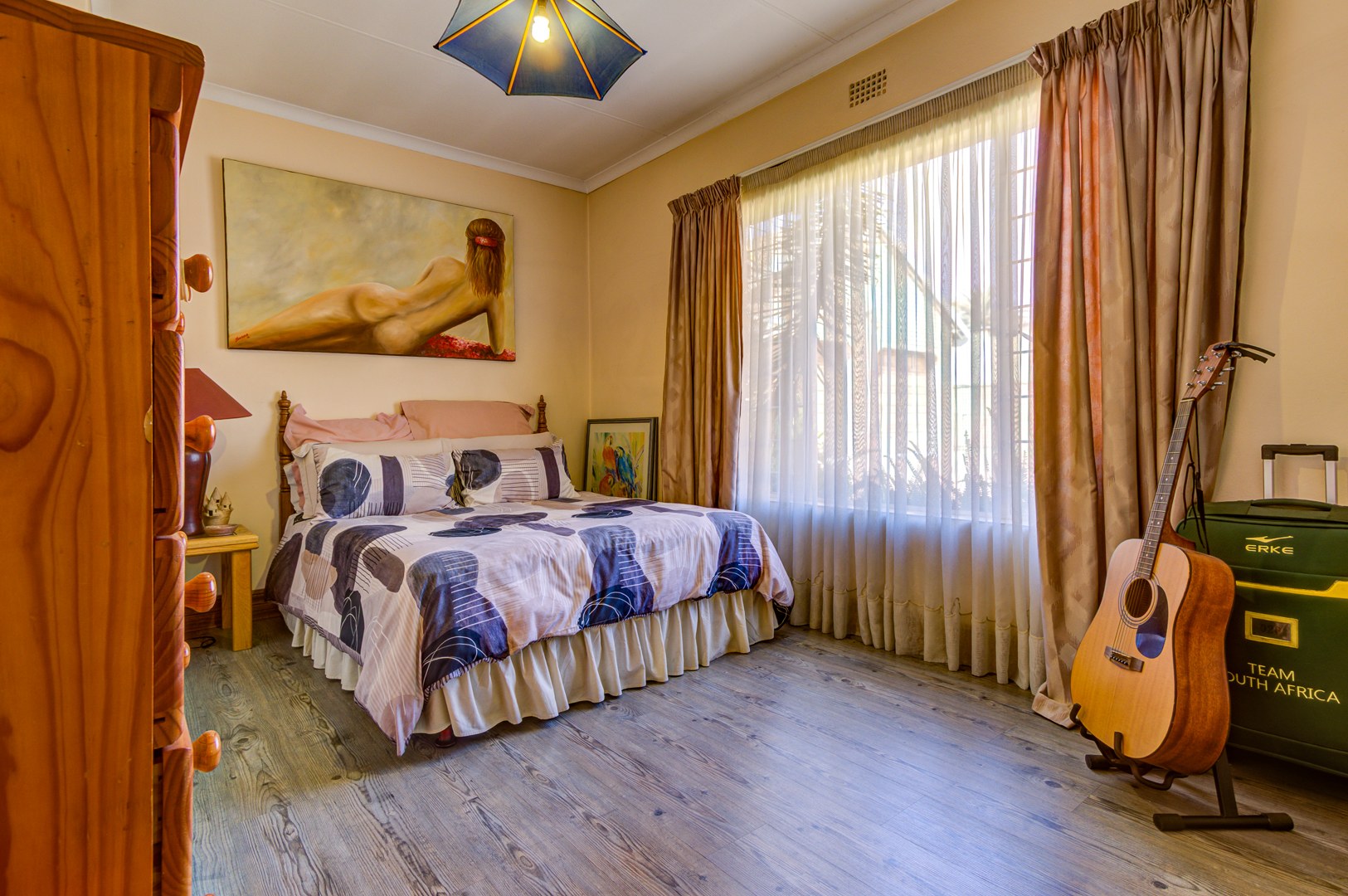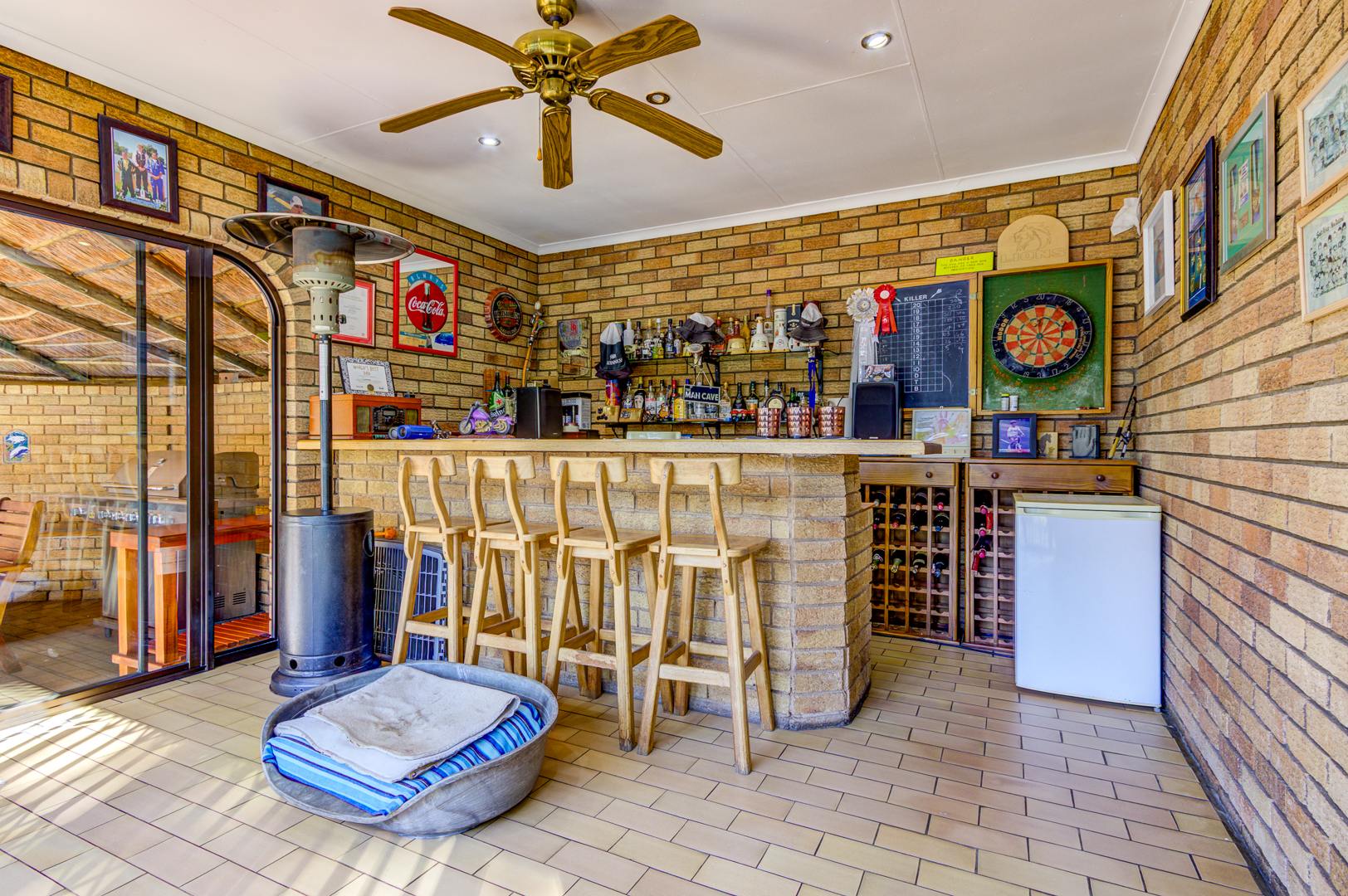- 4
- 2.5
- 2
- 1 643 m2
Monthly Costs
Monthly Bond Repayment ZAR .
Calculated over years at % with no deposit. Change Assumptions
Affordability Calculator | Bond Costs Calculator | Bond Repayment Calculator | Apply for a Bond- Bond Calculator
- Affordability Calculator
- Bond Costs Calculator
- Bond Repayment Calculator
- Apply for a Bond
Bond Calculator
Affordability Calculator
Bond Costs Calculator
Bond Repayment Calculator
Contact Us

Disclaimer: The estimates contained on this webpage are provided for general information purposes and should be used as a guide only. While every effort is made to ensure the accuracy of the calculator, RE/MAX of Southern Africa cannot be held liable for any loss or damage arising directly or indirectly from the use of this calculator, including any incorrect information generated by this calculator, and/or arising pursuant to your reliance on such information.
Mun. Rates & Taxes: ZAR 2160.00
Property description
SET ON A LARGE LANDSCAPED STAND, THIS LOW MAINTENANCE FACE BRICK HOME OFFERS EVERYTHING YOUR FAMILY NEEDS ... AND MORE!
Welcome to this gorgeous home, Ideally located in Parkhill Gardens, close to top Private and Public schools, shopping malls and offers quick, easy access onto the highways, this spacious home has created many memories for one family for the past 28 years, and it's time for a new family to enjoy all this home has to offer.
As you step through the front door you are greeted by high ceilings with wooden beams, Meranti wood finishes and door frames throughout, a home loaded with character and style.
The entire living and dining area are both north facing with large windows, sunny, warm and full of light throughout the day.
Moving onto the kitchen, this is clearly designed around family, open and social, showing off ample beechwood wrapped cabinetry, granite counter tops, double eye-level ovens, a separate laundry /scullery area and is open plan to the lounge.
Wake up each morning in one of 4 x generously sized bedrooms, all with large windows and great views of the gorgeous gardens. 3 of the bedrooms are also north facing, full of welcome winter sunshine,
There are 2 x bathrooms, one is an en-suite to the master bedroom, with double vanity, shower and luxurious bath tub, and another full bathroom for the family to freshen up in, plus a guest toilet for extra convenience.
A spacious study / office, also can be used as a more private or formal lounge area or another bedroom for the larger family.
ENTERTAINMENT AREA: Talk about an entertainers dream, with an indoor built in bar leading outdoors directly to the braai and Lapa area, which overlooks the swimming pool and the beautiful large garden to enjoy a little outdoor games and sports with friends and family.
WHAT MORE? - outbuilding and toilet, that can be used for staff quarters, a workshop or even an office if required, plus 2 Wendy house / sheds.
EVEN MORE!!! - Double automated garages, double carport and an undercover caravan parking.
EXCELLENT SECURITY, offering a number of indoor and outdoor security beams, security camera system, electric fence, security bars and doors all around.
This home has just to much to mention, space, style and character, perfect for a growing family.
DON'T MISS OUT ON THIS ONE, CALL ME TO ARRANGE YOUR PRIVATE VIEWING...
Property Details
- 4 Bedrooms
- 2.5 Bathrooms
- 2 Garages
- 1 Ensuite
- 1 Lounges
- 1 Dining Area
Property Features
- Study
- Pool
- Laundry
- Storage
- Aircon
- Pets Allowed
- Fence
- Alarm
- Lapa
- Built In Braai
- Pantry
- Guest Toilet
- Entrance Hall
- Garden
| Bedrooms | 4 |
| Bathrooms | 2.5 |
| Garages | 2 |
| Erf Size | 1 643 m2 |
Contact the Agent

Kathy Thomas
Full Status Property Practitioner

Michael McCarthy
Candidate Property Practitioner











































