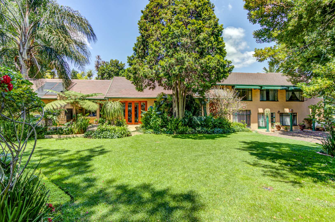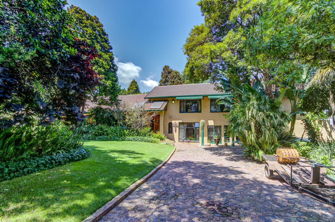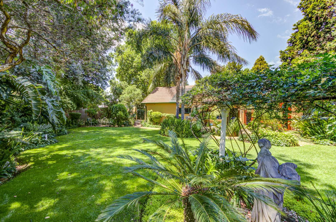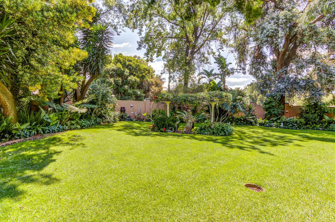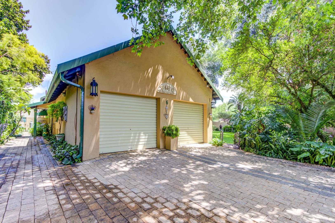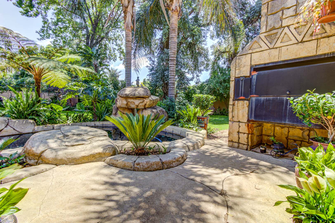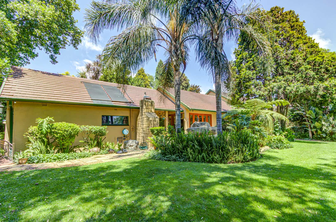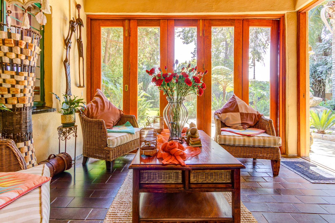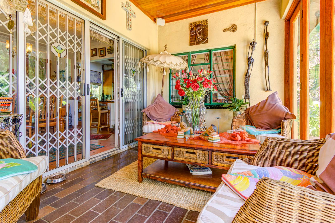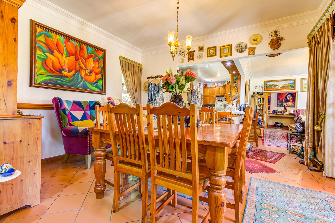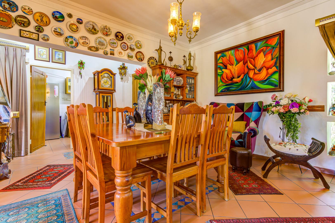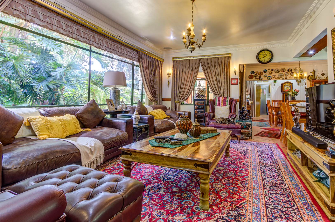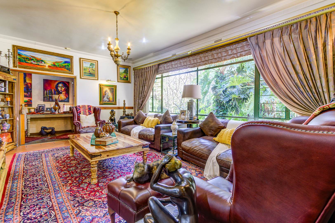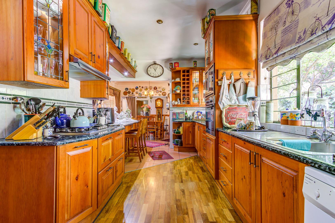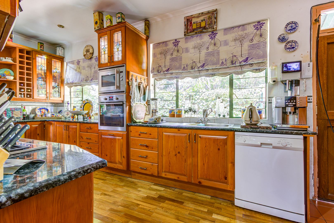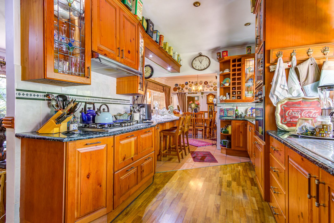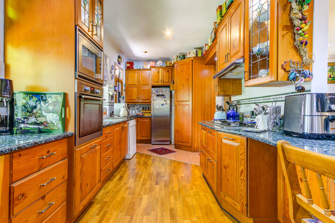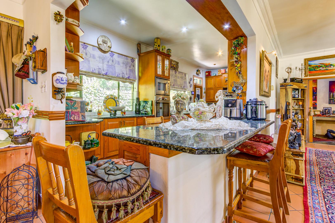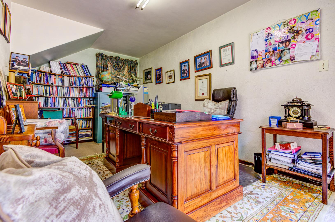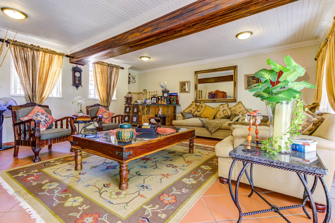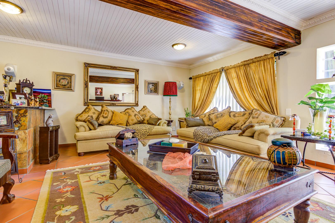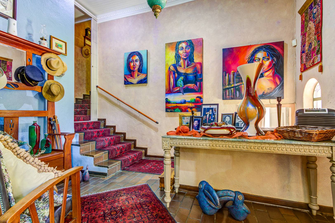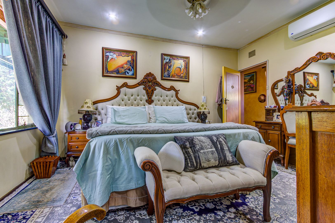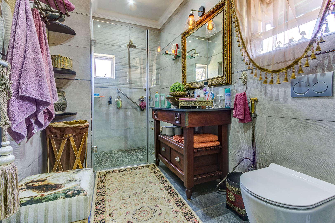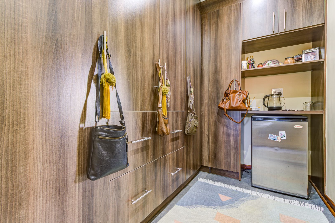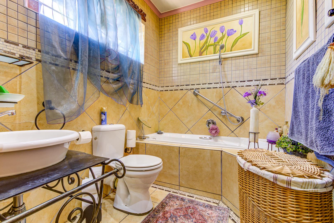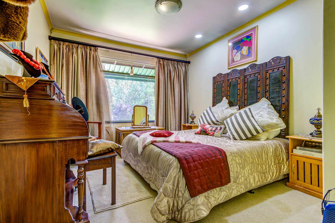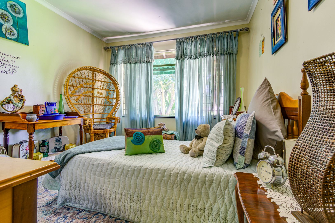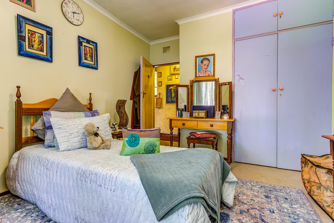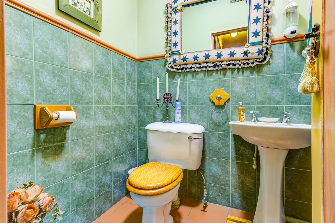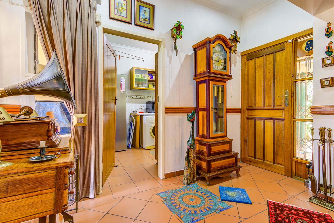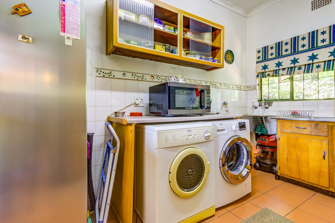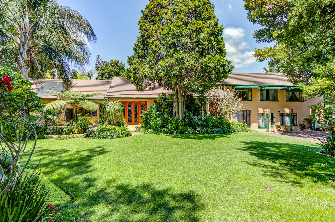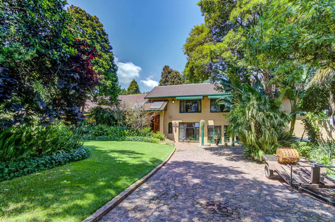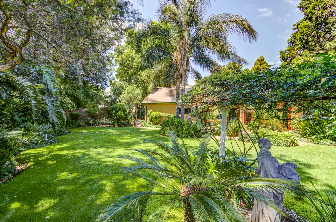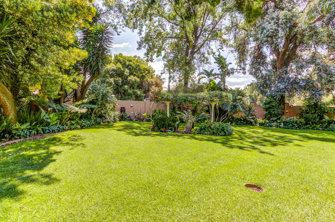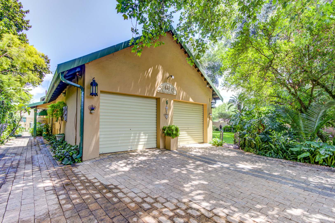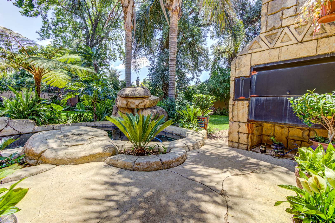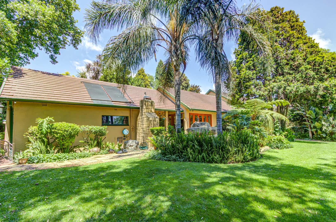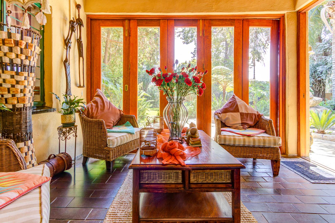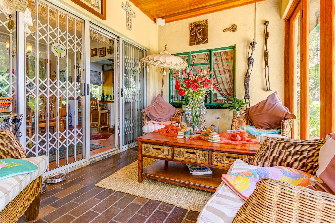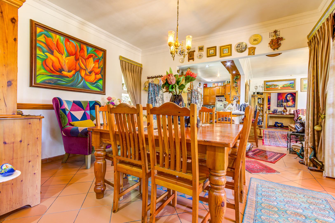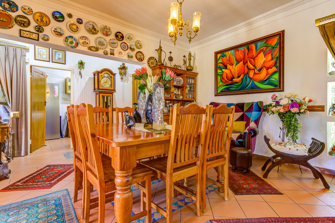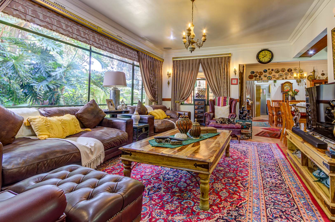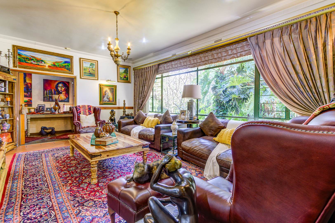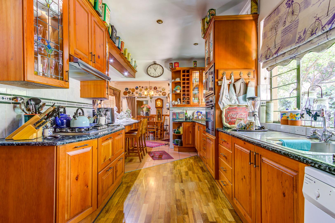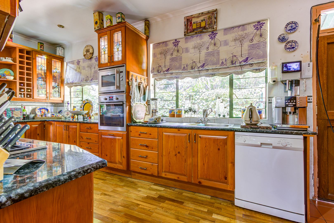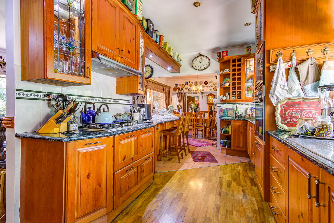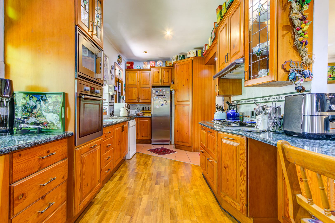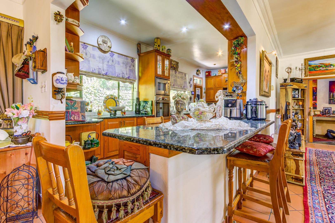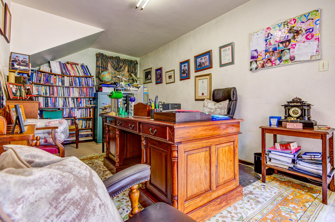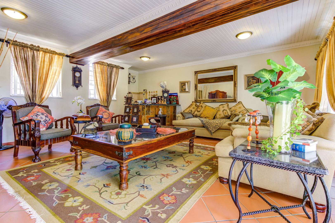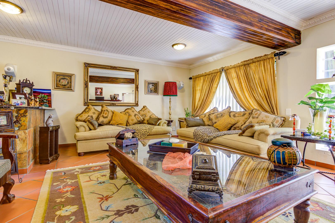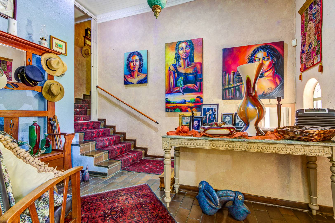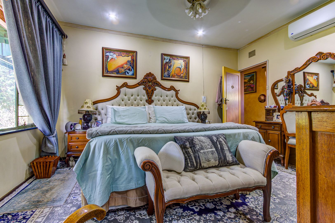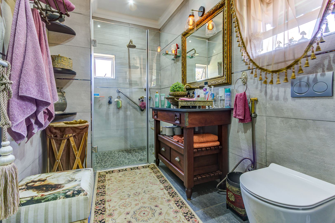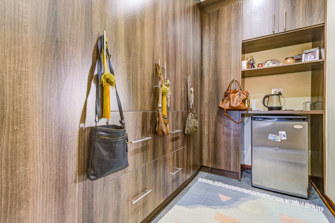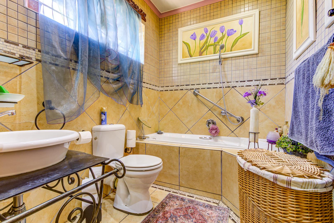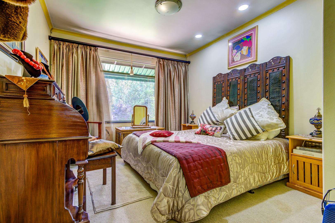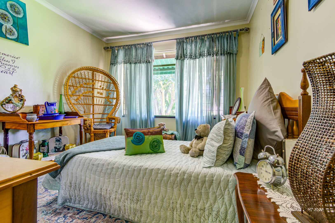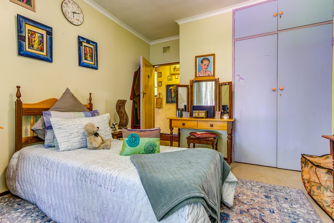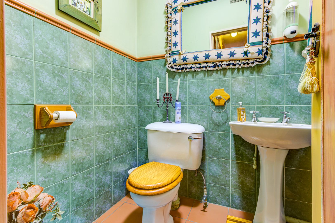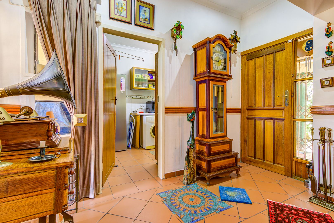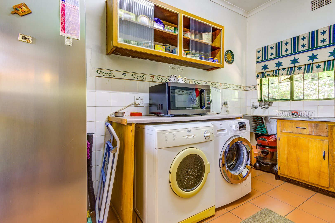- 4
- 2.5
- 2
- 1 437 m2
- 1 437 m2
Monthly Costs
Monthly Bond Repayment ZAR .
Calculated over years at % with no deposit. Change Assumptions
Affordability Calculator | Bond Costs Calculator | Bond Repayment Calculator | Apply for a Bond- Bond Calculator
- Affordability Calculator
- Bond Costs Calculator
- Bond Repayment Calculator
- Apply for a Bond
Bond Calculator
Affordability Calculator
Bond Costs Calculator
Bond Repayment Calculator
Contact Us

Disclaimer: The estimates contained on this webpage are provided for general information purposes and should be used as a guide only. While every effort is made to ensure the accuracy of the calculator, RE/MAX of Southern Africa cannot be held liable for any loss or damage arising directly or indirectly from the use of this calculator, including any incorrect information generated by this calculator, and/or arising pursuant to your reliance on such information.
Property description
Welcome to a rare gem nestled within the highly coveted Aston Manor gated community, where timeless elegance, space, and tranquility meet the ultimate in family living.
This exceptional double-storey residence is set on a magnificent 1437-square stand, surrounded by a landscaped, park-like garden that offers complete serenity and privacy. Designed for the discerning buyer who values warmth, character, and attention to detail, this home blends classic charm with modern comforts.
Property Highlights
- 4 Spacious Bedrooms – Each beautifully appointed, with the 4th bedroom featuring its own private entrance and kitchenette, ideal for a guest suite or extended family.
- 2.5 Bathrooms – Elegantly finished, with the main en-suite showcasing refined fittings and a walk-in shower.
- Expansive Living Areas – Two lounges and a formal dining room flow seamlessly through glass doors to the tranquil patio and manicured garden.
- Study / Home Office – Perfect for work-from-home professionals.
- Inviting Country Kitchen – Warm solid-wood cabinetry, granite countertops, 5-burner gas hob, separate extra-large laundry.
- Charming Entrance Halls – Two entrances enhance flow and functionality.
- Entertainment Patio with Built-in Braai – Ideal for gatherings under lush garden canopies.
Garden & Outdoor Features
- Landscaped garden with automated sprinkler system and borehole.
- Sparkling pool set in a serene private yard.
- Double garage and ample additional parking.
- Staff accommodation (1 bedroom with shower, basin, toilet & kitchenette).
Security & Modern Comfort
- Situated in a 24-hour security gated community with access control.
- CCTV camera at main gate plus alarm, burglar bars & security gates.
- Double entrance to property for convenient access.
- Smart wall sockets with USB connections throughout the home.
- Fibre-ready, inverter-compatible, and pet-friendly.
Additional Features
- Air-conditioning
- Irrigation system
- Fireplace
- Built-in Braai - Entertainment flow
- Totally walled property with electric fencing
- Borehole water for garden and household use
Location
Perfectly positioned in Aston Manor’s premier gated enclave, this property offers quick access to top schools, shopping centres, OR Tambo International Airport, and major routes — while maintaining a quiet, exclusive atmosphere of old-world grace.
A Home with Soul
From the warm natural light streaming through timber doors to the tranquil outdoor living spaces and refined finishes, this residence captures the essence of luxury family living with character.
Property Details
- 4 Bedrooms
- 2.5 Bathrooms
- 2 Garages
- 1 Ensuite
- 2 Lounges
- 1 Dining Area
Property Features
- Study
- Pool
- Staff Quarters
- Laundry
- Storage
- Aircon
- Pets Allowed
- Security Post
- Access Gate
- Alarm
- Scenic View
- Kitchen
- Built In Braai
- Fire Place
- Pantry
- Guest Toilet
- Entrance Hall
- Irrigation System
- Paving
- Garden
- Intercom
- Family TV Room
- Staff Accomodation - 1 Bedroom - Shower - Basin - Toilet and Kitchen
- 4th Bedroom has own entrance and Kitchenette
- Extra Large Laundry
- Sprinkler System In garden beds and grass
- Borehole
- CCTV Camera at Main Gate
- Double Entrance to Property
- Smart Wall Sockets with USB in whole house
- 5 x Gas Burner Hob
| Bedrooms | 4 |
| Bathrooms | 2.5 |
| Garages | 2 |
| Floor Area | 1 437 m2 |
| Erf Size | 1 437 m2 |
Contact the Agent

Leandé Nel
Full Status Property Practitioner
