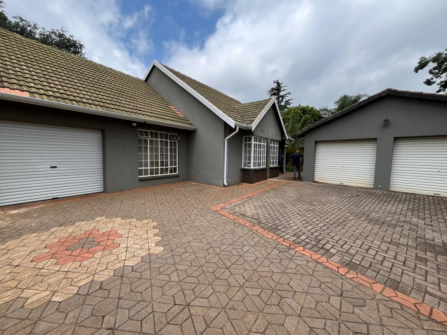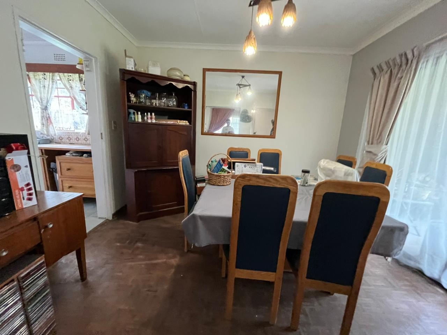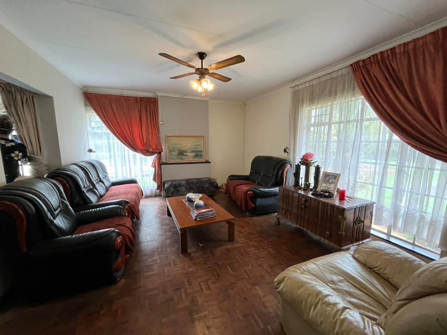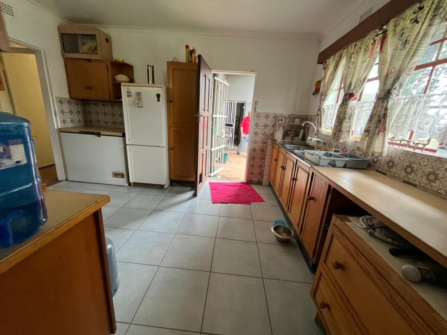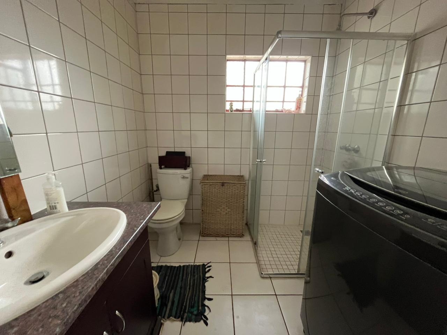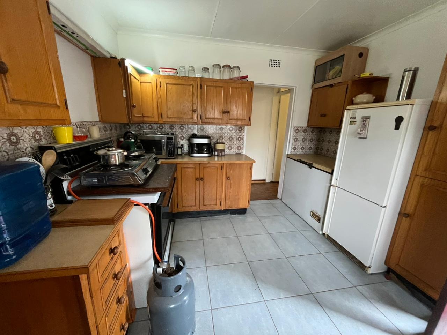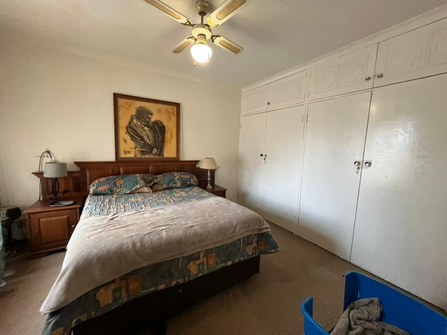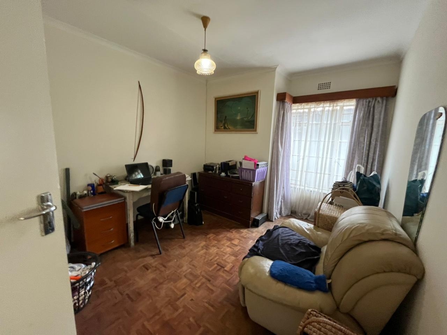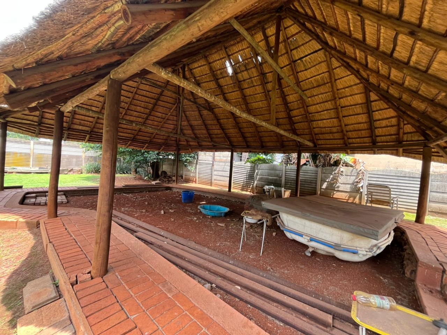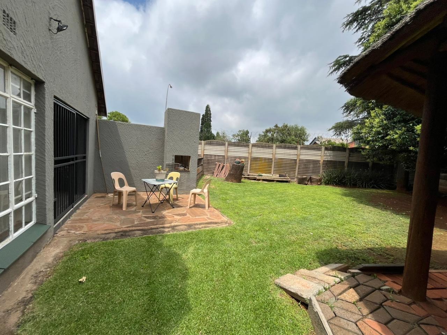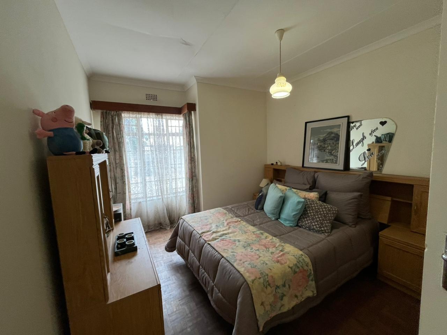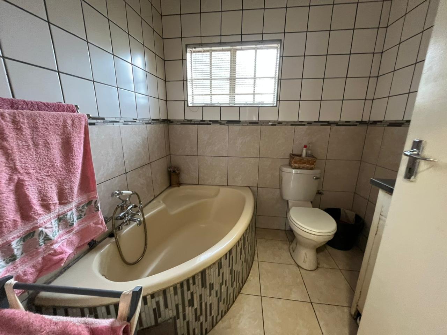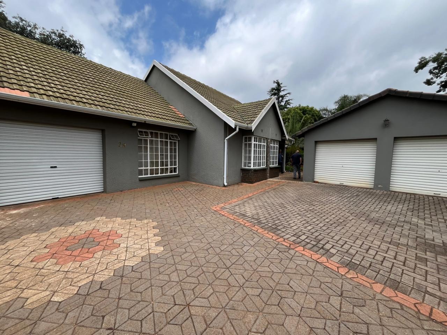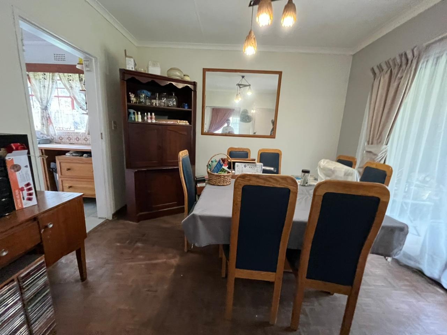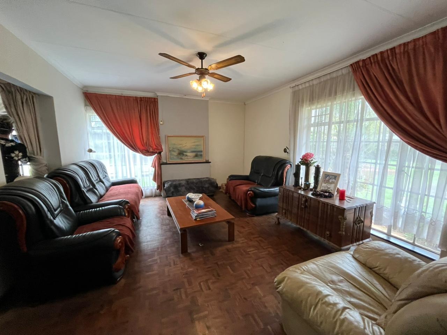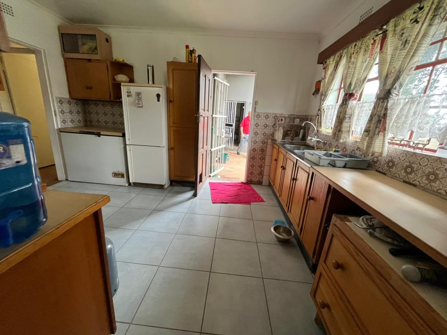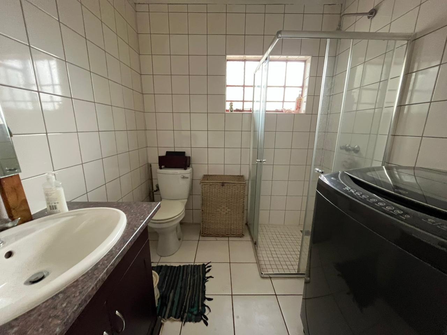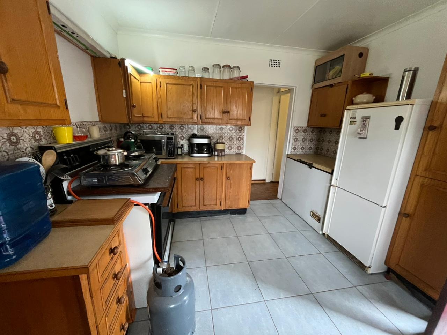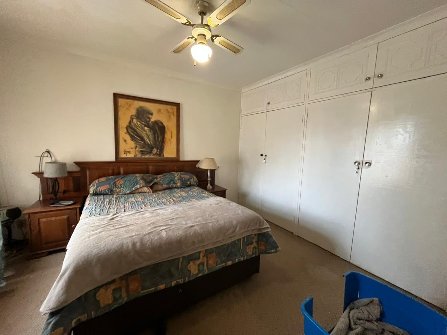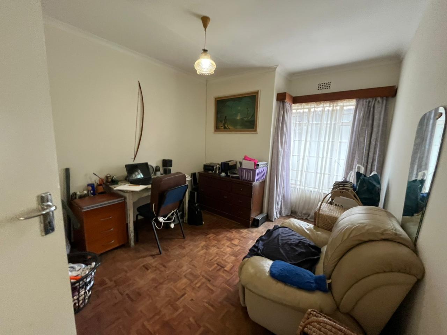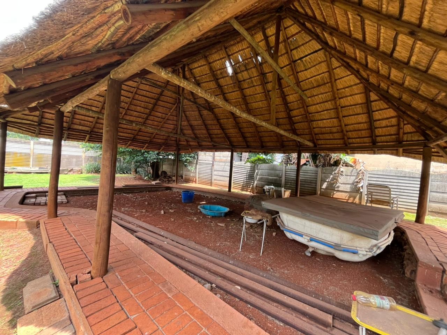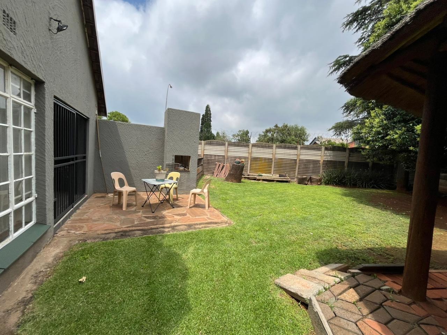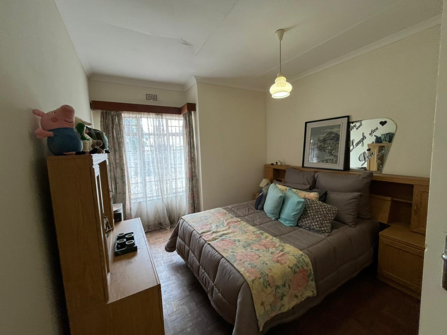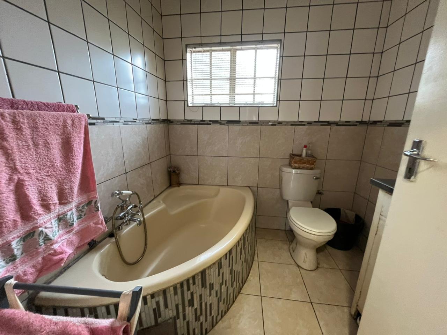- 3
- 2
- 3
- 1 000 m2
Monthly Costs
Monthly Bond Repayment ZAR .
Calculated over years at % with no deposit. Change Assumptions
Affordability Calculator | Bond Costs Calculator | Bond Repayment Calculator | Apply for a Bond- Bond Calculator
- Affordability Calculator
- Bond Costs Calculator
- Bond Repayment Calculator
- Apply for a Bond
Bond Calculator
Affordability Calculator
Bond Costs Calculator
Bond Repayment Calculator
Contact Us

Disclaimer: The estimates contained on this webpage are provided for general information purposes and should be used as a guide only. While every effort is made to ensure the accuracy of the calculator, RE/MAX of Southern Africa cannot be held liable for any loss or damage arising directly or indirectly from the use of this calculator, including any incorrect information generated by this calculator, and/or arising pursuant to your reliance on such information.
Mun. Rates & Taxes: ZAR 1570.00
Monthly Levy: ZAR 770.00
Property description
This family home is perfectly positioned in a highly sought-after enclosed area in Birchleigh, offering excellent security, comfort, and spacious living.
A welcoming small entrance hall leads into a large lounge with beautiful wooden floors, creating a cosy atmosphere. The separate dining room, also finished with wooden flooring, provides an ideal space for family meals and entertaining.
The home offers 3 generous bedrooms, including a spacious main bedroom with an en-suite bathroom and a security gate for added peace of mind. Both bathrooms are neatly finished, featuring a bath, shower, and tiled to the ceiling for a fresh, modern feel.
The large kitchen comes fitted with melamine cupboards and a tiled floor, offering ample workspace for the home chef.
Additional features include a triple garage with roll-up doors, a staff room with toilet, and a neat, level garden perfect for outdoor enjoyment. Entertaining is effortless with a covered patio and a charming lapa, ideal for gatherings.
Security is well taken care of with security doors and the added benefit of living within an enclosed area.
This property offers space, character, and excellent value in a prime location.
Book your viewing today!
Property Details
- 3 Bedrooms
- 2 Bathrooms
- 3 Garages
- 1 Ensuite
- 1 Lounges
- 1 Dining Area
Property Features
- Staff Quarters
- Pets Allowed
- Security Post
- Access Gate
- Kitchen
- Entrance Hall
- Paving
- Garden
| Bedrooms | 3 |
| Bathrooms | 2 |
| Garages | 3 |
| Erf Size | 1 000 m2 |
Contact the Agent

Debbie Bekker
Full Status Property Practitioner
