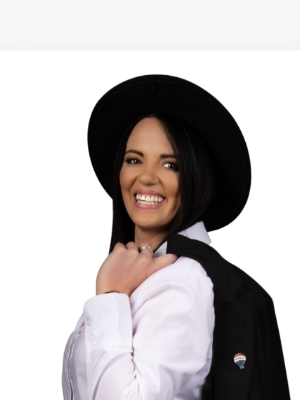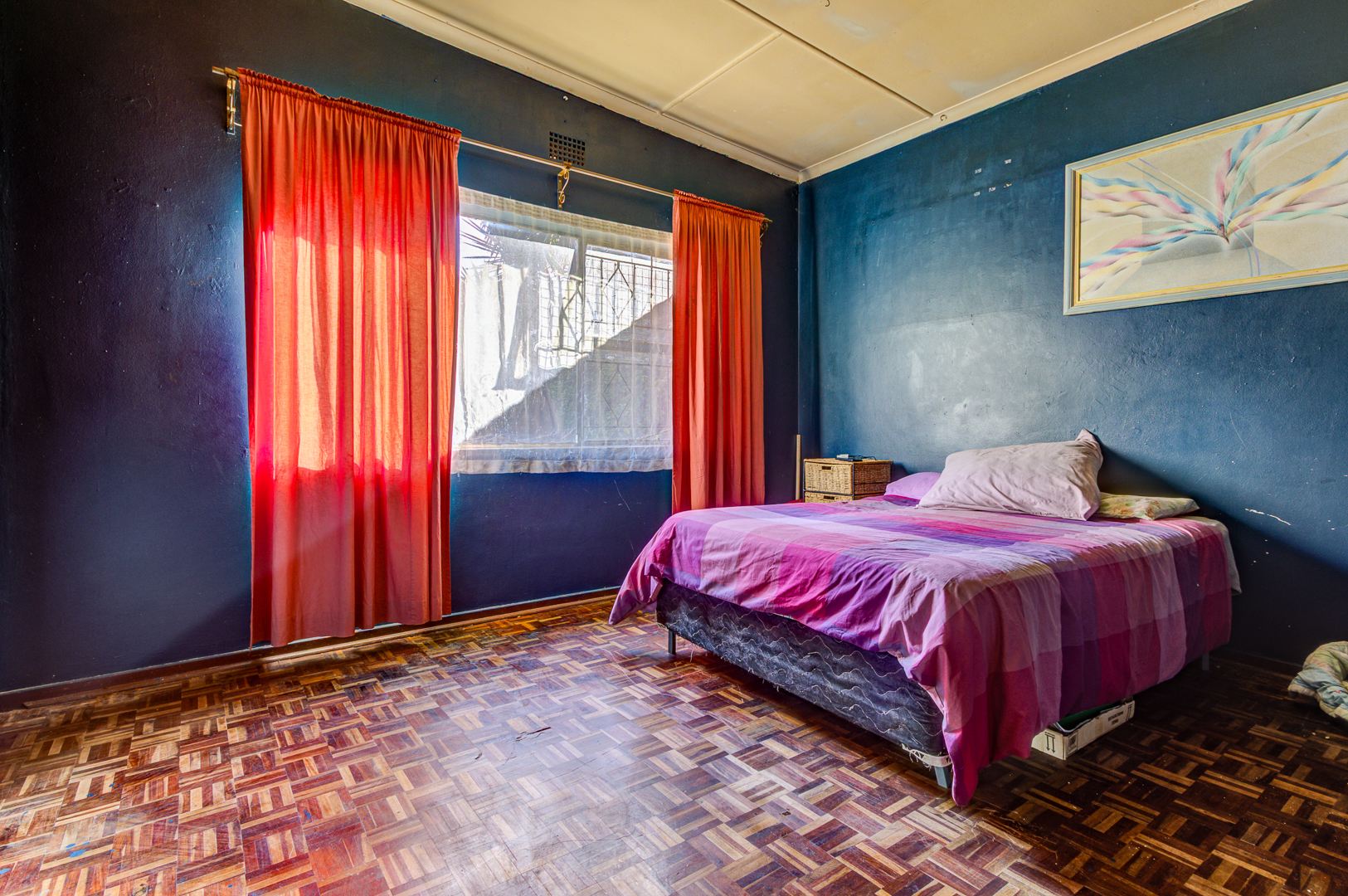- 4
- 2
- 1
- 265 m2
- 1 041 m2
Monthly Costs
Monthly Bond Repayment ZAR .
Calculated over years at % with no deposit. Change Assumptions
Affordability Calculator | Bond Costs Calculator | Bond Repayment Calculator | Apply for a Bond- Bond Calculator
- Affordability Calculator
- Bond Costs Calculator
- Bond Repayment Calculator
- Apply for a Bond
Bond Calculator
Affordability Calculator
Bond Costs Calculator
Bond Repayment Calculator
Contact Us

Disclaimer: The estimates contained on this webpage are provided for general information purposes and should be used as a guide only. While every effort is made to ensure the accuracy of the calculator, RE/MAX of Southern Africa cannot be held liable for any loss or damage arising directly or indirectly from the use of this calculator, including any incorrect information generated by this calculator, and/or arising pursuant to your reliance on such information.
Mun. Rates & Taxes: ZAR 1236.00
Property description
This spacious 4-bedroom home in Upper Birchleigh is the perfect fit for families seeking room to grow, entertain, and enjoy peace of mind in a secure environment. The property is set on a well-kept stand and features a charming front garden that welcomes you home.
Inside, the home offers four well-sized bedrooms—three fitted with classic parquet flooring and one carpeted—all benefiting from good natural light. The family bathroom includes a corner bath, a shower, and modern finishes, while a second bathroom with shower and basin, as well as a separate guest toilet, adds further convenience for larger households or guests.
The living areas include a generous lounge highlighted by a feature stone fireplace, creating a warm and inviting atmosphere. An open-plan dining area is perfect for family meals or entertaining, while an additional room can serve as a private study or be converted into a fifth bedroom, depending on your needs.
The kitchen is both functional and spacious, boasting a central island, ample cupboard space, and a gas stove—ideal for home cooks or entertaining guests.
Outdoor living is well catered for with a covered patio and built-in braai area, making it easy to host gatherings year-round. The fenced swimming pool offers a safe and refreshing space for family fun, and the neat lawn includes a play area for children.
Parking is provided by a double carport with roll-up doors and a single garage positioned behind the carport. The property is secured with burglar bars throughout and is equipped with a CCTV system—cameras are negotiable, but the monitor will be removed and is not included in the sale.
Additional benefits include prepaid electricity and a borehole, adding both convenience and cost savings. Please note that the large Wendy house, steel jungle gym, and all potted plants will be removed prior to transfer.
Situated in a quiet and sought-after part of Birchleigh, this home is conveniently close to schools, shopping centres, and major access routes, offering the ideal balance of comfort, location, and long-term value.
Contact me today to arrange your private viewing and explore everything this exceptional home has to offer.
Property Details
- 4 Bedrooms
- 2 Bathrooms
- 1 Garages
- 1 Ensuite
- 1 Lounges
- 1 Dining Area
Property Features
- Study
- Pool
- Pets Allowed
- Scenic View
- Kitchen
- Lapa
- Fire Place
- Garden
| Bedrooms | 4 |
| Bathrooms | 2 |
| Garages | 1 |
| Floor Area | 265 m2 |
| Erf Size | 1 041 m2 |
Contact the Agent

Leandé Nel
Full Status Property Practitioner









































