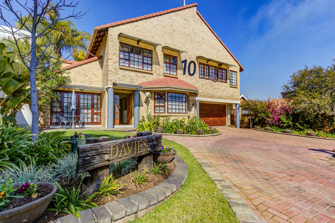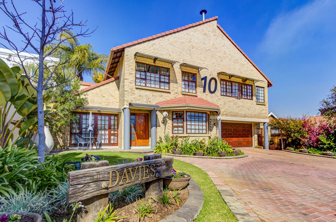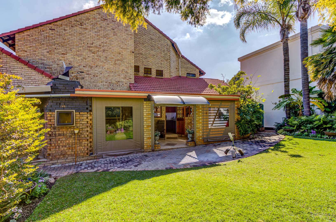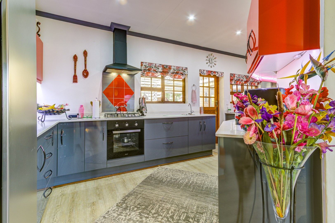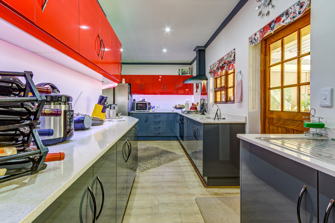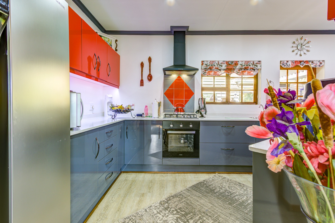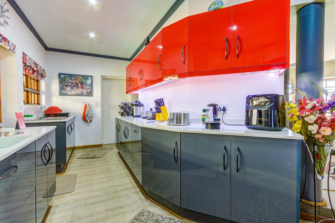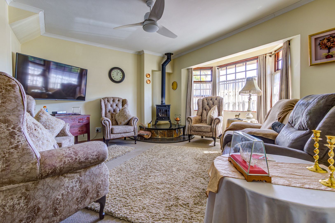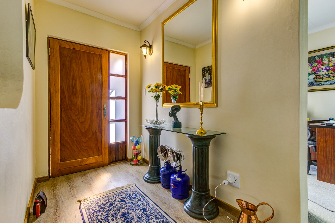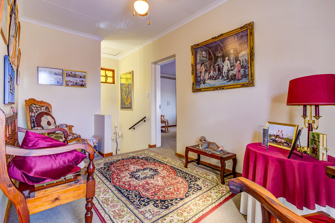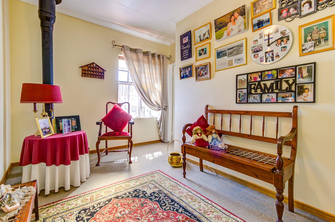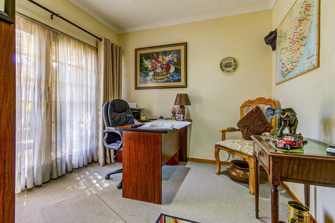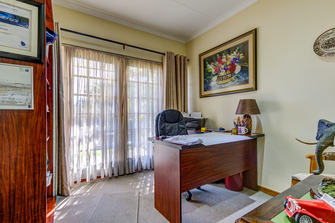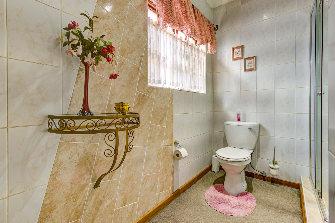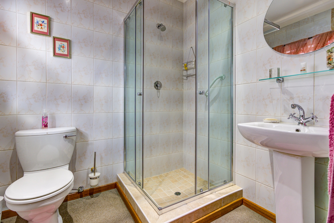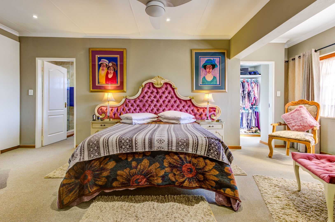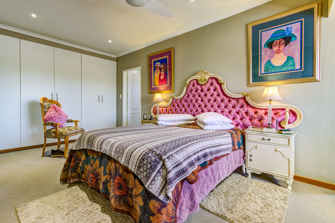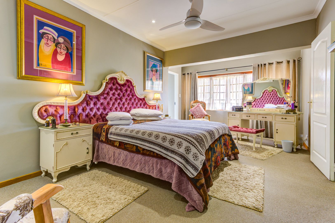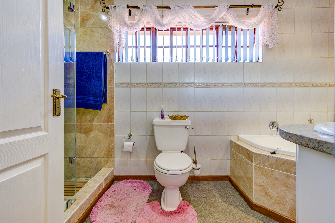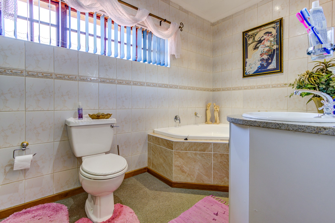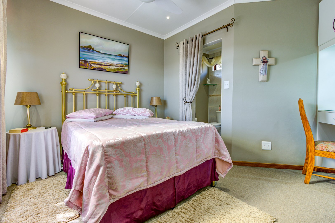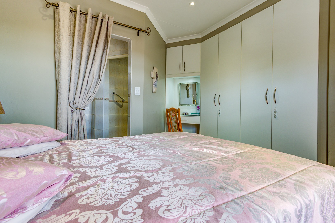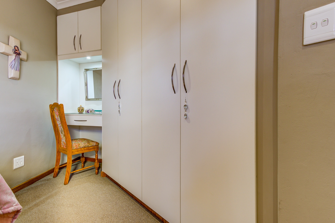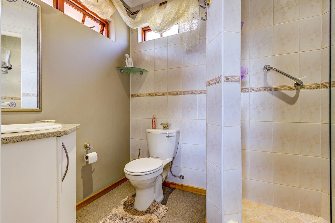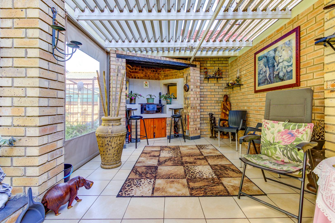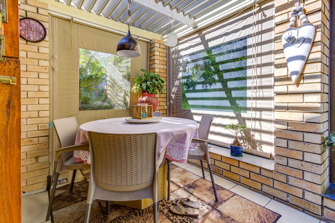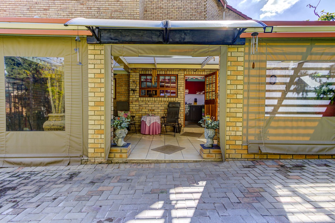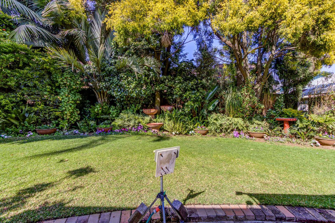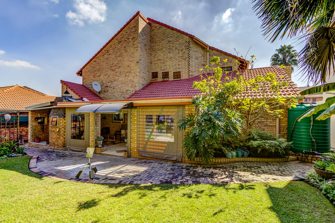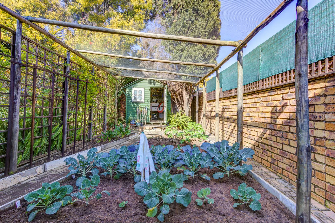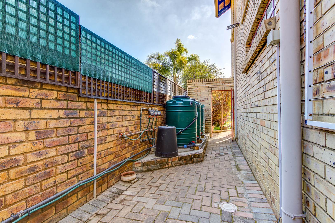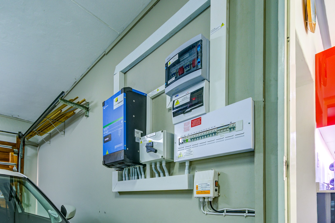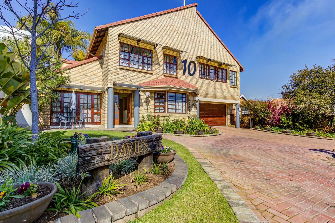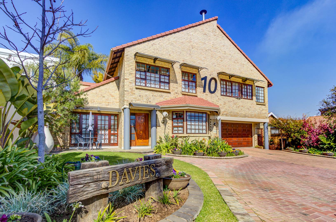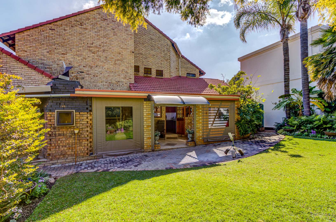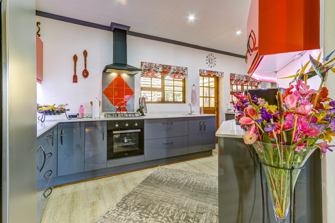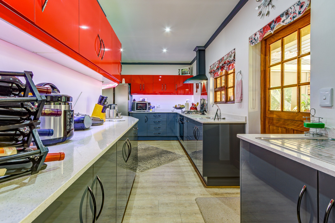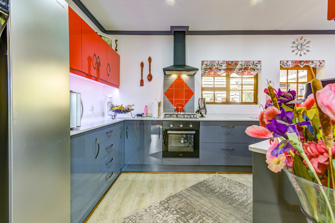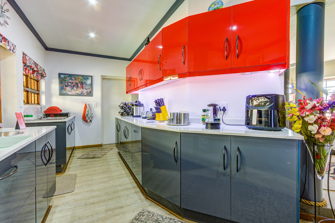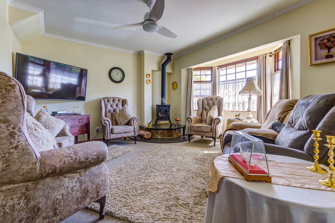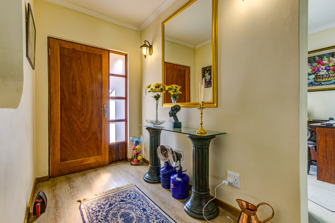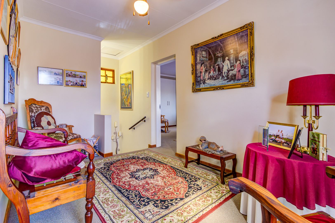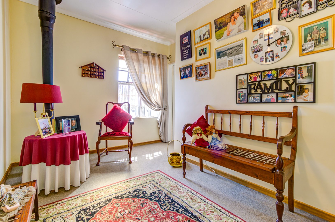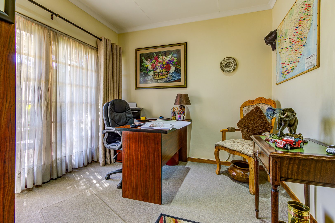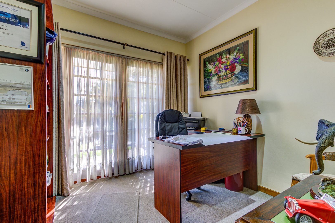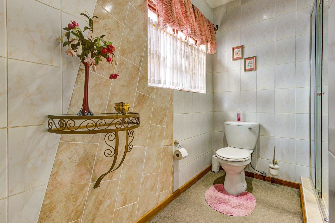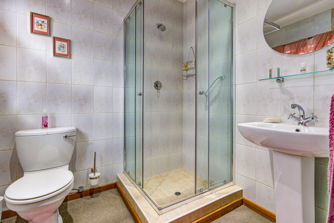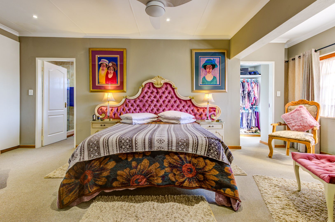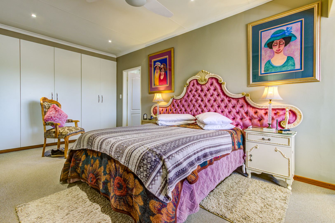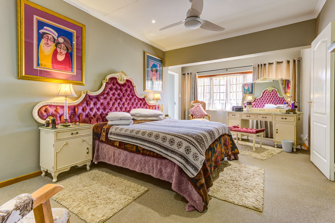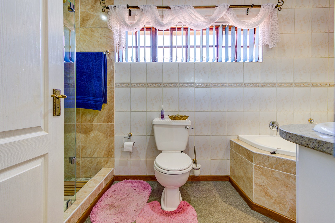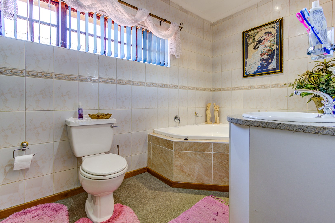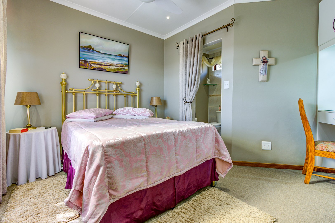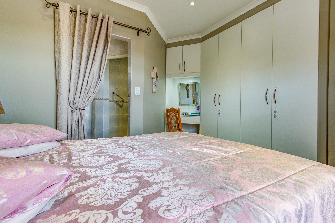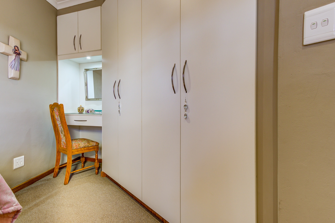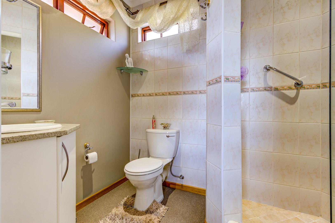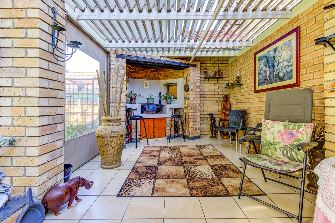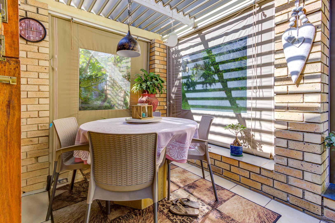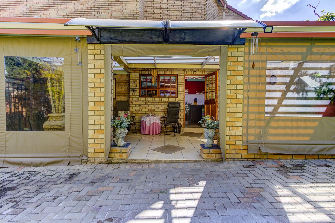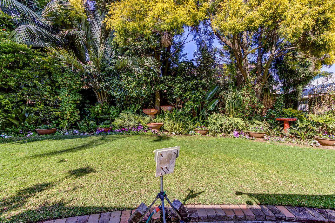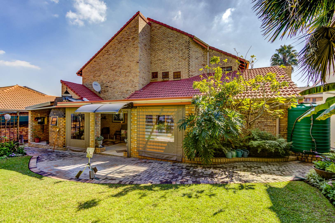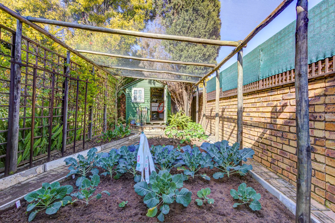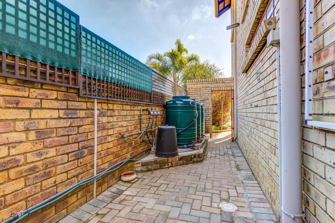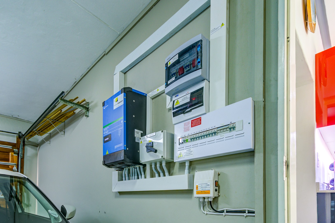- 3
- 3
- 2
- 504 m2
Monthly Costs
Monthly Bond Repayment ZAR .
Calculated over years at % with no deposit. Change Assumptions
Affordability Calculator | Bond Costs Calculator | Bond Repayment Calculator | Apply for a Bond- Bond Calculator
- Affordability Calculator
- Bond Costs Calculator
- Bond Repayment Calculator
- Apply for a Bond
Bond Calculator
Affordability Calculator
Bond Costs Calculator
Bond Repayment Calculator
Contact Us

Disclaimer: The estimates contained on this webpage are provided for general information purposes and should be used as a guide only. While every effort is made to ensure the accuracy of the calculator, RE/MAX of Southern Africa cannot be held liable for any loss or damage arising directly or indirectly from the use of this calculator, including any incorrect information generated by this calculator, and/or arising pursuant to your reliance on such information.
Mun. Rates & Taxes: ZAR 1920.00
Monthly Levy: ZAR 2200.00
Property description
This remarkable double-storey residence brings together space, style, and everyday comfort. Nestled in the secure and highly desirable Blue Gill Estate, it offers the ideal setting for relaxed family living and effortless entertaining.
Property Highlights:
Welcoming Entrance Hall
A bright, laminated entryway sets the tone with warmth and sophistication, making a lasting first impression.
Flowing Living Spaces
The open-plan lounge and dining areas are perfect for entertaining or quality time with loved ones. A fireplace adds a touch of charm and comfort on cooler evenings.
Three Well-Appointed Bedrooms
All bedrooms are spacious, naturally lit, and fitted with built-in cupboards—designed to easily accommodate double or queen-size beds.
Three Sleek Bathrooms
Fully tiled and finished with quality fixtures, the home features two en-suite bathrooms and a third for guests or shared use—ensuring convenience for all.
Stylish Kitchen with Separate Scullery
The kitchen is designed with both functionality and aesthetics in mind, offering plenty of cupboard space and a separate scullery to keep things tidy.
Dedicated Study
A private workspace ideal for working from home, studying, or reading—quietly positioned for focus and productivity.
Outdoor Living:
Tiled Patio for Entertaining
A covered patio that opens onto the garden—perfect for hosting guests or relaxing outdoors.
Built-in Braai Area
Enjoy memorable weekends and alfresco dining in this custom-built braai area.
Manicured Garden with Veggie Patch
An established garden complete with irrigation and a dedicated space for growing your own herbs and vegetables.
Additional Features:
- 10 Solar Panels
- 4 JoJo Water Tanks
- Inverter System
- Automated Irrigation
- Paved Driveway with Ample Parking
Top-Tier Security:
Enjoy peace of mind with high boundary walls, secure gates, and burglar-proofing in all the right places.
Prime Location:
Situated in one of the East Rand's most sought-after estates, offering easy access to top schools, shopping centres, major transport routes, and beautiful local parks.
Property Details
- 3 Bedrooms
- 3 Bathrooms
- 2 Garages
- 3 Ensuite
- 1 Lounges
- 1 Dining Area
Property Features
- Patio
- Staff Quarters
- Pets Allowed
- Security Post
- Access Gate
- Scenic View
- Kitchen
- Built In Braai
- Fire Place
- Entrance Hall
- Irrigation System
- Paving
- Garden
| Bedrooms | 3 |
| Bathrooms | 3 |
| Garages | 2 |
| Erf Size | 504 m2 |
Contact the Agent

Leandé Nel
Full Status Property Practitioner
