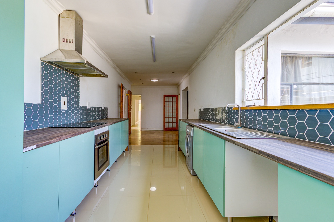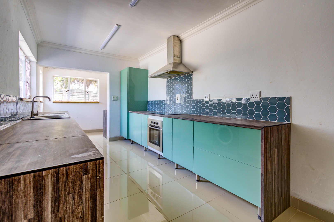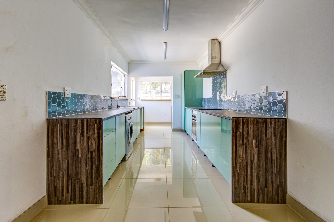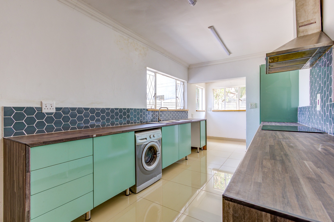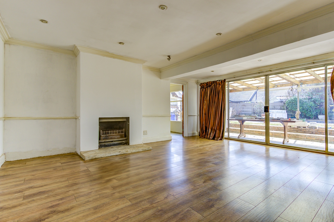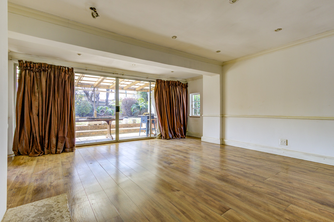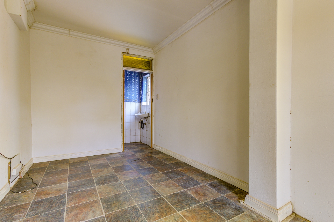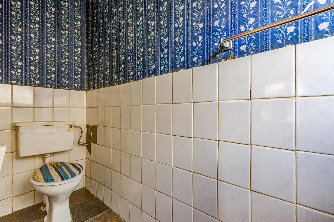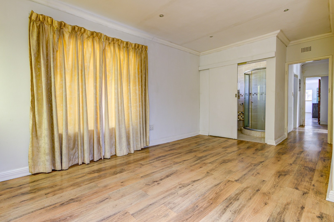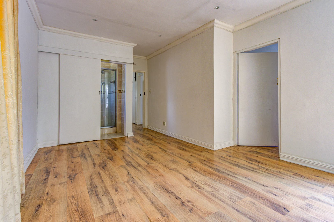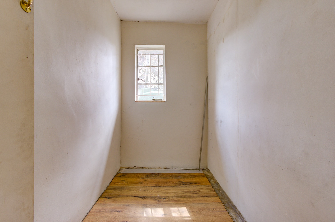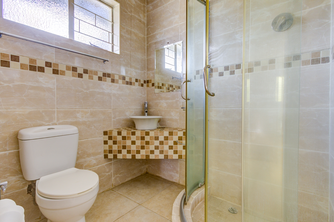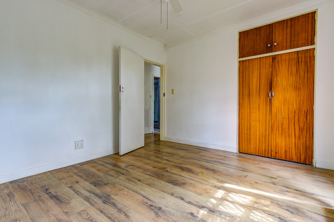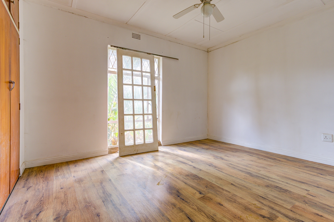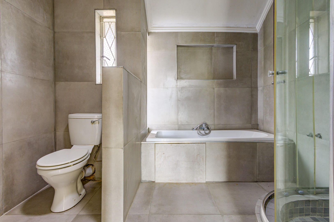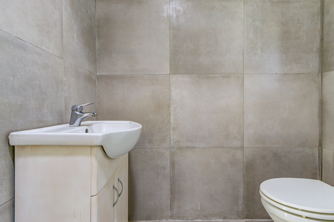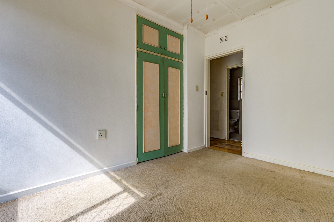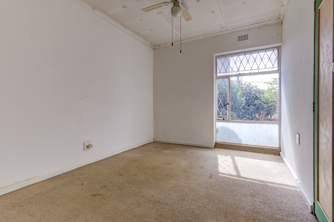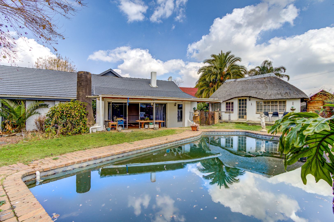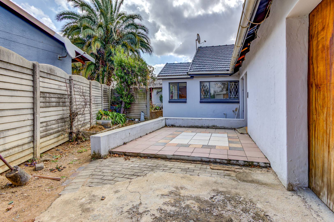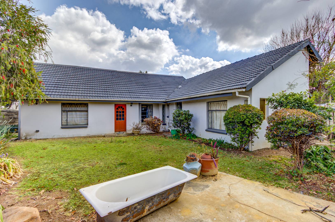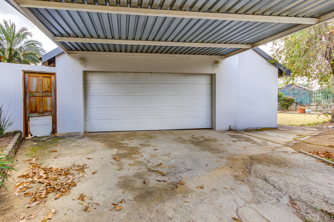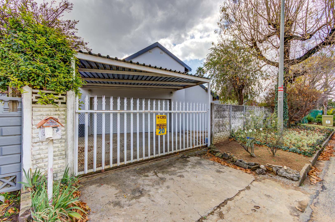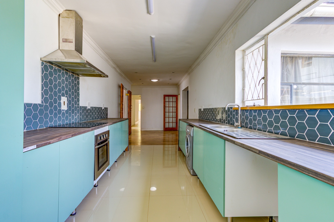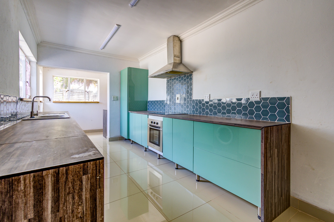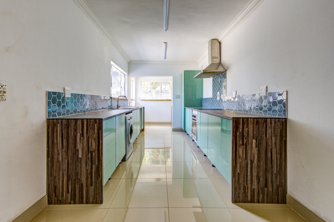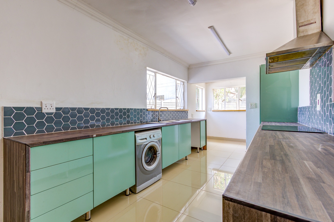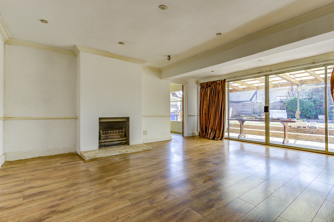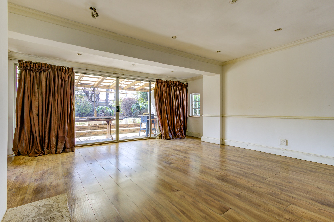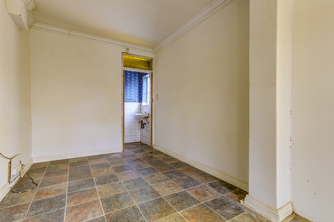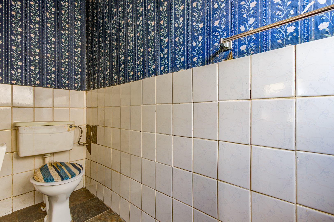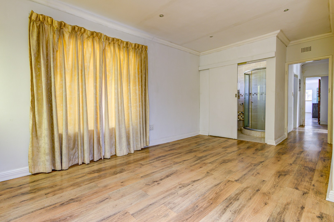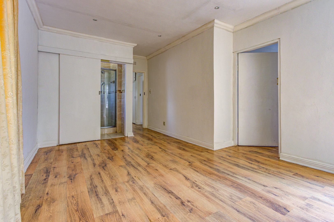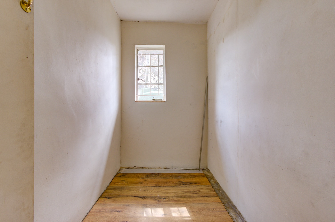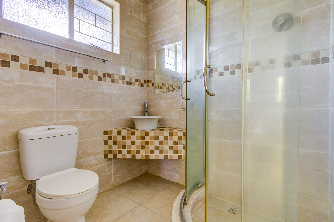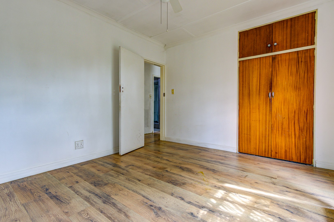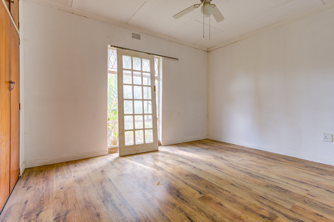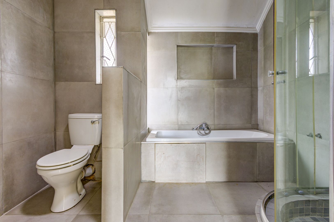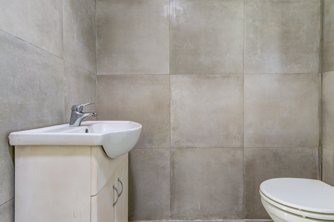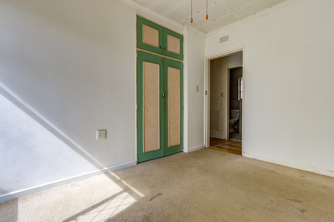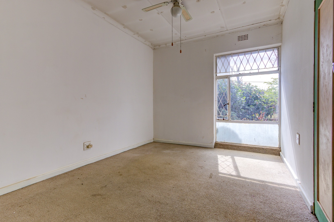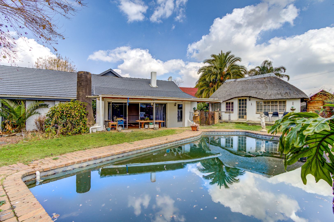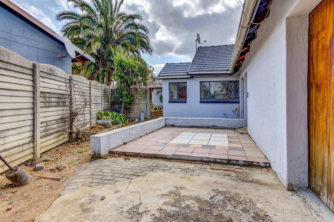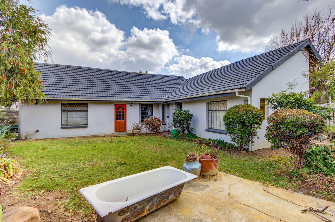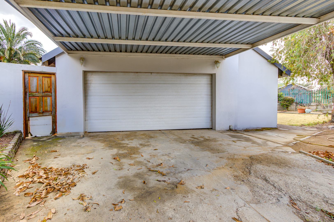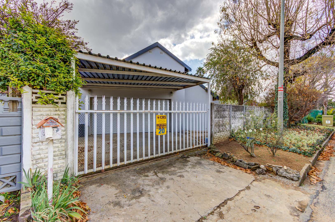- 3
- 2
- 1
- 840 m2
Monthly Costs
Monthly Bond Repayment ZAR .
Calculated over years at % with no deposit. Change Assumptions
Affordability Calculator | Bond Costs Calculator | Bond Repayment Calculator | Apply for a Bond- Bond Calculator
- Affordability Calculator
- Bond Costs Calculator
- Bond Repayment Calculator
- Apply for a Bond
Bond Calculator
Affordability Calculator
Bond Costs Calculator
Bond Repayment Calculator
Contact Us

Disclaimer: The estimates contained on this webpage are provided for general information purposes and should be used as a guide only. While every effort is made to ensure the accuracy of the calculator, RE/MAX of Southern Africa cannot be held liable for any loss or damage arising directly or indirectly from the use of this calculator, including any incorrect information generated by this calculator, and/or arising pursuant to your reliance on such information.
Mun. Rates & Taxes: ZAR 1400.00
Property description
This partially upgraded tiled roof home offers 3 bedrooms and 2 bathrooms, and is part of a deceased estate
The entrance hall opens onto a private study/home office and the garage
This home has laminate flooring throughout which moderates the temperature throughout the year
a large enclosed dining area with a door leading outside onto a small private open garden patio
There is a modern newly upgraded kitchen with gas hob and extractor plus wooden counter tops
The spacious lounge with fireplace with sliding door opening onto a covered patio and pool area
Adjacent the lounge is another room with a separate toilet and basin, which could be used for one of the several options:
- another office/study - a pub and guest loo - a guest bedroom
The spacious main bedroom has a neat en-suite bathroom and a separate closet area
2 other good size bedrooms have built in cupboards
The lovely 2nd bathroom has been upgraded and includes a bath and shower
Automated double door garage with a door leading directly into the home for safety and convenience
There is a double steel roof carport for additional parking off the garage
In the back yard, there is a large thatch roof open plan garden flat with its own bathroom
The private back garden has a large pool, a water tank and a wendy house
Prepaid electricity is available
A second garden gate opens to the road so you can safely store a trailer, caravan or extra vehicles
This home is close to the Bonaero Shopping Centre, primary school and has easy highway access
Property Details
- 3 Bedrooms
- 2 Bathrooms
- 1 Garages
- 1 Lounges
- 1 Dining Area
Property Features
- Pool
- Pets Allowed
- Alarm
- Paving
- Garden
| Bedrooms | 3 |
| Bathrooms | 2 |
| Garages | 1 |
| Erf Size | 840 m2 |
