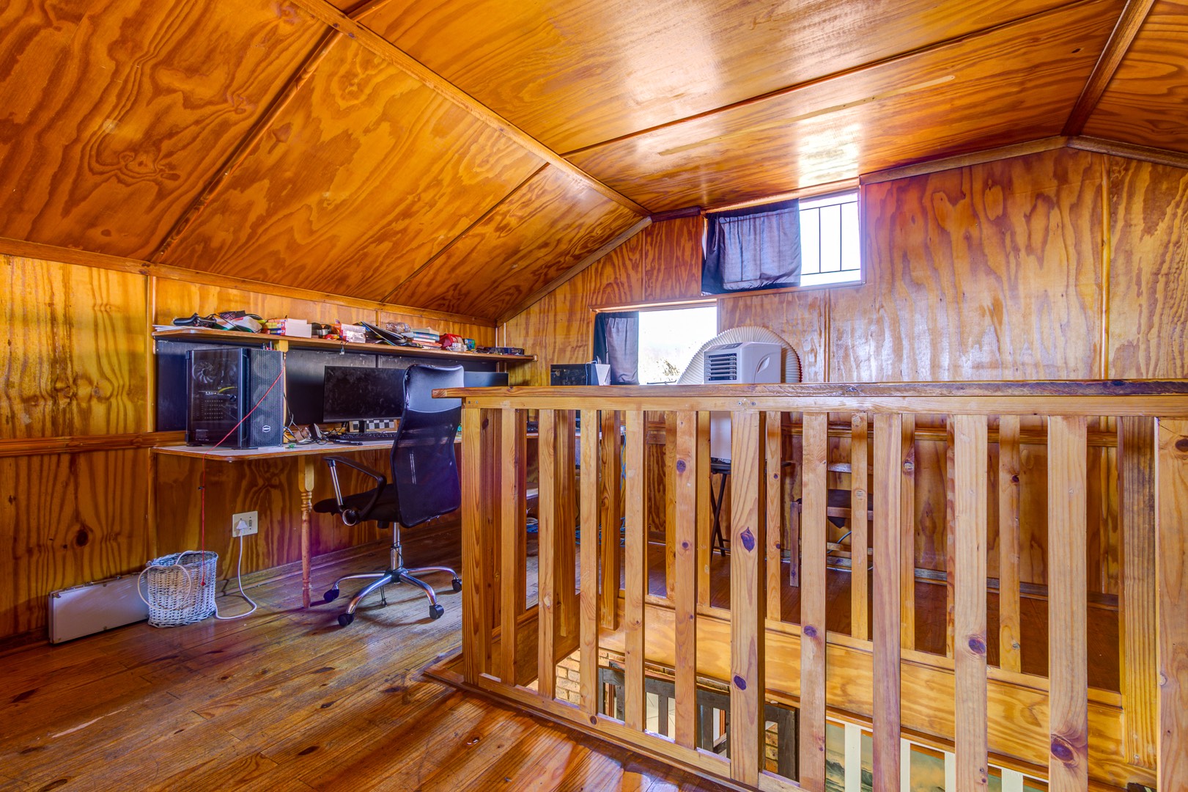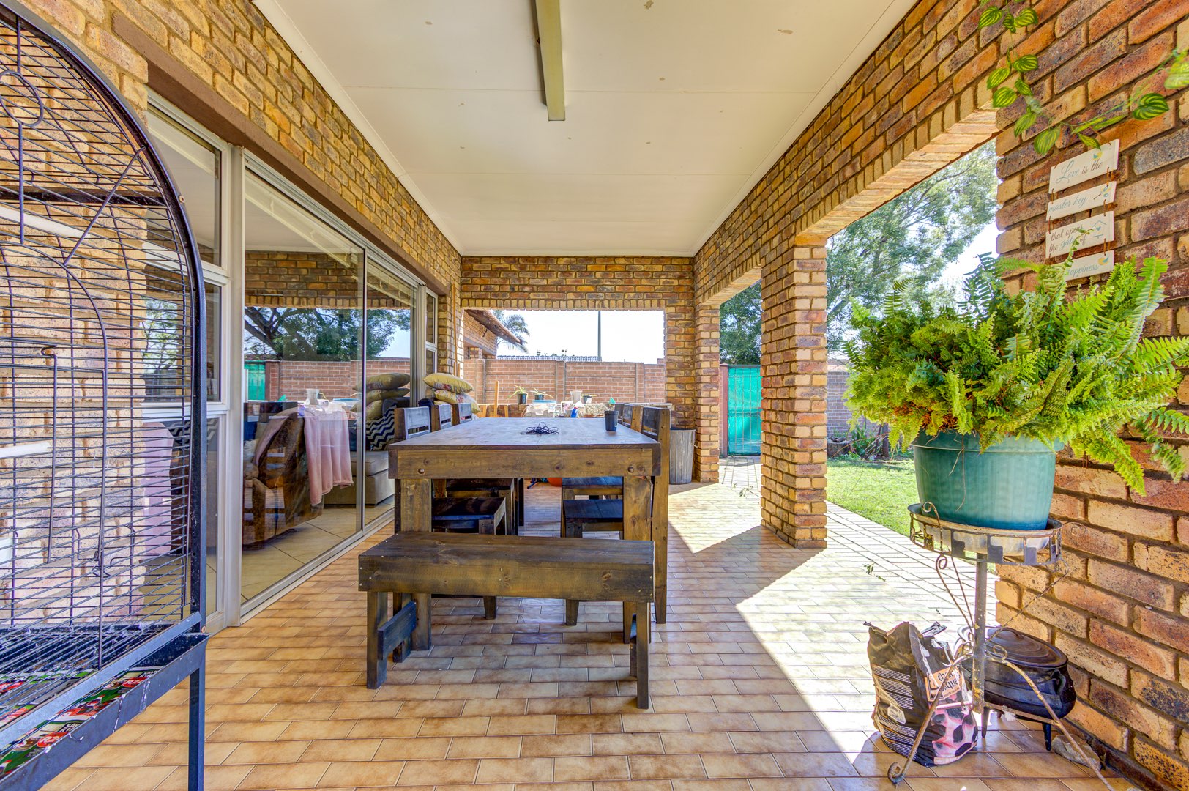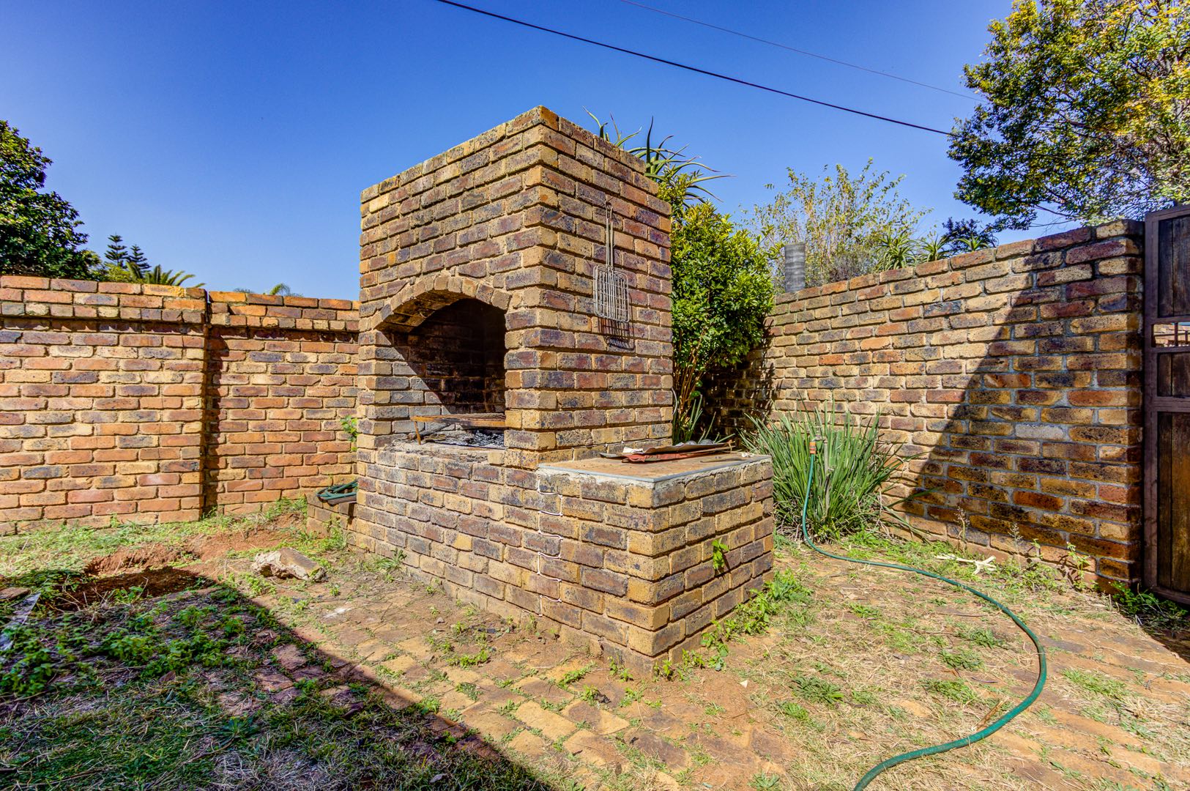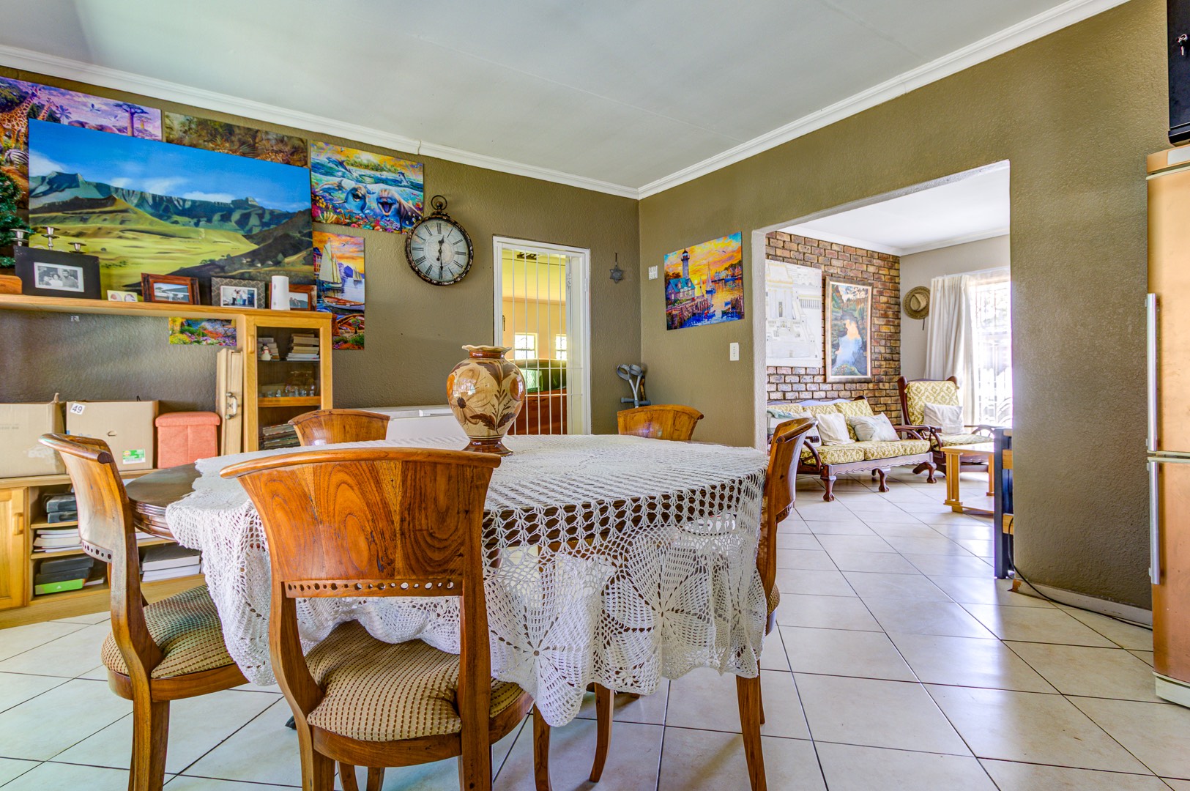- 5
- 2
- 2
- 380 m2
- 1 000.0 m2
Monthly Costs
Monthly Bond Repayment ZAR .
Calculated over years at % with no deposit. Change Assumptions
Affordability Calculator | Bond Costs Calculator | Bond Repayment Calculator | Apply for a Bond- Bond Calculator
- Affordability Calculator
- Bond Costs Calculator
- Bond Repayment Calculator
- Apply for a Bond
Bond Calculator
Affordability Calculator
Bond Costs Calculator
Bond Repayment Calculator
Contact Us

Disclaimer: The estimates contained on this webpage are provided for general information purposes and should be used as a guide only. While every effort is made to ensure the accuracy of the calculator, RE/MAX of Southern Africa cannot be held liable for any loss or damage arising directly or indirectly from the use of this calculator, including any incorrect information generated by this calculator, and/or arising pursuant to your reliance on such information.
Mun. Rates & Taxes: ZAR 1464.00
Property description
Tucked away on a hushed, tree-lined street inside Edleen Ext 3’s sought-after gated community, this imposing double-storey face-brick residence sits confidently on a generous 1 000 m² stand. A meandering driveway sweeps past neat lawns to an automated double garage—complete with a handy workshop—and a side gate allows vehicles to slip through to a discreet rear carport. Altogether, 380 m² under roof offers a seamless blend of contemporary design and everyday comfort.
Step inside and the heart of the home unfolds in one fluid sweep: a fully renovated, sun-filled dining room flowing into a stylish, stone-topped kitchen where modern fittings, crisp tiling, and ample cabinetry make both weekday meals and larger gatherings effortless. Slip through to the adjacent private lounge for an intimate conversation, or continue into an expansive family room where an overhead projector transforms movie nights into cinematic occasions. Glass doors pull back to a deep, covered patio that surveys the landscaped back garden, sparkling pool, built-in braai, and thatch-roof lapa—an entertainer’s axis whatever the season.
A staircase rises from the family room to a lofty open-plan space now serving as a sixth bedroom and compact gym, its vaulted ceilings inviting creativity. Back on the ground floor, a sunlit passage reveals the solar-powered inverter and batteries—discreetly ensuring uninterrupted living—before leading to five spacious, tiled bedrooms fitted with built-in cupboards. The main suite is palatial, wired for television, and adjoins a show-stopping en-suite where a freestanding bath, open rainfall shower, and twin vanities evoke a boutique-hotel ambience. A family bathroom nearby mirrors this sense of scale with both bath and shower.
Secure, solar-ready, and designed for families who relish open, connected living as much as private retreats, this Edleen Ext 3 home invites you to settle in, spread out, and live beautifully. Arrange your viewing today and experience its warmth firsthand.
Property Details
- 5 Bedrooms
- 2 Bathrooms
- 2 Garages
- 1 Ensuite
- 1 Lounges
- 1 Dining Area
Property Features
- Study
- Patio
- Pool
- Laundry
- Storage
- Pets Allowed
- Alarm
- Kitchen
- Lapa
- Built In Braai
- Pantry
- Entrance Hall
- Paving
- Garden
- Family TV Room
| Bedrooms | 5 |
| Bathrooms | 2 |
| Garages | 2 |
| Floor Area | 380 m2 |
| Erf Size | 1 000.0 m2 |




































































