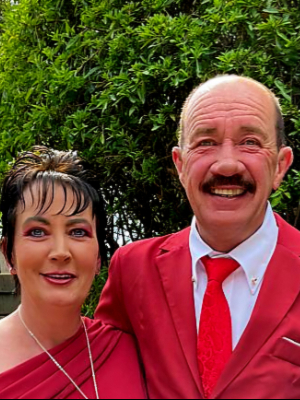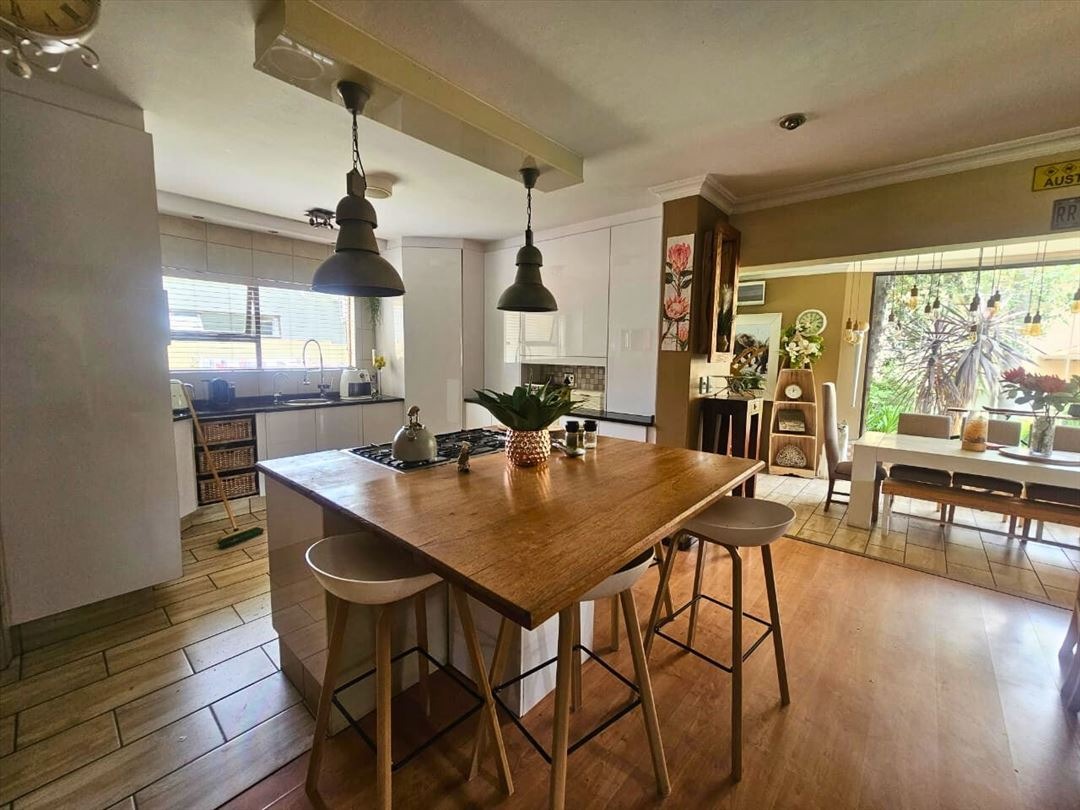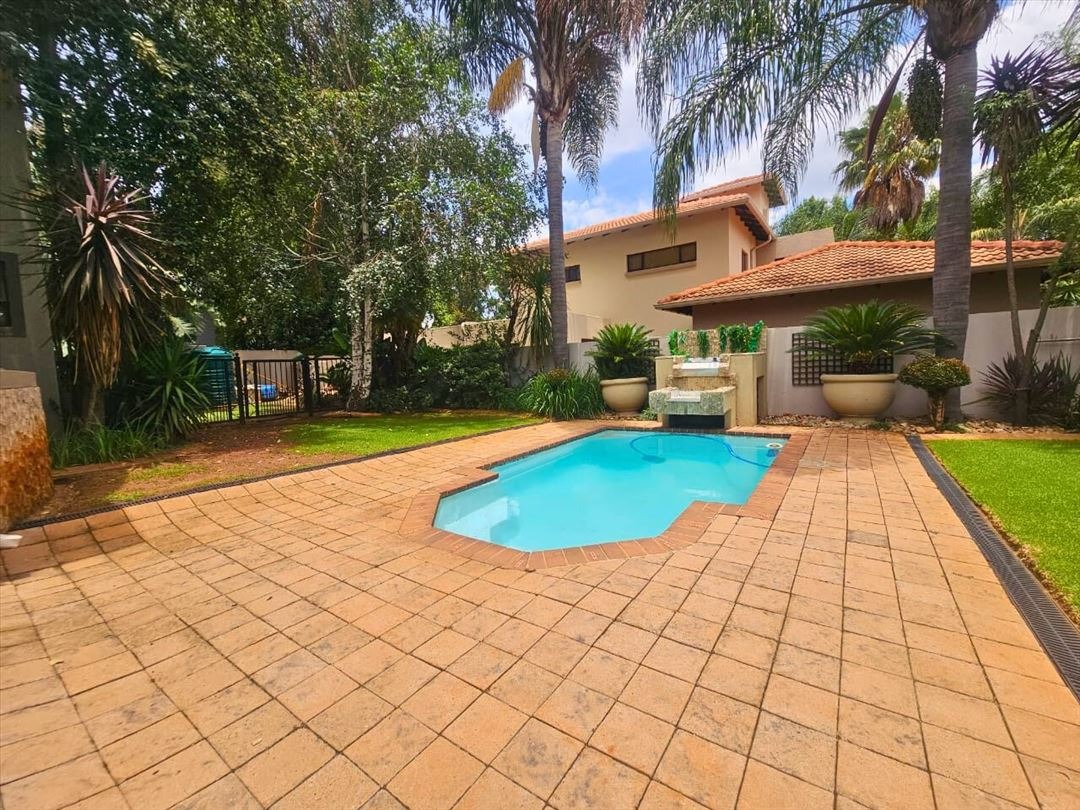- 3
- 3
- 3
- 793 m2
Monthly Costs
Monthly Bond Repayment ZAR .
Calculated over years at % with no deposit. Change Assumptions
Affordability Calculator | Bond Costs Calculator | Bond Repayment Calculator | Apply for a Bond- Bond Calculator
- Affordability Calculator
- Bond Costs Calculator
- Bond Repayment Calculator
- Apply for a Bond
Bond Calculator
Affordability Calculator
Bond Costs Calculator
Bond Repayment Calculator
Contact Us

Disclaimer: The estimates contained on this webpage are provided for general information purposes and should be used as a guide only. While every effort is made to ensure the accuracy of the calculator, RE/MAX of Southern Africa cannot be held liable for any loss or damage arising directly or indirectly from the use of this calculator, including any incorrect information generated by this calculator, and/or arising pursuant to your reliance on such information.
Mun. Rates & Taxes: ZAR 1965.00
Monthly Levy: ZAR 2150.00
Property description
This modern two-story residence in the sought-after Glen Erasmia security estate offers exceptional family living in Kempton Park, South Africa. Boasting impressive curb appeal, the property features a well-manicured front lawn, lush landscaping, and a double garage with attractive wooden doors, complemented by an additional single garage for a total of three.
Step inside to discover an inviting open-plan layout, seamlessly connecting the modern kitchen, dining area, and two spacious lounges. The kitchen is a highlight, featuring sleek white cabinetry, dark countertops, a large island with a gas hob, and ample natural light. An architectural spiral staircase adds a unique touch, while a fireplace provides warmth and ambiance. The home offers three comfortable bedrooms, each with its own ensuite bathroom, ensuring privacy and convenience for all residents. A dedicated home office space provides a quiet retreat for work or study.
Outdoor living is a dream with a private swimming pool, paved surround, and a lush garden, perfect for relaxation and entertaining. Enjoy the South African climate from the balcony or patio, complete with a built-in braai for al fresco dining. Additional amenities include air conditioning and staff quarters.
Situated within a secure estate with 24-hour security and access control, this home provides peace of mind and a desirable lifestyle. Fibre connectivity ensures modern convenience for work and entertainment.
Key Features:
* 3 Bedrooms, 3 Ensuites
* Open-plan Kitchen & 2 Lounges
* Private Swimming Pool & Garden
* Balcony, Patio & Built-in Braai
* 3 Garages & Staff Quarters
* Secure Estate with 24-hour Security
* Fibre Ready
* Air Conditioning & Fireplace
Property Details
- 3 Bedrooms
- 3 Bathrooms
- 3 Garages
- 3 Ensuite
- 2 Lounges
- 1 Dining Area
Property Features
- Balcony
- Patio
- Pool
- Staff Quarters
- Aircon
- Pets Allowed
- Security Post
- Access Gate
- Kitchen
- Built In Braai
- Fire Place
- Pantry
- Entrance Hall
- Paving
- Garden
- Family TV Room
| Bedrooms | 3 |
| Bathrooms | 3 |
| Garages | 3 |
| Erf Size | 793 m2 |
Contact the Agent

Renee Williamson
Full Status Property Practitioner































































