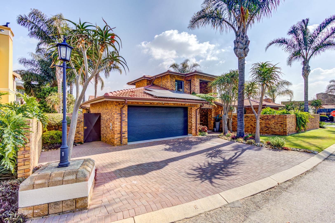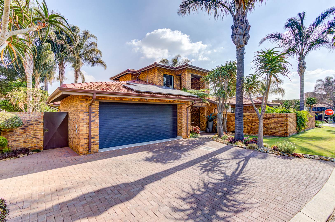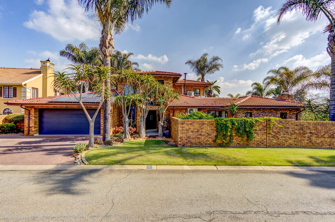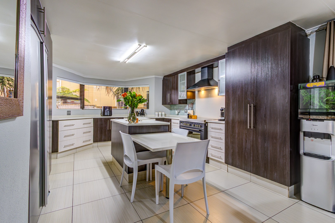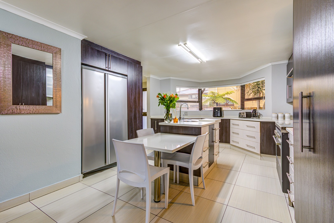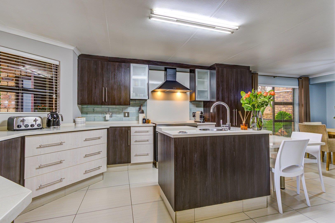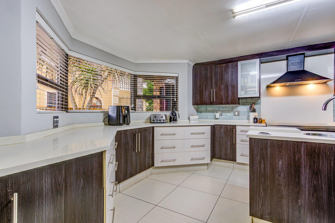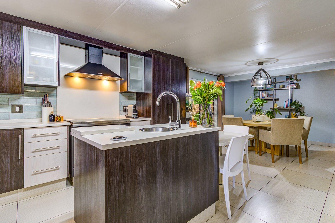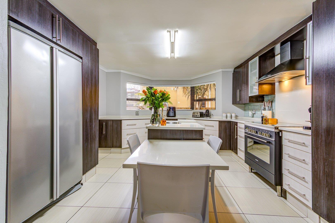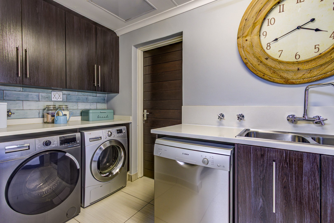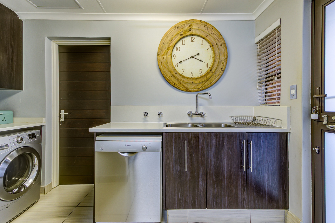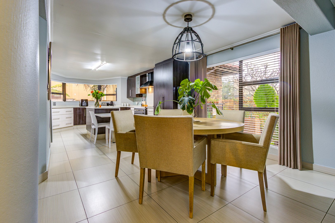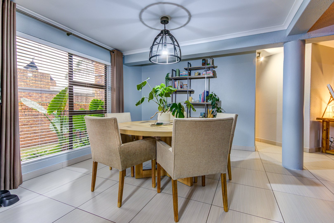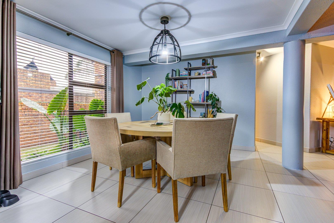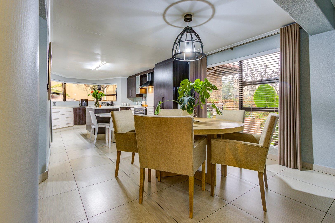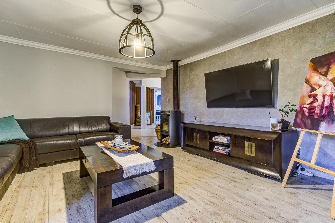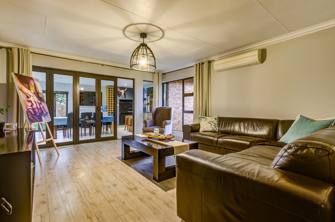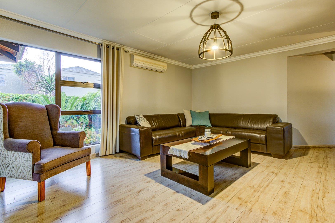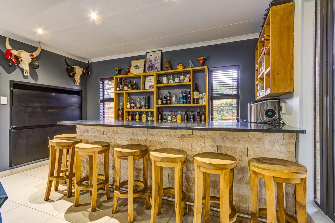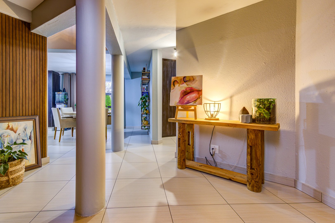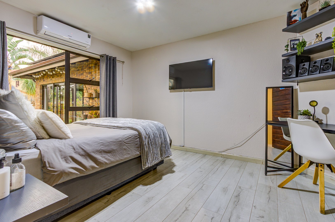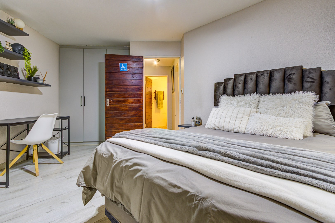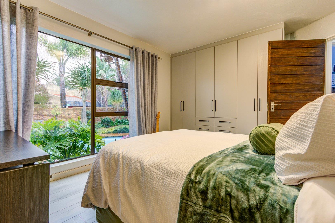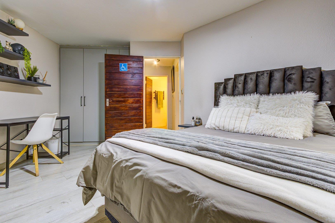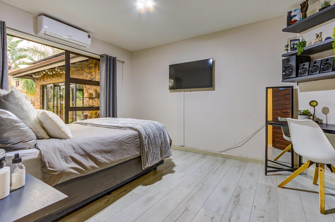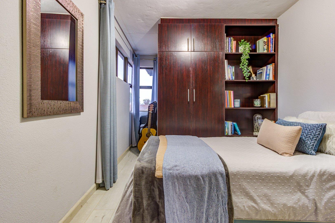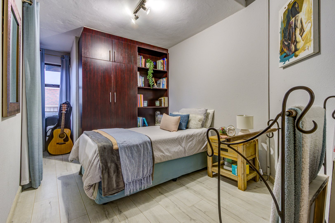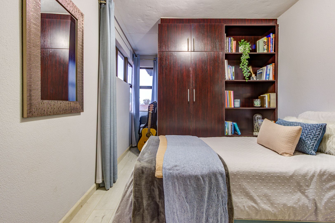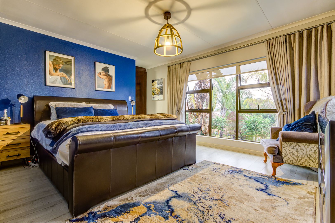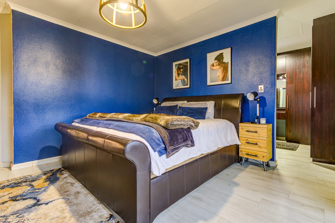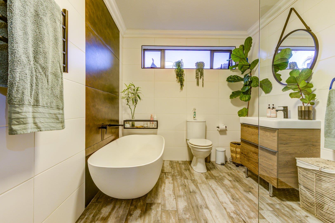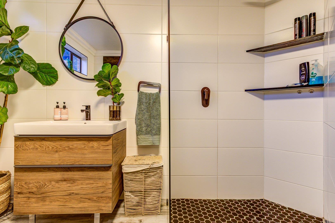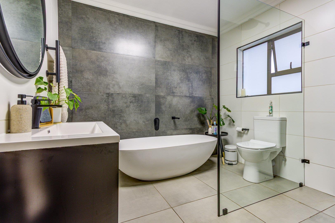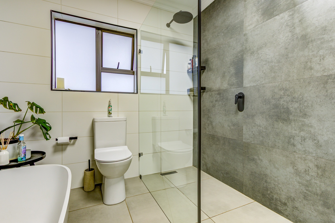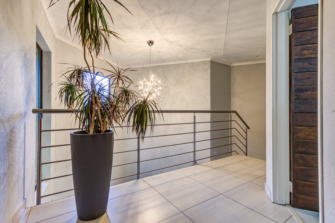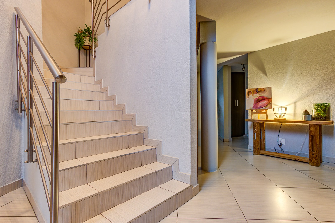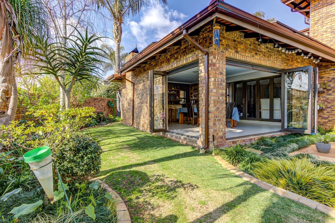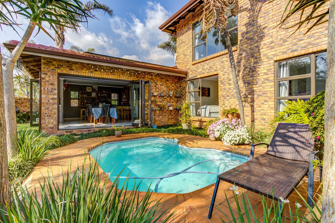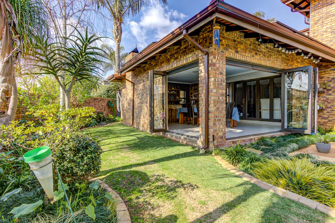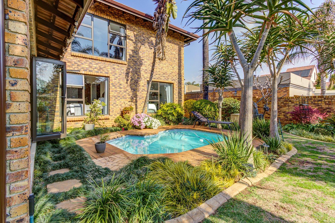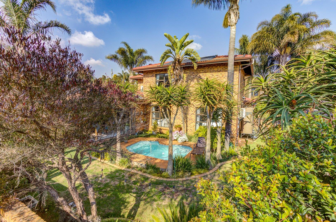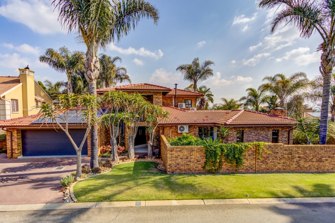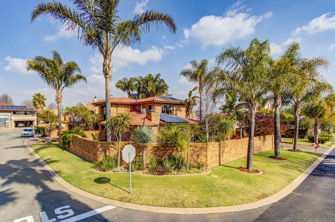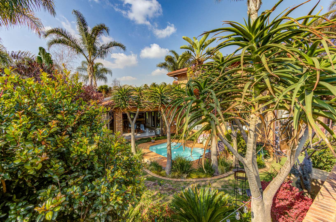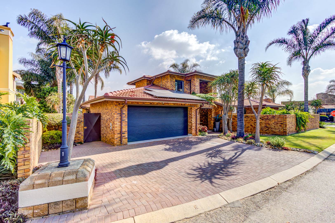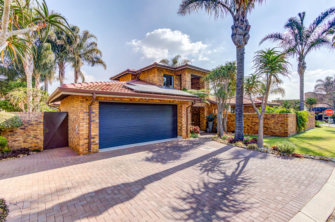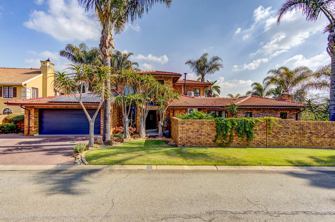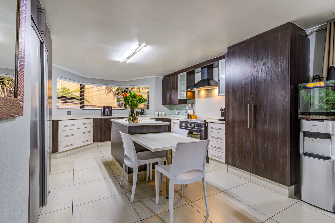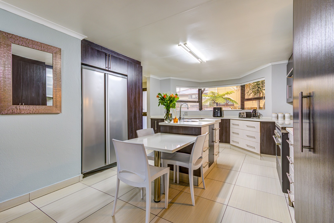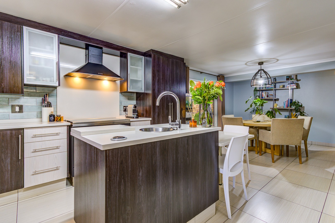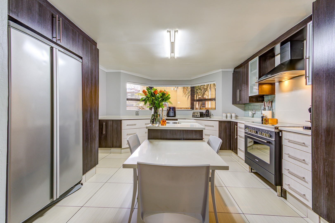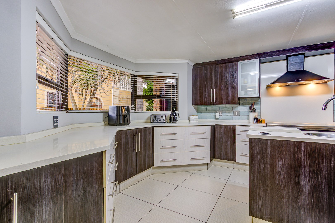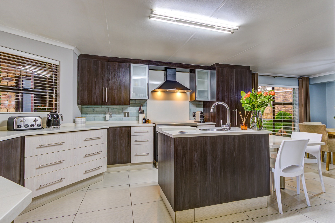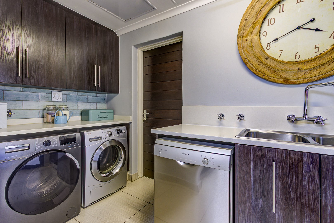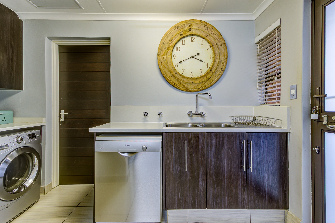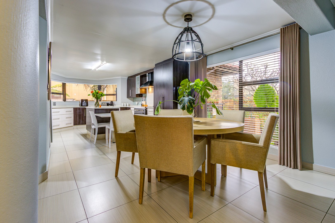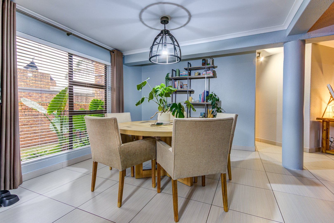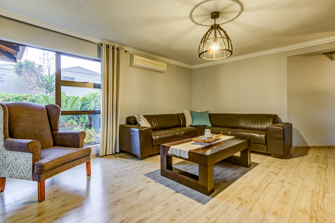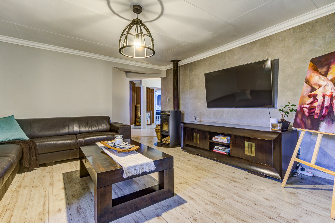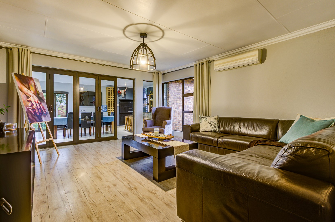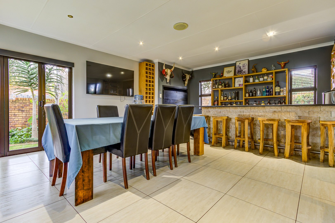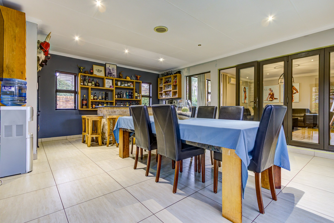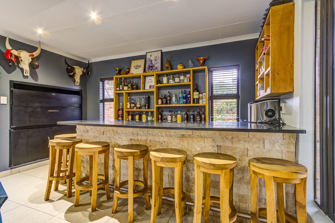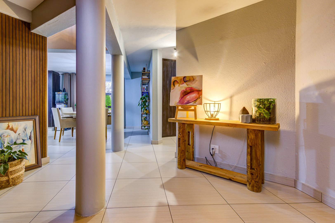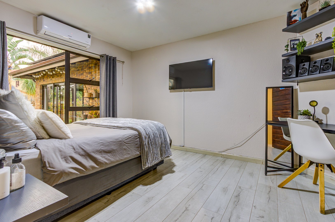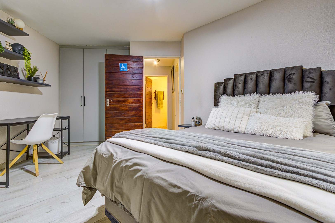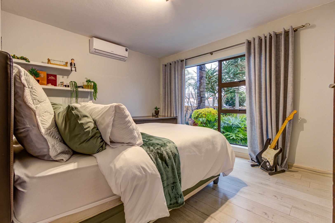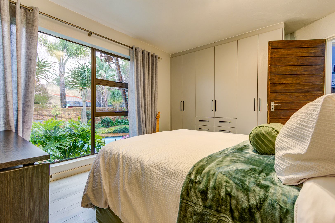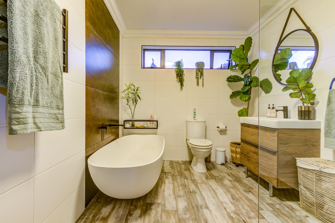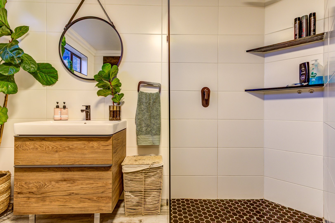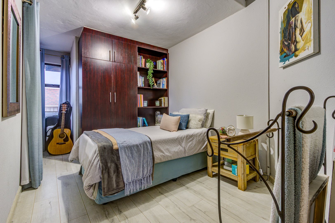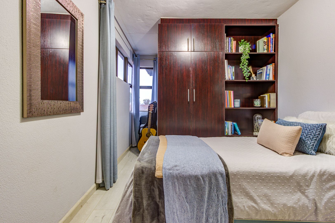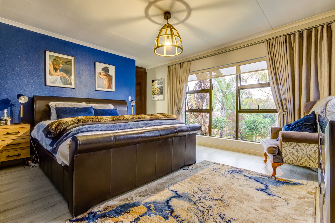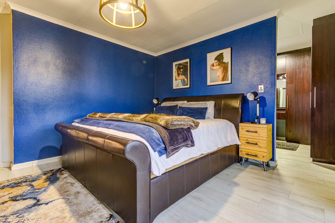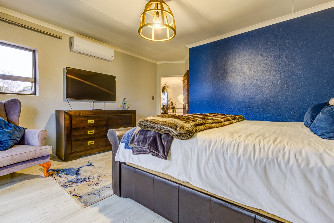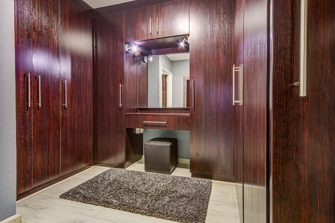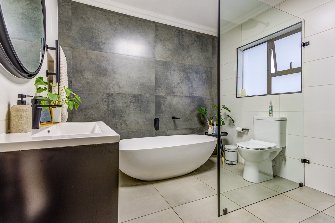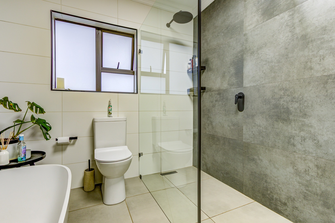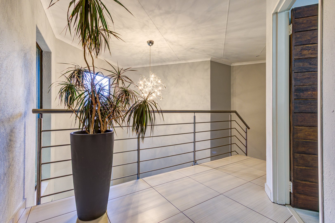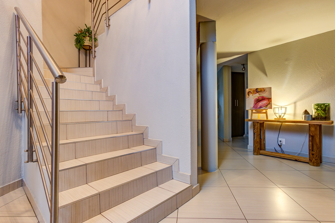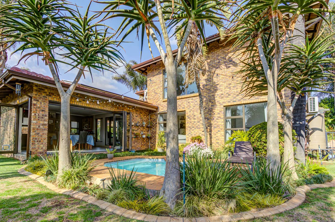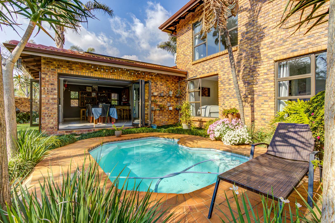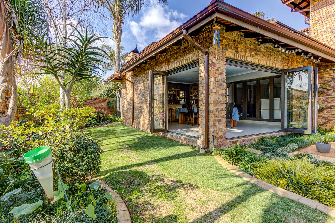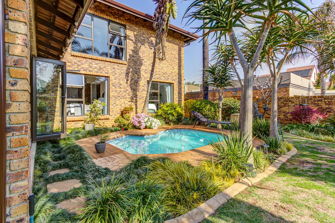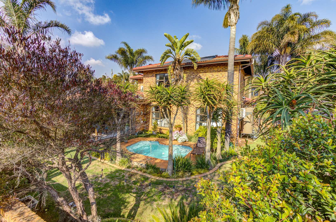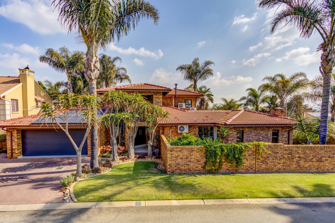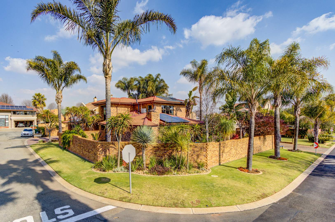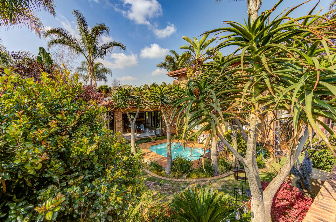- 3
- 2
- 2
- 605 m2
Monthly Costs
Monthly Bond Repayment ZAR .
Calculated over years at % with no deposit. Change Assumptions
Affordability Calculator | Bond Costs Calculator | Bond Repayment Calculator | Apply for a Bond- Bond Calculator
- Affordability Calculator
- Bond Costs Calculator
- Bond Repayment Calculator
- Apply for a Bond
Bond Calculator
Affordability Calculator
Bond Costs Calculator
Bond Repayment Calculator
Contact Us

Disclaimer: The estimates contained on this webpage are provided for general information purposes and should be used as a guide only. While every effort is made to ensure the accuracy of the calculator, RE/MAX of Southern Africa cannot be held liable for any loss or damage arising directly or indirectly from the use of this calculator, including any incorrect information generated by this calculator, and/or arising pursuant to your reliance on such information.
Mun. Rates & Taxes: ZAR 3274.00
Monthly Levy: ZAR 2200.00
Property description
Nestled within the secure and highly sought-after Glen Erasmia Security Estate, this beautifully maintained face brick home occupies a prime corner stand at the end of a tranquil cul-de-sac offering privacy, peace, and a lifestyle of comfort and elegance.
Step into a spacious, tiled open-plan living area that seamlessly connects the lounge, dining, and kitchen spaces. The gourmet kitchen is a chef’s dream, featuring a center island with breakfast nook, a gas stove with extractor fan, a generous pantry cupboard, and a separate scullery with ample space for three appliances and a double door fridge.
The sunlit lounge is enhanced by rich laminated flooring and a cozy fireplace perfect for those chilly winter evenings. From here, stacker doors lead you to an enclosed entertainment area, thoughtfully designed with a built-in braai and bar. Additional stacker doors open out to a beautifully landscaped garden and a sparkling, solar-heated pool ideal for year-round entertaining. The garden is serviced by an automated irrigation system for effortless upkeep.
The ground floor also boasts two generously sized bedrooms, each with laminated floors and built-in wardrobes, along with a sleek, modern full bathroom.
Upstairs, a versatile study ideal as a home office or optional fourth bedroom complements the luxurious main bedroom suite. The main bedroom features stylish laminated floors, a spacious dressing room, and a beautifully appointed full en-suite bathroom.
Additional Features Include:
* Solar panels for energy efficiency
* Two JOJO water tanks for water security
* Full staff accommodation
* Double automated garage
* Separate storeroom for added convenience
* x4 Air-conditioners
This exceptional property combines security, sophistication, and superior living in one of Kempton Park’s most exclusive estates.
Make this your forever home. Contact me today to arrange a private viewing.
Property Details
- 3 Bedrooms
- 2 Bathrooms
- 2 Garages
- 1 Ensuite
- 1 Lounges
- 1 Dining Area
Property Features
- Study
- Pool
- Staff Quarters
- Aircon
- Pets Allowed
- Security Post
- Access Gate
- Kitchen
- Built In Braai
- Fire Place
- Pantry
- Entrance Hall
- Irrigation System
- Garden
- Intercom
- Family TV Room
| Bedrooms | 3 |
| Bathrooms | 2 |
| Garages | 2 |
| Erf Size | 605 m2 |
