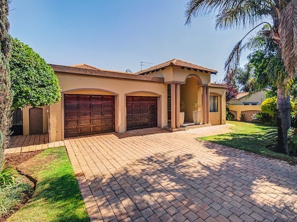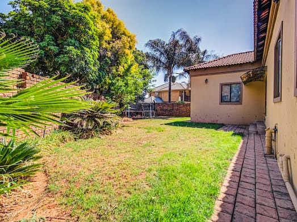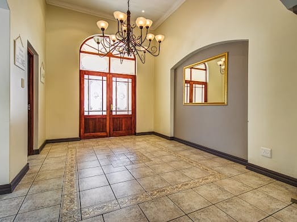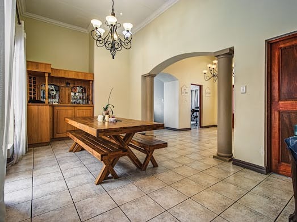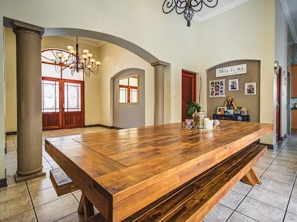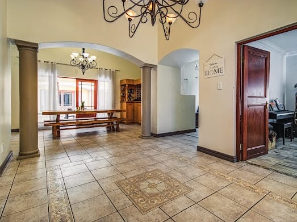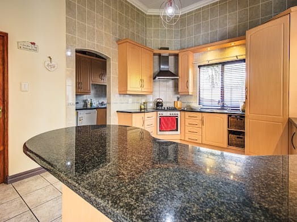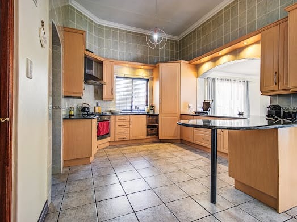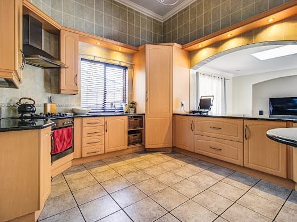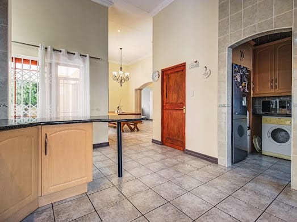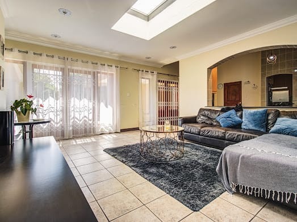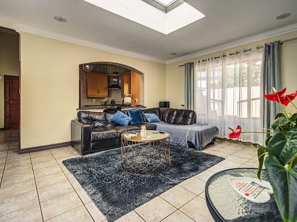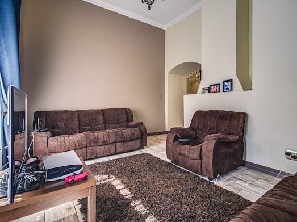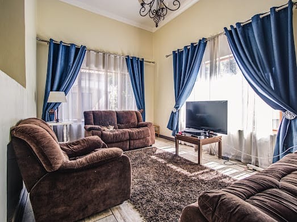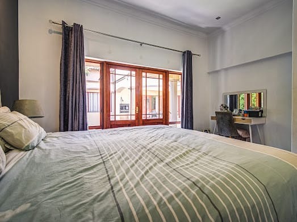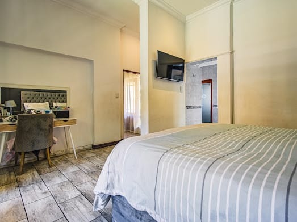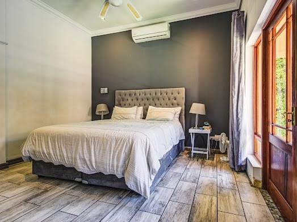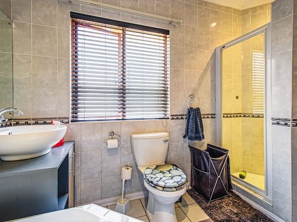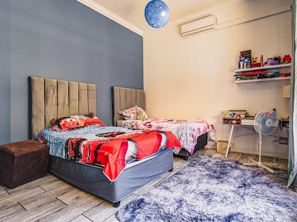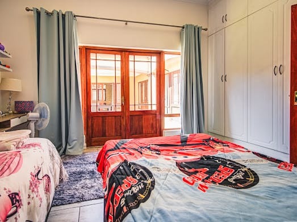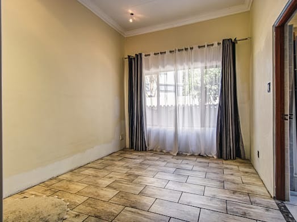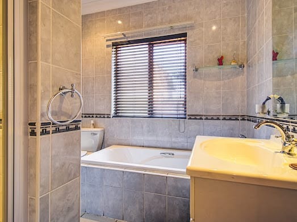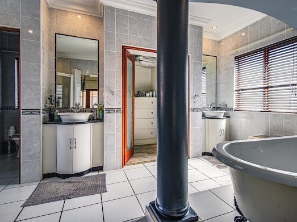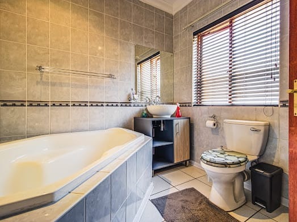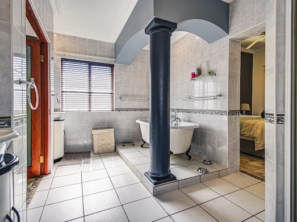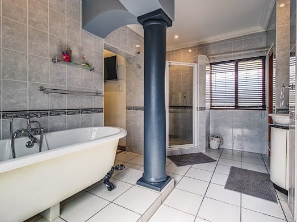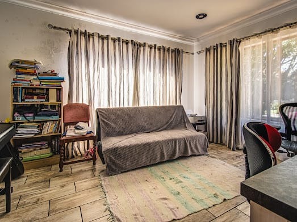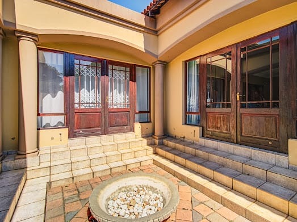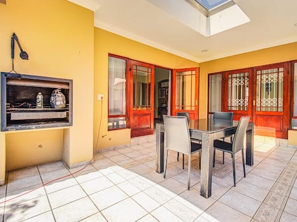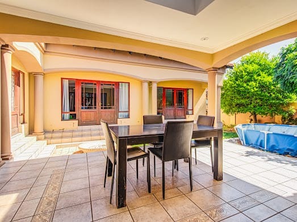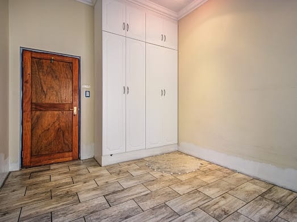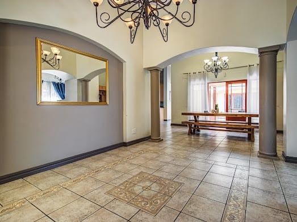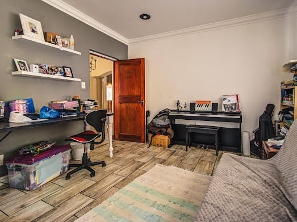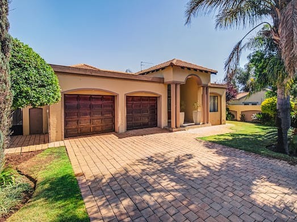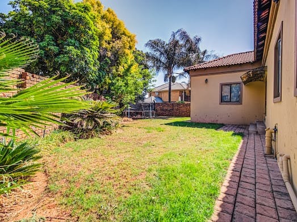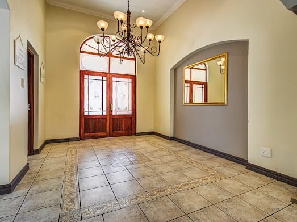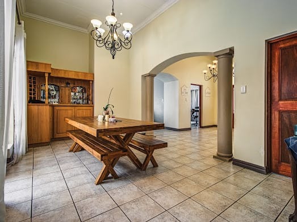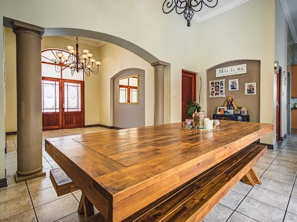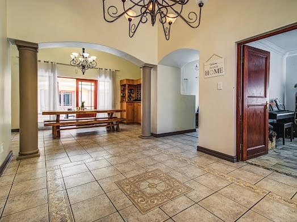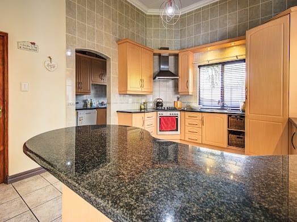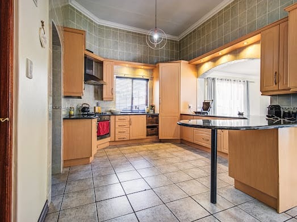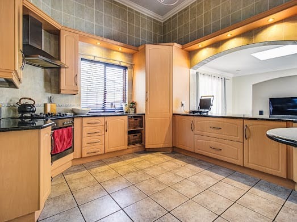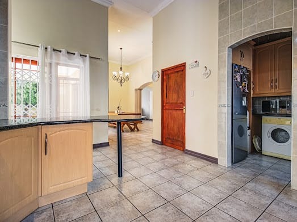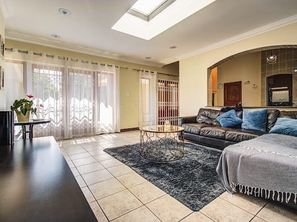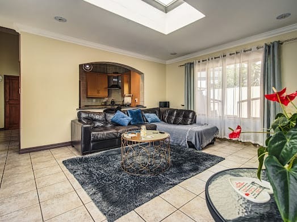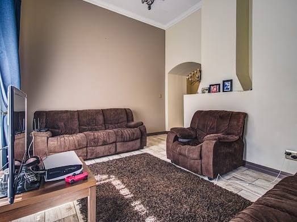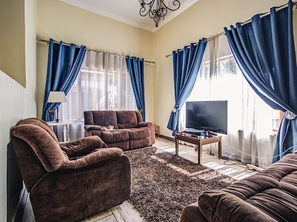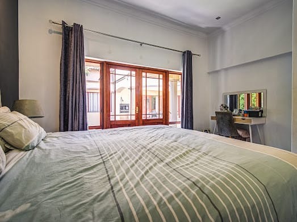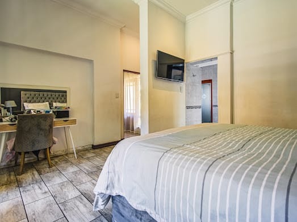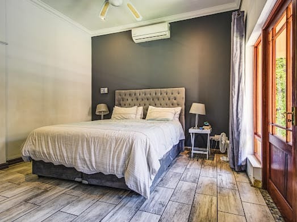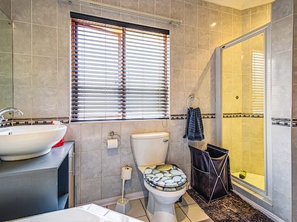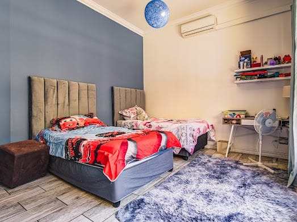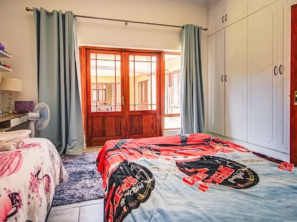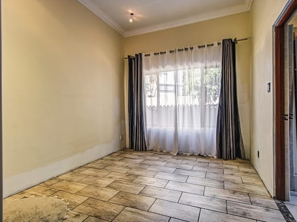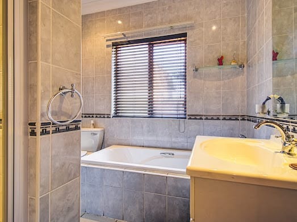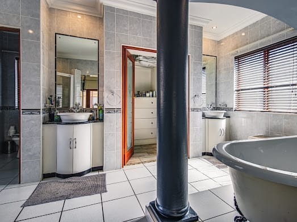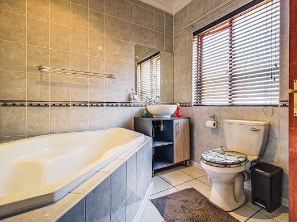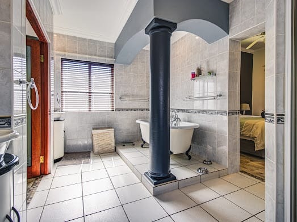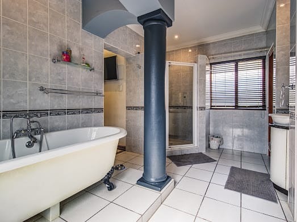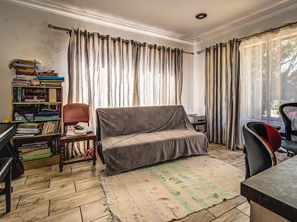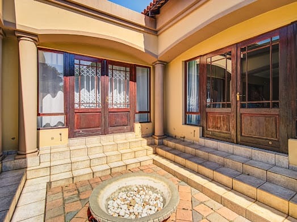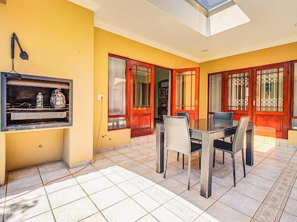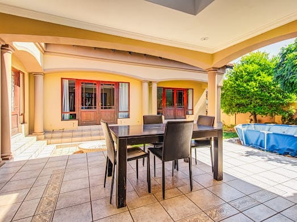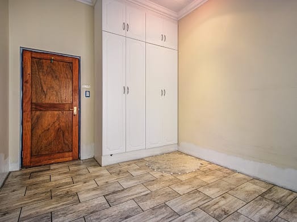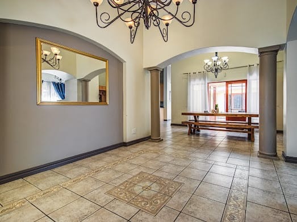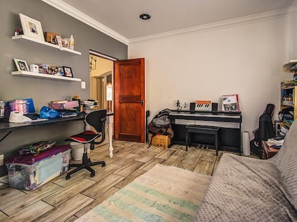- 3
- 2
- 2
- 832 m2
Monthly Costs
Monthly Bond Repayment ZAR .
Calculated over years at % with no deposit. Change Assumptions
Affordability Calculator | Bond Costs Calculator | Bond Repayment Calculator | Apply for a Bond- Bond Calculator
- Affordability Calculator
- Bond Costs Calculator
- Bond Repayment Calculator
- Apply for a Bond
Bond Calculator
Affordability Calculator
Bond Costs Calculator
Bond Repayment Calculator
Contact Us

Disclaimer: The estimates contained on this webpage are provided for general information purposes and should be used as a guide only. While every effort is made to ensure the accuracy of the calculator, RE/MAX of Southern Africa cannot be held liable for any loss or damage arising directly or indirectly from the use of this calculator, including any incorrect information generated by this calculator, and/or arising pursuant to your reliance on such information.
Property description
Nestled within the prestigious Glen Erasmia Estate in Kempton Park, this exquisite residence offers an unparalleled blend of classic elegance and contemporary comfort, presenting a truly aspirational lifestyle in a secure, sought-after South African locale. From the moment of arrival, the property exudes a welcoming grandeur, featuring a meticulously maintained exterior with a light-coloured stucco finish, complemented by lush green lawns and mature trees, including a stately palm. A spacious paved driveway leads to a double garage with elegant wooden doors, providing ample secure parking and storage, while a covered entrance with architectural columns sets a sophisticated tone for what lies within.
Step through the magnificent double doors, adorned with decorative glass, into a grand entryway that immediately captivates with its soaring high ceilings and an ornate chandelier casting a warm, inviting glow. The decorative tiled flooring underfoot adds a touch of timeless character, leading the eye through elegant arched elements and towards a large, statement mirror. This expansive entrance hall seamlessly transitions into the heart of the home, where an open-plan design fosters a sense of fluidity and connection. The spacious dining area, graced by high ceilings and further ornate chandeliers, is perfectly appointed for lavish entertaining, featuring a rustic solid wooden dining set and a functional built-in wooden bar, ideal for hosting intimate gatherings or grand celebrations. Decorative pillars and archways define the various living zones, enhancing the architectural interest and creating a harmonious flow throughout.
The culinary heart of this home is a spacious, U-shaped kitchen designed for both functionality and aesthetic appeal. It boasts an abundance of light wood cabinetry, offering extensive storage, beautifully contrasted by dark granite countertops. Integrated appliances, including an oven and extractor fan, ensure a seamless cooking experience. A prominent island/peninsula serves as a versatile breakfast bar or additional prep space, while a sink positioned under a window invites natural light. The kitchen's durable tiled flooring and tiled backsplash ensure easy maintenance, and an archway leads to an adjacent utility area, providing practical space for a dishwasher and other essentials. This thoughtful layout ensures that the kitchen remains a central, yet highly efficient, hub for daily living and entertaining.
This distinguished residence offers three generously proportioned bedrooms, providing serene sanctuaries for rest and rejuvenation. The two well-appointed bathrooms include a luxurious en-suite, ensuring privacy and comfort for the discerning homeowner. Each space is designed to offer a tranquil retreat, reflecting the home's overall commitment to quality and refined living. Beyond the interiors, the property extends its allure to the outdoors, where a private garden awaits. While offering ample space for outdoor enjoyment and established landscaping with palm trees, it presents a canvas for personal enhancement, allowing the new owner to cultivate their bespoke outdoor oasis. A charming patio provides an ideal setting for al fresco dining or quiet contemplation, further enhancing the lifestyle appeal of this exceptional home.
Security and peace of mind are paramount within this esteemed address. Situated within a secure estate and security complex, the property benefits from 24-hour security, offering residents an elevated sense of safety and exclusivity. Modern conveniences are also well-catered for, with fibre connectivity ensuring high-speed internet access for both work and leisure. This home is not merely a dwelling but a statement of sophisticated living, perfectly positioned to enjoy the tranquility of estate life while remaining connected to urban amenities. Glen Erasmia, Kempton Park, is renowned for its secure, family-friendly environment and convenient access to major transport routes and essential services, making it a highly desirable address in Gauteng.
Key Features:
* Grand Entrance Hall with High Ceilings and Chandelier
* Spacious Open-Plan Living and Dining Areas with Archways
* Modern Kitchen with Light Wood Cabinetry and Granite Countertops
* Integrated Oven, Hob, and Extractor Fan
* Three Generous Bedrooms and Two Bathrooms (One En-suite)
* Double Garage and Ample Paved Parking
* Private Garden with Established Landscaping
* Secure Estate Living with 24-Hour Security
* Fibre Connectivity for Modern Living
Property Details
- 3 Bedrooms
- 2 Bathrooms
- 2 Garages
- 1 Ensuite
- 1 Lounges
- 1 Dining Area
Property Features
- Patio
- Pets Allowed
- Paving
| Bedrooms | 3 |
| Bathrooms | 2 |
| Garages | 2 |
| Erf Size | 832 m2 |
