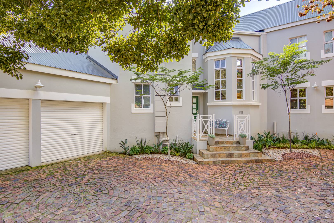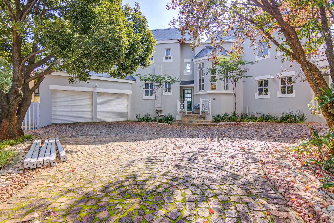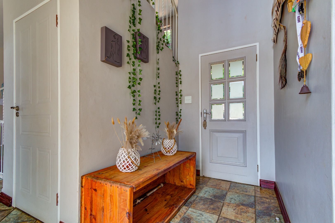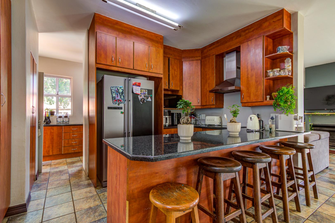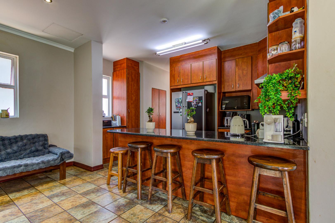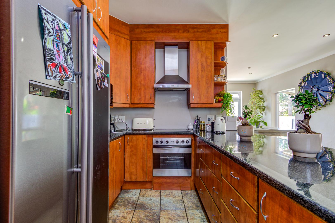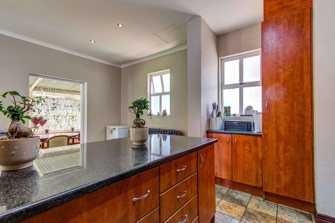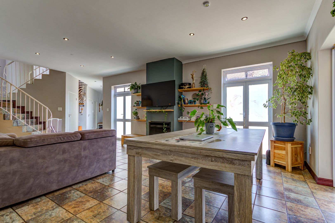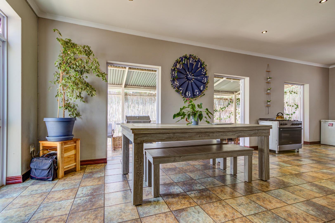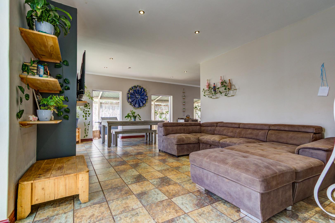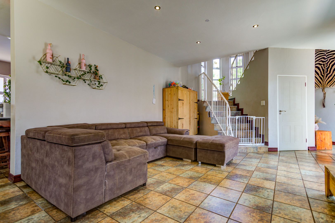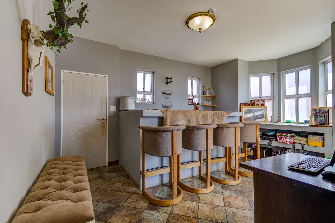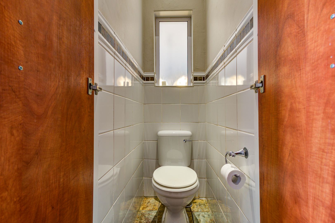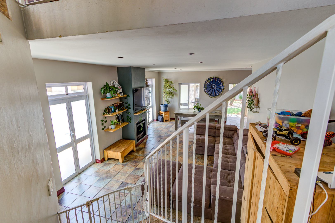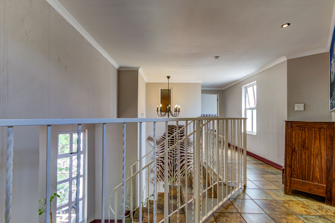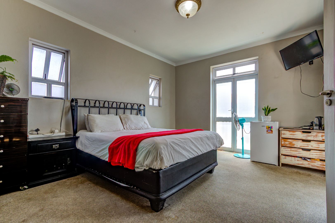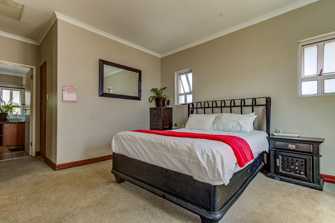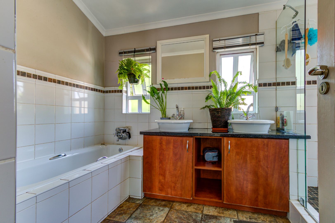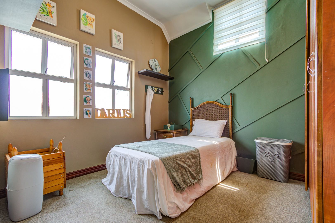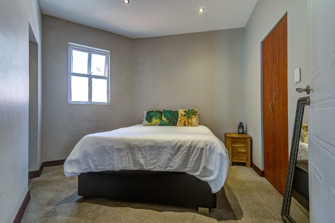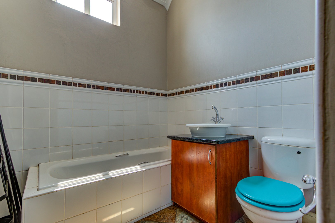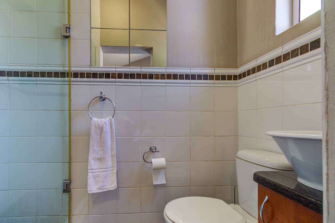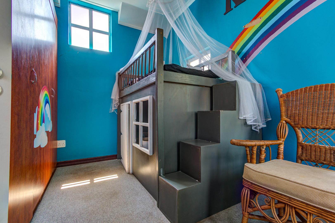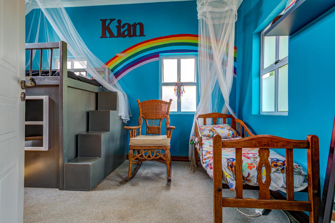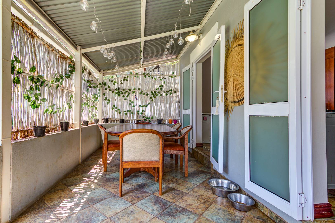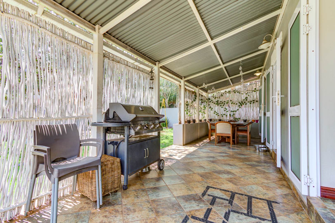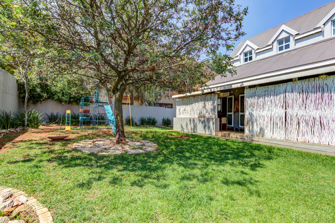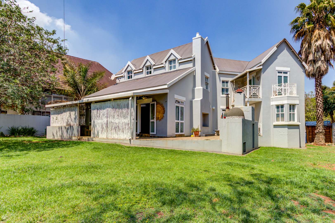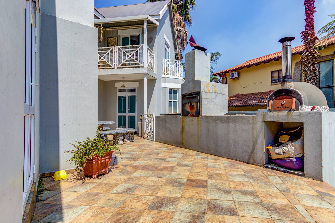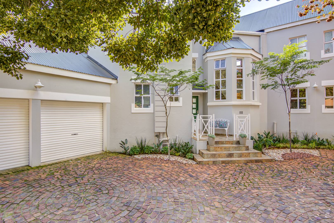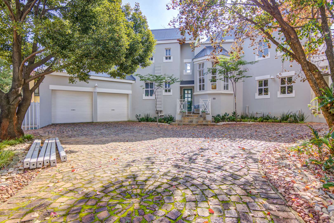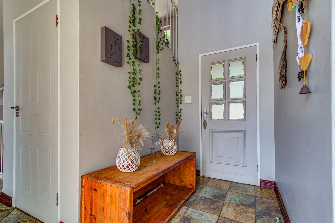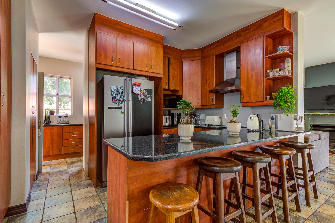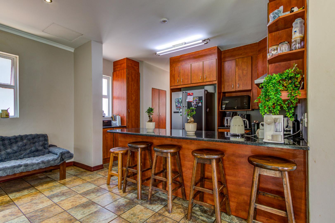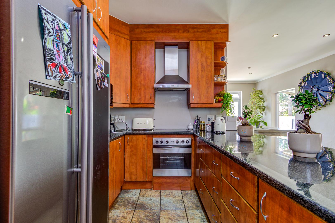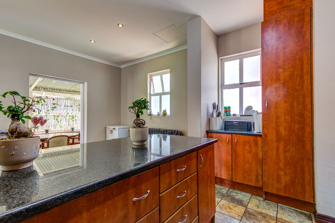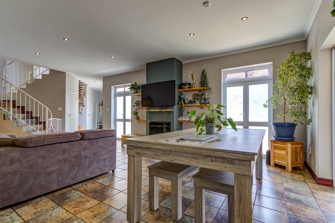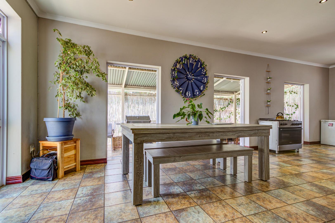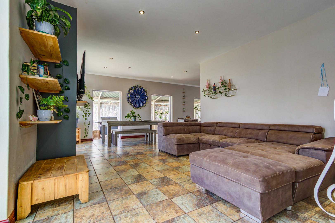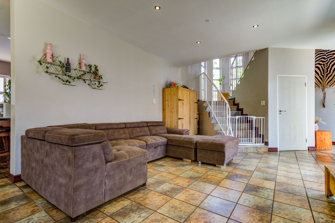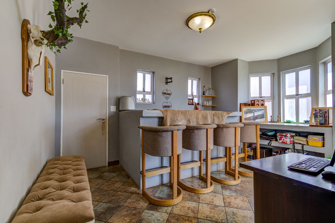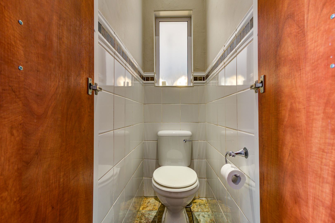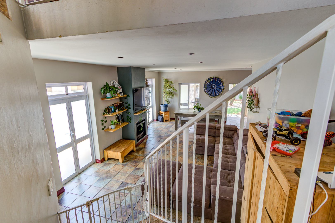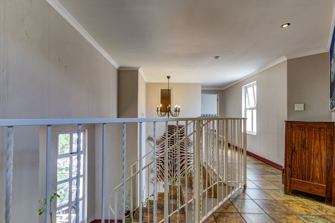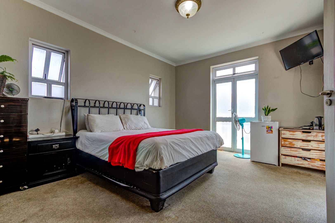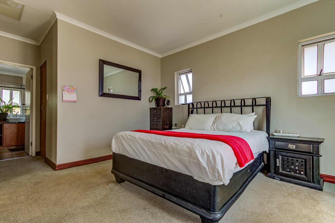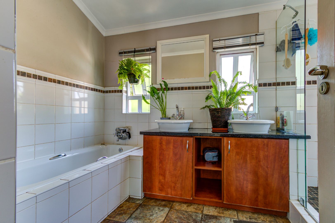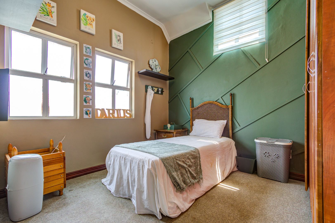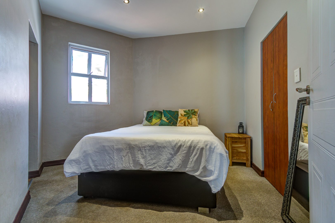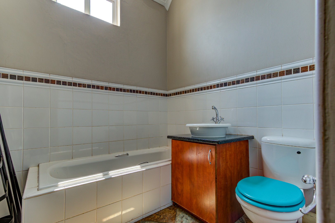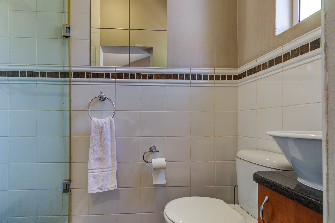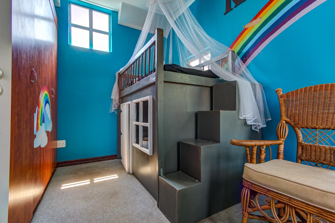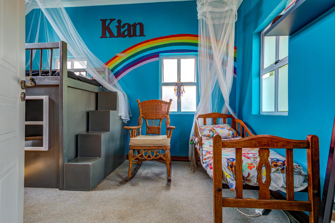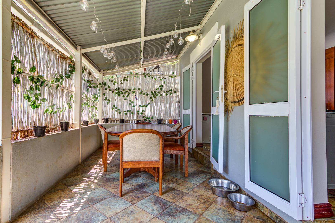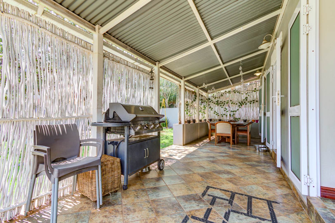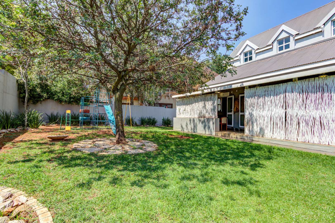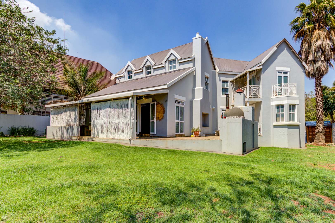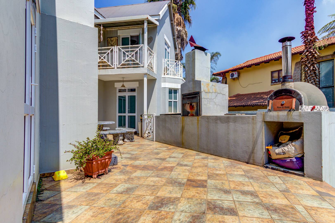- 4
- 3.5
- 2
- 868.0 m2
Monthly Costs
Monthly Bond Repayment ZAR .
Calculated over years at % with no deposit. Change Assumptions
Affordability Calculator | Bond Costs Calculator | Bond Repayment Calculator | Apply for a Bond- Bond Calculator
- Affordability Calculator
- Bond Costs Calculator
- Bond Repayment Calculator
- Apply for a Bond
Bond Calculator
Affordability Calculator
Bond Costs Calculator
Bond Repayment Calculator
Contact Us

Disclaimer: The estimates contained on this webpage are provided for general information purposes and should be used as a guide only. While every effort is made to ensure the accuracy of the calculator, RE/MAX of Southern Africa cannot be held liable for any loss or damage arising directly or indirectly from the use of this calculator, including any incorrect information generated by this calculator, and/or arising pursuant to your reliance on such information.
Mun. Rates & Taxes: ZAR 3100.00
Monthly Levy: ZAR 2200.00
Property description
This home offers the perfect blend of comfort, luxury, and family living. Make this your family home!
Step inside and be greeted by a spacious open-plan layout that seamlessly connects the lounge, dining room, and kitchen, an inviting space warmed by a charming fireplace and filled with natural light through sleek aluminium doors that open to the patio, braai area, and lush garden. The modern kitchen is designed with both style and practicality in mind, featuring space for a double-door fridge, a convenient scullery for all your appliances, and a generous walk-in pantry for extra storage.
Downstairs, you’ll find a guest bedroom complete with an en-suite bathroom, offering comfort and privacy for visitors. Upstairs are three more spacious, carpeted bedrooms, each fitted with built-in cupboards and large enough to accommodate double beds. The main bedroom is a true retreat, boasting a walk-in cupboard, a luxurious full en-suite bathroom, and a private patio overlooking the serene garden—perfect for morning coffee or quiet relaxation.
For those who love entertaining, this home is an entertainer’s dream. The built-in bar area flows effortlessly onto the covered patio with a built-in braai and pizza oven, ideal for weekend gatherings with family and friends. The expansive garden offers ample space for children to play or for you to add a swimming pool in the future.
This stunning property is situated within one of the most sought-after security estates in Glen Marais, offering peace of mind and an exceptional lifestyle.
To experience all this beautiful home has to offer, contact me today to arrange your private viewing.
Property Details
- 4 Bedrooms
- 3.5 Bathrooms
- 2 Garages
- 2 Ensuite
- 1 Lounges
- 1 Dining Area
Property Features
- Balcony
- Patio
- Storage
- Pets Allowed
- Security Post
- Access Gate
- Kitchen
- Built In Braai
- Fire Place
- Pantry
- Guest Toilet
- Entrance Hall
- Paving
- Garden
- Intercom
- Family TV Room
| Bedrooms | 4 |
| Bathrooms | 3.5 |
| Garages | 2 |
| Erf Size | 868.0 m2 |
