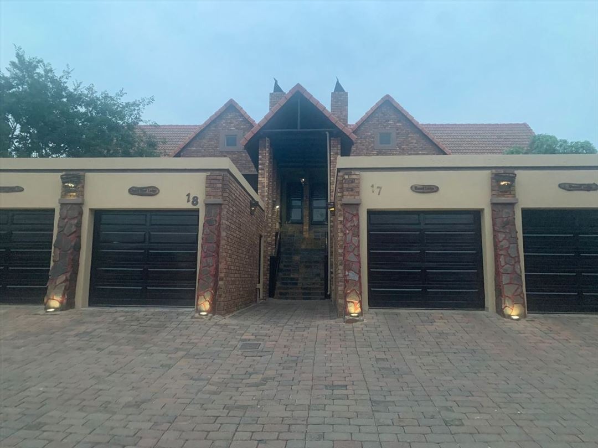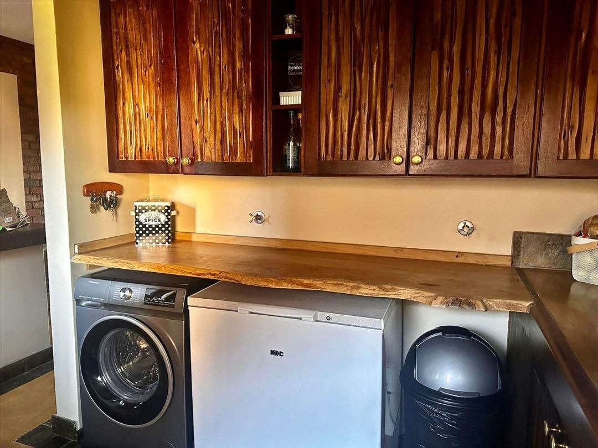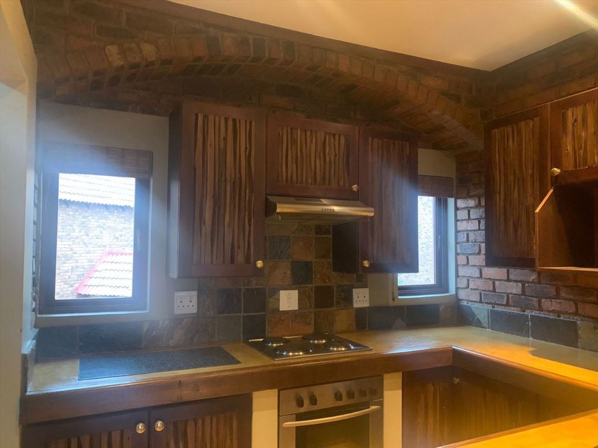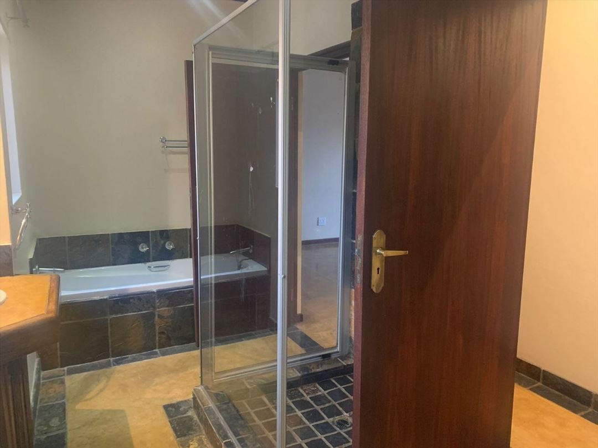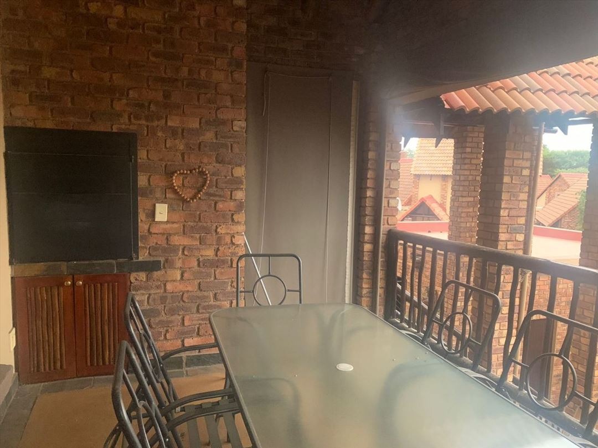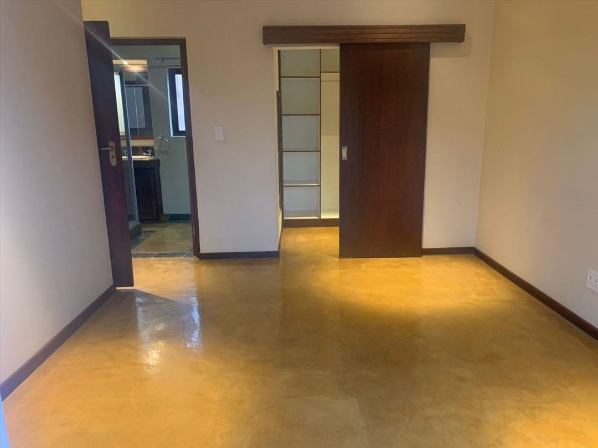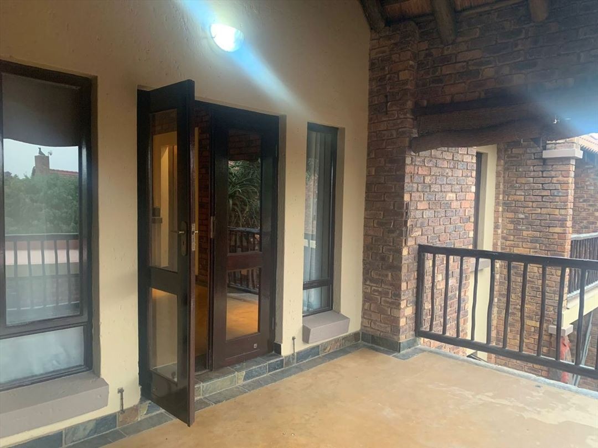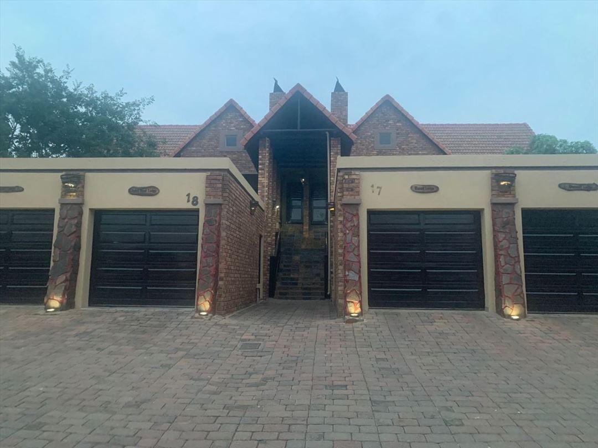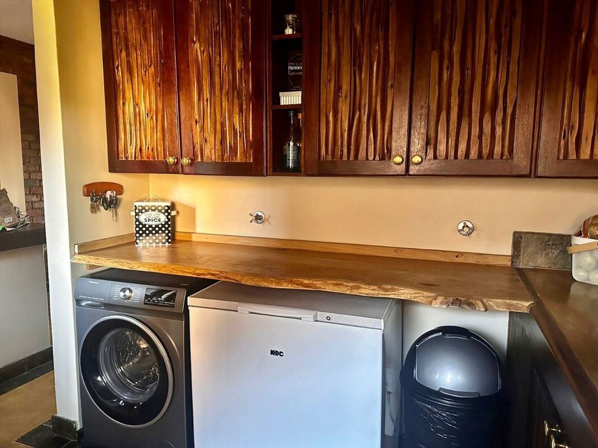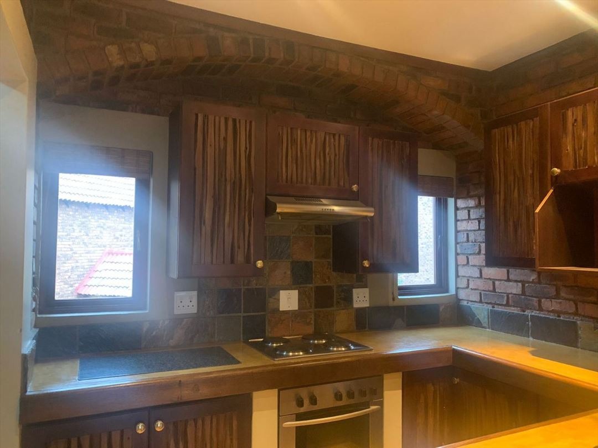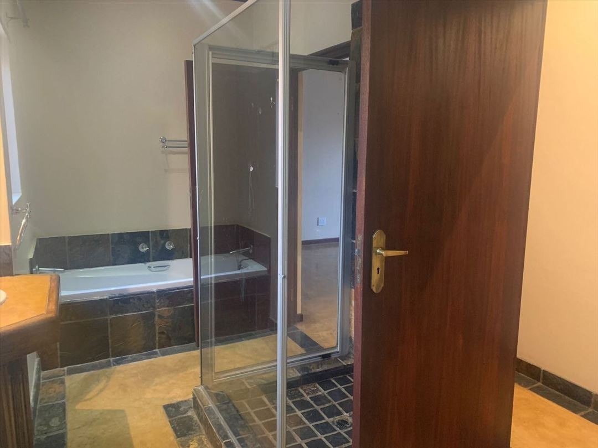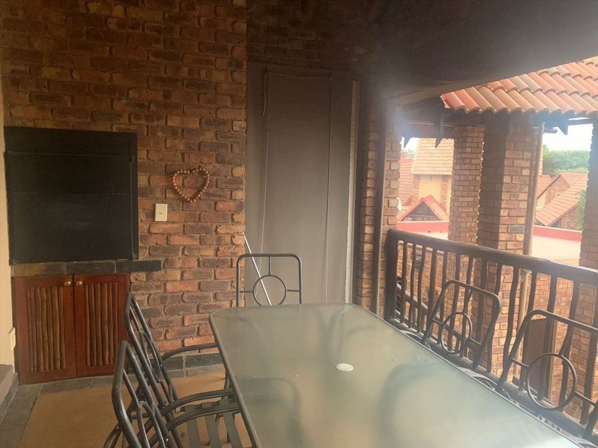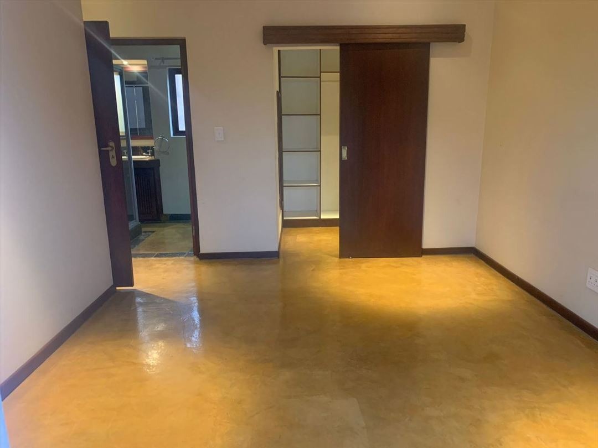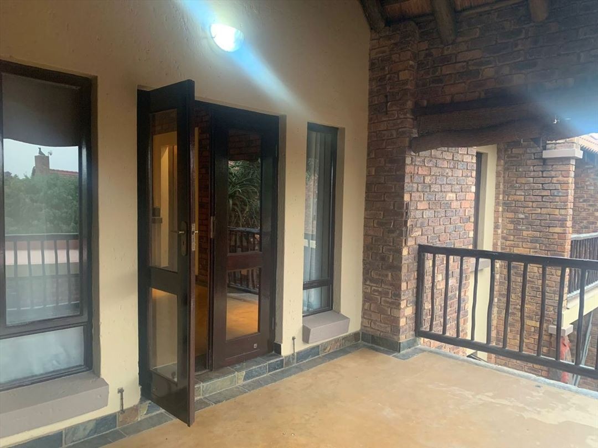- 2
- 1
- 2
- 125 m2
Monthly Costs
Monthly Bond Repayment ZAR .
Calculated over years at % with no deposit. Change Assumptions
Affordability Calculator | Bond Costs Calculator | Bond Repayment Calculator | Apply for a Bond- Bond Calculator
- Affordability Calculator
- Bond Costs Calculator
- Bond Repayment Calculator
- Apply for a Bond
Bond Calculator
Affordability Calculator
Bond Costs Calculator
Bond Repayment Calculator
Contact Us

Disclaimer: The estimates contained on this webpage are provided for general information purposes and should be used as a guide only. While every effort is made to ensure the accuracy of the calculator, RE/MAX of Southern Africa cannot be held liable for any loss or damage arising directly or indirectly from the use of this calculator, including any incorrect information generated by this calculator, and/or arising pursuant to your reliance on such information.
Mun. Rates & Taxes: ZAR 1296.00
Monthly Levy: ZAR 3415.00
Special Levies: ZAR 0.00
Property description
Discover this charming 2-bedroom, 1-bathroom residence located in the desirable suburb of Glen Marais, Kempton Park, South Africa. Spanning 125 square metres, this home offers a distinctive blend of rustic charm and practical living.
The interior features a well-appointed kitchen with a unique rustic/industrial design, complete with exposed brick details, custom wooden cabinetry, and solid countertops. It is equipped with a built-in oven, hob, and extractor fan, while two windows provide natural light. An additional compact utility area includes custom dark wood cabinets. The property includes a comfortable lounge area, ideal for relaxation.
Both bedrooms are designed for comfort, with one featuring durable polished flooring, a built-in closet with a space-saving sliding door, and convenient access to an en-suite bathroom. The main bathroom offers both a separate glass-enclosed shower and a built-in bathtub, finished with practical tiling.
Outdoor living is enhanced by a covered patio, perfect for entertaining with its built-in braai and ample space for dining. The property boasts a multi-level design with a distinctive brick, stone, and tiled roof aesthetic, complemented by well-maintained paving and modern garage doors. Ample covered parking is provided by two integrated garages. Pets are permitted, adding to the home's appeal.
Security is addressed with electric fencing, contributing to peace of mind. The property's kerb appeal is notable, featuring a robust architectural style and effective outdoor lighting at the garage entrances.
Key Features:
* 2 Bedrooms, 1 Bathroom
* 1 Lounge
* 1 Kitchen
* 2 Garages
* 125 sqm Floor Size
* Covered Patio with Built-in Braai
* Rustic Kitchen with Exposed Brick
* Electric Fencing
* Pets Allowed (small dogs)
Property Details
- 2 Bedrooms
- 1 Bathrooms
- 2 Garages
- 1 Lounges
Property Features
- Laundry
- Pets Allowed
| Bedrooms | 2 |
| Bathrooms | 1 |
| Garages | 2 |
| Floor Area | 125 m2 |
Contact the Agent

Samkelo Mhlabeni
Candidate Property Practitioner
