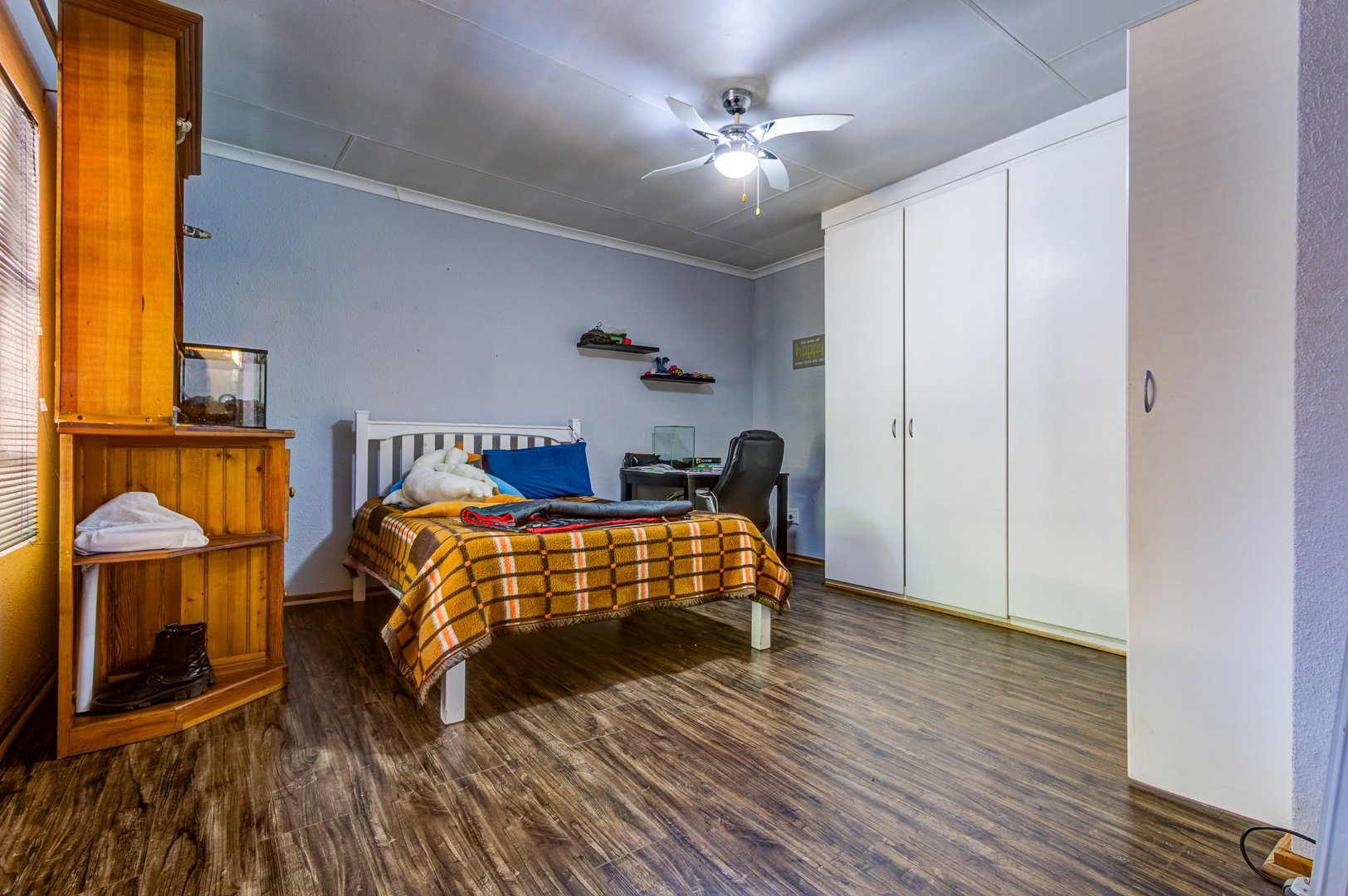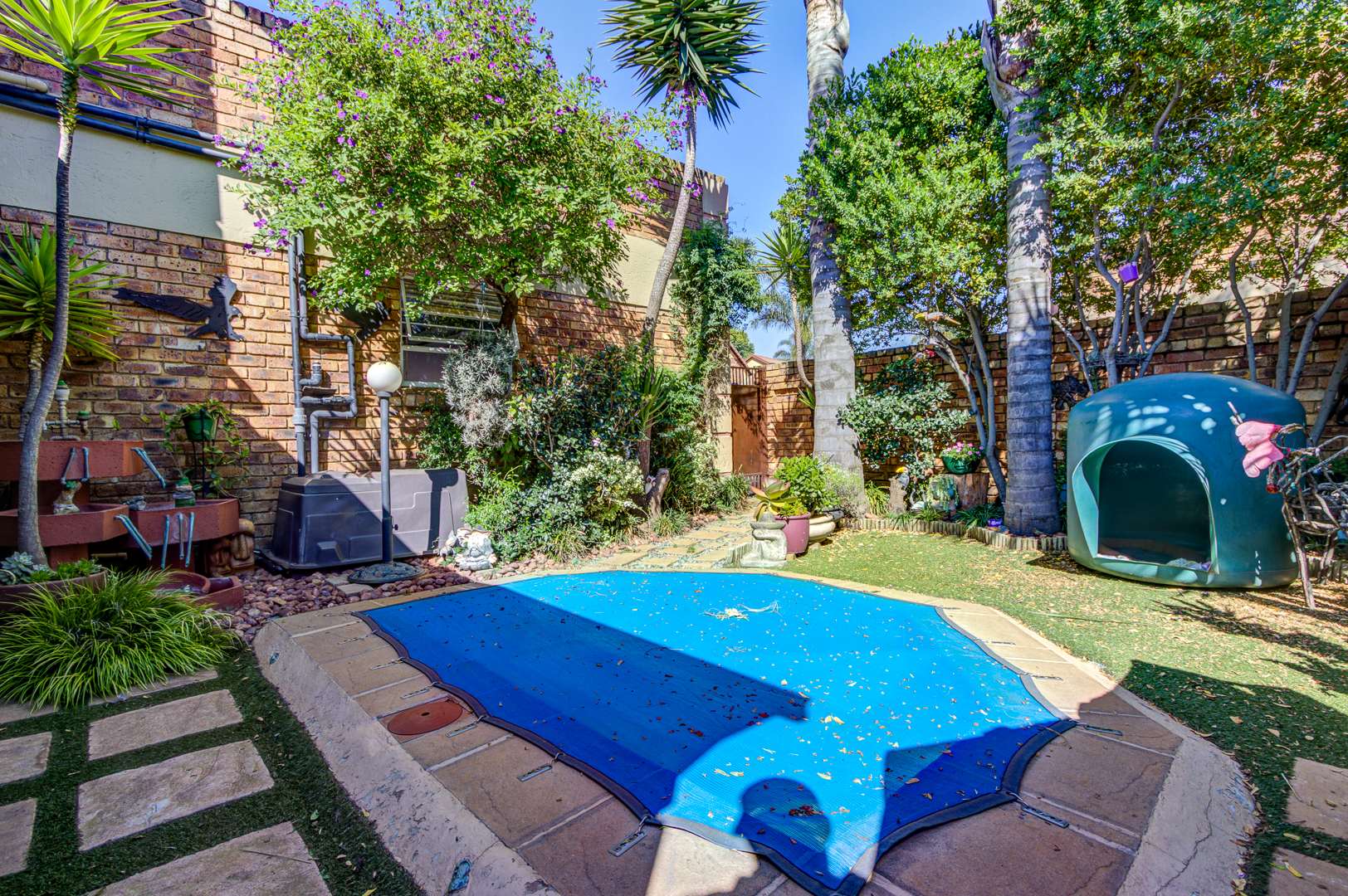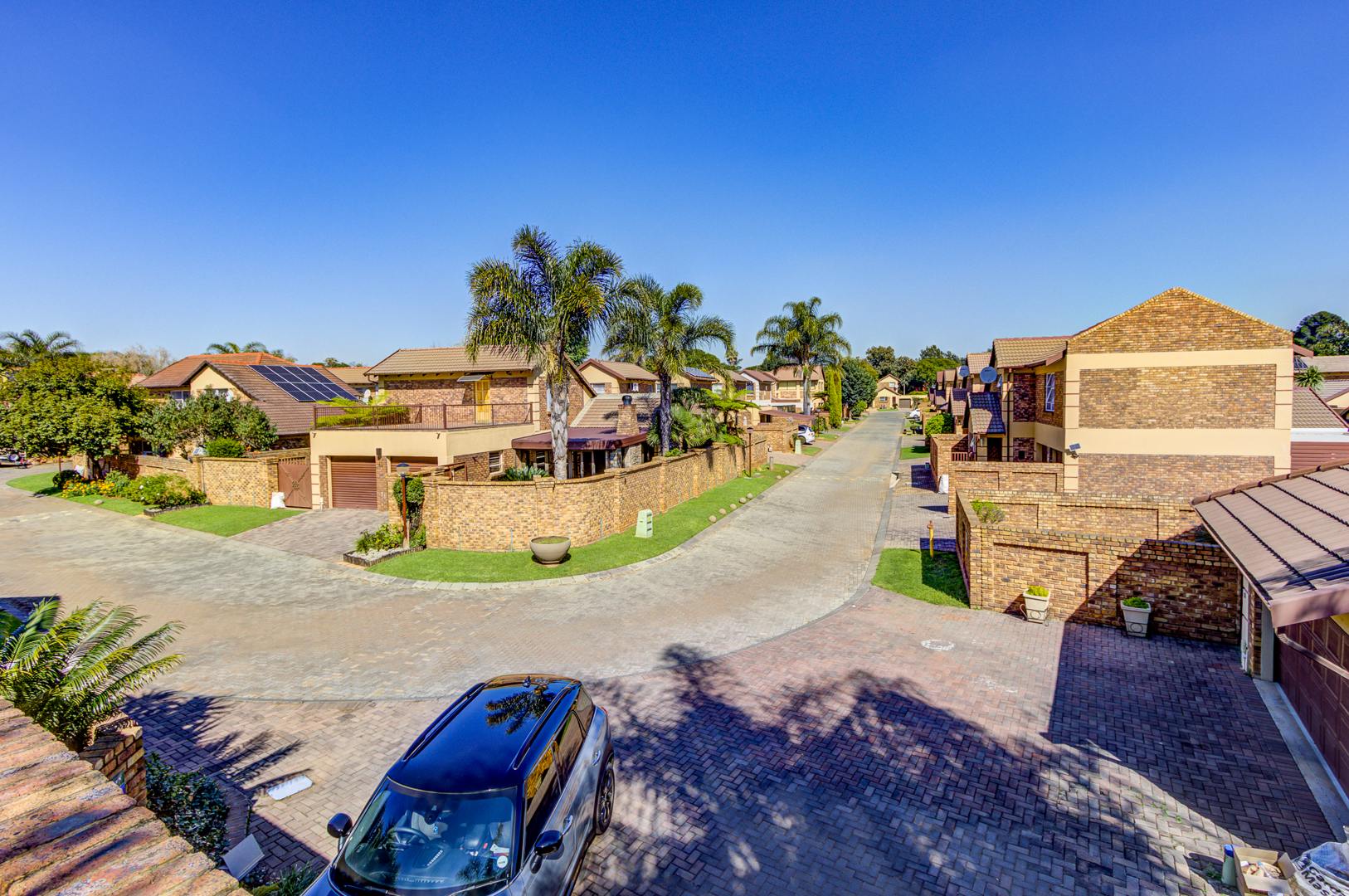- 3
- 3
- 2
- 220 m2
- 307.0 m2
Monthly Costs
Monthly Bond Repayment ZAR .
Calculated over years at % with no deposit. Change Assumptions
Affordability Calculator | Bond Costs Calculator | Bond Repayment Calculator | Apply for a Bond- Bond Calculator
- Affordability Calculator
- Bond Costs Calculator
- Bond Repayment Calculator
- Apply for a Bond
Bond Calculator
Affordability Calculator
Bond Costs Calculator
Bond Repayment Calculator
Contact Us

Disclaimer: The estimates contained on this webpage are provided for general information purposes and should be used as a guide only. While every effort is made to ensure the accuracy of the calculator, RE/MAX of Southern Africa cannot be held liable for any loss or damage arising directly or indirectly from the use of this calculator, including any incorrect information generated by this calculator, and/or arising pursuant to your reliance on such information.
Mun. Rates & Taxes: ZAR 1455.00
Monthly Levy: ZAR 1150.00
Property description
Welcome to this impeccably maintained cluster home nestled in the peaceful, sought-after suburb of Glen Marais, where style meets comfort and practicality. This stunning residence offers the perfect blend of modern convenience and low-maintenance living, making it ideal for professionals, small families, or those seeking a lock-up-and-go lifestyle.
Step inside to discover a spacious, light-filled interior boasting three generously sized bedrooms, designed for comfort and relaxation. Two of the bedrooms feature en-suite bathrooms, providing added privacy and functionality—perfect for families or hosting guests. Each room is thoughtfully finished with ample built-in cupboards and soft, welcoming tones.
The heart of this home is its beautifully designed open-plan living space, where the kitchen, dining area, and lounge flow seamlessly together, creating an inviting atmosphere for everyday living and entertaining. The kitchen is a chef’s delight, offering an abundance of cupboard space and clever storage solutions, all framed by sleek finishes and natural light.
The lounge opens effortlessly onto a covered patio, ideal for relaxing with a morning coffee or enjoying evening sundowners while overlooking the sparkling pool area—your own private oasis for those warm summer days.
Upstairs, you’ll find the luxurious main bedroom retreat, complete with its own expansive private balcony—the size of a double garage—offering tranquil views and the perfect space to unwind. One of this home’s most exciting features is the potential to expand, with the option to build above the garage, allowing you to grow your dream home without compromising the existing layout.
The double automated garage is tiled and fitted with built-in cupboards, providing not only secure parking but also excellent additional storage and a polished finish.
With minimal garden maintenance required, this home is perfect for those looking to enjoy their weekends without the hassle of upkeep. Whether you’re a frequent traveler, a busy professional, or simply someone who values convenience, this stylish and secure cluster unit offers everything you need and more.
Make this your forever home—a space that offers both comfort and potential, nestled in a vibrant community and close to all essential amenities.
Property Details
- 3 Bedrooms
- 3 Bathrooms
- 2 Garages
- 2 Ensuite
- 1 Lounges
- 1 Dining Area
Property Features
- Balcony
- Patio
- Pool
- Pets Allowed
- Security Post
- Access Gate
- Kitchen
- Pantry
- Entrance Hall
- Paving
- Garden
- Intercom
- Family TV Room
| Bedrooms | 3 |
| Bathrooms | 3 |
| Garages | 2 |
| Floor Area | 220 m2 |
| Erf Size | 307.0 m2 |




























































