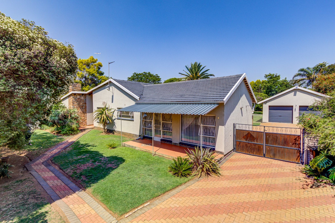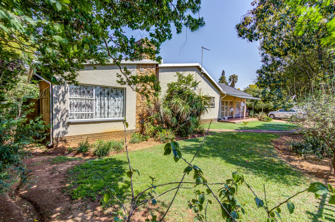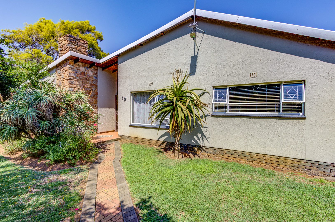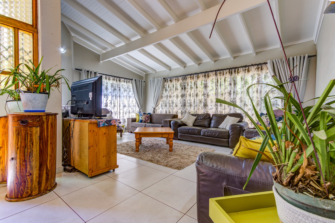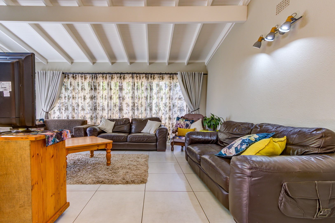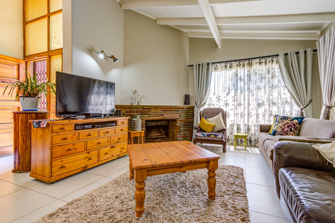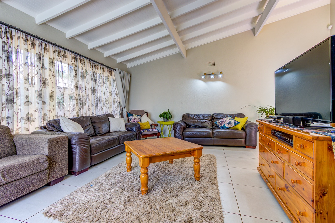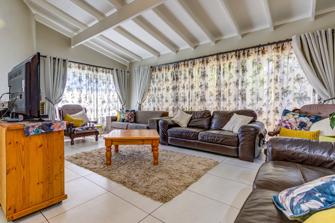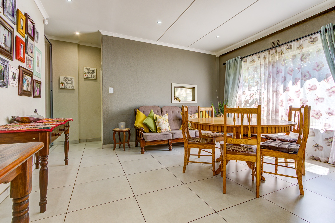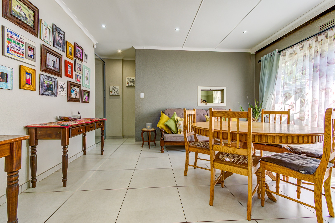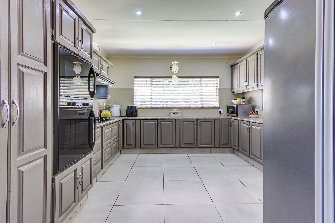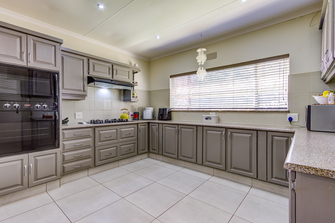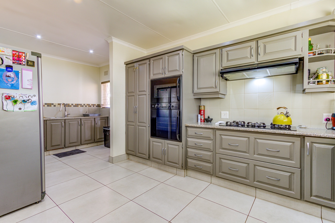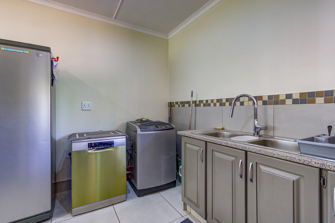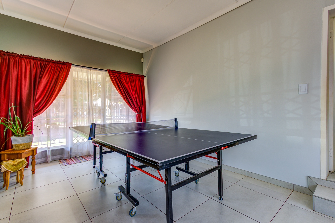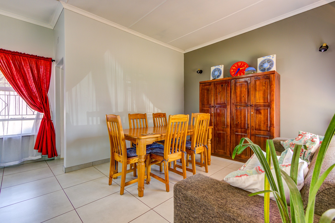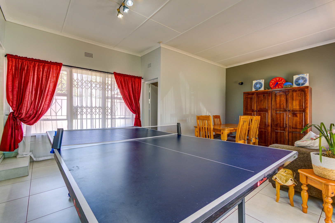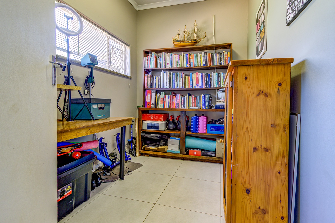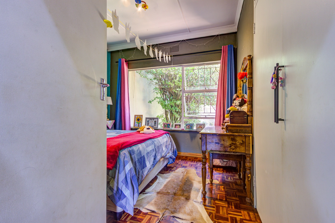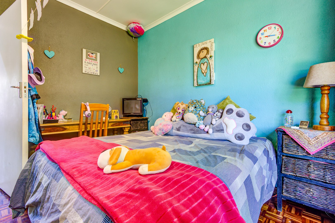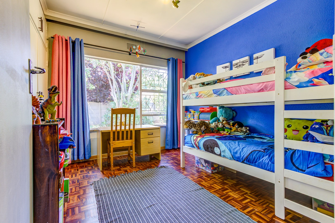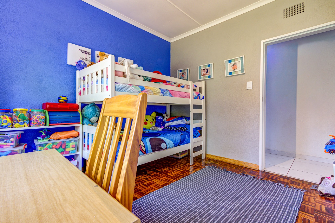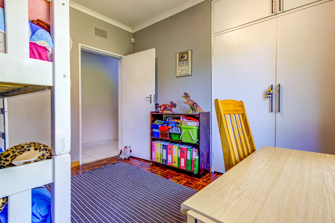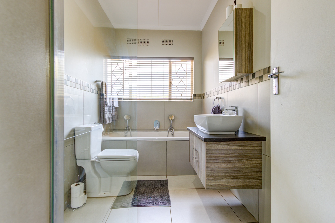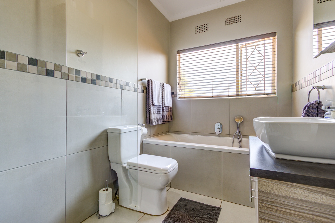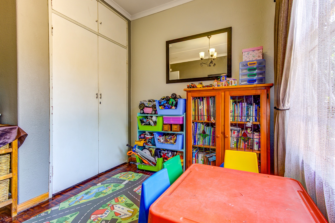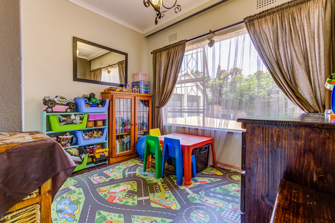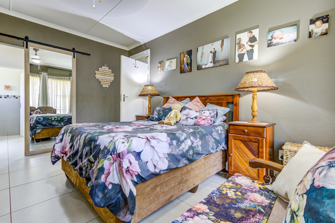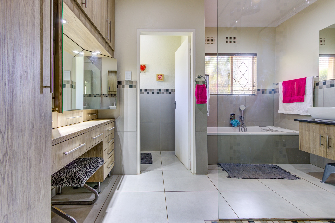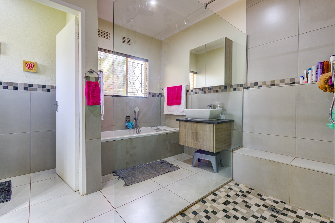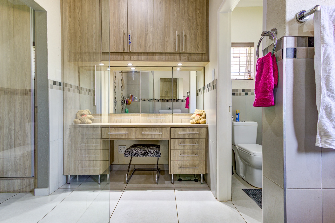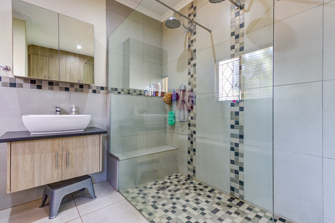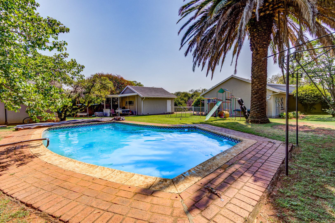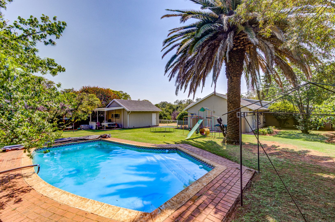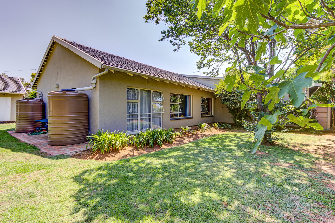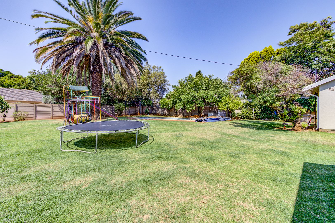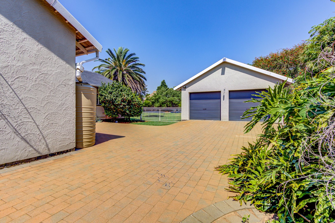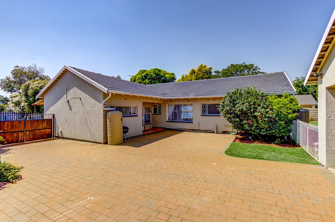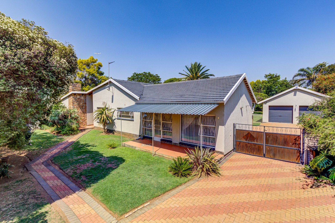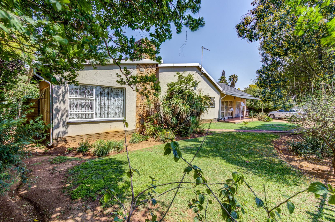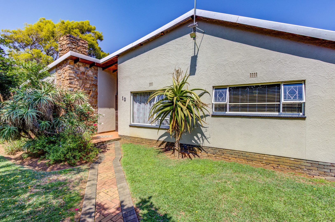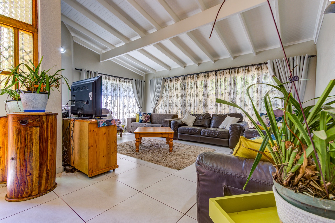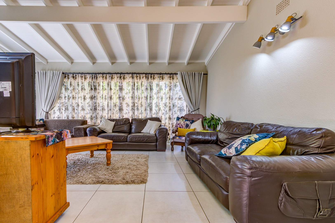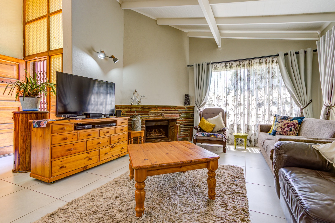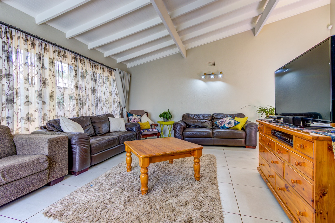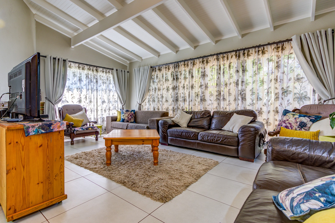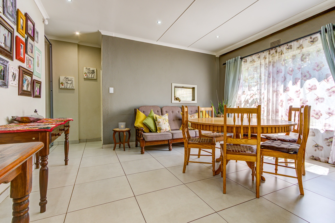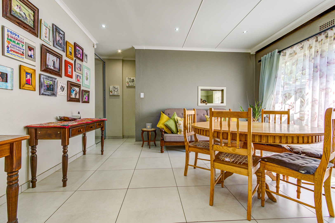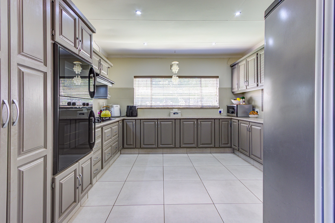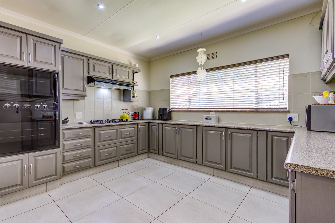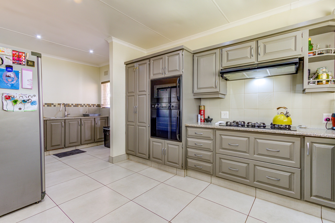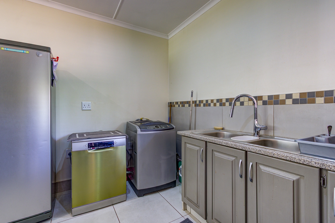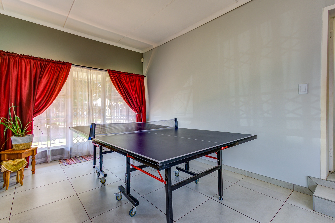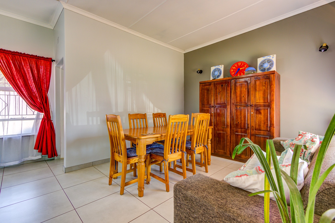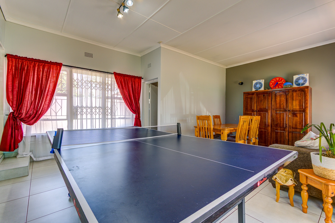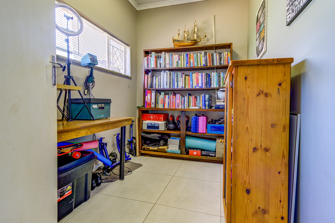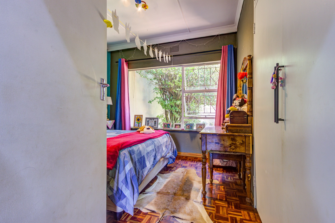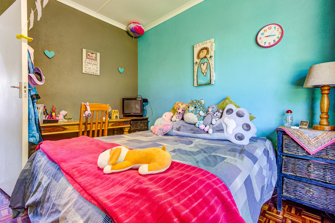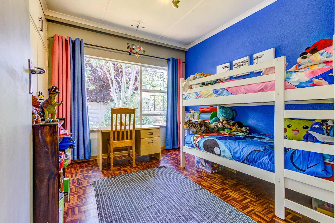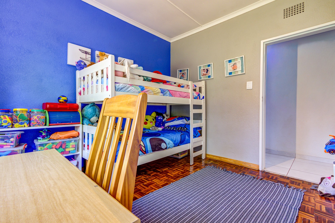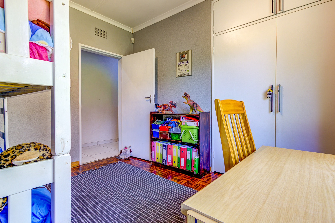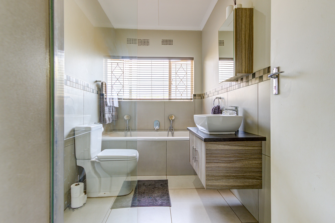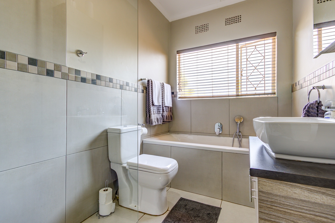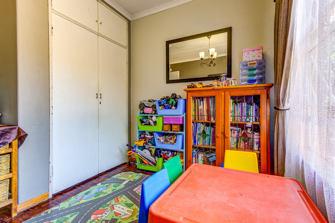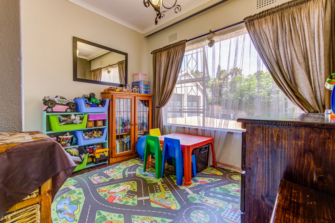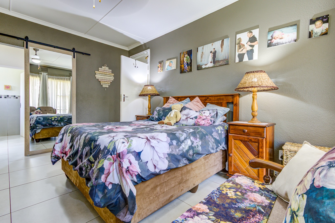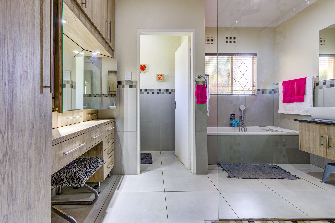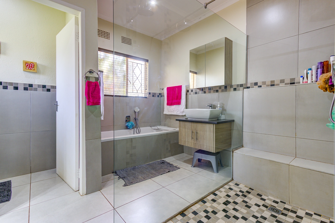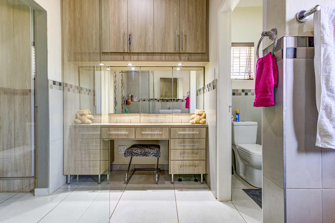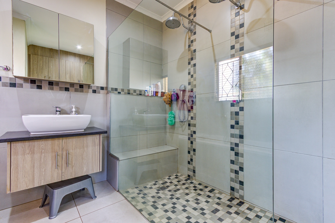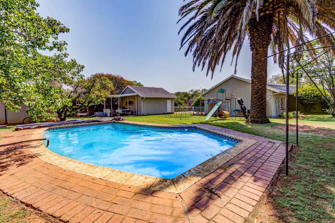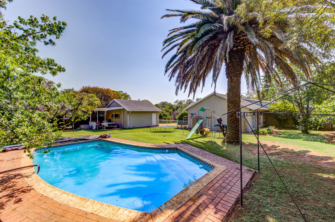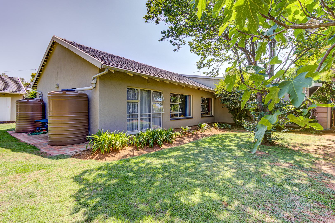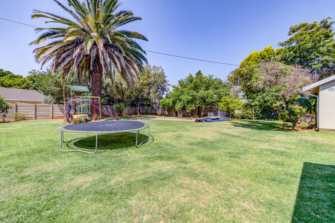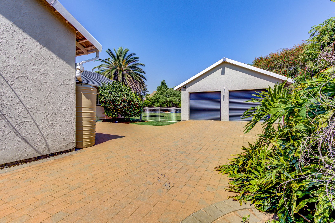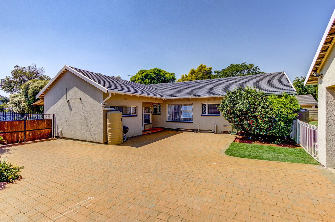- 4
- 2
- 2
- 420 m2
- 1 512 m2
Monthly Costs
Monthly Bond Repayment ZAR .
Calculated over years at % with no deposit. Change Assumptions
Affordability Calculator | Bond Costs Calculator | Bond Repayment Calculator | Apply for a Bond- Bond Calculator
- Affordability Calculator
- Bond Costs Calculator
- Bond Repayment Calculator
- Apply for a Bond
Bond Calculator
Affordability Calculator
Bond Costs Calculator
Bond Repayment Calculator
Contact Us

Disclaimer: The estimates contained on this webpage are provided for general information purposes and should be used as a guide only. While every effort is made to ensure the accuracy of the calculator, RE/MAX of Southern Africa cannot be held liable for any loss or damage arising directly or indirectly from the use of this calculator, including any incorrect information generated by this calculator, and/or arising pursuant to your reliance on such information.
Mun. Rates & Taxes: ZAR 1488.00
Property description
Tucked inside a quiet, access-controlled enclosure in Glen Marais, this vintage beauty has been thoughtfully renewed—modern comforts woven into its original character like a well-kept secret. Set on a generous 1 512 m² erf, the home (±420 m² under roof) welcomes you with a grand, open-plan entrance that flows into a sun-lit lounge with fireplace and an elegant dining space—each room tiled for easy living and effortless style.
At the heart, a modernised kitchen balances form and function: double eye-level ovens, gas hob and extractor, abundant cabinetry, and a walk-in-style pantry. A separate scullery with laundry keeps the bustle out of sight. Beside the kitchen, a substantial family room with an attached study (complete with bespoke shelving) offers flexible living—ideal as a private work zone or an easy conversion to a cozy granny flat with its own entrance.
Accommodation is generous: four bedrooms with classic parquet floors (the main bedroom is tiled) and built-in cupboards throughout. The main suite is impressively scaled, wall-to-wall wardrobes framing a serene retreat. Its renovated en-suite bathroom is hotel-worthy—double shower, bath, twin vanity, and a separate toilet—plus a mirrored vanity that doubles as discreet storage. The family bathroom is equally modern, with bath, basin, toilet, and a sleek vanity.
Outdoors, the garden sets the tone for relaxed weekends: a sparkling swimming pool anchors the lawn, while rainwater tanks capture and store water for smart, sustainable living. Practicalities are covered with a separate staff quarter and a freestanding double garage with automated doors.
A rare blend of heritage and polish, this home is perfect for families who love generous spaces, indoor-outdoor living, and a timeless aesthetic—made new. Move in, make it yours, and enjoy the best of Glen Marais living inside the safety and serenity of a coveted enclosure.
Property Details
- 4 Bedrooms
- 2 Bathrooms
- 2 Garages
- 1 Ensuite
- 1 Lounges
- 1 Dining Area
Property Features
- Study
- Patio
- Pool
- Staff Quarters
- Laundry
- Storage
- Wheelchair Friendly
- Pets Allowed
- Access Gate
- Alarm
- Kitchen
- Fire Place
- Pantry
- Entrance Hall
- Paving
- Garden
- Family TV Room
| Bedrooms | 4 |
| Bathrooms | 2 |
| Garages | 2 |
| Floor Area | 420 m2 |
| Erf Size | 1 512 m2 |
Contact the Agent

Stephan Marx
Full Status Property Practitioner
