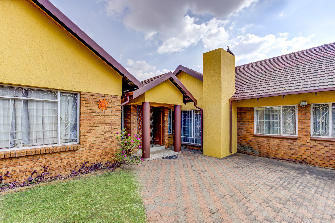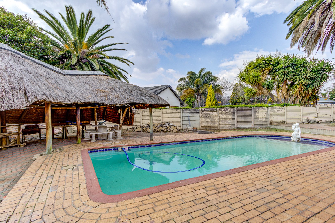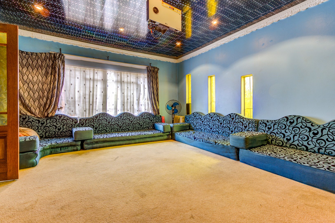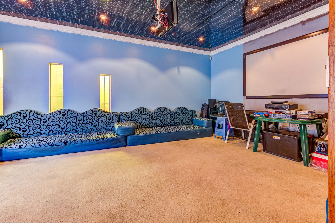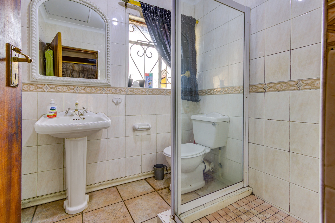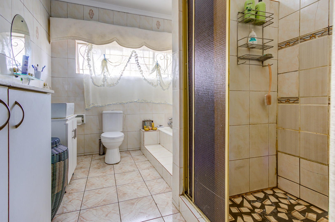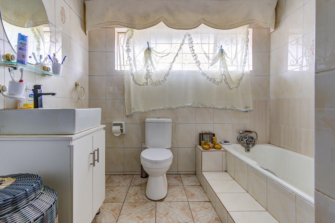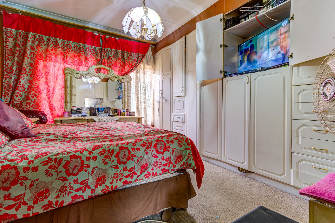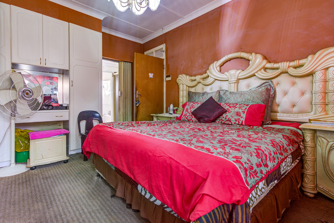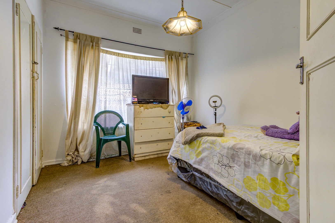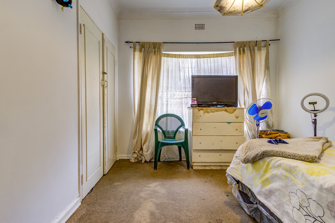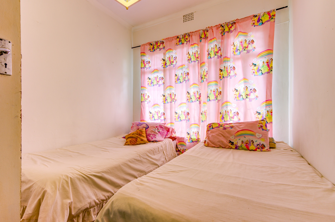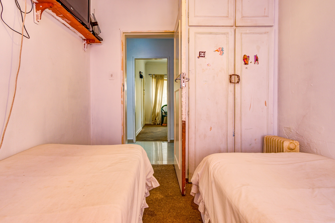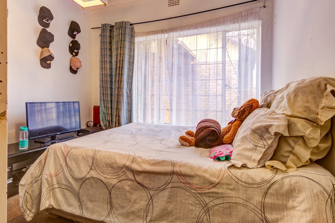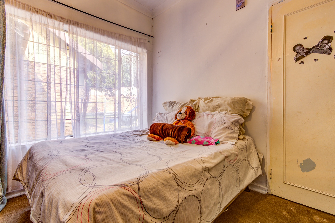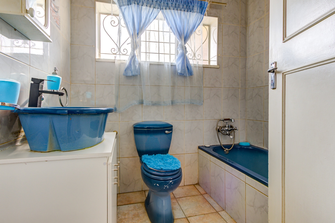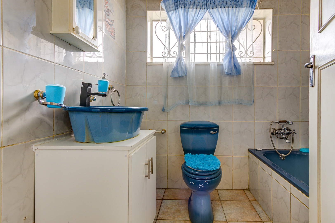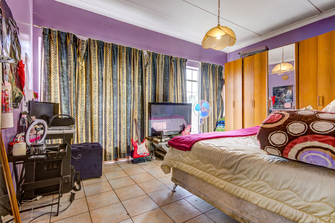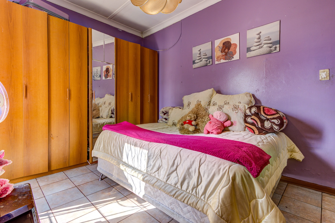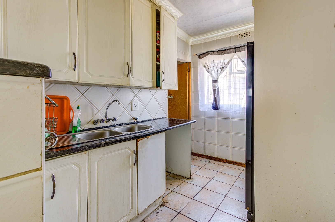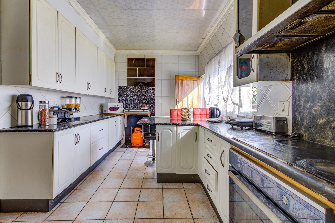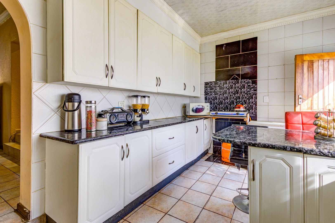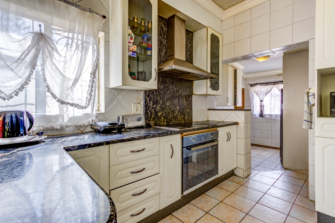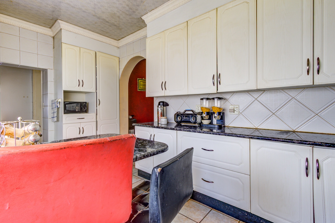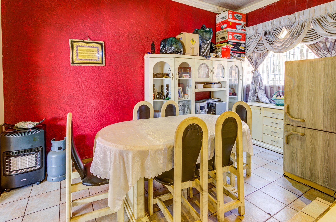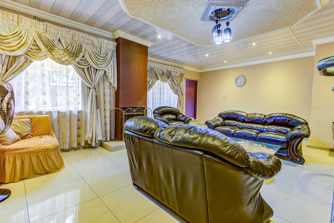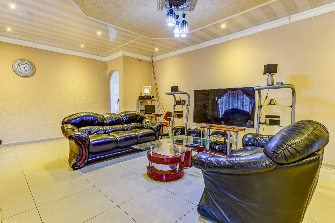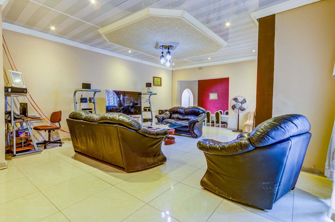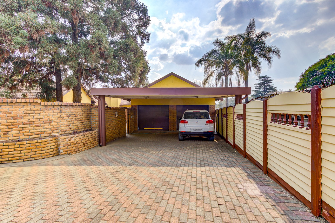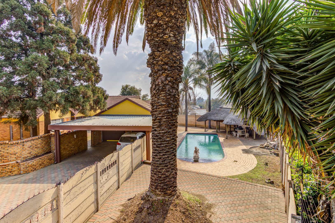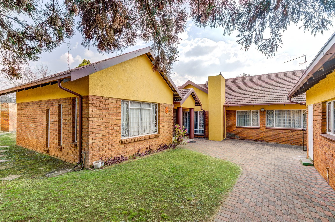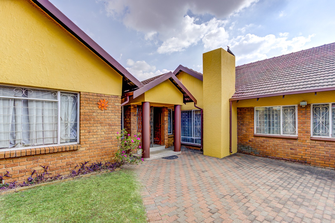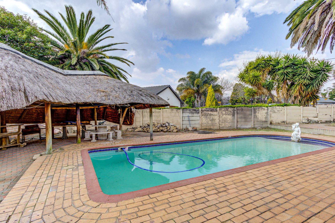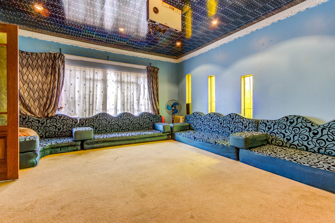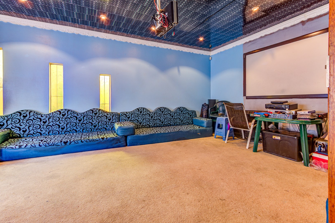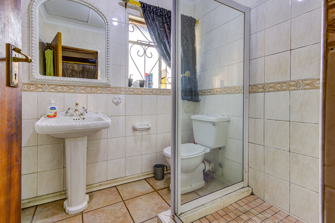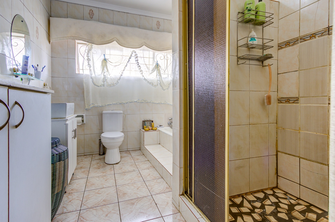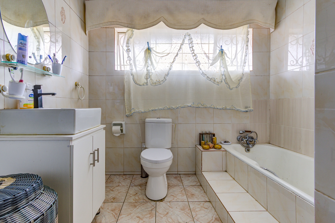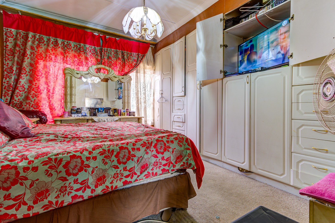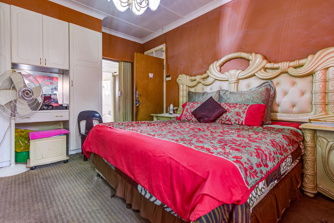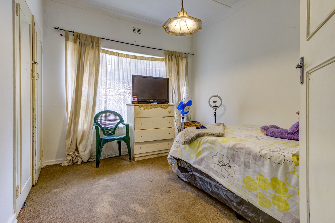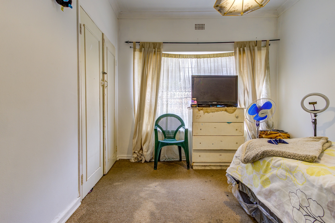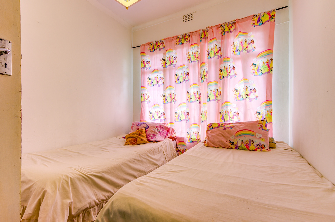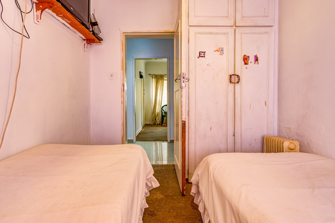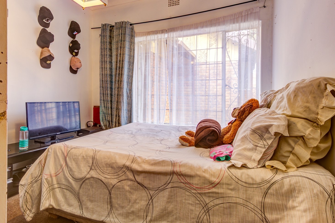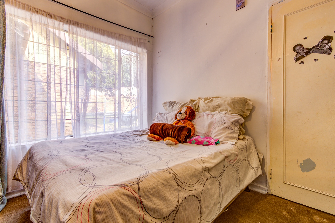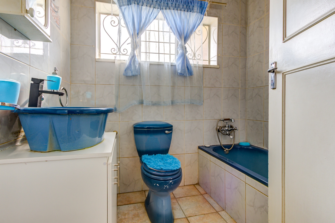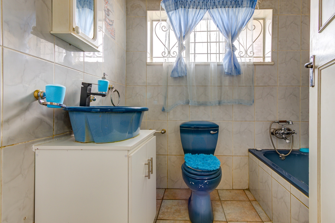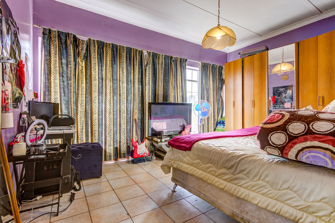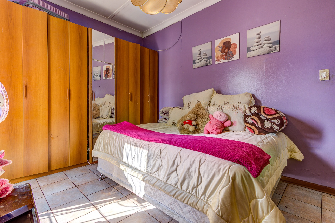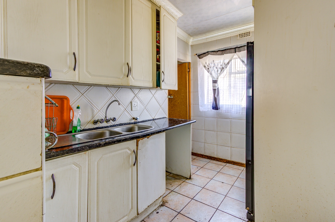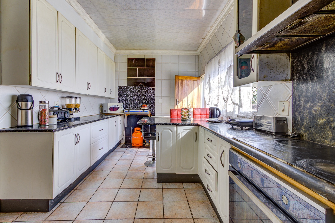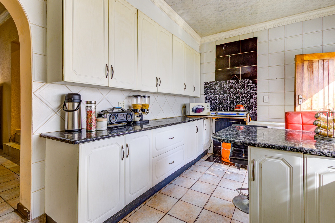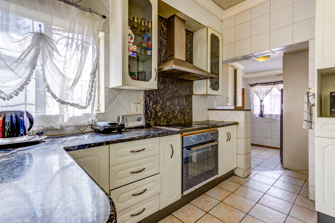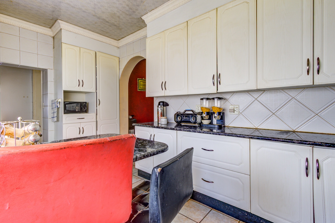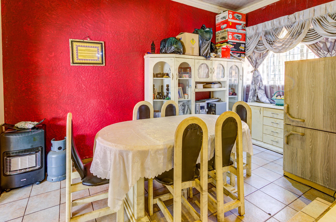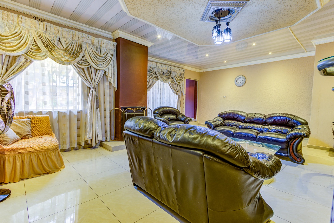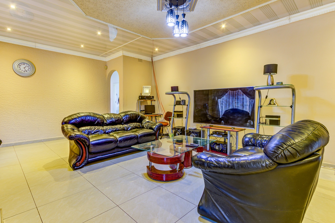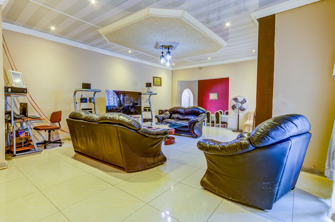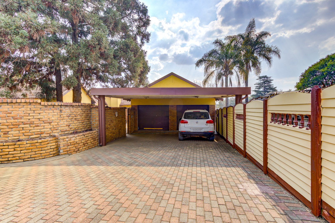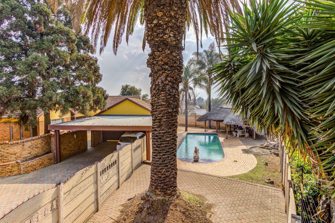- 5
- 3
- 2
- 385 m2
- 1 301 m2
Monthly Costs
Monthly Bond Repayment ZAR .
Calculated over years at % with no deposit. Change Assumptions
Affordability Calculator | Bond Costs Calculator | Bond Repayment Calculator | Apply for a Bond- Bond Calculator
- Affordability Calculator
- Bond Costs Calculator
- Bond Repayment Calculator
- Apply for a Bond
Bond Calculator
Affordability Calculator
Bond Costs Calculator
Bond Repayment Calculator
Contact Us

Disclaimer: The estimates contained on this webpage are provided for general information purposes and should be used as a guide only. While every effort is made to ensure the accuracy of the calculator, RE/MAX of Southern Africa cannot be held liable for any loss or damage arising directly or indirectly from the use of this calculator, including any incorrect information generated by this calculator, and/or arising pursuant to your reliance on such information.
Mun. Rates & Taxes: ZAR 1248.00
Property description
On a leafy Kempton Park street where children still ride their bikes at dusk, a grand family residence waits behind its gates—1301m² of ground anchoring 385m² of generous living. Step through the double doors and sunlight spills across cool, tiled floors, drawing you past a formal lounge large enough for sectional sofas and late-night movies, and into a cosy dining alcove that murmurs of Sunday roasts and birthday toasts.
The kitchen, a practical canvas of melamine cabinetry and gleaming glass-top hob, hums at the heart of the home. Here, a capacious walk-in pantry hides the weekday chaos, while a discreet scullery keeps the laundry and dishes out of sight when guests arrive unannounced. Adjacent, a private prayer room—carpeted and lounge-sized—offers quiet sanctuary for reflection, study, or play.
Five bedrooms branch off the central passage like private suites in a boutique lodge. Each is carpet-soft underfoot, lined with built-in cupboards, and generous in scale—yet the main suite reigns supreme. It stretches luxuriously toward the garden and claims its own full en-suite: bath for long soaks, separate shower for brisk mornings, basin and toilet framed by neutral tiles. Down the hall, a family bathroom mirrors its elegance, and an additional guest cloakroom with shower ensures no queue is ever too long on busy school mornings.
Beyond glass sliders, the garden unfolds—a rolling lawn stitched with mature trees and a turquoise swimming pool that glints in high-veld sun. A freestanding double garage stands alongside a twin-bay carport, promising shelter for every set of wheels and weekend projects.
Positioned minutes from OR?Tambo International Airport, reputable schools, and arterial routes, yet cocooned in suburban calm, this home is both retreat and launch-pad. It speaks of noisy family dinners, impromptu pool parties, and quiet nights under starlit skies. If you’ve been searching for space to grow, laugh, and linger, you may just have found it here.
Property Details
- 5 Bedrooms
- 3 Bathrooms
- 2 Garages
- 1 Ensuite
- 1 Lounges
- 1 Dining Area
Property Features
- Patio
- Pool
- Laundry
- Pets Allowed
- Access Gate
- Kitchen
- Lapa
- Fire Place
- Pantry
- Guest Toilet
- Entrance Hall
- Paving
- Garden
- Family TV Room
| Bedrooms | 5 |
| Bathrooms | 3 |
| Garages | 2 |
| Floor Area | 385 m2 |
| Erf Size | 1 301 m2 |

