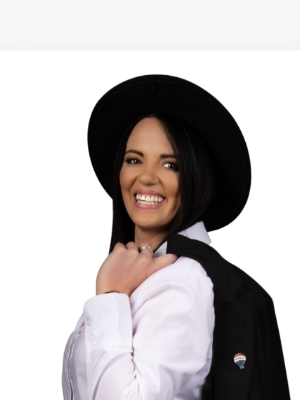- 3
- 2
- 2
- 999 m2
- 262 m2
Monthly Costs
Monthly Bond Repayment ZAR .
Calculated over years at % with no deposit. Change Assumptions
Affordability Calculator | Bond Costs Calculator | Bond Repayment Calculator | Apply for a Bond- Bond Calculator
- Affordability Calculator
- Bond Costs Calculator
- Bond Repayment Calculator
- Apply for a Bond
Bond Calculator
Affordability Calculator
Bond Costs Calculator
Bond Repayment Calculator
Contact Us

Disclaimer: The estimates contained on this webpage are provided for general information purposes and should be used as a guide only. While every effort is made to ensure the accuracy of the calculator, RE/MAX of Southern Africa cannot be held liable for any loss or damage arising directly or indirectly from the use of this calculator, including any incorrect information generated by this calculator, and/or arising pursuant to your reliance on such information.
Mun. Rates & Taxes: ZAR 1248.00
Property description
This stunning home, located in the sought-after neighborhood of Norkem Park, offers exceptional curb appeal and a perfect blend of comfort, space, and practicality. With an electric gate motor, a double garage with direct access into the house, and an extra carport, this property is designed for convenience and security.
Step Inside and Be Amazed
As you enter, you’re welcomed by a spacious entrance hall. To the right, a study room or fourth bedroom provides flexibility to suit your family’s needs. The home boasts three exceptionally large, sunlit bedrooms, all fitted with built-in cupboards, and two full bathrooms for ultimate comfort.
The extra-large lounge area is a showstopper, featuring breathtaking high wooden beam ceilings, creating a warm and inviting atmosphere.
Kitchen & Dining – A Chef’s Dream
To the left, you’ll find the expansive kitchen, equipped with modern finishes, an abundance of counter and cupboard space, and a walk-in pantry. Designed for functionality, it offers room for a double-door fridge and much more. Adjacent to the kitchen, the dining area is perfectly positioned for effortless entertaining.
A separate sunroom or additional indoor entertainment area flows seamlessly through sliding doors to the outdoor lapa, overlooking a beautiful garden brimming with potential.
Extras You’ll Love
- Two outdoor storage rooms or staff accommodation with a shower and toilet
- Secure parking with double garage and additional carport
- A generously sized yard offering endless possibilities for expansion or landscaping
This property truly needs to be seen to be fully appreciated! Don’t miss out on this incredible opportunity. Contact me today to arrange a private viewing!
Property Details
- 3 Bedrooms
- 2 Bathrooms
- 2 Garages
- 1 Ensuite
- 1 Lounges
- 1 Dining Area
Property Features
- Study
- Staff Quarters
- Laundry
- Storage
- Pets Allowed
- Alarm
- Scenic View
- Kitchen
- Lapa
- Pantry
- Paving
- Garden
- Family TV Room
- Store room
- Staff Accomodation
| Bedrooms | 3 |
| Bathrooms | 2 |
| Garages | 2 |
| Floor Area | 999 m2 |
| Erf Size | 262 m2 |
Contact the Agent

Leandé Nel
Full Status Property Practitioner

















































