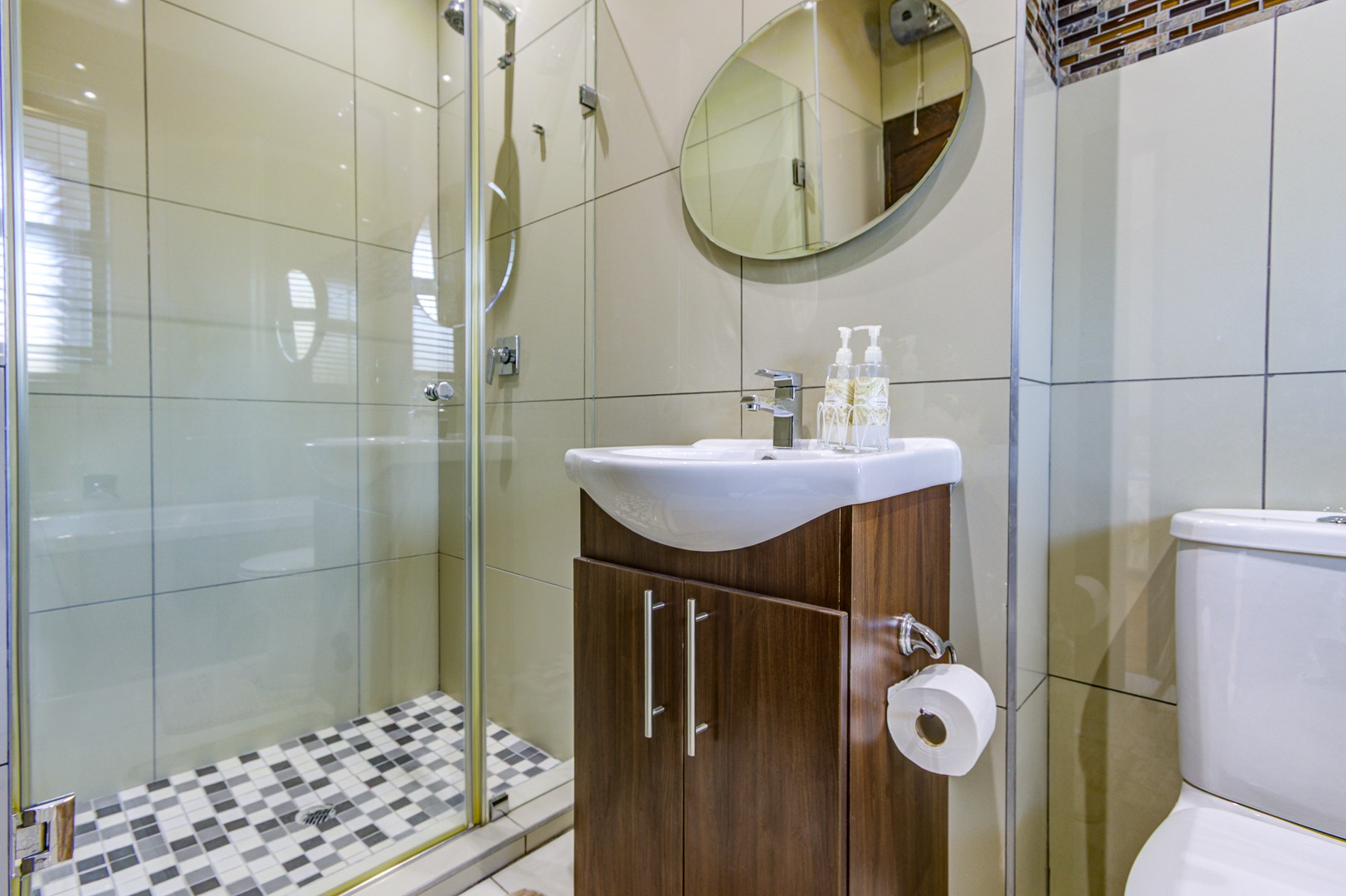- 4
- 4.5
- 4
- 605 m2
- 1 200 m2
Monthly Costs
Monthly Bond Repayment ZAR .
Calculated over years at % with no deposit. Change Assumptions
Affordability Calculator | Bond Costs Calculator | Bond Repayment Calculator | Apply for a Bond- Bond Calculator
- Affordability Calculator
- Bond Costs Calculator
- Bond Repayment Calculator
- Apply for a Bond
Bond Calculator
Affordability Calculator
Bond Costs Calculator
Bond Repayment Calculator
Contact Us

Disclaimer: The estimates contained on this webpage are provided for general information purposes and should be used as a guide only. While every effort is made to ensure the accuracy of the calculator, RE/MAX of Southern Africa cannot be held liable for any loss or damage arising directly or indirectly from the use of this calculator, including any incorrect information generated by this calculator, and/or arising pursuant to your reliance on such information.
Mun. Rates & Taxes: ZAR 5352.00
Monthly Levy: ZAR 5000.00
Property description
This exquisite mansion, truly incredible, with double volume entrance hall, bordered with strategically placed windows, that create an inspirational amount of natural light is situated in phase 1 overlooking par 3. Your view is a scenic picturesque back drop of sunrise or sunset from the large upstairs entertainment area.
Designed for family living and easy entertainment, with an open plan fitted kitchen integrated into the spacious living areas. With an abundance of indoor and outdoor living. The home offers 2 entertainment areas both with built-in-braai’s and a view over the golf course where you can enjoy cocktails while enjoying the sunset. The entertainment area also leads to a sparkling swimming pool. spend Winter nights alongside the boma listening to the crackling fire.
All 4 bedrooms are ensuite, boast privacy and are designed for luxury. The master suite encompasses two full luxurious walk in dressing rooms for your convenience and overlooks the golf course. A pajama lounge upstairs id great to have so the kids can have their own space as well. A separate gym is a luxury not many homes offers. A well thought through study with built-in cupboards and desks is perfect even for 4 people to work comfortably in.
The 4 automated garages offers a drive through if needed.
OFFERS:
4 en-suite bedrooms
Pajama lounge upstairs
Open plan living space down stairs (lounge, dining room, kitchen & TV room)
4 garages
koi pond
Solar geyser
Pre-paid electricity
Wood burning fire place
Boma
3 Phase Inverter, 12 solar panels, 3 batteries
x2 5000 liter & x3 1000 liter water tanks
Servants room
To view this beautiful home, give me a call for a private viewing!
Property Details
- 4 Bedrooms
- 4.5 Bathrooms
- 4 Garages
- 4 Ensuite
- 3 Lounges
- 1 Dining Area
Property Features
- Study
- Balcony
- Patio
- Pool
- Golf Course
- Club House
- Staff Quarters
- Storage
- Pets Allowed
- Security Post
- Access Gate
- Scenic View
- Kitchen
- Built In Braai
- Fire Place
- Pantry
- Guest Toilet
- Entrance Hall
- Irrigation System
- Paving
- Garden
- Intercom
- Family TV Room
| Bedrooms | 4 |
| Bathrooms | 4.5 |
| Garages | 4 |
| Floor Area | 605 m2 |
| Erf Size | 1 200 m2 |





































































