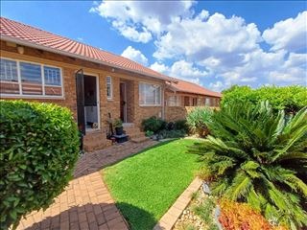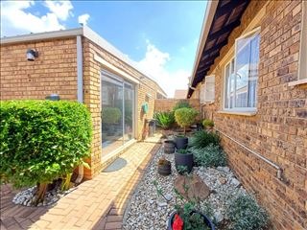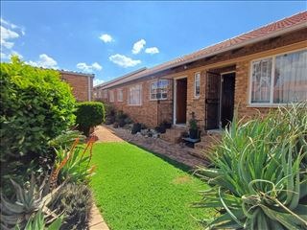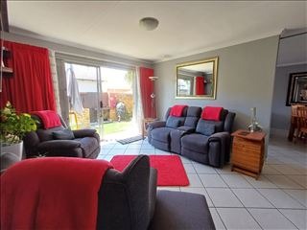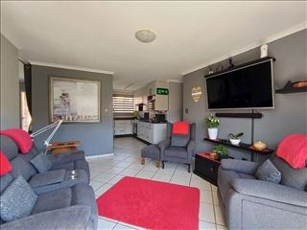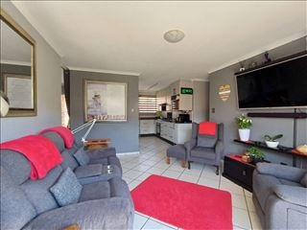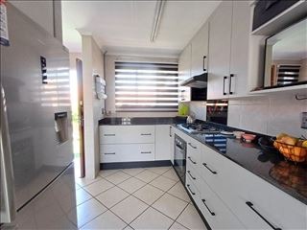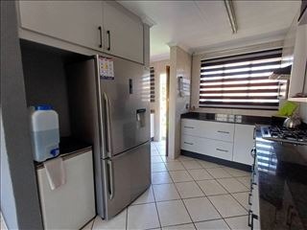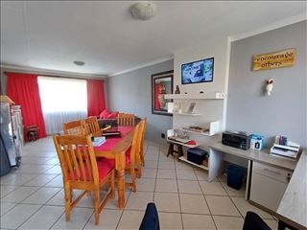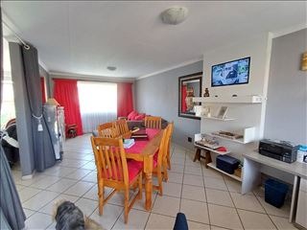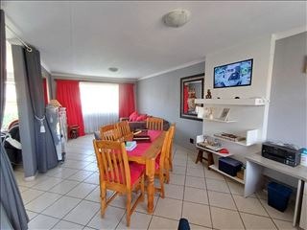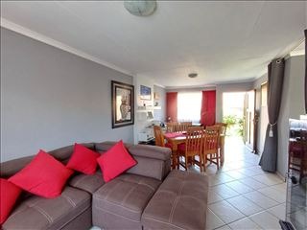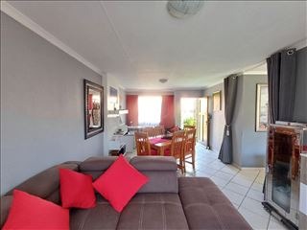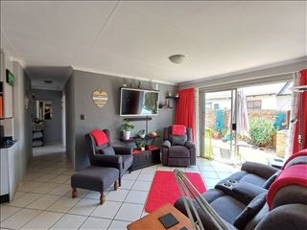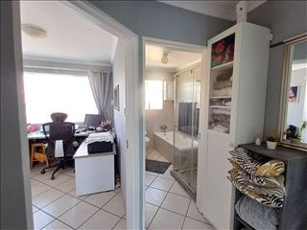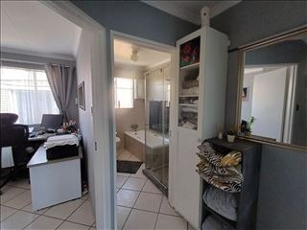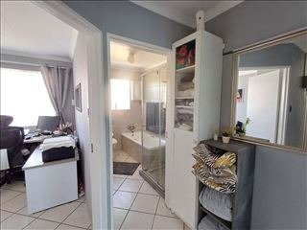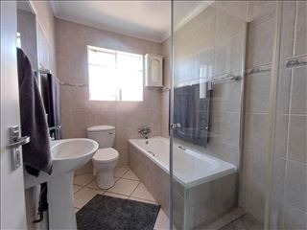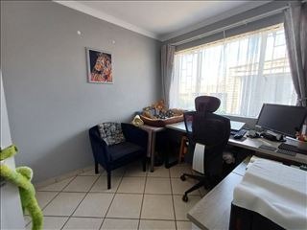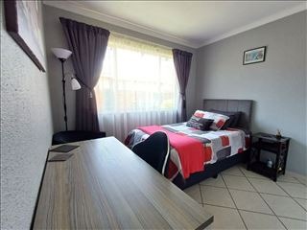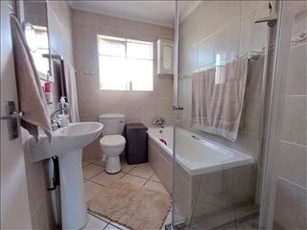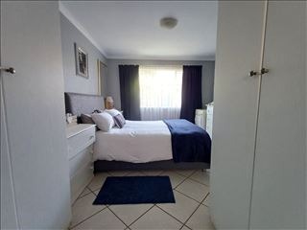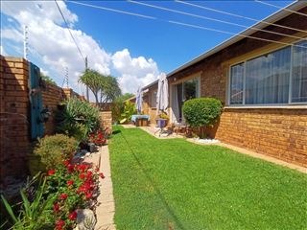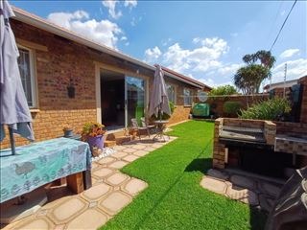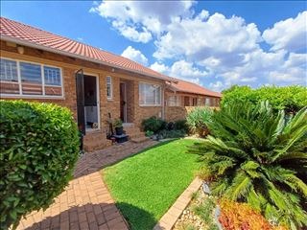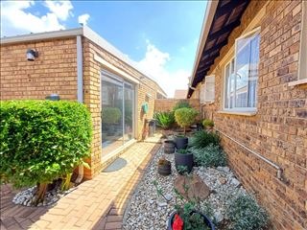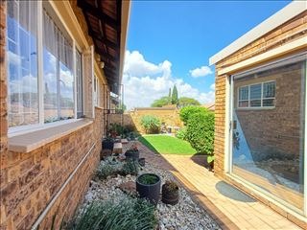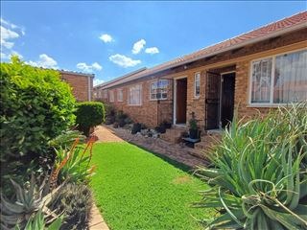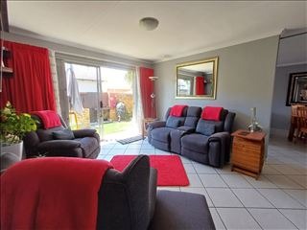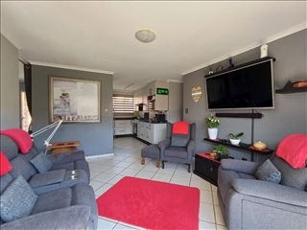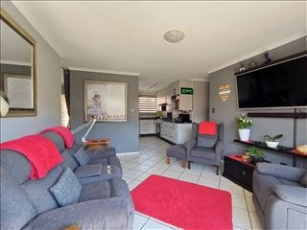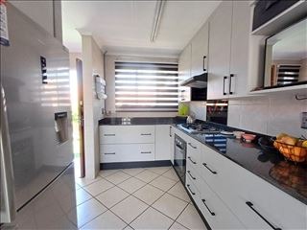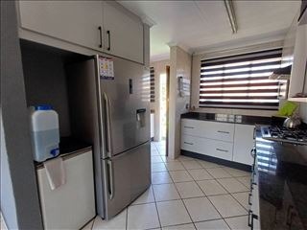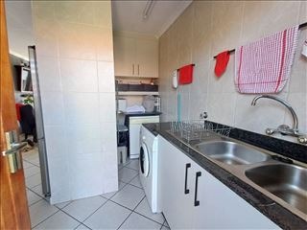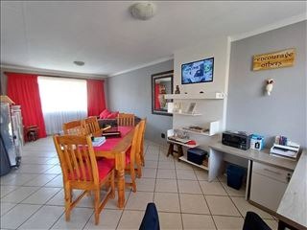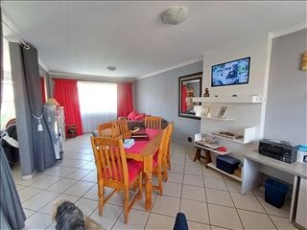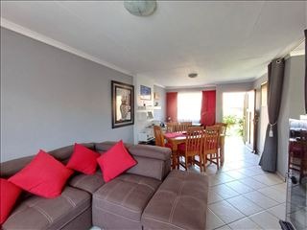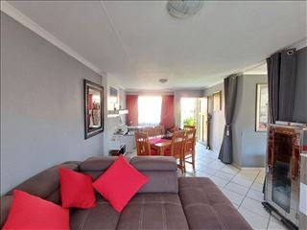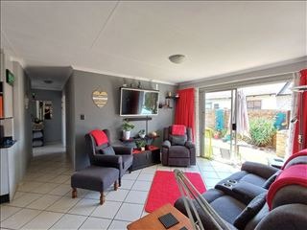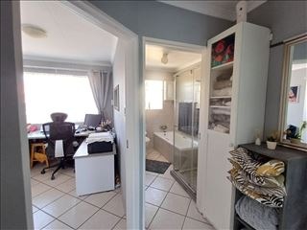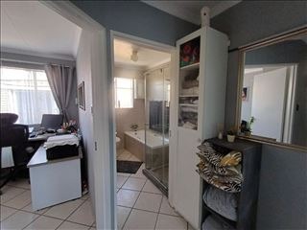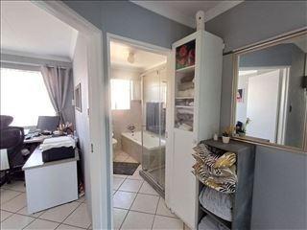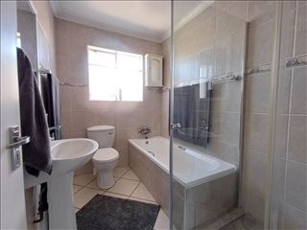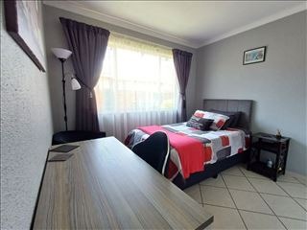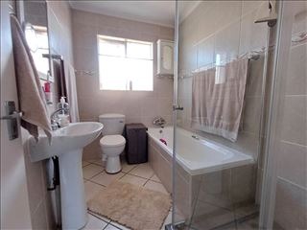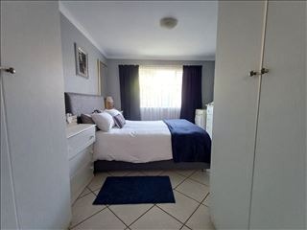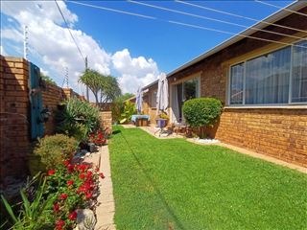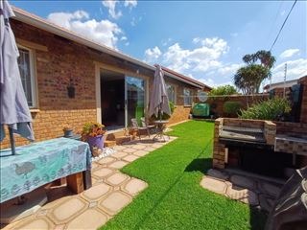- 3
- 2
- 2
- 142 m2
Monthly Costs
Monthly Bond Repayment ZAR .
Calculated over years at % with no deposit. Change Assumptions
Affordability Calculator | Bond Costs Calculator | Bond Repayment Calculator | Apply for a Bond- Bond Calculator
- Affordability Calculator
- Bond Costs Calculator
- Bond Repayment Calculator
- Apply for a Bond
Bond Calculator
Affordability Calculator
Bond Costs Calculator
Bond Repayment Calculator
Contact Us

Disclaimer: The estimates contained on this webpage are provided for general information purposes and should be used as a guide only. While every effort is made to ensure the accuracy of the calculator, RE/MAX of Southern Africa cannot be held liable for any loss or damage arising directly or indirectly from the use of this calculator, including any incorrect information generated by this calculator, and/or arising pursuant to your reliance on such information.
Mun. Rates & Taxes: ZAR 927.00
Monthly Levy: ZAR 1728.00
Property description
Discover this inviting 142 sqm residence nestled within a secure complex. The property immediately impresses with its attractive brick exterior, classic red tile roof, and meticulously maintained landscaping. Paved pathways lead to the entrance, creating a welcoming first impression. Step inside to an intelligently designed open-plan living space, featuring modern grey walls and practical tiled flooring throughout. The lounge, serving as a family TV room, flows seamlessly into the dining area. The contemporary kitchen is well-appointed with white cabinetry, dark countertops, stainless steel appliances, and an integrated washing machine, offering both functionality and style. This home boasts three well-proportioned bedrooms and two modern bathrooms, including a private en-suite. Enjoy private, low-maintenance garden areas and paved courtyards, perfect for quiet enjoyment. The property includes two garages for secure parking and storage, and pets are allowed. Situated in the desirable suburb of Terenure, Kempton Park, this complex offers a tranquil residential environment. Residents benefit from enhanced security features, including an access gate, security post, burglar bars, and security gates, ensuring peace of mind. Key Features: * 3 Bedrooms, 2 Bathrooms (1 En-suite) * 142 sqm Floor Size * Open-Plan Living & Dining * Modern Kitchen with Appliances * Private, Low-Maintenance Garden * Two Garages * Pet-Friendly * Secure Complex Living
Property Details
- 3 Bedrooms
- 2 Bathrooms
- 2 Garages
- 1 Ensuite
- 1 Lounges
- 1 Dining Area
Property Features
- Pets Allowed
- Security Post
- Access Gate
- Paving
- Garden
- Family TV Room
| Bedrooms | 3 |
| Bathrooms | 2 |
| Garages | 2 |
| Floor Area | 142 m2 |
Contact the Agent

Leonie Morley
Full Status Property Practitioner
