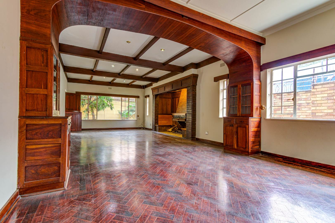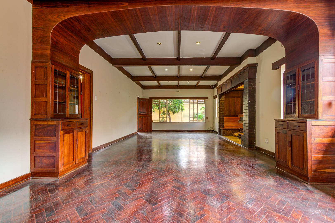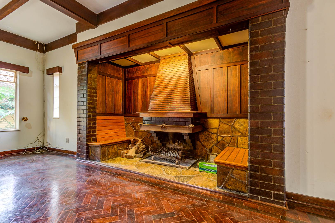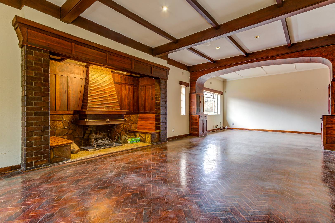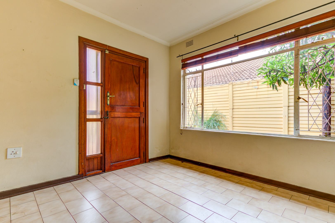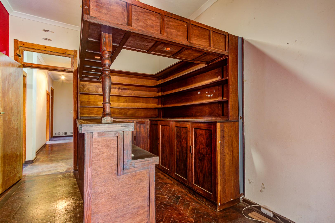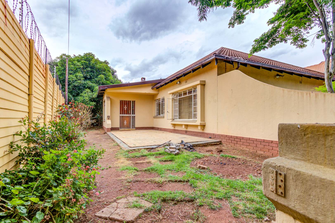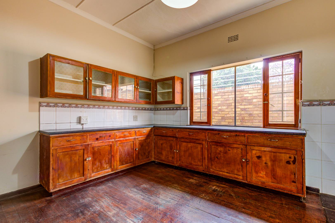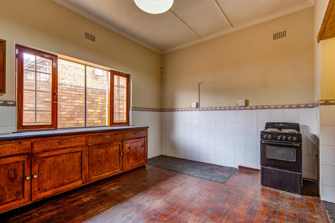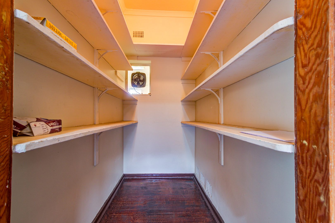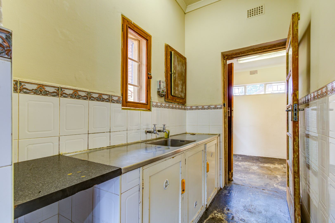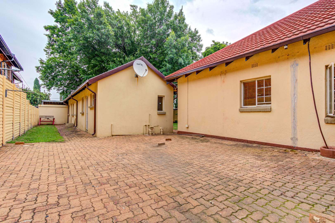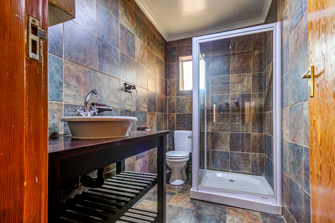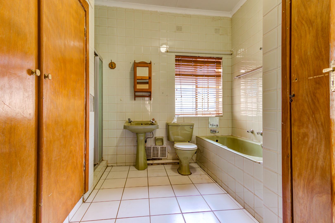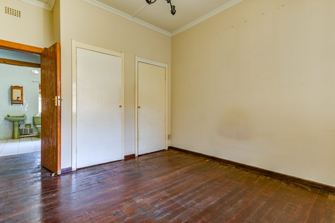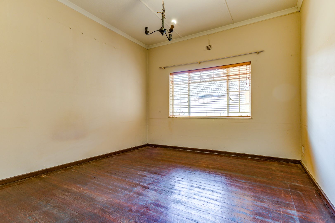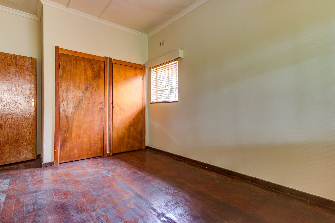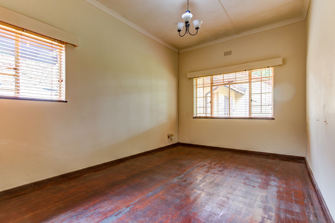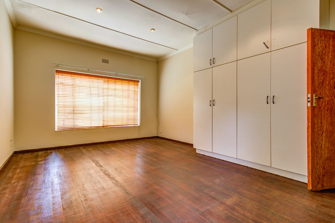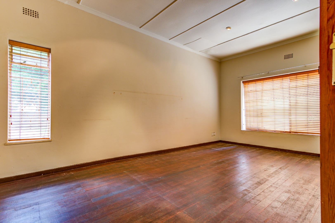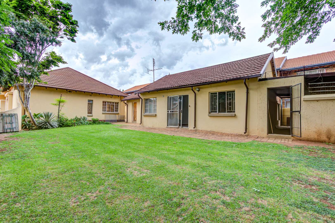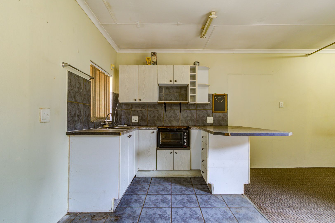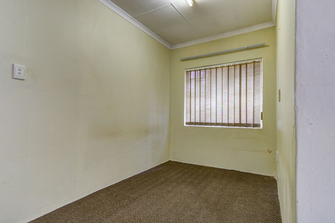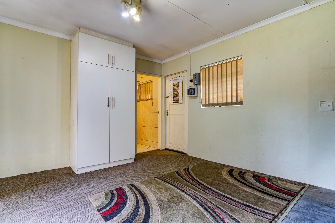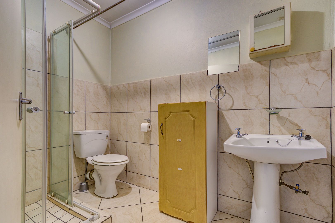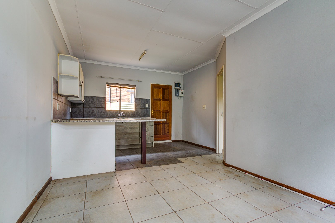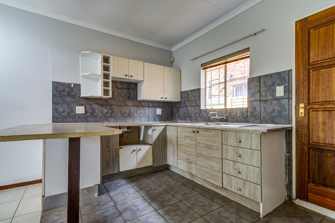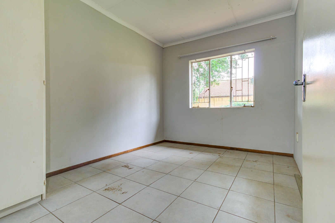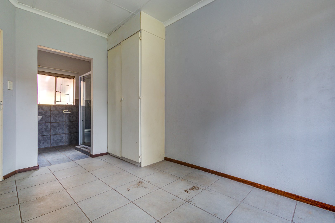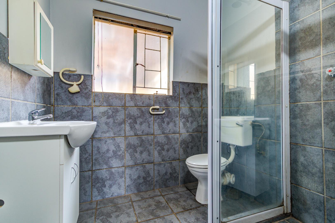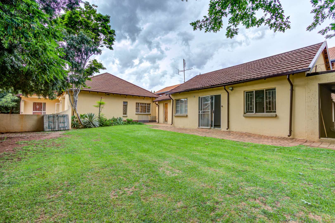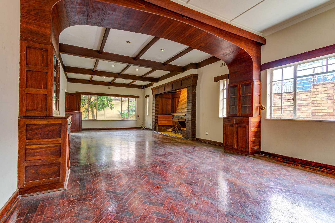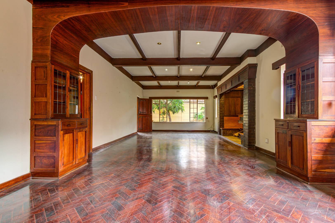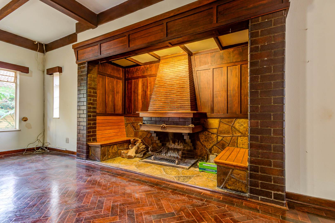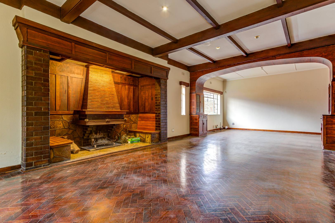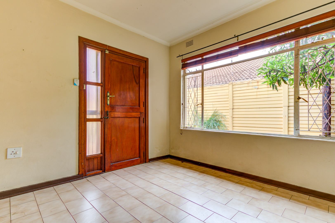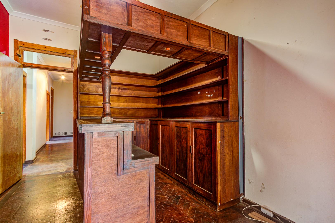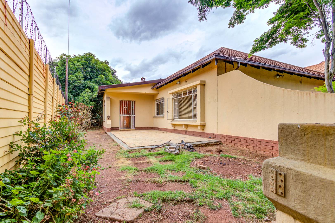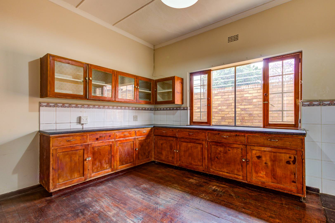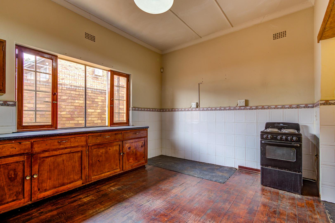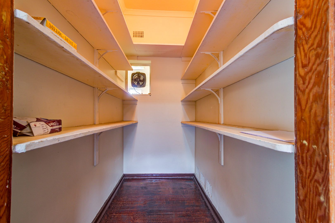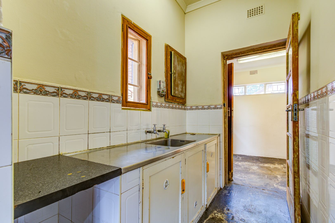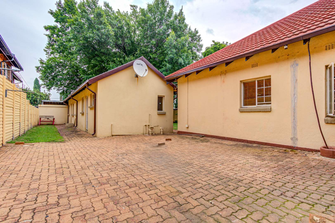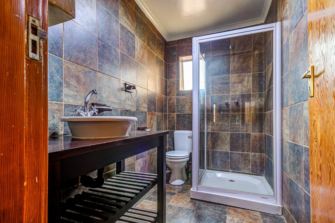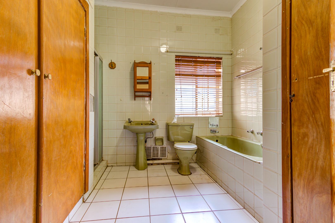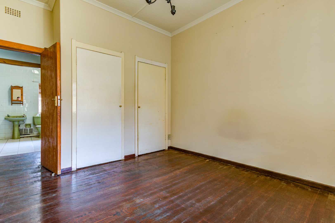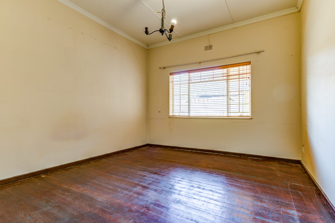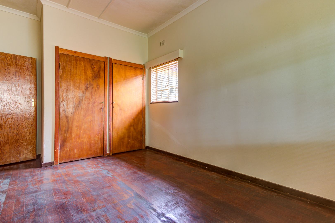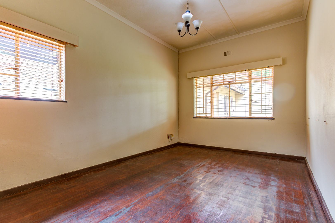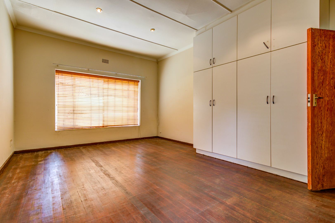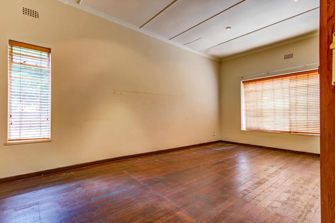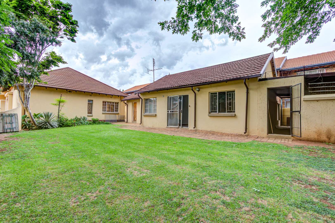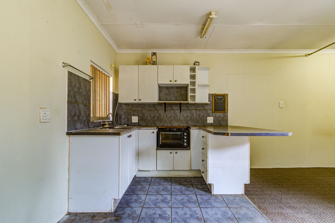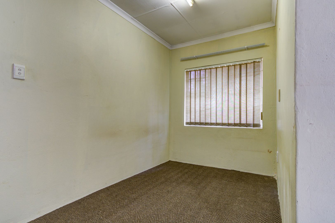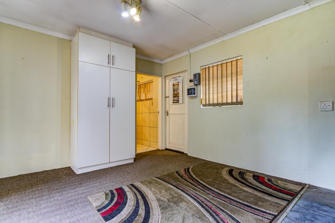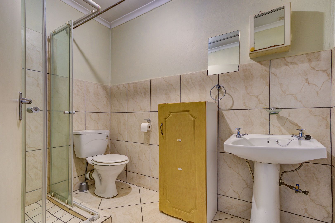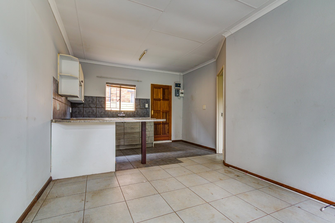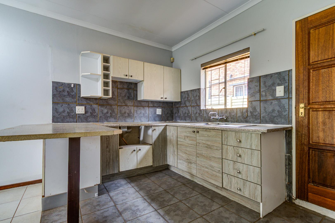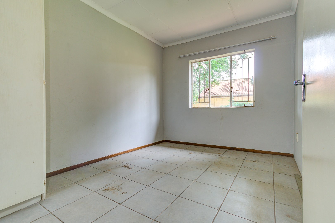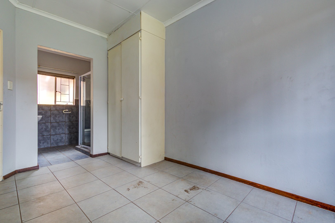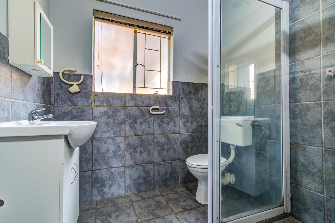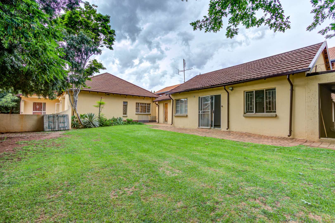- 5
- 4
- 5
- 217 m2
- 951 m2
Monthly Costs
Monthly Bond Repayment ZAR .
Calculated over years at % with no deposit. Change Assumptions
Affordability Calculator | Bond Costs Calculator | Bond Repayment Calculator | Apply for a Bond- Bond Calculator
- Affordability Calculator
- Bond Costs Calculator
- Bond Repayment Calculator
- Apply for a Bond
Bond Calculator
Affordability Calculator
Bond Costs Calculator
Bond Repayment Calculator
Contact Us

Disclaimer: The estimates contained on this webpage are provided for general information purposes and should be used as a guide only. While every effort is made to ensure the accuracy of the calculator, RE/MAX of Southern Africa cannot be held liable for any loss or damage arising directly or indirectly from the use of this calculator, including any incorrect information generated by this calculator, and/or arising pursuant to your reliance on such information.
Mun. Rates & Taxes: ZAR 1680.00
Property description
Perfect for those seeking charm, space, and the opportunity to restore a classic home to its former glory. Set within neat, manicured gardens, this property also features two self-contained flatlets, making it ideal for extended family or rental income.
The property welcomes you through Double automated garage doors, offering ample parking for up to five vehicles.
The main farmhouse has an open Patio entrance into the home with a sizable entrance hall. Step into the heart of this old-style farmhouse where timeless craftsmanship meets inviting warmth. The expansive Lounge and Dining areas are framed by beautifully preserved wooden beams and rich flooring, creating an atmosphere of heritage and comfort. At the Heart of the home, a grand built-in Fireplace with solid wood panelling and cozy seating nooks offers a nostalgic charm - the perfect spot to gather with family or unwind on cool evenings. The open-plan design and generous proportions of the living spaces flow effortlessly, ideal for entertaining or simply enjoying the tranquillity of farmhouse living. Separate Built in wooden Bar perfect for entertaining.
Large wooden Kitchen with a huge walk in Pantry, separate Scullery, separate Laundry and Storage room Leading outdoors.
The home also includes 3-spacious Bedrooms with wooden flooring, generous built-in cupboards, and 2-full Bathrooms.
Flatlet 1: Open-plan kitchen and lounge area opening onto the beautiful garden, with one bedroom featuring built-in cupboards and an ensuite bathroom.
Flatlet 2: Open-plan kitchen, lounge, and bedroom opening onto the garden, with one bathroom.
Additional features include:
· Ample passage cupboards for storage
· Outdoor toilet facility
This farmhouse is more than a home — it’s a canvas for your creativity, where you can blend classic charm with modern living.
Property Details
- 5 Bedrooms
- 4 Bathrooms
- 5 Garages
- 3 Lounges
- 1 Dining Area
Property Features
- Patio
- Laundry
- Storage
- Wheelchair Friendly
- Pets Allowed
- Fence
- Access Gate
- Kitchen
- Fire Place
- Pantry
- Entrance Hall
- Paving
- Garden
- Family TV Room
| Bedrooms | 5 |
| Bathrooms | 4 |
| Garages | 5 |
| Floor Area | 217 m2 |
| Erf Size | 951 m2 |
Contact the Agent

Gillian Watts
Candidate Property Practitioner
