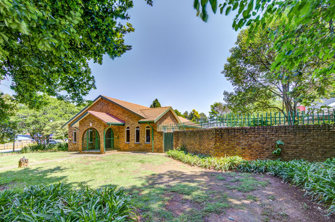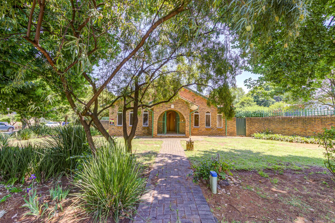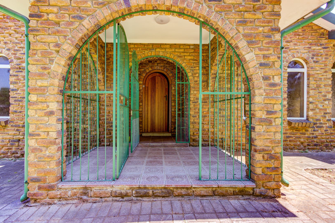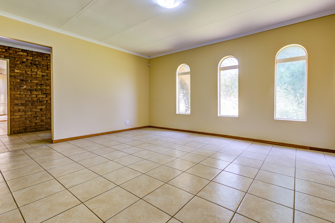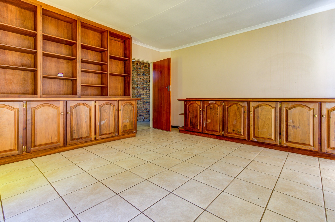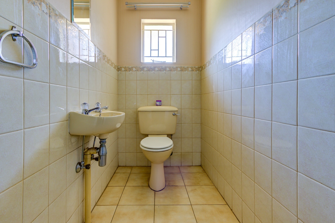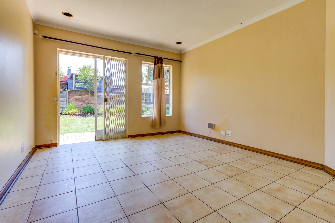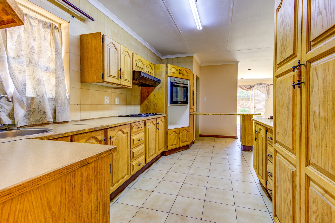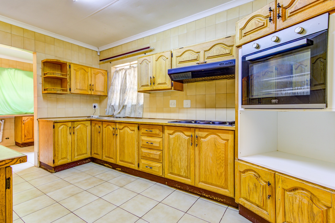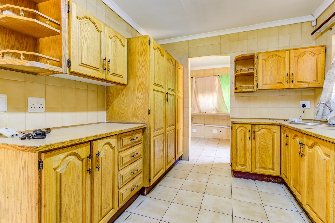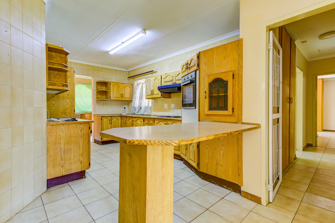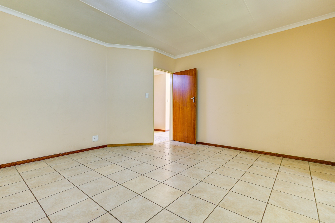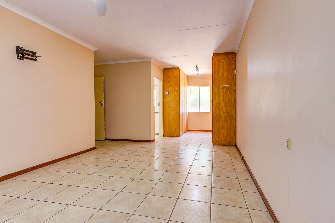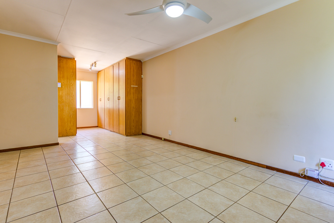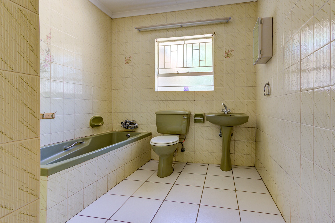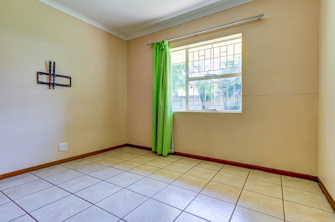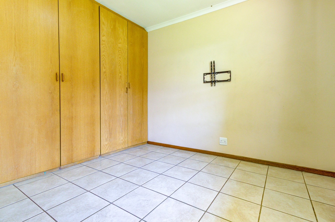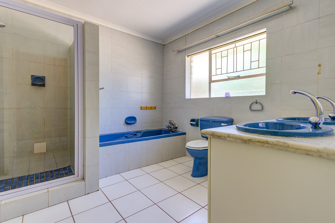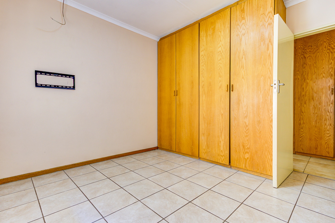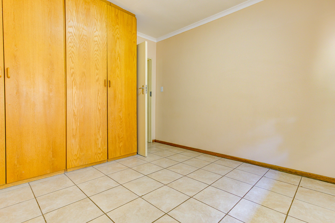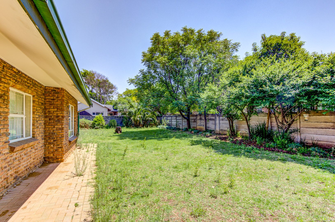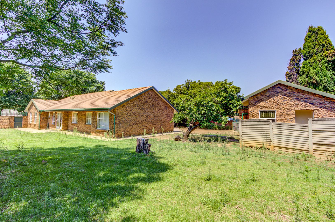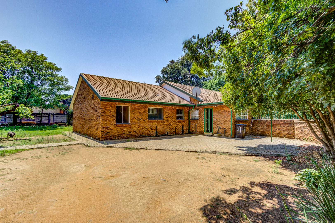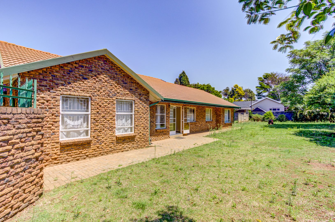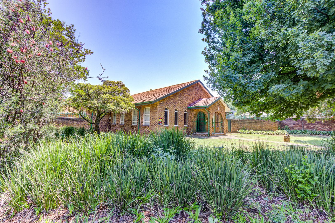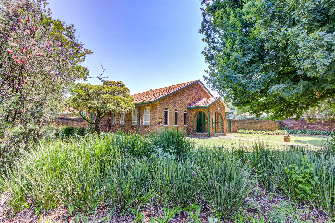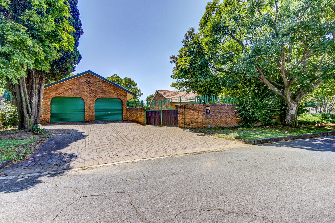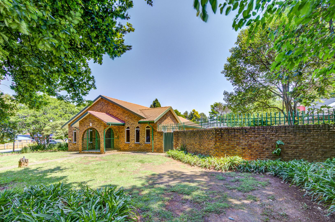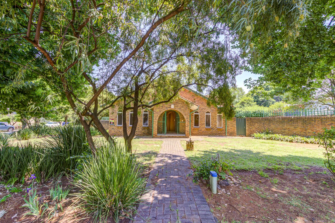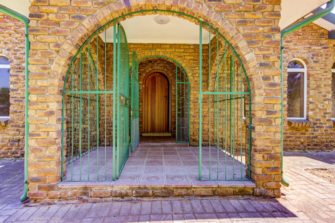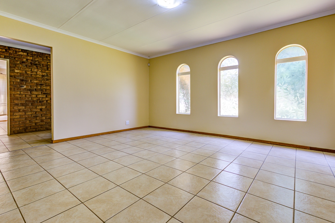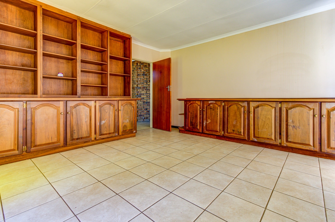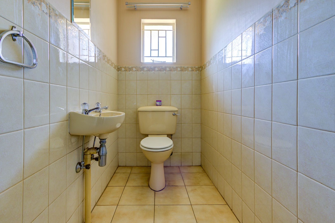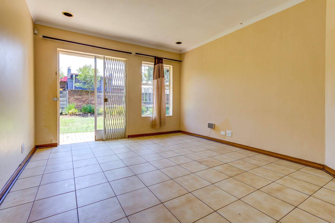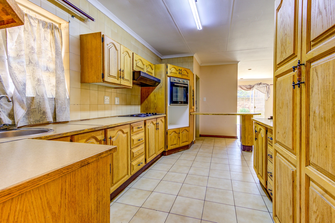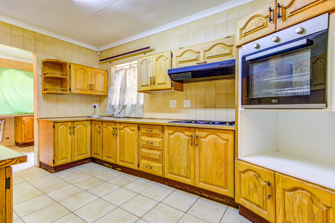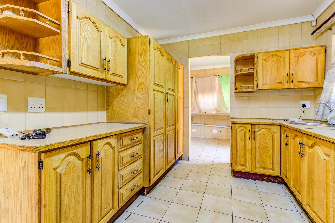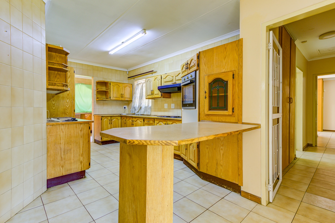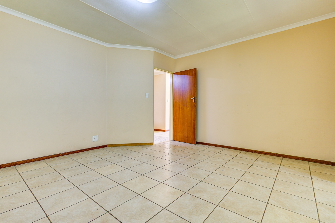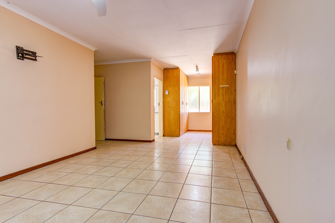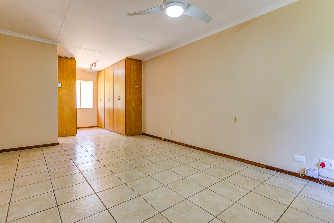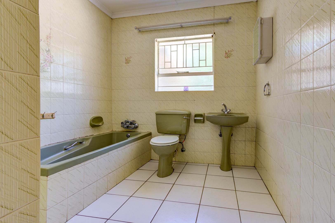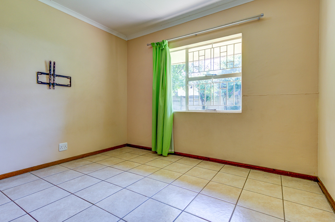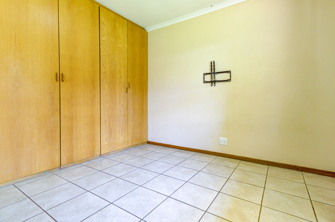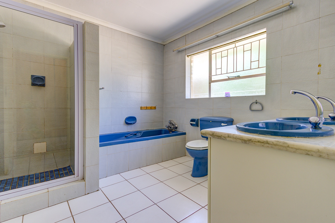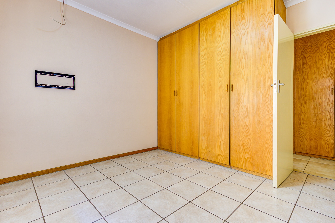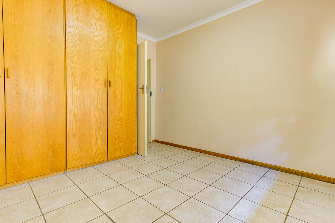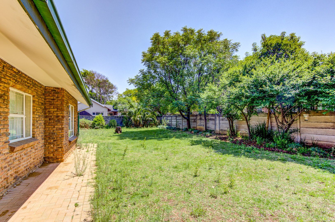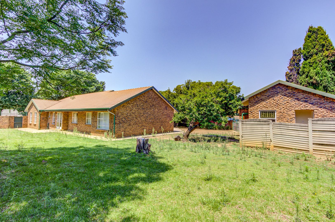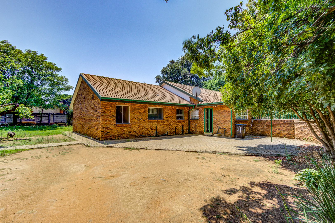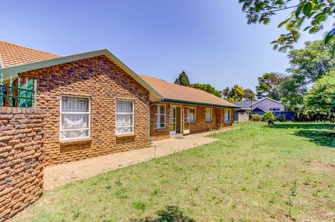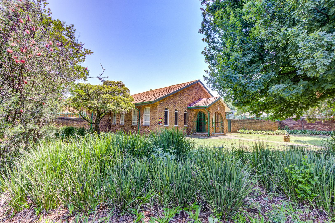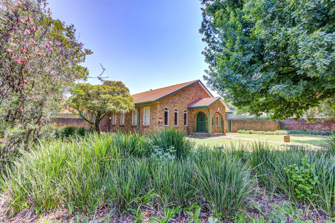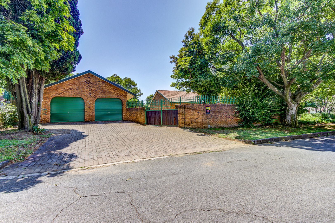- 3
- 2
- 2
- 332 m2
- 1 495 m2
Monthly Costs
Monthly Bond Repayment ZAR .
Calculated over years at % with no deposit. Change Assumptions
Affordability Calculator | Bond Costs Calculator | Bond Repayment Calculator | Apply for a Bond- Bond Calculator
- Affordability Calculator
- Bond Costs Calculator
- Bond Repayment Calculator
- Apply for a Bond
Bond Calculator
Affordability Calculator
Bond Costs Calculator
Bond Repayment Calculator
Contact Us

Disclaimer: The estimates contained on this webpage are provided for general information purposes and should be used as a guide only. While every effort is made to ensure the accuracy of the calculator, RE/MAX of Southern Africa cannot be held liable for any loss or damage arising directly or indirectly from the use of this calculator, including any incorrect information generated by this calculator, and/or arising pursuant to your reliance on such information.
Property description
A Former Rectory with Room to Breathe — Van Riebeeckpark
There’s a quiet assurance to this former rectory: the kind of scale and simplicity that never goes out of fashion. Set on a generous 1 495 m² corner stand, the 332 m² home opens with an expansive, open-plan living and lounge area—sunlit and sociable—made for everyday gathering. Just off it, a substantial study, fitted with built-in cabinetry, offers gravitas and calm; a proper room for deep work, music practice, or a private library.
The dining room is intentionally modest, intimate enough for weeknight suppers yet poised to spill out into the garden when friends arrive. In the kitchen, warm timber takes the lead: a vintage wooden workspace with admirable storage, a separate scullery, a single eye-level oven and 4-plate hob with extractor—honest, reliable tools that invite real cooking.
Bedrooms are refreshingly large and uniformly tiled, each with built-ins; the main bedroom adds a neat dressing area that slips into an en-suite with its original green suite—retro, charming, and resolutely practical. A full family bathroom answers the morning rush with a double basin, bath, shower and toilet, while a guest loo keeps entertaining effortless.
Outside, the garden wraps wide and green around the house, a playground for children, pets and long summer afternoons. A separate double garage with workshop space stands ready for projects and storage with room to spare.
Positioned in Van Riebeeckpark, within easy walking distance of Hoërskool Jeugland, this is a home with proportion and purpose—made for family life, honest living, and the quiet luxury of space.
Property Details
- 3 Bedrooms
- 2 Bathrooms
- 2 Garages
- 1 Ensuite
- 1 Lounges
- 1 Dining Area
Property Features
- Study
- Patio
- Laundry
- Pets Allowed
- Access Gate
- Kitchen
- Pantry
- Guest Toilet
- Entrance Hall
- Paving
- Garden
- Family TV Room
| Bedrooms | 3 |
| Bathrooms | 2 |
| Garages | 2 |
| Floor Area | 332 m2 |
| Erf Size | 1 495 m2 |
