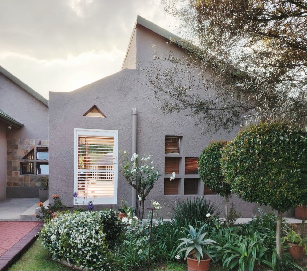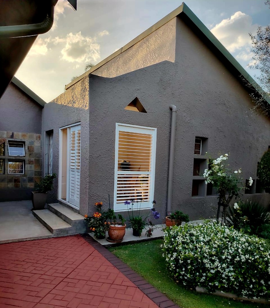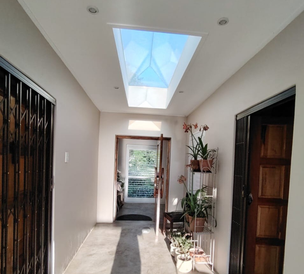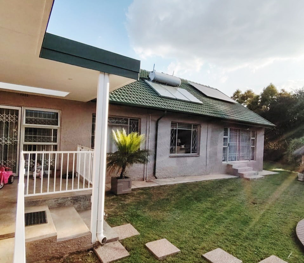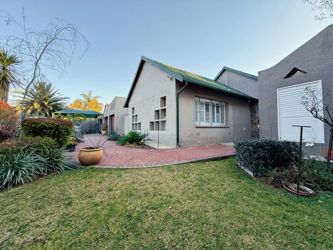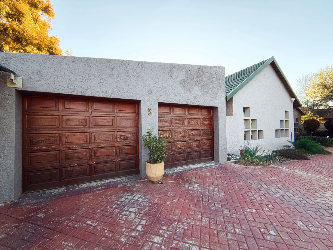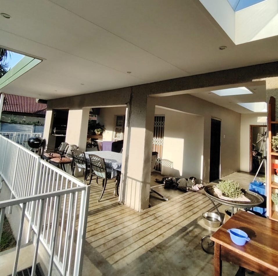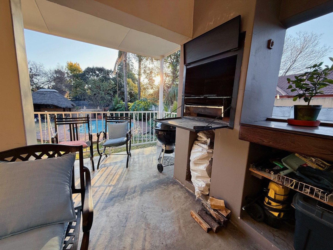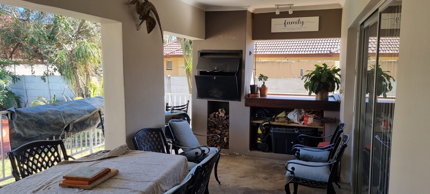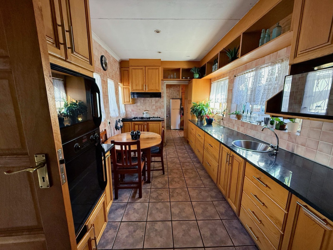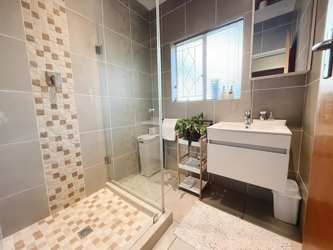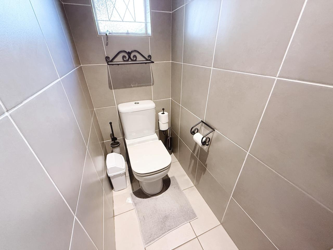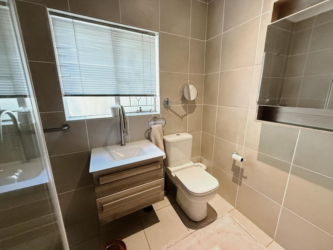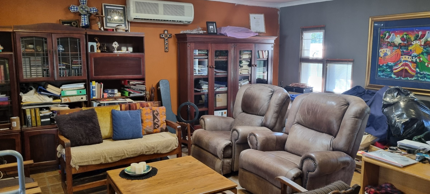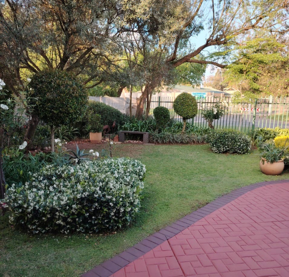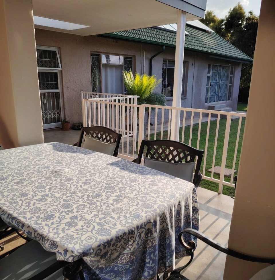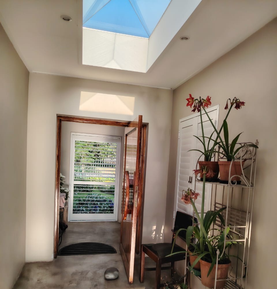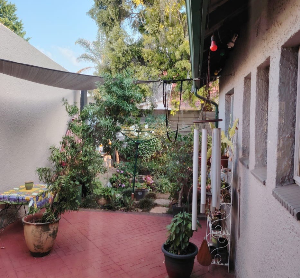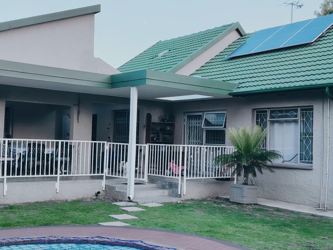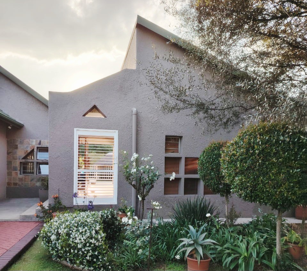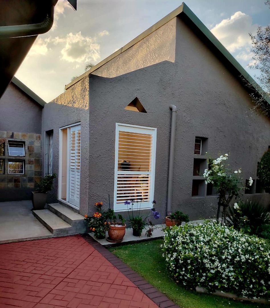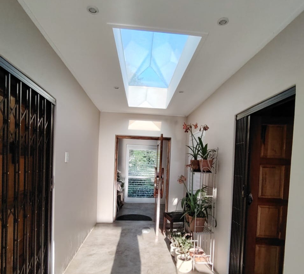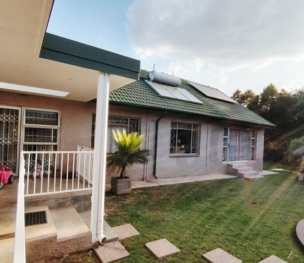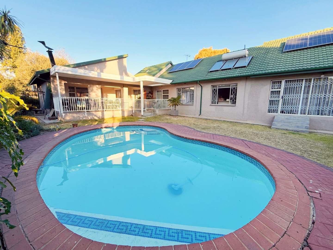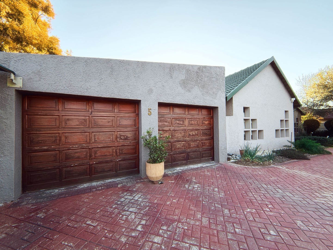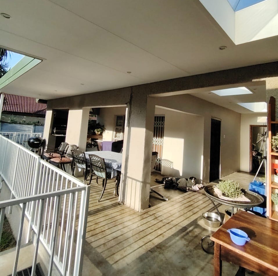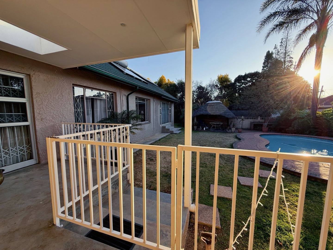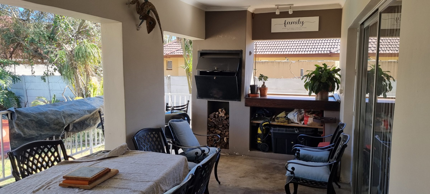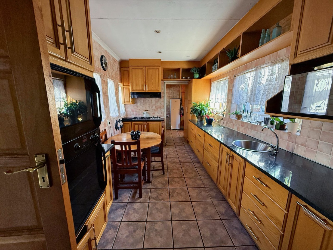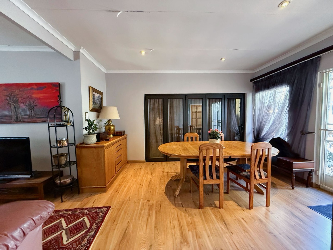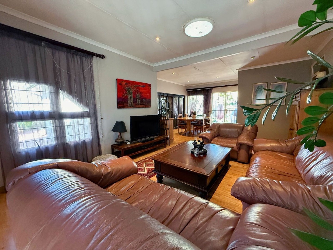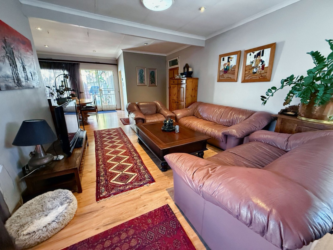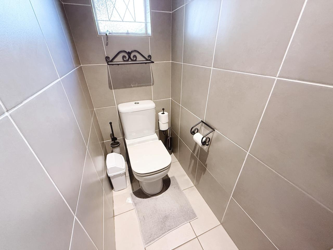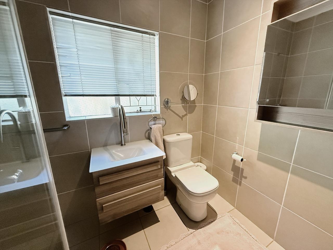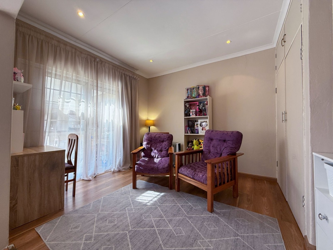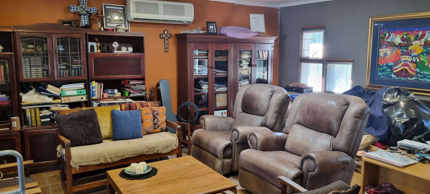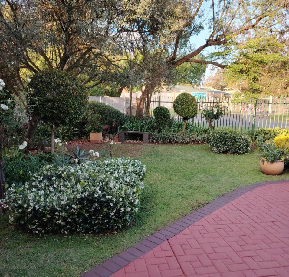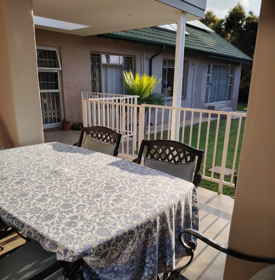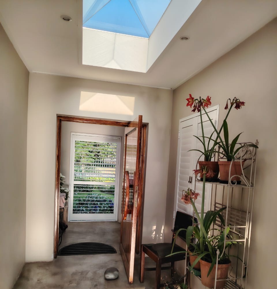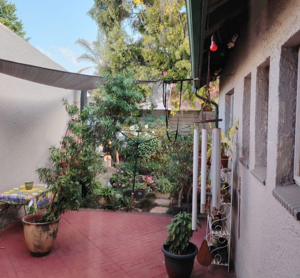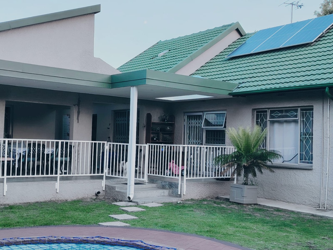- 4
- 3
- 2
- 340 m2
- 1 487 m2
Monthly Costs
Monthly Bond Repayment ZAR .
Calculated over years at % with no deposit. Change Assumptions
Affordability Calculator | Bond Costs Calculator | Bond Repayment Calculator | Apply for a Bond- Bond Calculator
- Affordability Calculator
- Bond Costs Calculator
- Bond Repayment Calculator
- Apply for a Bond
Bond Calculator
Affordability Calculator
Bond Costs Calculator
Bond Repayment Calculator
Contact Us

Disclaimer: The estimates contained on this webpage are provided for general information purposes and should be used as a guide only. While every effort is made to ensure the accuracy of the calculator, RE/MAX of Southern Africa cannot be held liable for any loss or damage arising directly or indirectly from the use of this calculator, including any incorrect information generated by this calculator, and/or arising pursuant to your reliance on such information.
Mun. Rates & Taxes: ZAR 1921.00
Property description
Discover this inviting 4-bedroom, 3-bathroom family residence in the desirable Van Riebeeck Park, Kempton Park. This property boasts a charming stucco exterior with gabled roofs, a well-maintained garden, and a paved driveway, offering excellent kerb appeal on a busy road, offering the perfect work from home exposure. Van Riebeeck Park provides a convenient suburban lifestyle within the vibrant city of Kempton Park, known for its accessibility and community atmosphere.
Step inside to an expansive 340 sqm floor plan featuring an open-plan living and dining area, two comfortable lounges, and a dedicated family TV room. Light wood flooring, neutral walls, and large glass doors enhance the interior. The functional kitchen offers generous storage, a built-in oven and stovetop, plus a dedicated dining nook. A dedicated office provides an ideal space for remote work.
The home accommodates four well-proportioned bedrooms, one of which was two rooms before, including one with an en-suite bathroom. Two additional bathrooms and a guest toilet cater to family and visitors, and all the bathrooms are renovated.
Outdoor living is a delight with a covered patio overlooking the established garden, perfect for enjoyment. The property includes a double garage and three parking spaces. With an erf size of 1487 sqm, there is ample outdoor space for pets, which are allowed. An alarm system and fibre internet access ensure peace of mind and modern connectivity.
Key Features:
* 4 Bedrooms (Possible 5), 3 Bathrooms (1 En-suite)
* 2 Lounges & Family TV Room
* Dedicated Home Office
* Spacious Kitchen with Dining Nook
* Covered Patio & Established Garden
* Double Garage & 3 Parking Spaces
* Alarm System & Fibre Connectivity
* Pets Allowed
* 1487 sqm Erf, 340 sqm Floor Size
Property Details
- 4 Bedrooms
- 3 Bathrooms
- 2 Garages
- 1 Ensuite
- 2 Lounges
Property Features
- Study
- Patio
- Laundry
- Pets Allowed
- Alarm
- Kitchen
- Guest Toilet
- Entrance Hall
- Paving
- Garden
- Family TV Room
| Bedrooms | 4 |
| Bathrooms | 3 |
| Garages | 2 |
| Floor Area | 340 m2 |
| Erf Size | 1 487 m2 |
Contact the Agent

Christelle Rentsch
Full Status Property Practitioner
