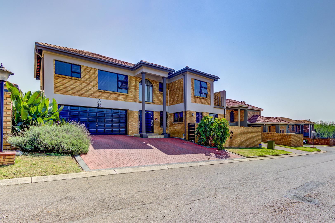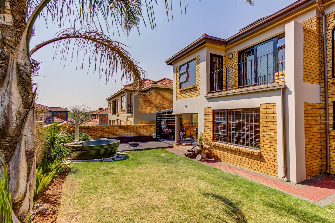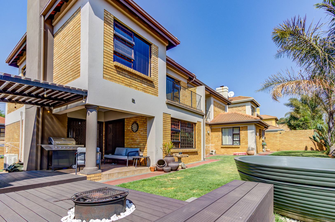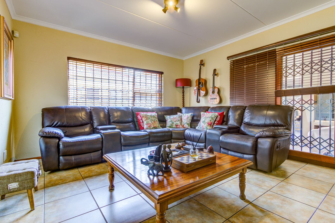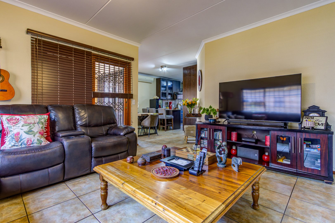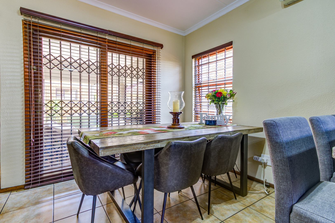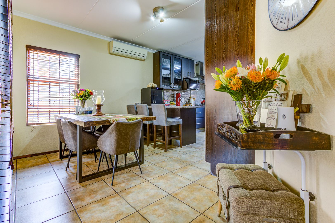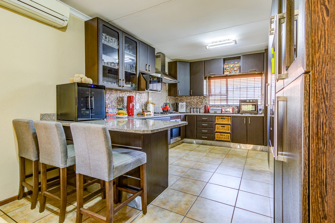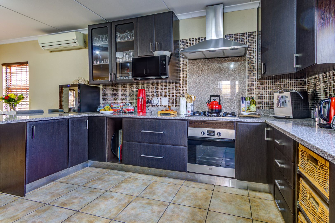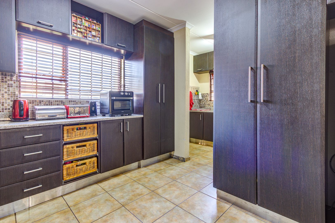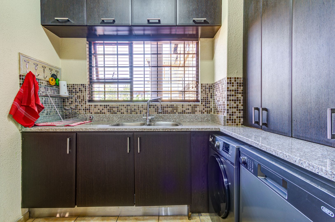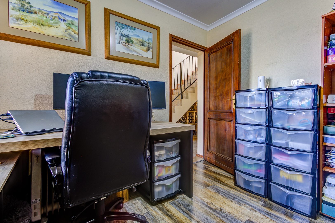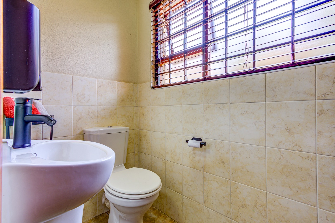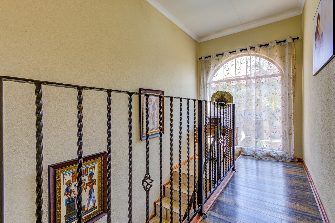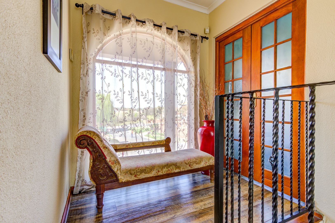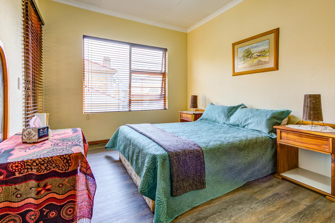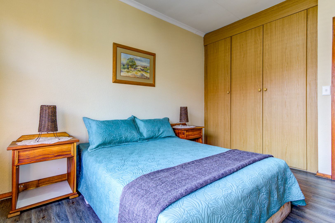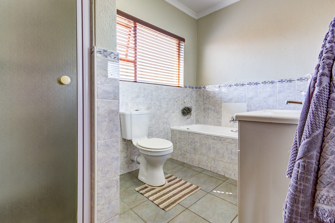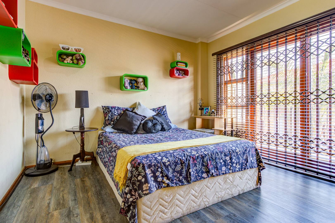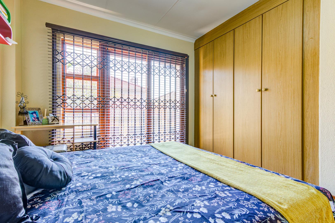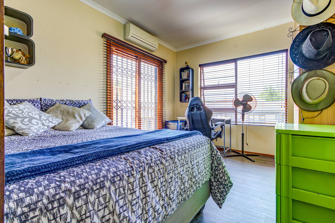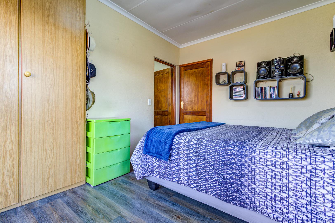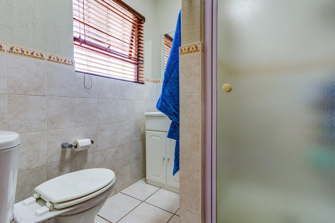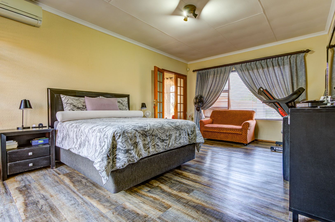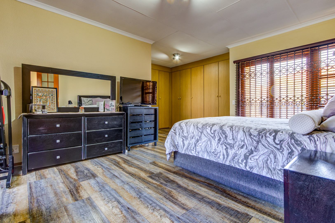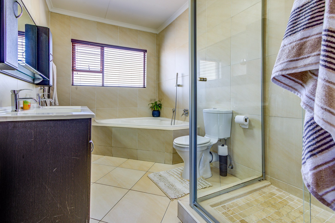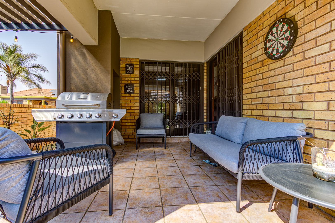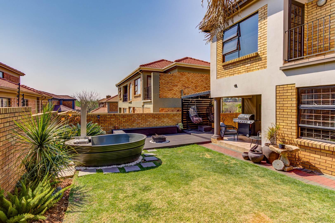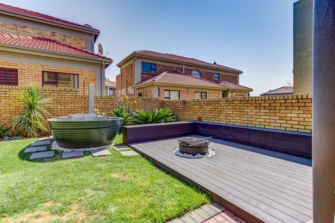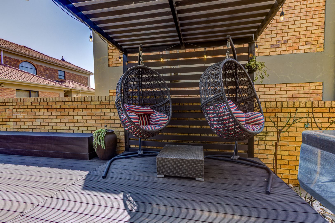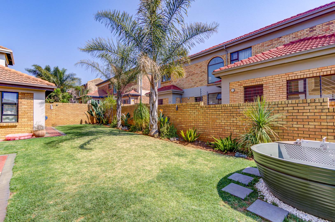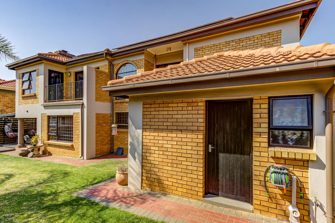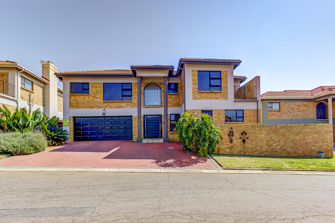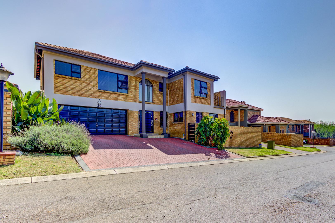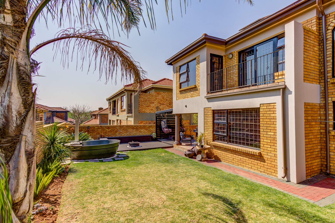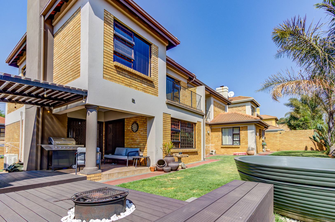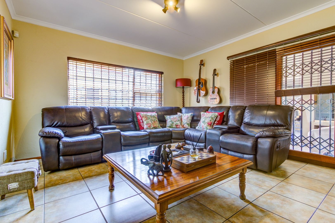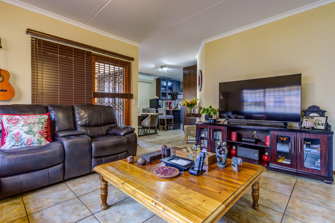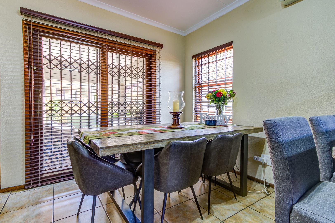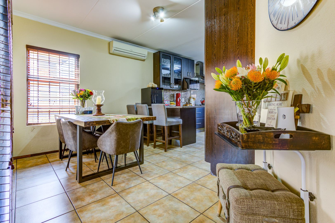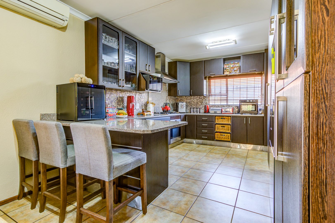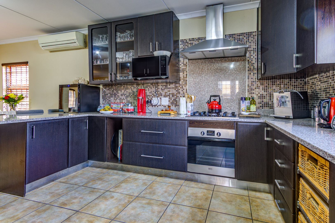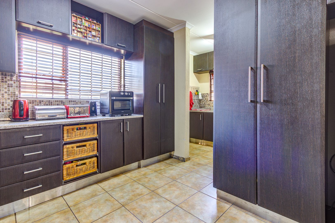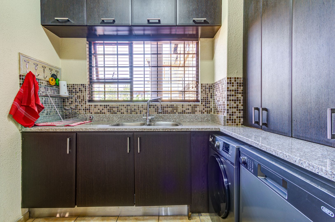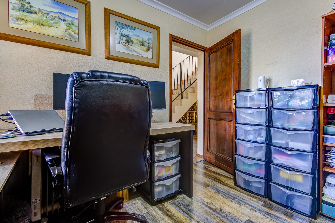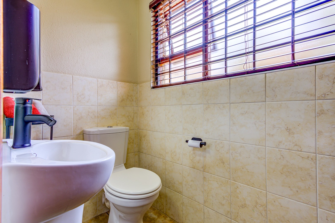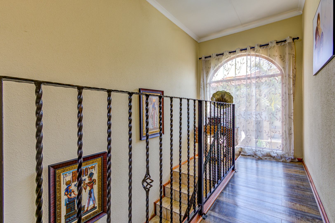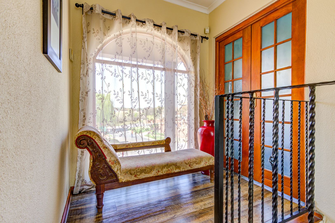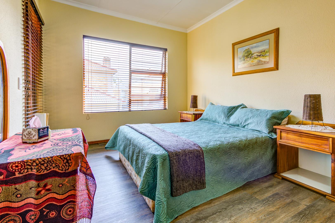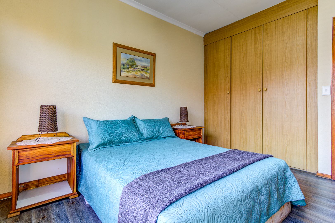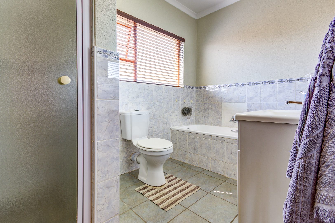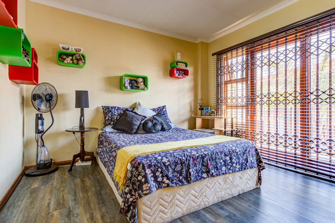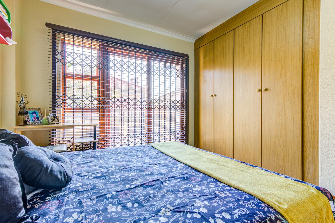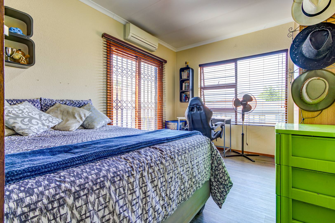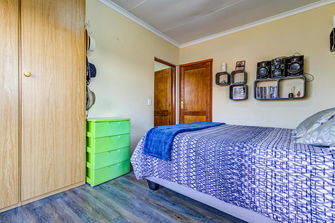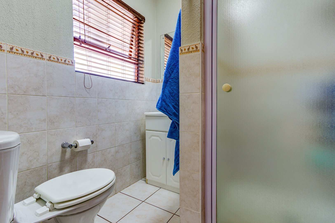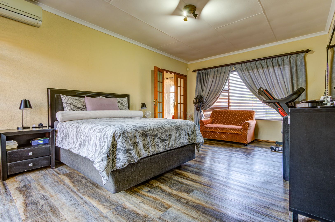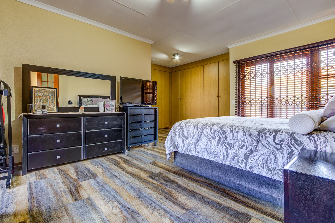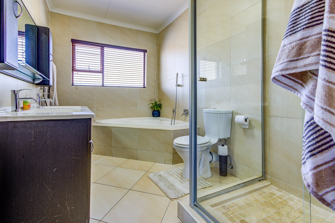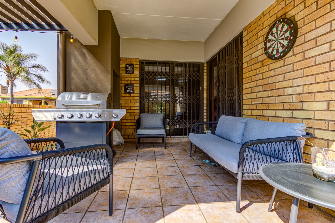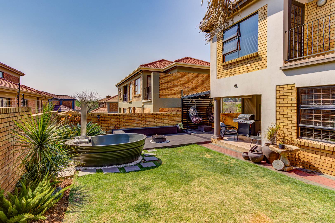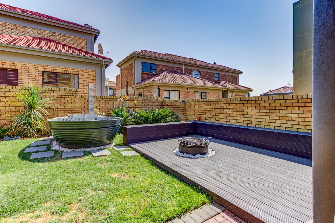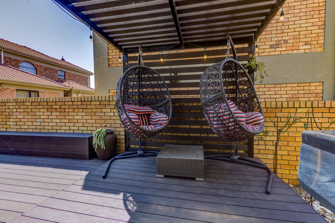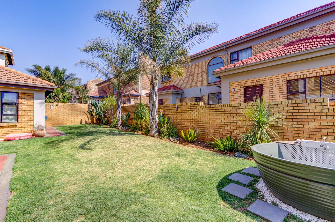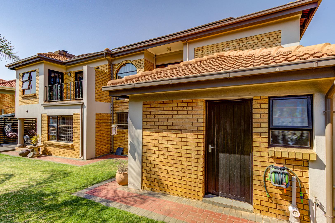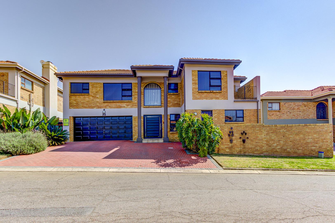- 4
- 4
- 2
- 231 m2
- 396 m2
Monthly Costs
Monthly Bond Repayment ZAR .
Calculated over years at % with no deposit. Change Assumptions
Affordability Calculator | Bond Costs Calculator | Bond Repayment Calculator | Apply for a Bond- Bond Calculator
- Affordability Calculator
- Bond Costs Calculator
- Bond Repayment Calculator
- Apply for a Bond
Bond Calculator
Affordability Calculator
Bond Costs Calculator
Bond Repayment Calculator
Contact Us

Disclaimer: The estimates contained on this webpage are provided for general information purposes and should be used as a guide only. While every effort is made to ensure the accuracy of the calculator, RE/MAX of Southern Africa cannot be held liable for any loss or damage arising directly or indirectly from the use of this calculator, including any incorrect information generated by this calculator, and/or arising pursuant to your reliance on such information.
Mun. Rates & Taxes: ZAR 1875.00
Monthly Levy: ZAR 1887.00
Property description
This beautiful 4-bedroom full-title cluster home in La Salle Estate is a perfect combination of luxury, security, and sustainability. Upstairs features four spacious bedrooms, each with its own balcony, 3 bathrooms, main-en-suite and the second bedroom en-suite. Downstairs features a welcoming entrance hall, lounge and dining room that leads to a beautiful spacious modern kitchen.
The home is equipped with a comprehensive solar system, prepaid electricity, and fibre readiness, ensuring energy efficiency and connectivity.
Property Highlights
Upstairs Features
• 4 spacious bedrooms with laminated flooring, each with its own balcony. Large Main bedroom includes an en-suite and the second bedroom also has its own en-suite, while the remaining two bedrooms share a full bathroom
• Bathrooms: 3 full bathrooms + guest toilet downstairs
Downstairs Features:
• Welcoming Entrance Hall
• Work from home office / study
• Open plan lounge and dining room
• Beautiful modern spacious kitchen with ample cupboard space with granite countertops, electric oven, gas hob, and a separate scullery.
• Garage: Automated double garage with access door to house
• Outdoor Space: Covered patio leading to beautiful north-facing garden
• Staff quarters
• Pet Friendly
• Solar System: Virtually off-grid setup with 14 solar panels, 10 KVA inverter
and 2 x 7.5 Kva batteries
• Prepaid Electricity: Efficient and budget-friendly
• Fibre Ready
This property is ideal for those seeking a stylish, energy-efficient lifestyle in a secure and convenient setting. Close to all amenities and major transport nodes. Worth viewing, don't hesitate to arrange an exclusive viewing.
Whether you're drawn to the solar independence, the elegant finishes, or the great location, this one ticks all the boxes.
Property Details
- 4 Bedrooms
- 4 Bathrooms
- 2 Garages
- 2 Ensuite
- 1 Lounges
- 1 Dining Area
Property Features
- Study
- Balcony
- Patio
- Staff Quarters
- Aircon
- Pets Allowed
- Security Post
- Access Gate
- Alarm
- Kitchen
- Pantry
- Guest Toilet
- Entrance Hall
- Paving
- Garden
- Family TV Room
| Bedrooms | 4 |
| Bathrooms | 4 |
| Garages | 2 |
| Floor Area | 231 m2 |
| Erf Size | 396 m2 |
Contact the Agent

Mickey Fernandes
Full Status Property Practitioner
