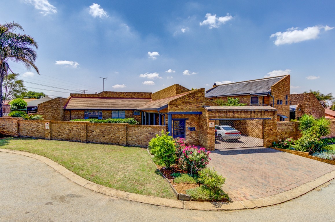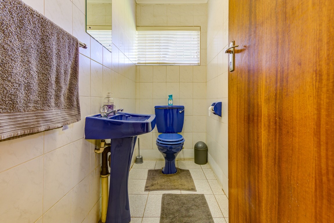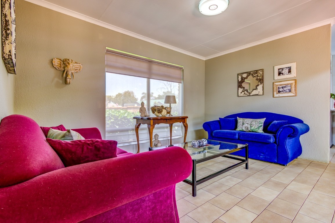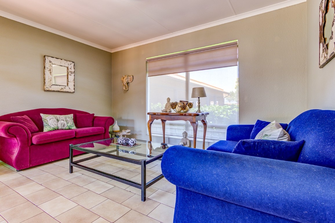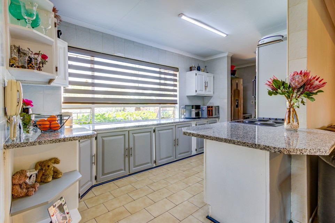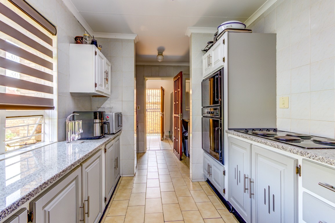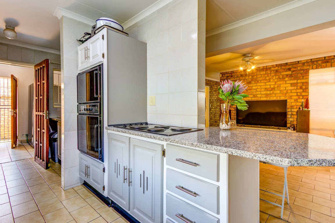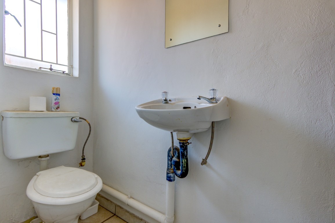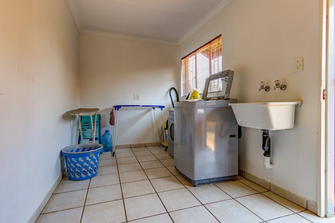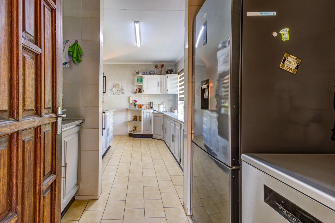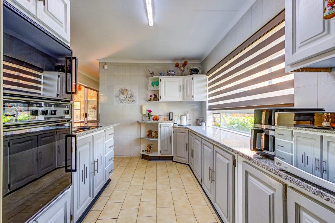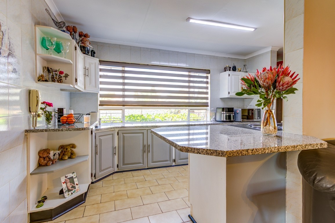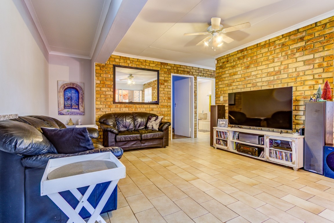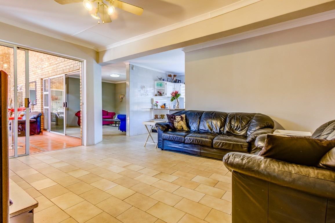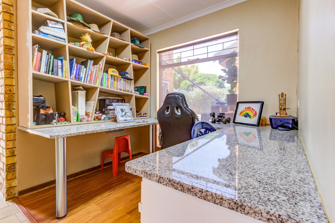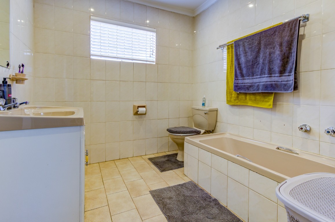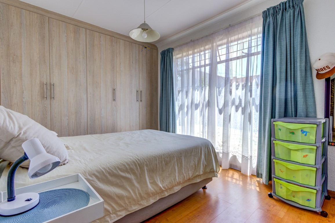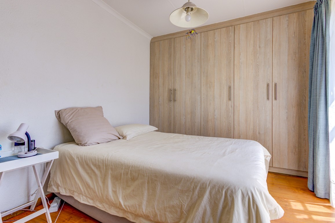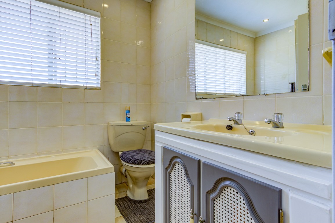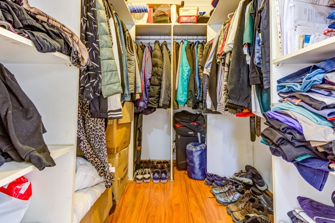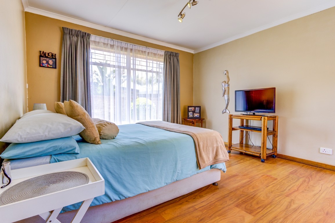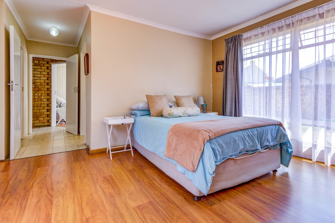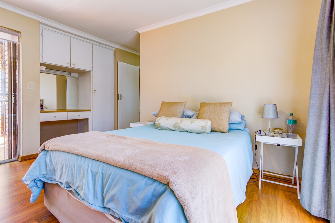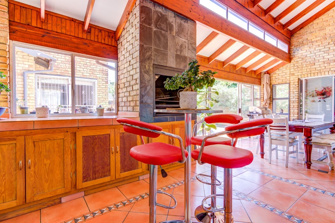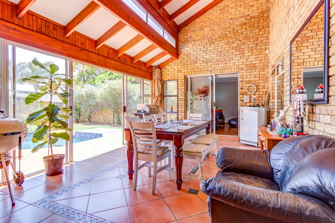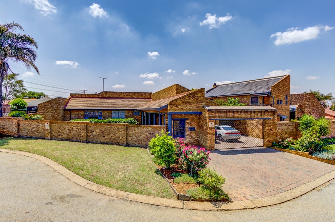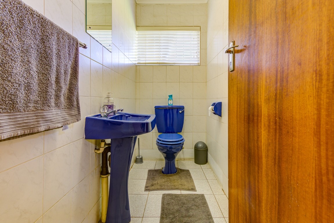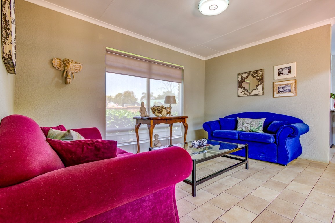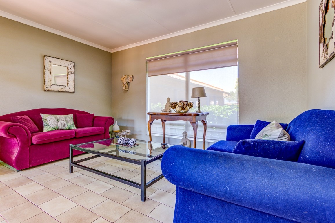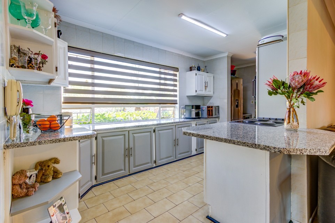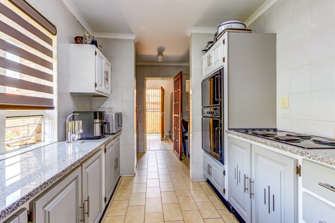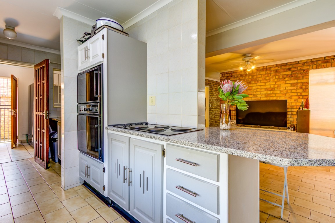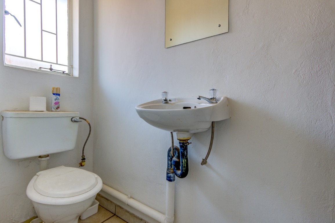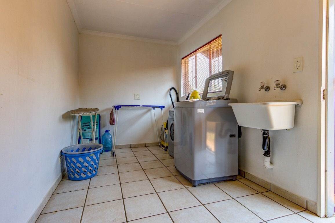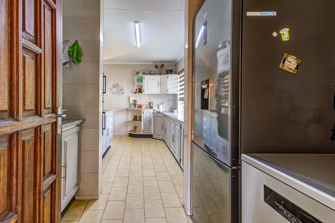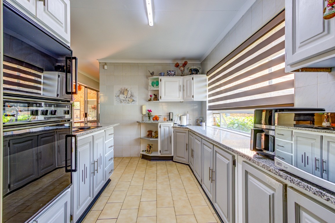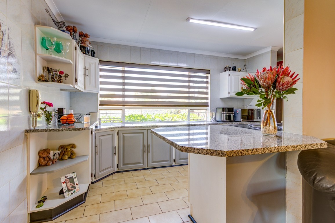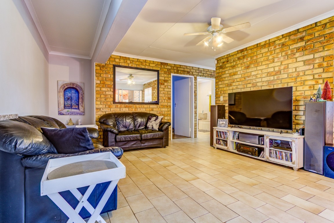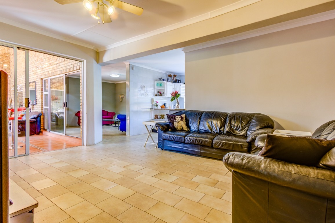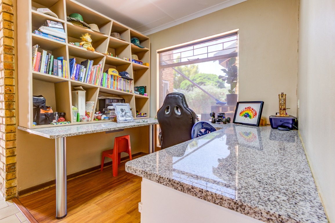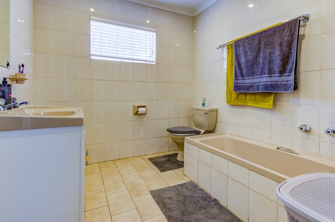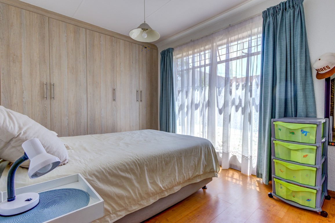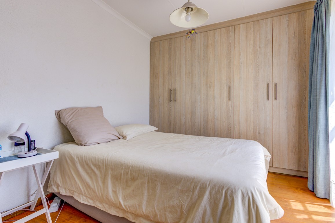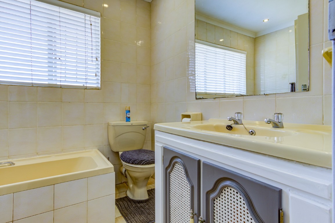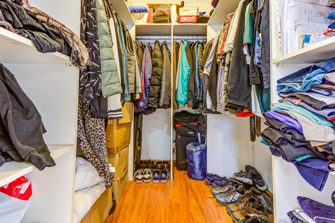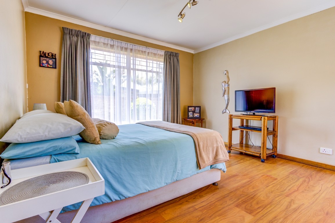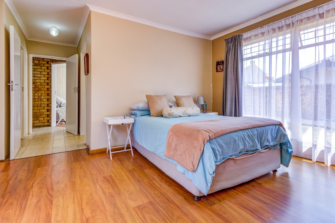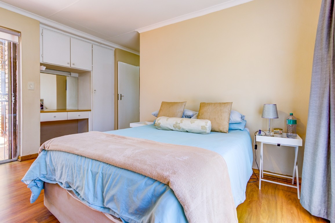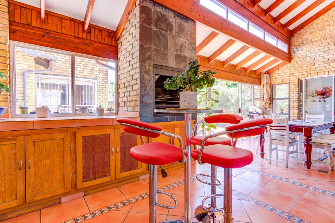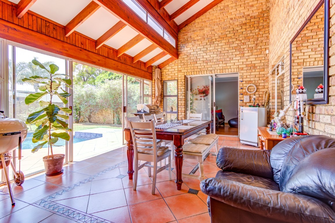- 4
- 2
- 4
- 947 m2
Monthly Costs
Monthly Bond Repayment ZAR .
Calculated over years at % with no deposit. Change Assumptions
Affordability Calculator | Bond Costs Calculator | Bond Repayment Calculator | Apply for a Bond- Bond Calculator
- Affordability Calculator
- Bond Costs Calculator
- Bond Repayment Calculator
- Apply for a Bond
Bond Calculator
Affordability Calculator
Bond Costs Calculator
Bond Repayment Calculator
Contact Us

Disclaimer: The estimates contained on this webpage are provided for general information purposes and should be used as a guide only. While every effort is made to ensure the accuracy of the calculator, RE/MAX of Southern Africa cannot be held liable for any loss or damage arising directly or indirectly from the use of this calculator, including any incorrect information generated by this calculator, and/or arising pursuant to your reliance on such information.
Mun. Rates & Taxes: ZAR 1416.00
Monthly Levy: ZAR 660.00
Property description
This immaculate and expansive family home offers elegance, functionality, and modern comfort throughout. Designed for relaxed living and effortless entertaining, this property combines open-plan spaces with high-quality finishes and excellent security — all set within a beautifully landscaped garden in a secure enclosure.
Property Features
Entrance Hall
Large and tiled, providing a warm and welcoming entry into the home.
Lounge
Exceptionally spacious with sliding doors leading to the garden and entertainment area. Features tiled and wooden flooring that enhances the room’s charm and comfort.
Dining Room
Open-plan, tiled, and perfectly positioned adjacent to the kitchen for easy family meals and entertaining.
Study
Large and fitted with built-in units — ideal for a home office or private workspace.
Family Room
Generously sized and tiled, offering the perfect space for relaxation or TV entertainment.
4 Bedrooms
All bedrooms are spacious and beautifully finished. The main bedroom is exceptionally large and features walk-in cupboards, TV connection, and wooden floors.
2 Modern Bathrooms
Both bathrooms are fully tiled to the ceiling, featuring modern fittings, vanity units, and showers.
Guest Toilet
Neatly tiled and conveniently located for visitors.
Kitchen & Utility Areas
Modern Open-Plan Kitchen
Beautifully finished with granite countertops, breakfast counter, tiled floors and walls, and solid wooden cabinetry. Perfectly designed for everyday functionality and style.
Scullery
Combined with the kitchen and laundry, featuring a double sink and space for a dishwasher.
Laundry Room
Large and functional with a single trough and ample working space.
Garages & Exterior
Double Automated Garage
Spacious with ceilings and direct entry into the house, offering convenience and added security.
Driveway
Neatly paved with additional parking space.
Swimming Pool
Sparkling marbelite pool with auto-cleaner and safety net, offering a private and inviting outdoor retreat.
Garden
Established, landscaped, level, and private, with a sprinkler system. Impeccably maintained and perfect for outdoor entertaining or family enjoyment.
Security Features
Located inside a secure enclosure
Alarm system and armed response
Burglar bars on windows and doors
Electric fencing
24-hour guard and security patrols
Property Details
- 4 Bedrooms
- 2 Bathrooms
- 4 Garages
- 2 Lounges
- 1 Dining Area
Property Features
- Study
- Pool
- Pets Allowed
- Kitchen
- Entrance Hall
- Paving
- Garden
- Family TV Room
| Bedrooms | 4 |
| Bathrooms | 2 |
| Garages | 4 |
| Erf Size | 947 m2 |
Contact the Agent

Hester Greyling
Full Status Property Practitioner
