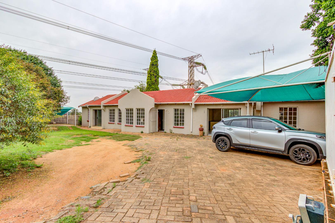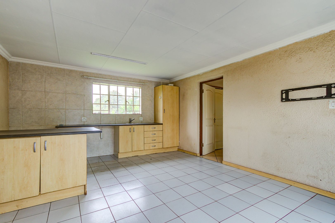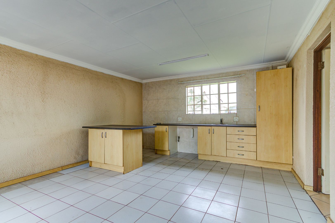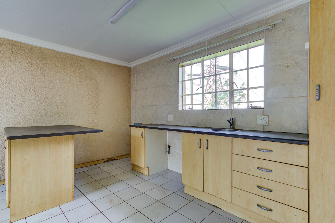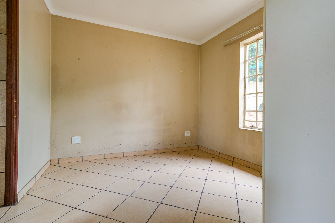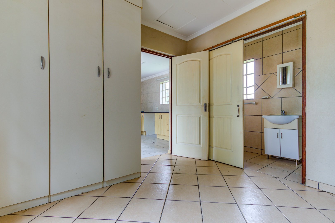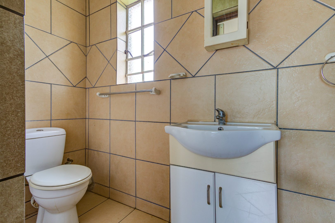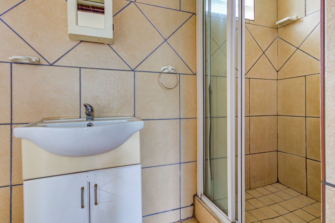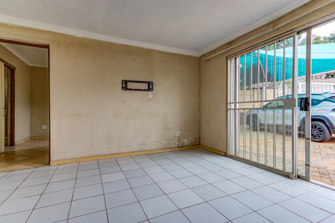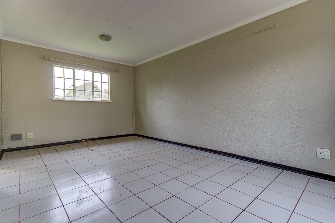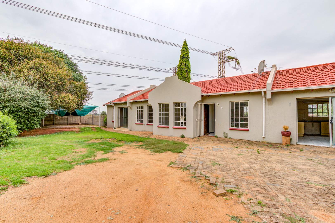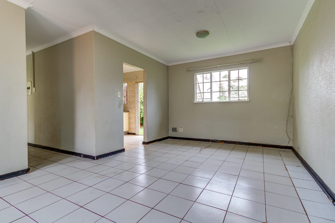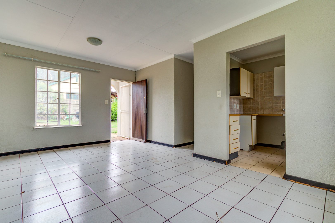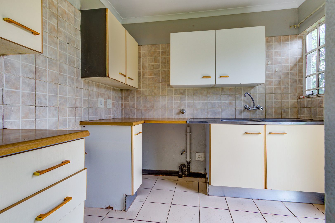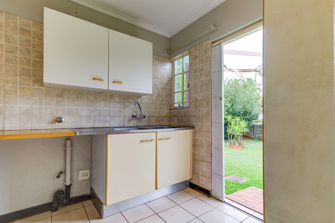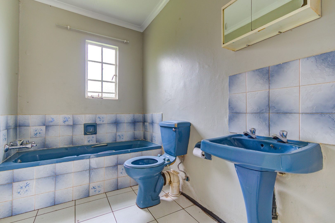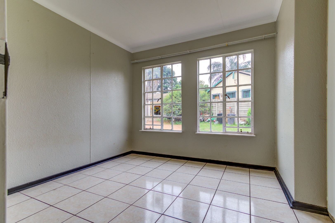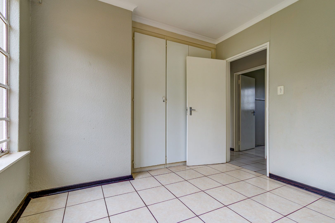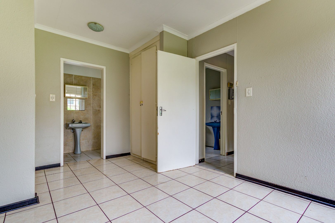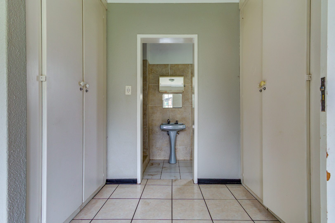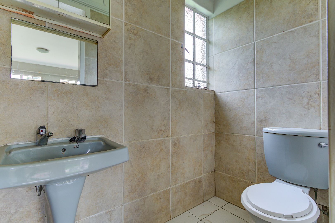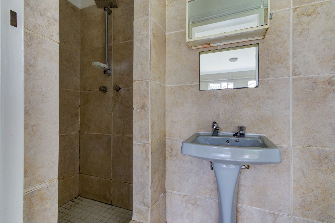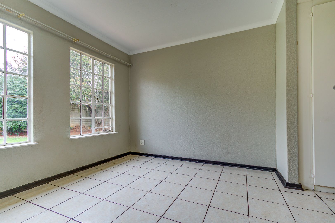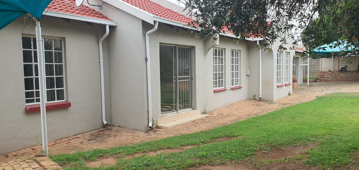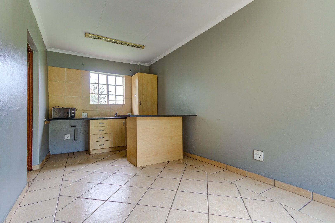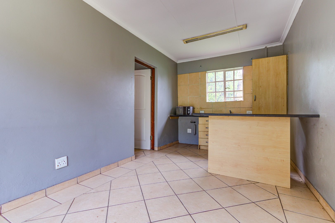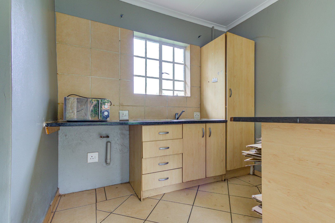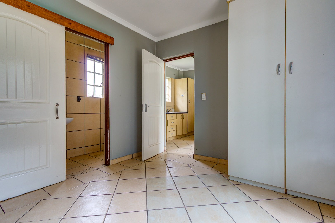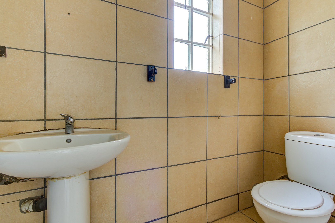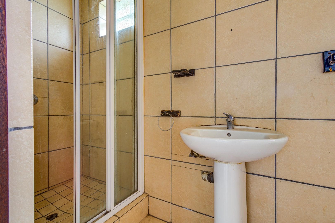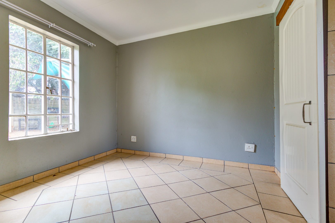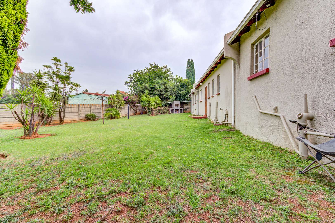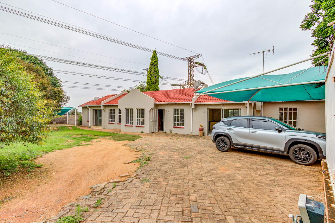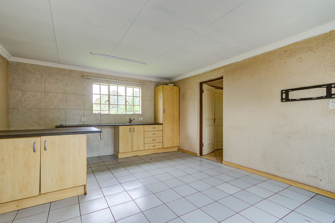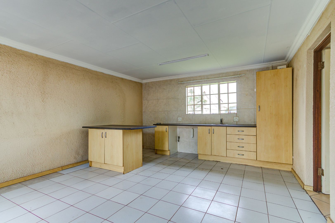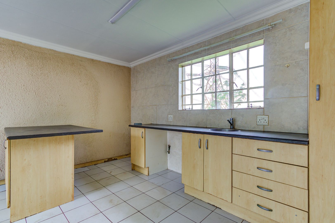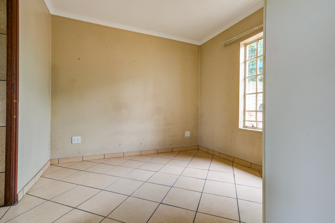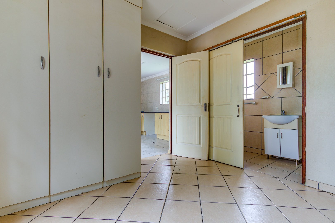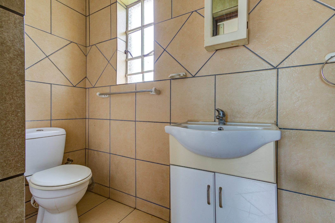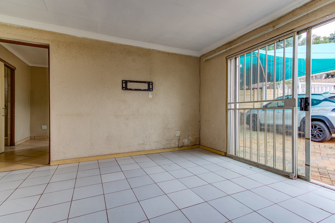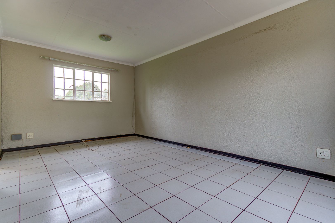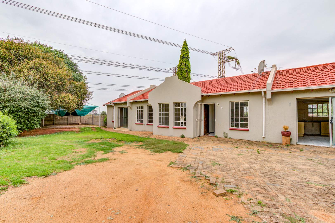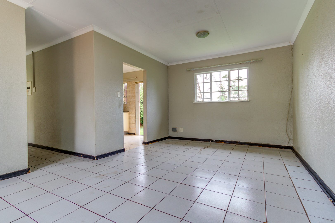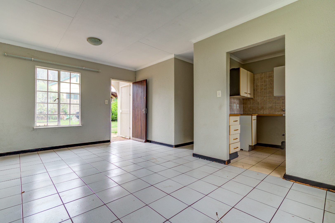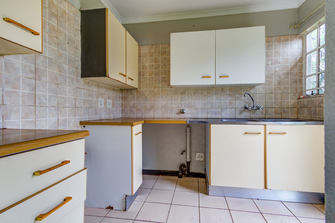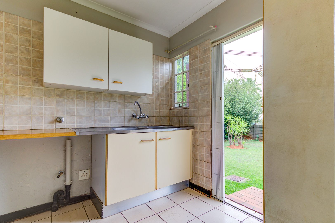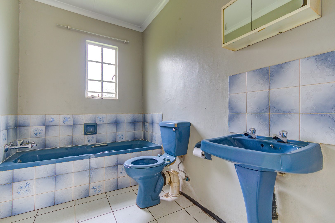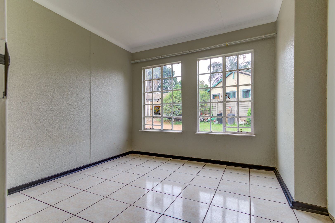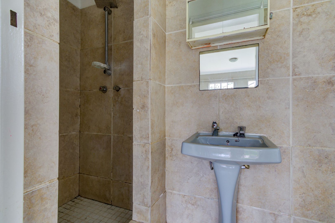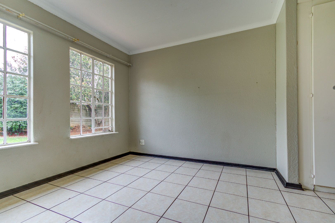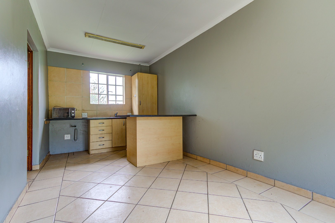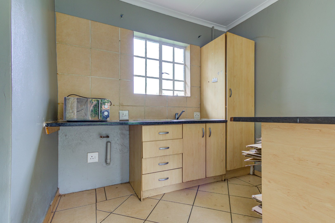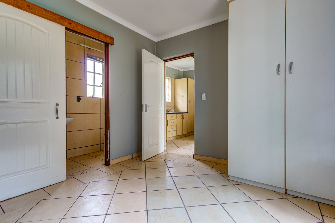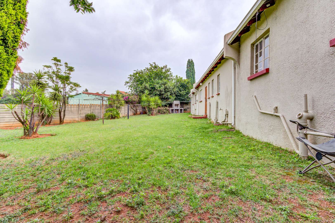- 4
- 4
- 172 m2
- 1 032 m2
Monthly Costs
Monthly Bond Repayment ZAR .
Calculated over years at % with no deposit. Change Assumptions
Affordability Calculator | Bond Costs Calculator | Bond Repayment Calculator | Apply for a Bond- Bond Calculator
- Affordability Calculator
- Bond Costs Calculator
- Bond Repayment Calculator
- Apply for a Bond
Bond Calculator
Affordability Calculator
Bond Costs Calculator
Bond Repayment Calculator
Contact Us

Disclaimer: The estimates contained on this webpage are provided for general information purposes and should be used as a guide only. While every effort is made to ensure the accuracy of the calculator, RE/MAX of Southern Africa cannot be held liable for any loss or damage arising directly or indirectly from the use of this calculator, including any incorrect information generated by this calculator, and/or arising pursuant to your reliance on such information.
Mun. Rates & Taxes: ZAR 1132.00
Property description
Welcome to Riebeeck Palm Estates, an access-controlled gated community with 24-hour security, offering peace of mind and a safe environment for you and your family.
Set on a generous 1038m² erf, this panhandle property is a fixer upper with incredible potential and has been cleverly divided into three self-contained units, making it perfect for extended family living or rental income.
Unit 1: Open-plan Kitchen and Lounge with sliding doors leading to the garden, 1 tiled Bedroom with built-in cupboards, and an ensuite Bathroom with shower.
Unit 2: Spacious Lounge opening to the garden via sliding doors, separate Kitchen with back door access, 2 tiled Bedrooms with built-in cupboards, and 2 Bathrooms, including a main ensuite shower, the other bathroom having a bath.
Unit 3: Open-plan Kitchen and Lounge with garden access through sliding doors, 1 tiled Bedroom with built-in cupboards, and an ensuite Bathroom with shower.
Additional Features:
· 2 double shaded carports
· Wendy house for storage
· Outdoor braai area, perfect for entertaining
This versatile Fixer upper property offers a combination of security, space, and potential, making it an excellent choice for multi-generational living or investment opportunities.
Property Details
- 4 Bedrooms
- 4 Bathrooms
- 1 Ensuite
- 3 Lounges
Property Features
- Storage
- Wheelchair Friendly
- Pets Allowed
- Fence
- Security Post
- Access Gate
- Kitchen
- Built In Braai
- Pantry
- Paving
- Garden
- Family TV Room
| Bedrooms | 4 |
| Bathrooms | 4 |
| Floor Area | 172 m2 |
| Erf Size | 1 032 m2 |
Contact the Agent

Gillian Watts
Candidate Property Practitioner
