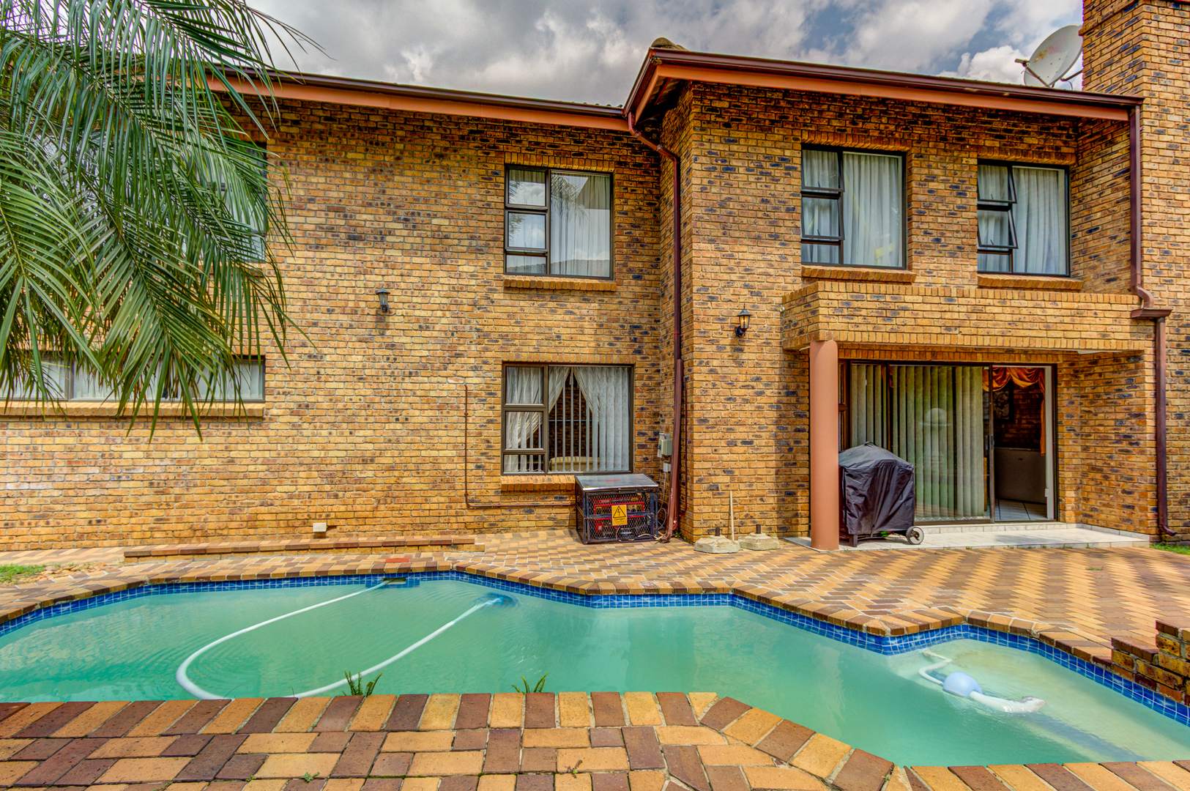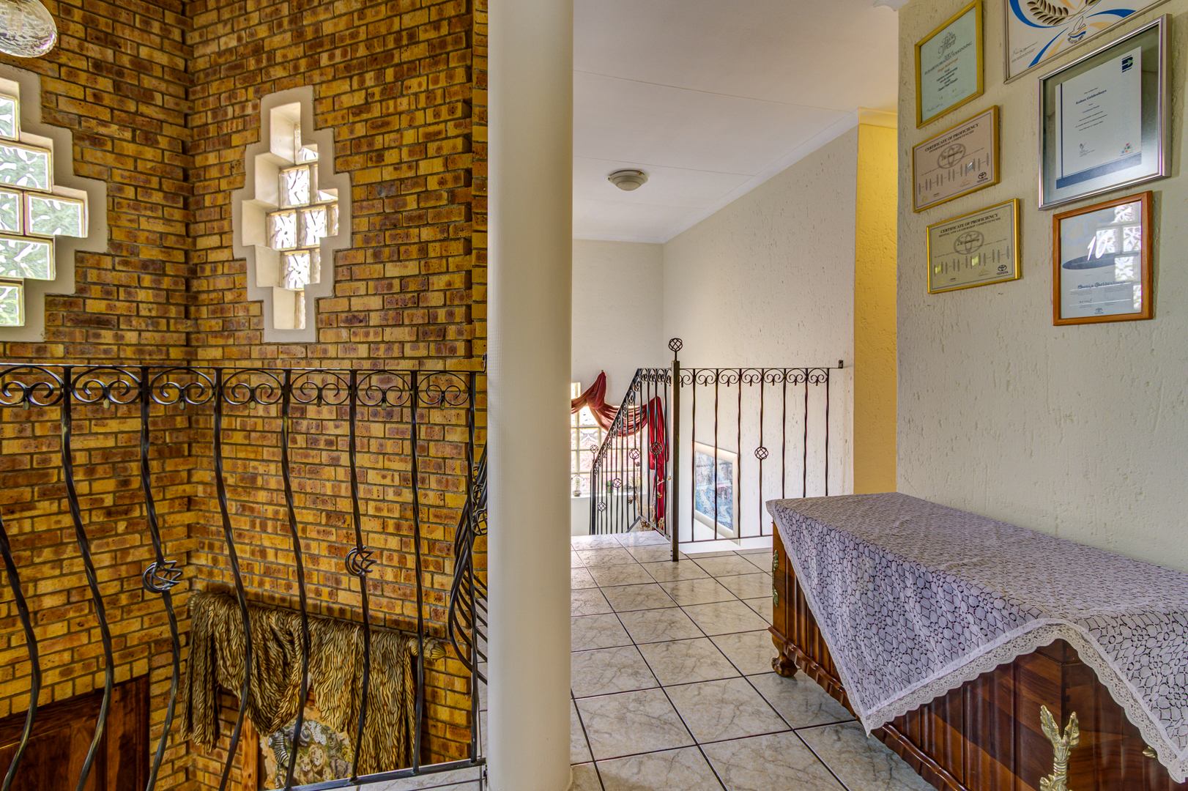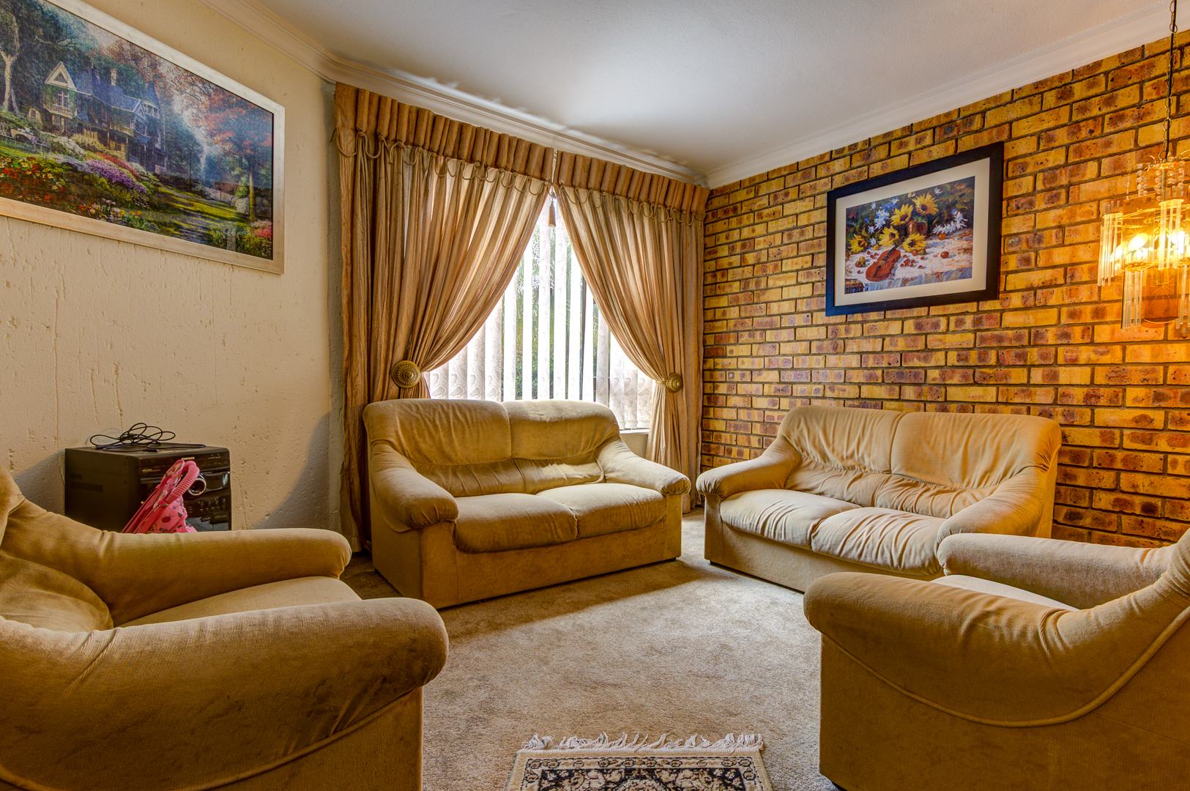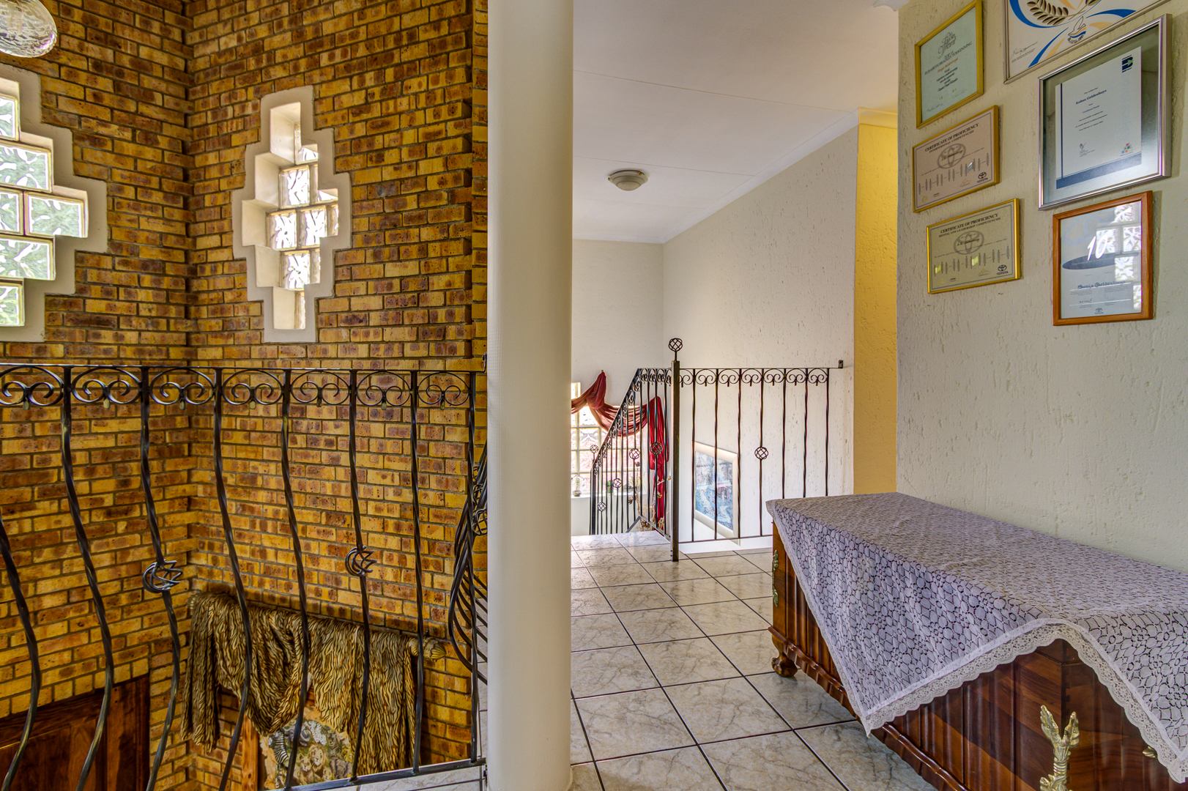- 4
- 2.5
- 4
- 744 m2
Monthly Costs
Monthly Bond Repayment ZAR .
Calculated over years at % with no deposit. Change Assumptions
Affordability Calculator | Bond Costs Calculator | Bond Repayment Calculator | Apply for a Bond- Bond Calculator
- Affordability Calculator
- Bond Costs Calculator
- Bond Repayment Calculator
- Apply for a Bond
Bond Calculator
Affordability Calculator
Bond Costs Calculator
Bond Repayment Calculator
Contact Us

Disclaimer: The estimates contained on this webpage are provided for general information purposes and should be used as a guide only. While every effort is made to ensure the accuracy of the calculator, RE/MAX of Southern Africa cannot be held liable for any loss or damage arising directly or indirectly from the use of this calculator, including any incorrect information generated by this calculator, and/or arising pursuant to your reliance on such information.
Mun. Rates & Taxes: ZAR 2102.00
Monthly Levy: ZAR 1887.00
Property description
Discover a property where timeless elegance meets modern comfort in one of the most sought-after, high-end security estates in Van Riebeeck Park. Nestled in the exclusive Bishops Court, this double-storey facebrick masterpiece offers unmatched space, style, and serene views.
From the moment you step into the expansive, tiled entrance hall, you're greeted by light, volume, and sophistication. A formal lounge with soft carpeting invites quiet relaxation, while a guest bathroom ensures comfort for visitors. The open-plan design flows seamlessly into the expansive family room, which connects to a stunning kitchen finished with granite tops, ample cabinetry, a breakfast counter, and a full-sized scullery – neatly tucked away and accommodating up to three appliances.
Perfect for entertainers, this home boasts a large indoor entertainment area featuring a built-in braai and stylish bar setup – all opening to a beautifully landscaped garden and a sparkling Marbelite pool.
Upstairs, you'll find four generously sized, carpeted bedrooms – each fitted with ceiling fans and access to the balcony with gorgeous estate views. A dedicated study with built-in shelving is ideal for working from home. The two full bathrooms are elegantly tiled, with the main en-suite showcasing a corner tub, double vanity, and shower.
Additional features include:
?? 4 Automated Garages with wooden doors
?? Separate tiled domestic room with en-suite bathroom
?? Storeroom for added utility
?? 5kVA Inverter – ideal for load shedding
?? Aluminum window frames throughout
?? 24-Hour security patrols and controlled estate access
?? Prime location near top schools and all essential amenities
This home is more than just a residence—it’s a lifestyle upgrade.
View it today and fall in love.
Property Details
- 4 Bedrooms
- 2.5 Bathrooms
- 4 Garages
- 1 Ensuite
- 1 Lounges
- 1 Dining Area
Property Features
- Study
- Balcony
- Pets Allowed
- Security Post
- Access Gate
- Scenic View
- Kitchen
- Built In Braai
- Pantry
- Guest Toilet
- Entrance Hall
- Paving
- Garden
- Family TV Room
| Bedrooms | 4 |
| Bathrooms | 2.5 |
| Garages | 4 |
| Erf Size | 744 m2 |
Contact the Agent

Leandé Nel
Full Status Property Practitioner































































