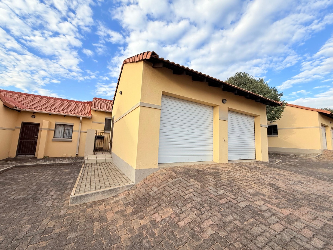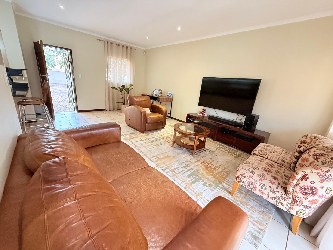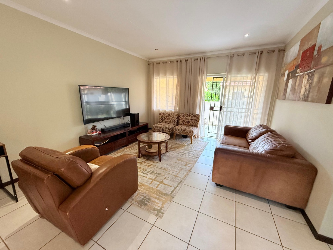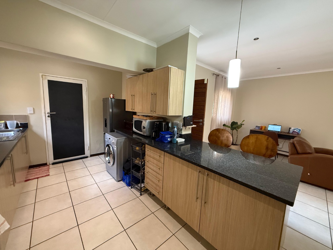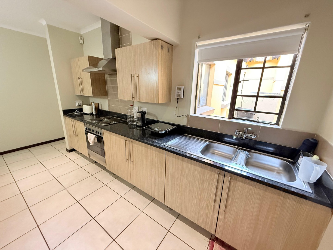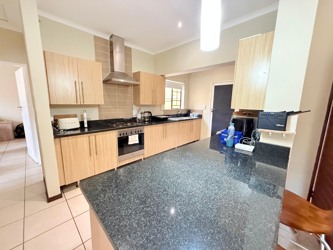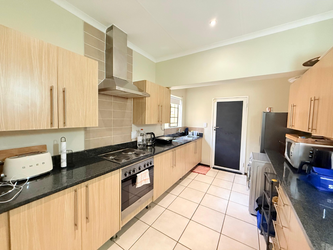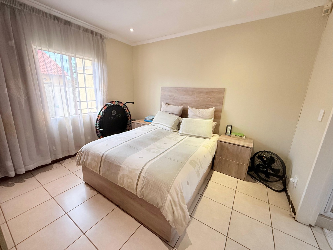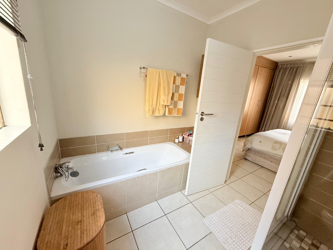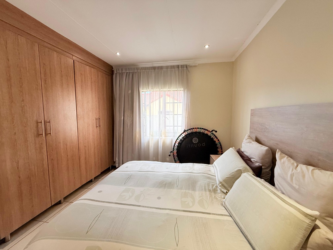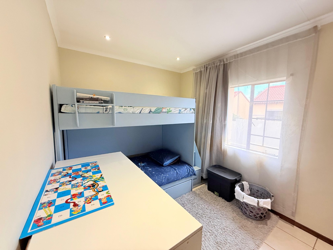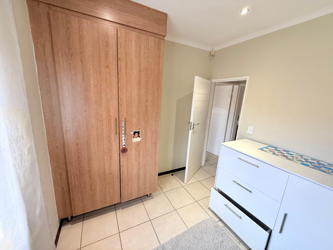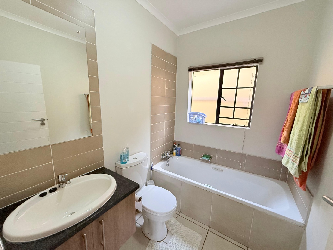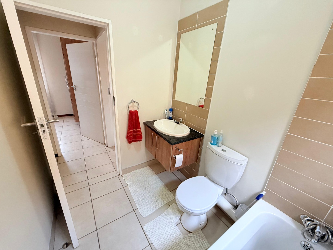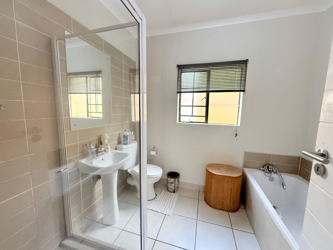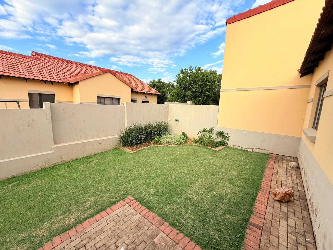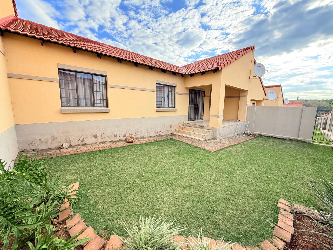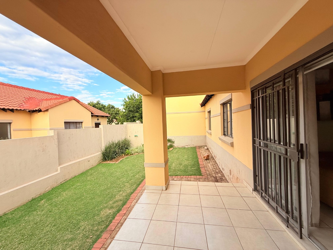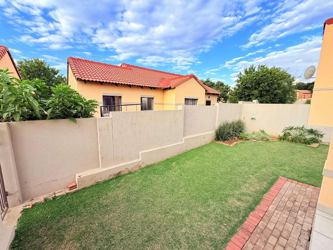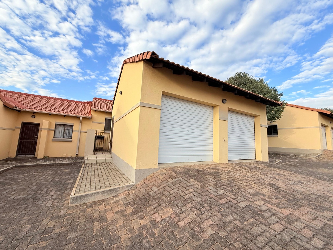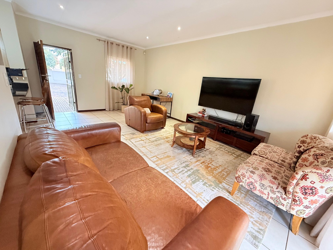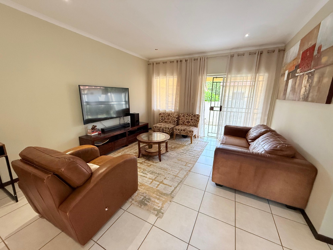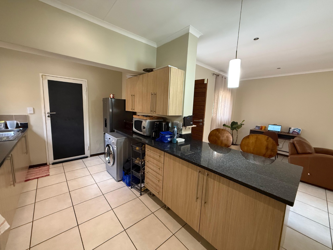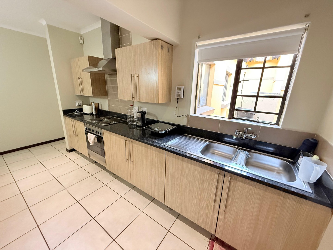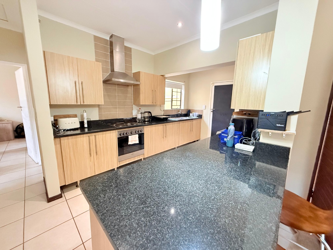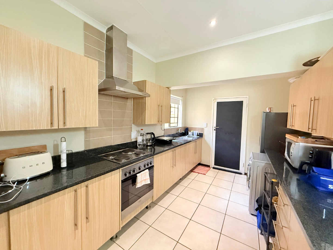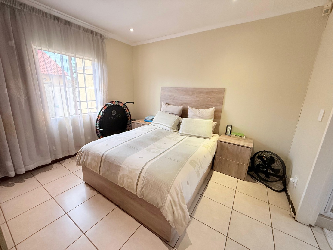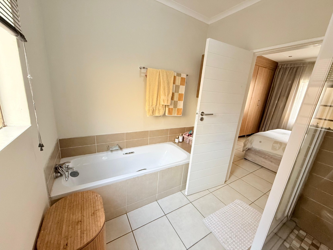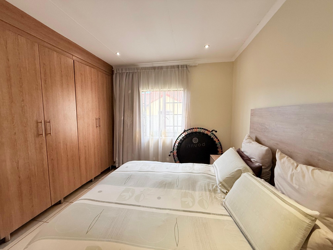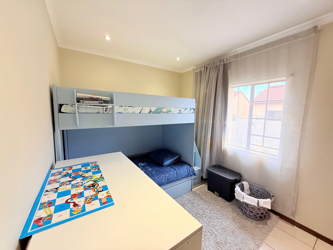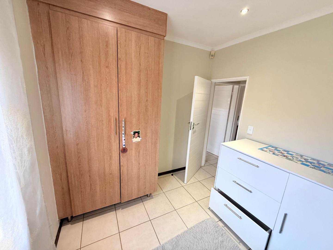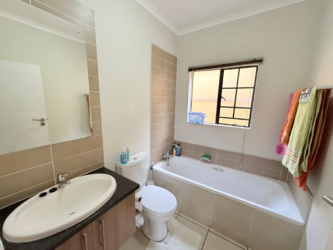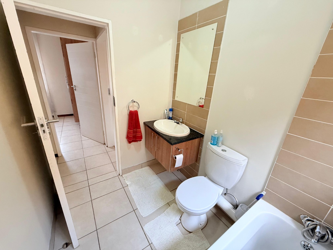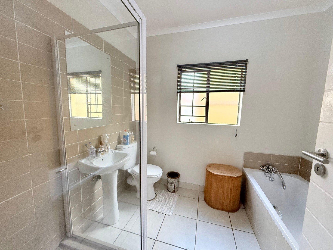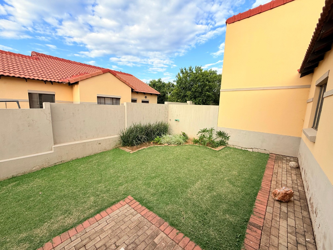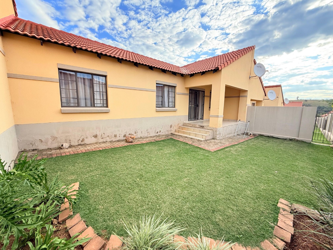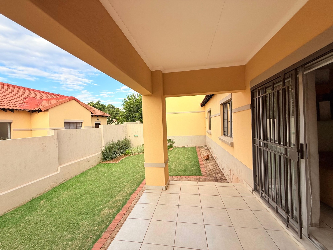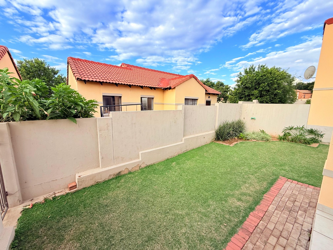- 2
- 2
- 2
- 124 m2
Monthly Costs
Monthly Bond Repayment ZAR .
Calculated over years at % with no deposit. Change Assumptions
Affordability Calculator | Bond Costs Calculator | Bond Repayment Calculator | Apply for a Bond- Bond Calculator
- Affordability Calculator
- Bond Costs Calculator
- Bond Repayment Calculator
- Apply for a Bond
Bond Calculator
Affordability Calculator
Bond Costs Calculator
Bond Repayment Calculator
Contact Us

Disclaimer: The estimates contained on this webpage are provided for general information purposes and should be used as a guide only. While every effort is made to ensure the accuracy of the calculator, RE/MAX of Southern Africa cannot be held liable for any loss or damage arising directly or indirectly from the use of this calculator, including any incorrect information generated by this calculator, and/or arising pursuant to your reliance on such information.
Mun. Rates & Taxes: ZAR 818.00
Monthly Levy: ZAR 2075.00
Property description
This beautifully maintained two-bedroom townhouse offers comfort, convenience, and contemporary living. Featuring two bathrooms, including a full main ensuite, this home is perfect for small families, professionals, or those looking to downsize in style.
The heart of the home is a neat, modern kitchen complete with granite countertops and direct entry from the double garage, making grocery runs effortless. Tiled flooring throughout ensures a clean, low-maintenance living space.
Enjoy the outdoors in your spacious, neatly landscaped garden, ideal for relaxing or entertaining. A covered patio provides the perfect setting for year-round enjoyment.
Additional highlights include:
Full main ensuite bathroom
Double garage with secure access
Neat and tidy finishes throughout
This property is a must-see for anyone seeking a low-maintenance, stylish home in a well-kept setting.
Property Details
- 2 Bedrooms
- 2 Bathrooms
- 2 Garages
- 1 Ensuite
- 1 Lounges
- 1 Dining Area
Property Features
- Patio
- Wheelchair Friendly
- Pets Allowed
- Security Post
- Access Gate
- Kitchen
- Pantry
- Garden
| Bedrooms | 2 |
| Bathrooms | 2 |
| Garages | 2 |
| Floor Area | 124 m2 |
