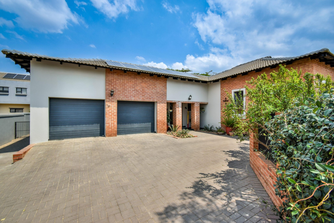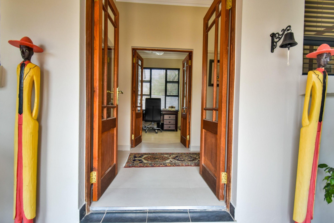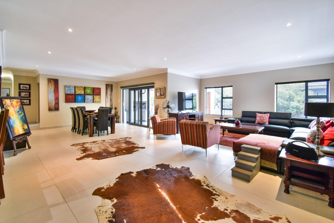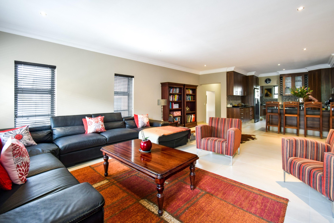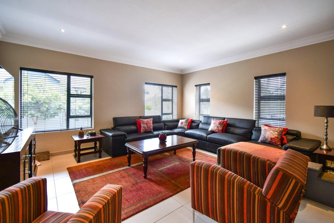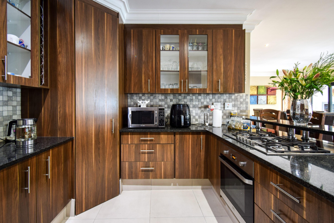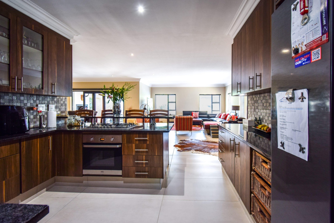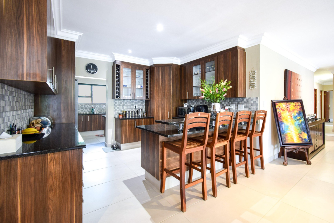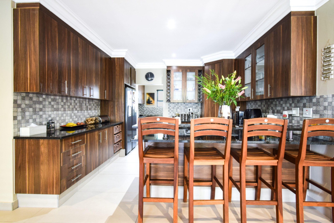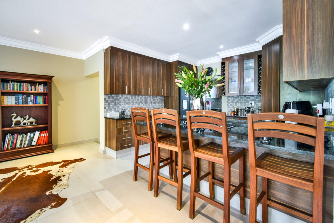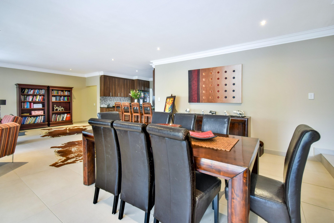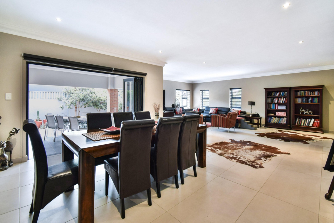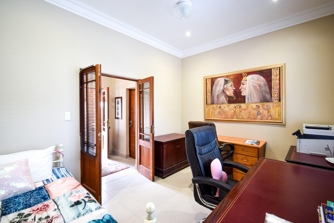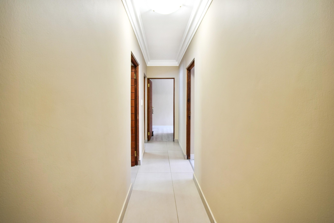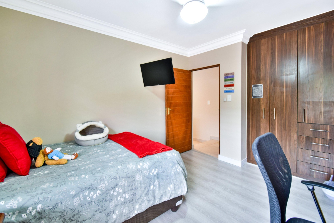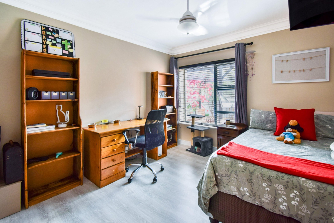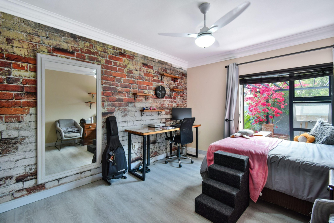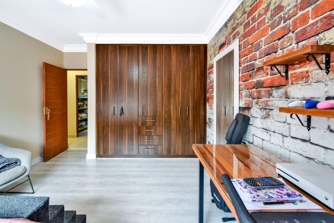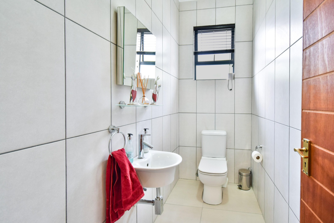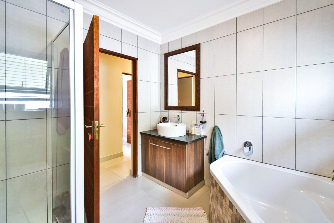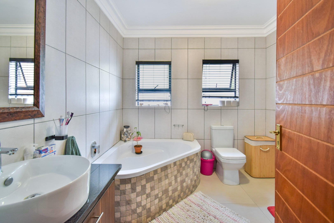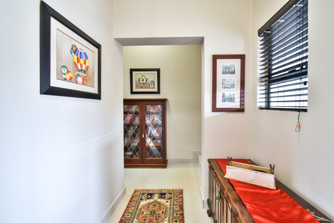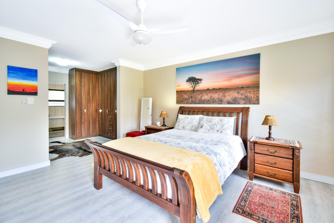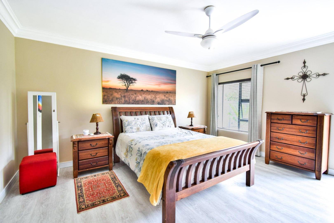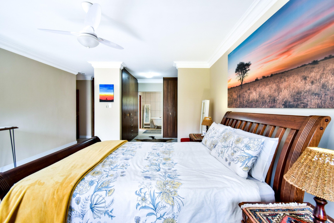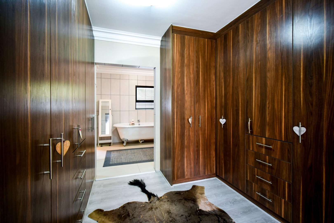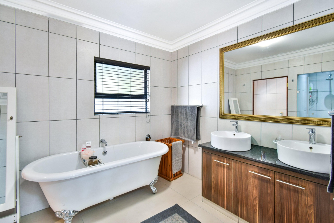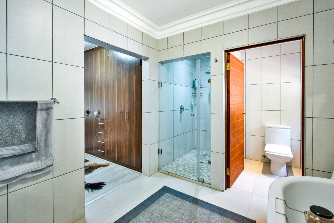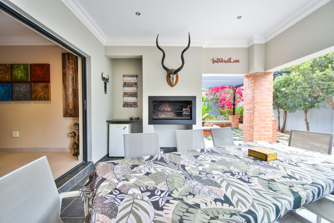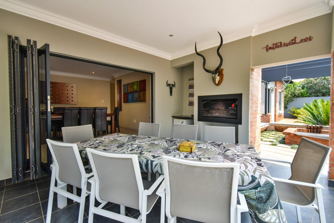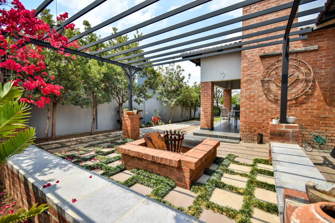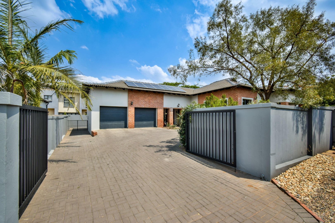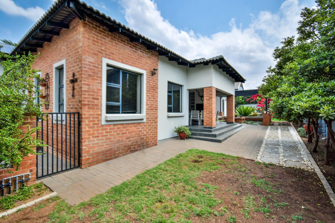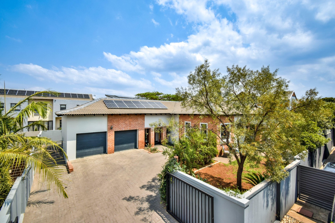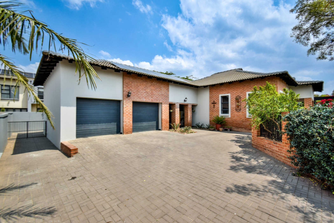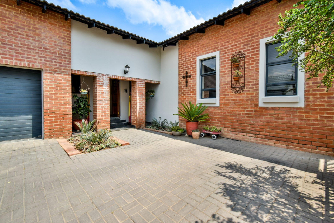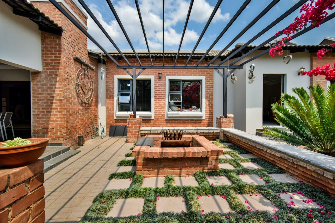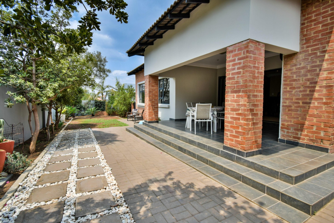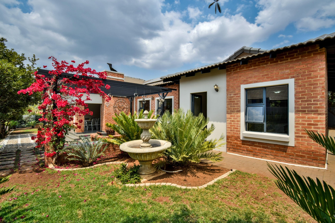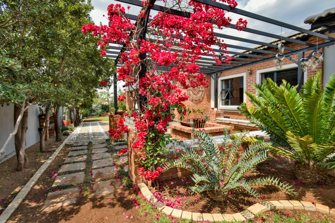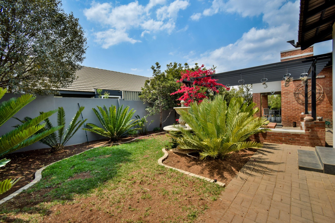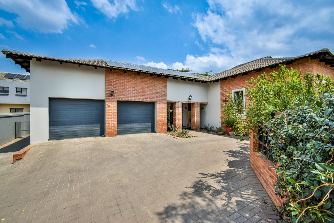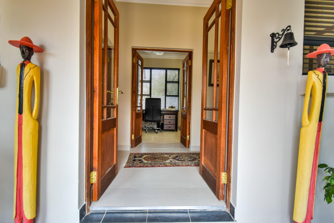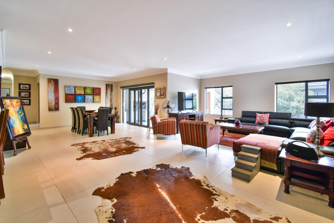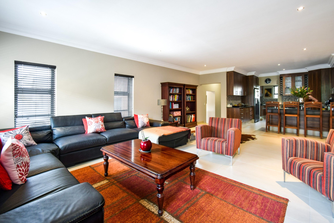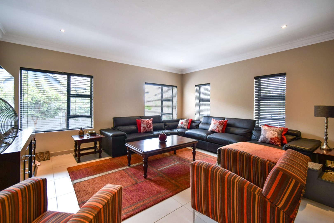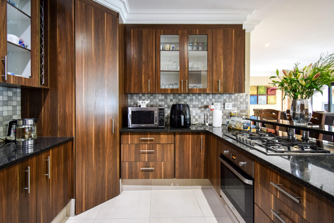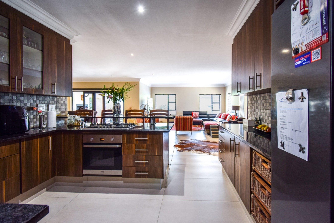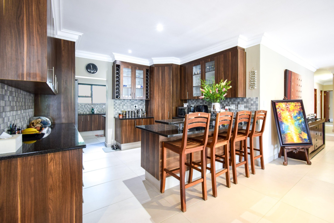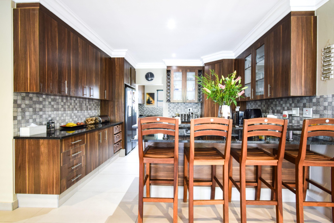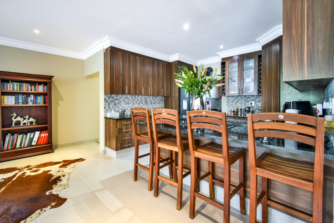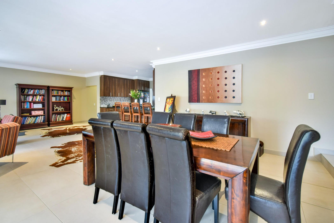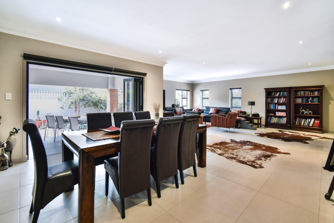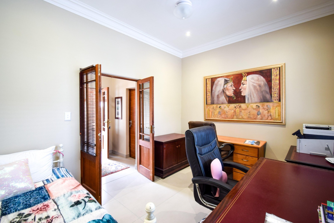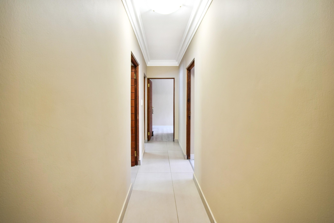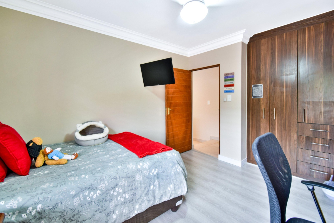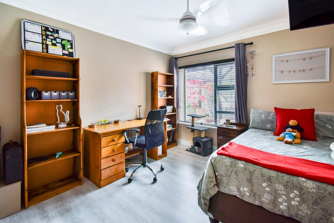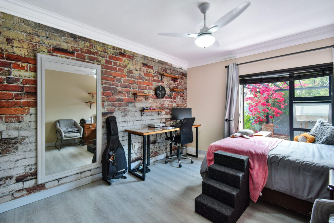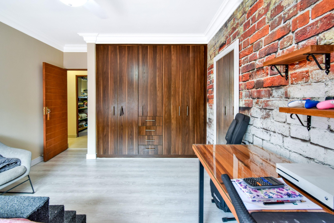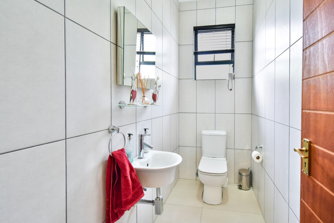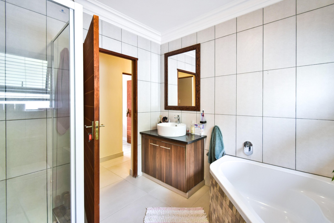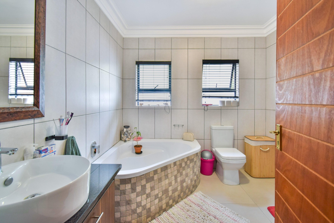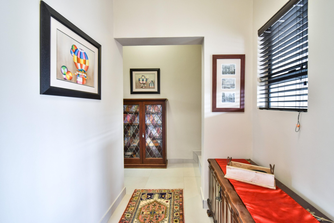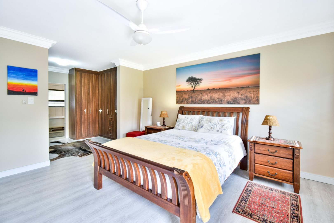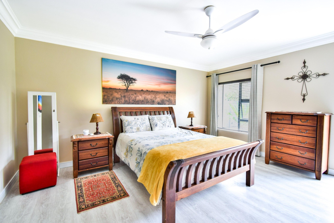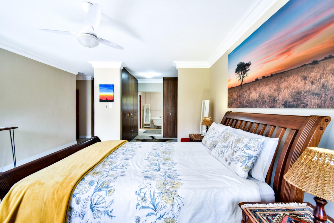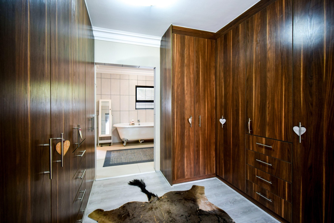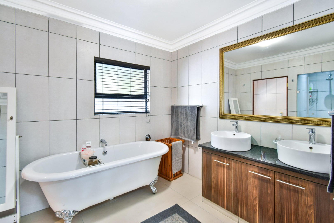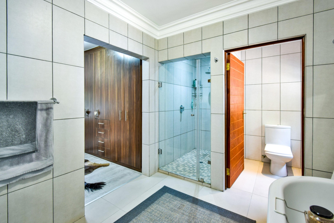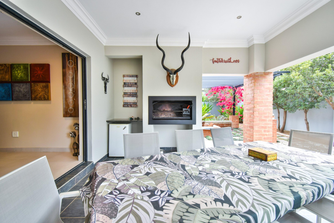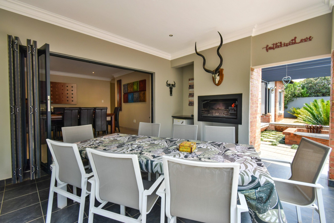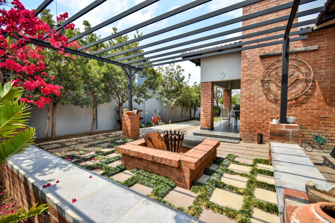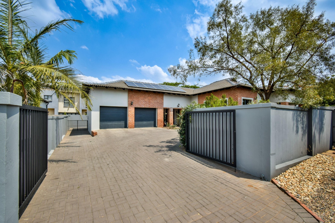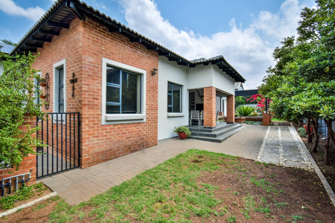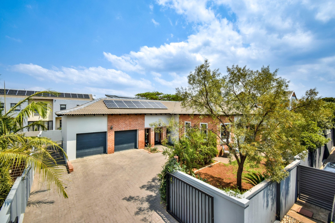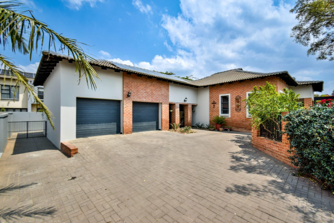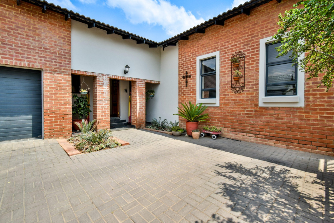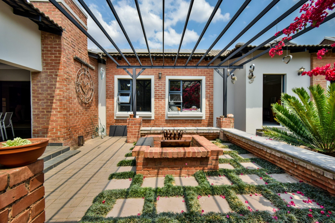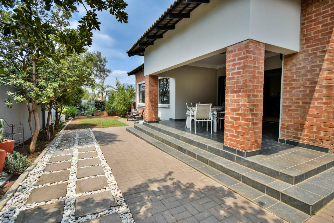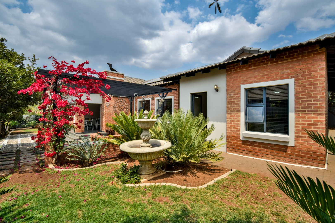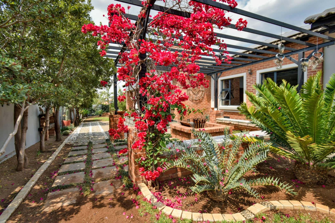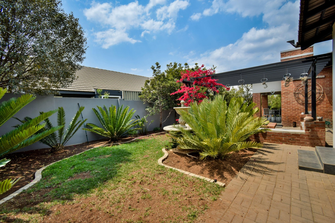- 4
- 2.5
- 2
- 326 m2
- 823 m2
Monthly Costs
Monthly Bond Repayment ZAR .
Calculated over years at % with no deposit. Change Assumptions
Affordability Calculator | Bond Costs Calculator | Bond Repayment Calculator | Apply for a Bond- Bond Calculator
- Affordability Calculator
- Bond Costs Calculator
- Bond Repayment Calculator
- Apply for a Bond
Bond Calculator
Affordability Calculator
Bond Costs Calculator
Bond Repayment Calculator
Contact Us

Disclaimer: The estimates contained on this webpage are provided for general information purposes and should be used as a guide only. While every effort is made to ensure the accuracy of the calculator, RE/MAX of Southern Africa cannot be held liable for any loss or damage arising directly or indirectly from the use of this calculator, including any incorrect information generated by this calculator, and/or arising pursuant to your reliance on such information.
Mun. Rates & Taxes: ZAR 5800.00
Monthly Levy: ZAR 2269.00
Property description
Modern 3 Bedroom Family Simplex in Sought-After Midlands Estate
Discover comfortable luxury and effortless living in this beautifully designed single-storey home nestled in the heart of Midlands Estate. Perfectly suited for modern family living, this home offers a seamless blend of style, practicality, and indoor-outdoor entertainment.
Step inside to a spacious open-plan lounge and dining area, enhanced with modern downlighting, tiled flooring, and blinds throughout. The kitchen is both functional and elegant, featuring granite countertops, a gas stove, breakfast counter, pantry cupboard, and a scullery with space for three appliances.
A dedicated office/study and a guest bedroom (4th) provide extra versatility for work-from-home or visiting guests.
The stackable doors open up to a covered patio with a built-in braai, creating the perfect entertainment space overlooking the beautifully landscaped wrap-around garden.
The home offers three spacious bedrooms, each fitted with built-in cupboards, ceiling fans, and blinds. The main bedroom boasts a full en-suite bathroom with a double vanity, while the other two bedrooms share a full family bathroom. A guest toilet and linen storeroom add to the home’s convenience.
Additional features include:
• Double automated garage with driveway parking
• Staff quarters with a separate bathroom
• Storeroom for extra space
14 Solar Panels, 2 Batteries and an inverter are included as well for peace of mind
This move-in-ready home combines modern comfort with estate living at its best — offering safety, serenity, and space for the whole family
Call me today to book your viewing!
Property Details
- 4 Bedrooms
- 2.5 Bathrooms
- 2 Garages
- 1 Ensuite
- 1 Lounges
- 1 Dining Area
Property Features
- Study
- Patio
- Pool
- Golf Course
- Club House
- Squash Court
- Staff Quarters
- Laundry
- Wheelchair Friendly
- Pets Allowed
- Security Post
- Access Gate
- Kitchen
- Built In Braai
- Pantry
- Guest Toilet
- Entrance Hall
- Paving
- Garden
| Bedrooms | 4 |
| Bathrooms | 2.5 |
| Garages | 2 |
| Floor Area | 326 m2 |
| Erf Size | 823 m2 |
