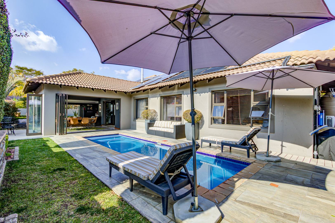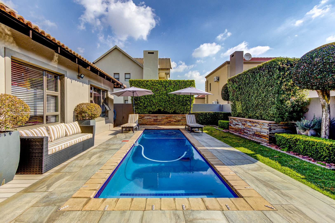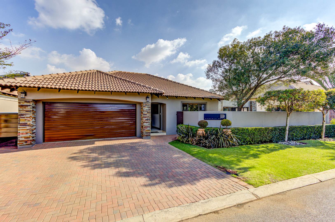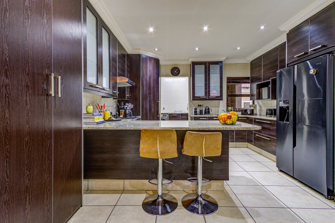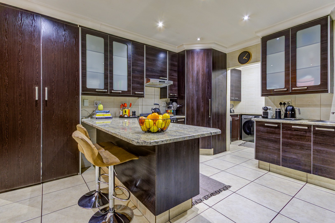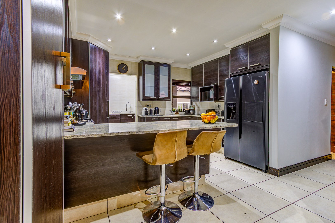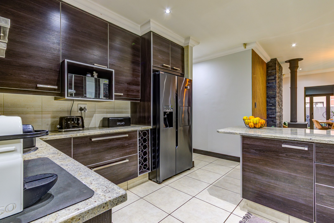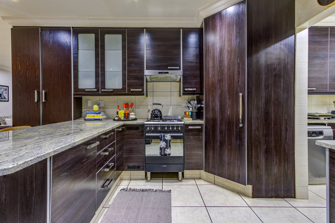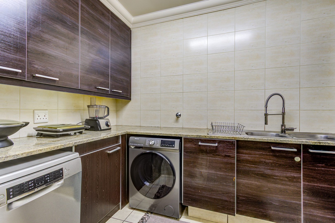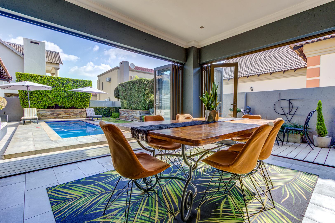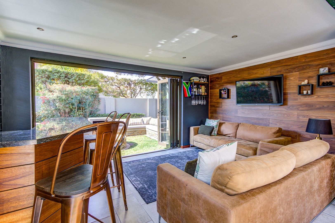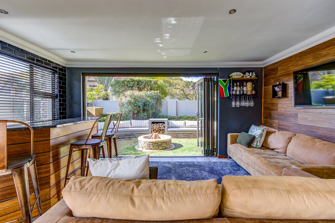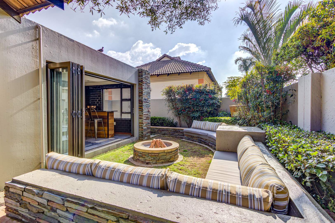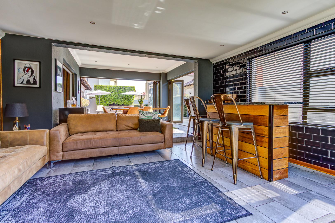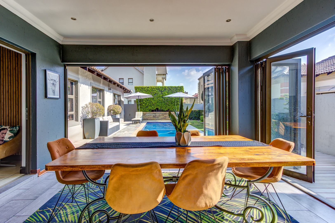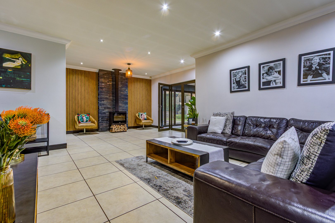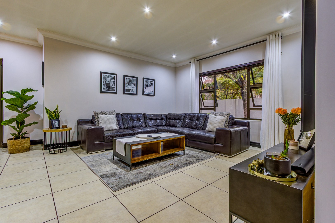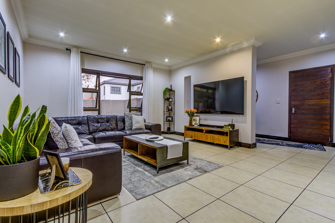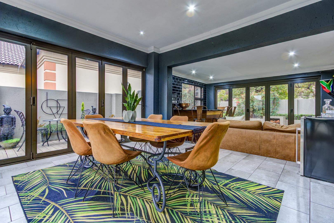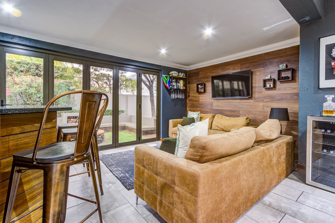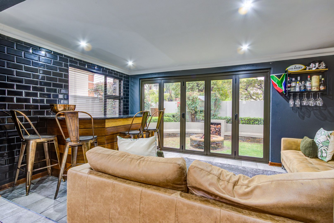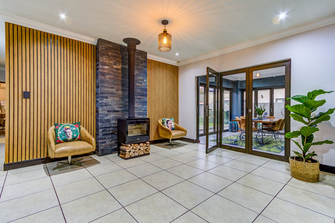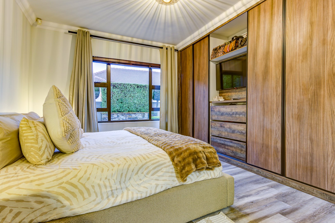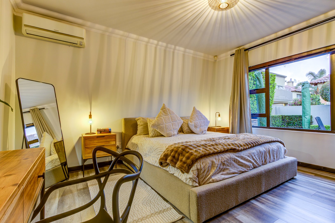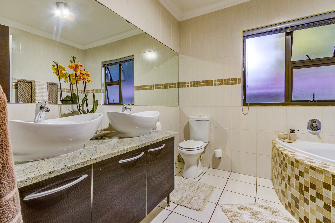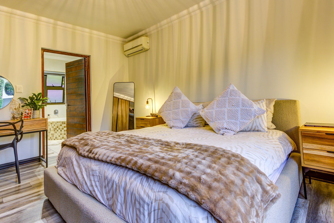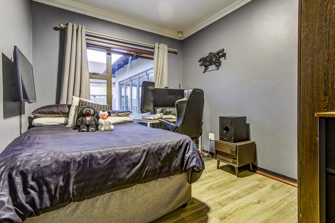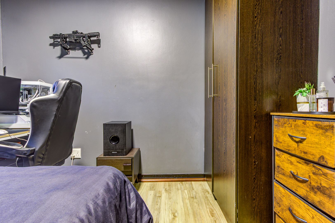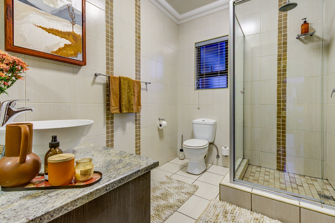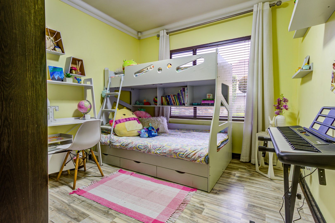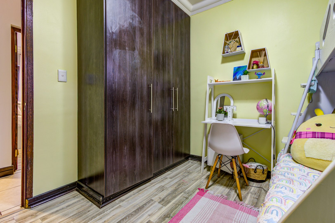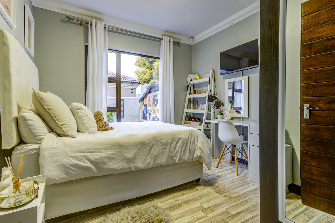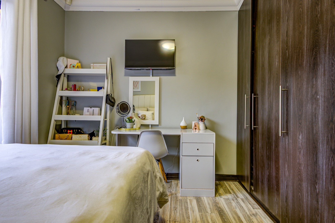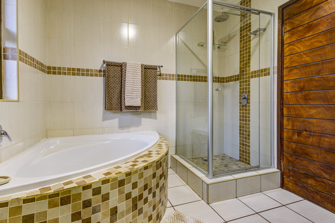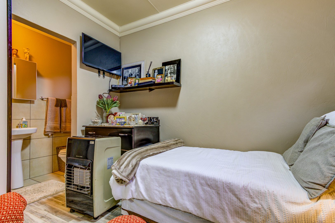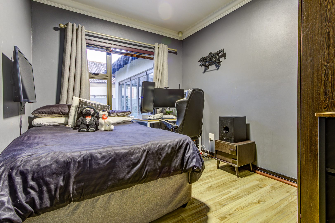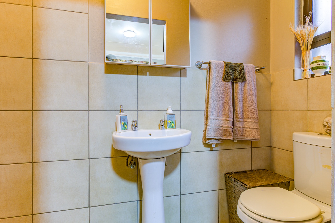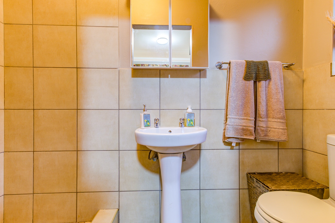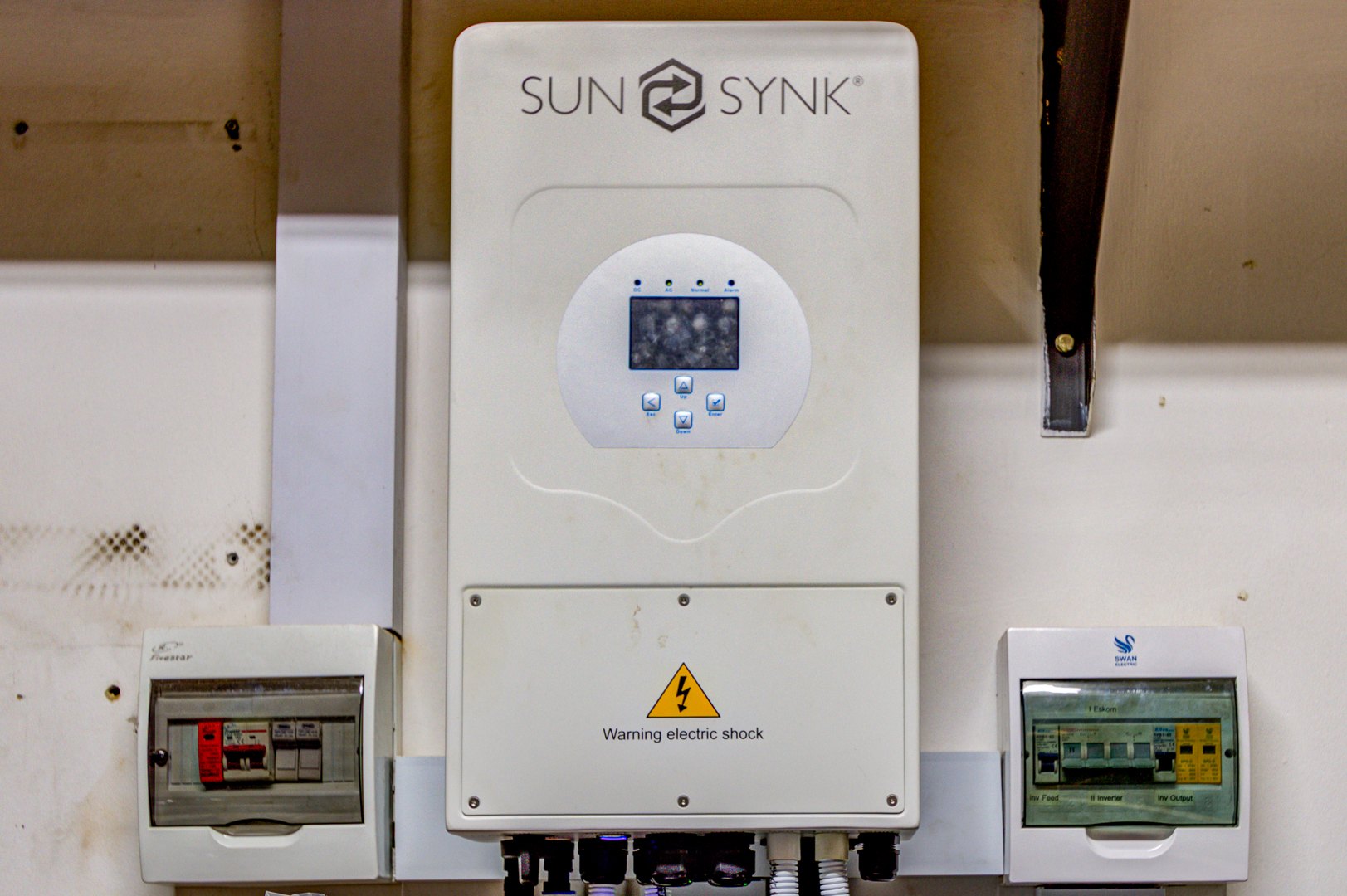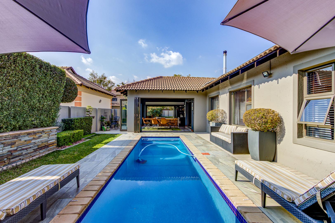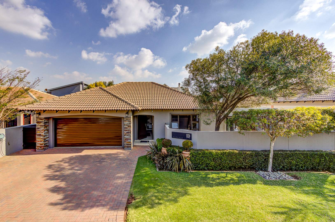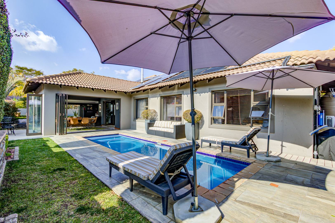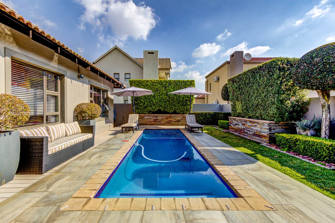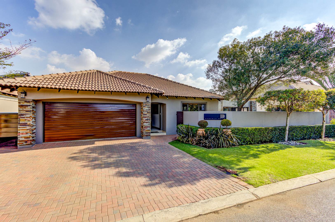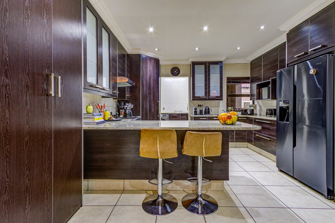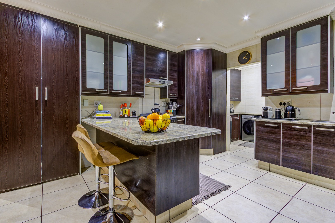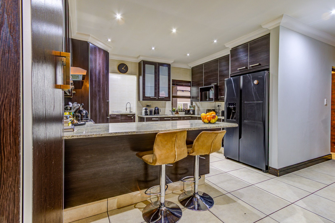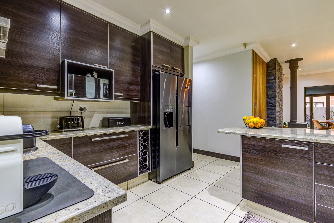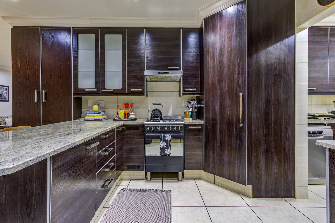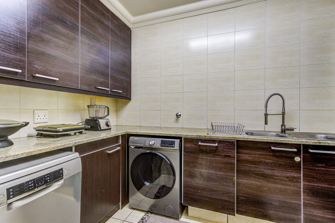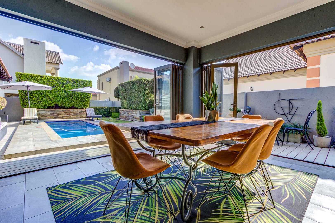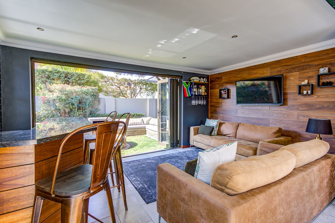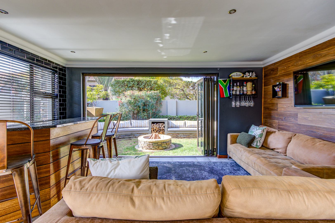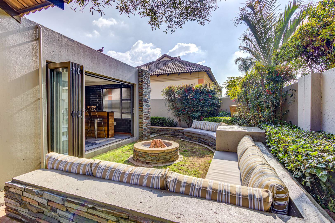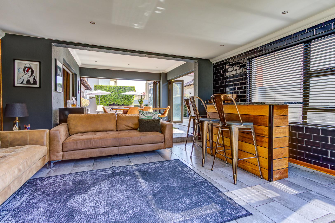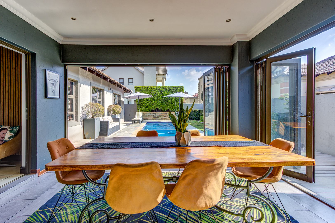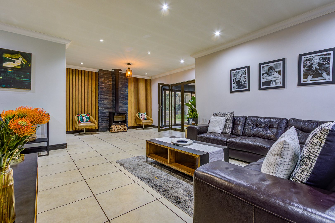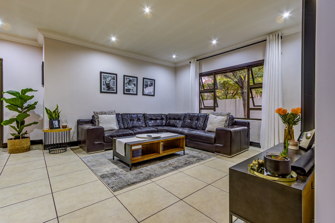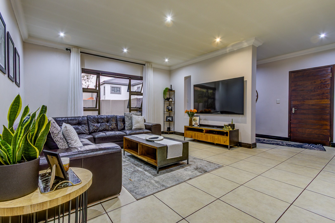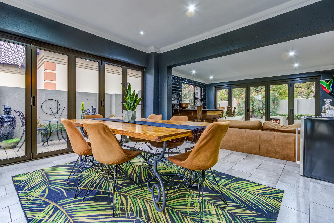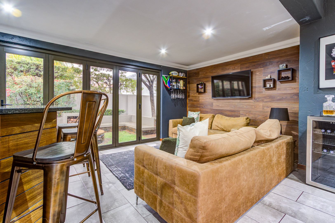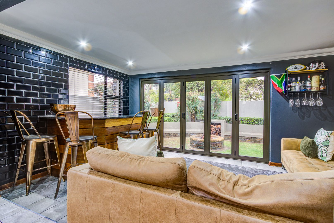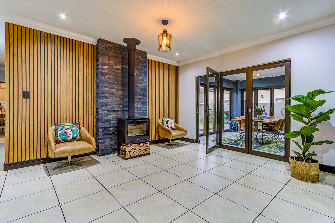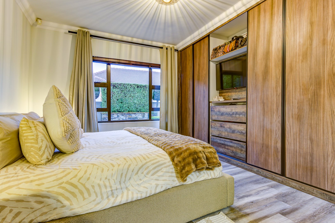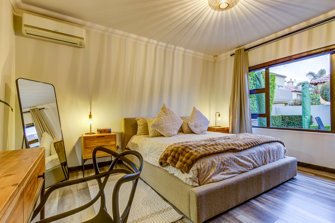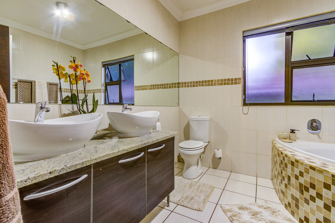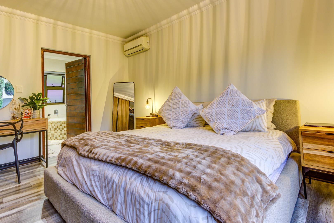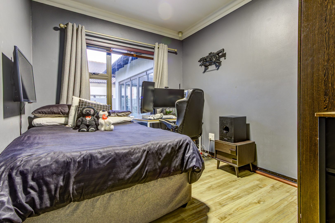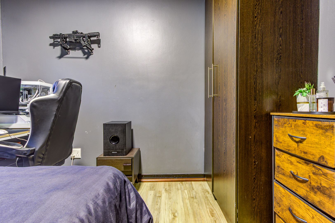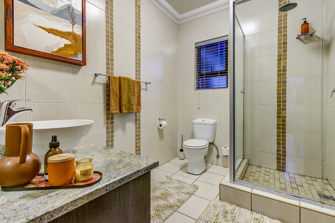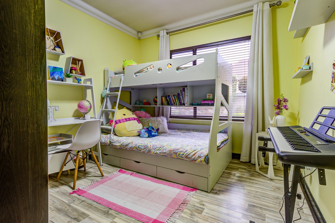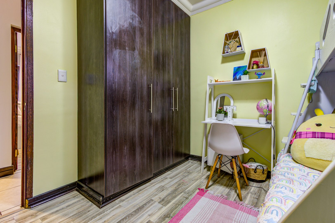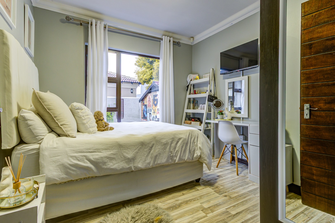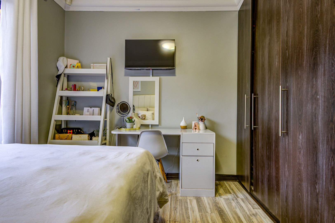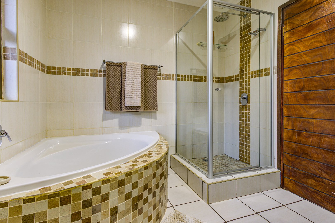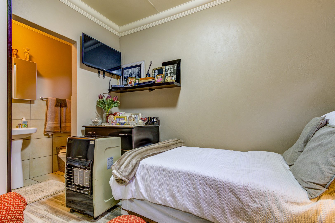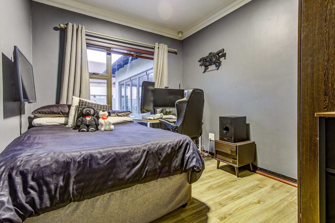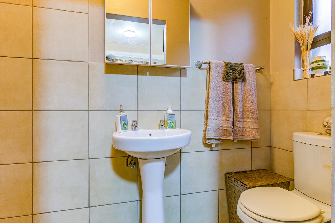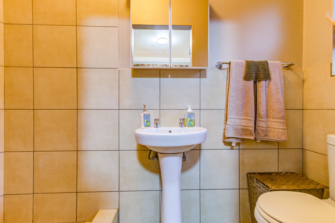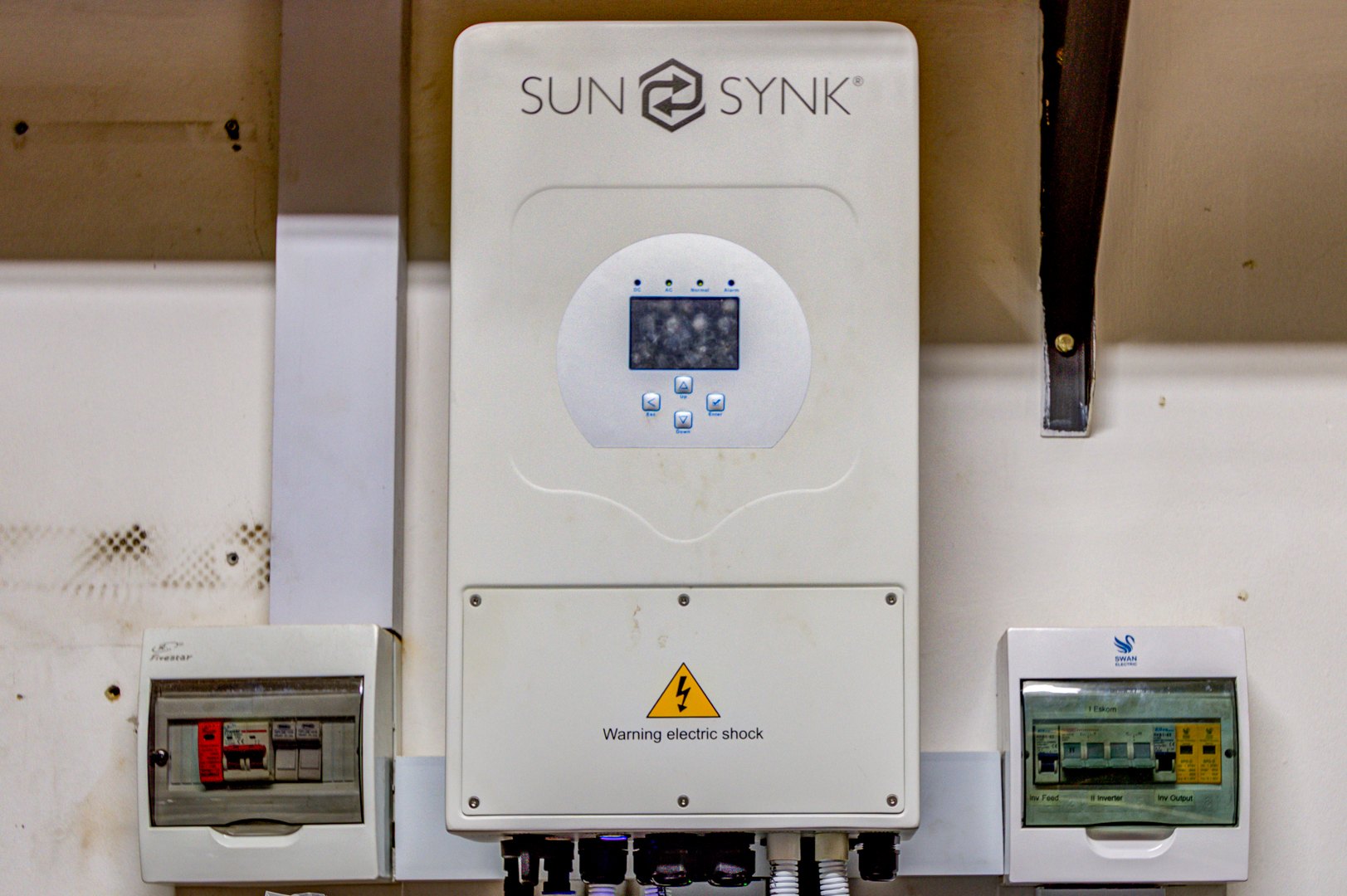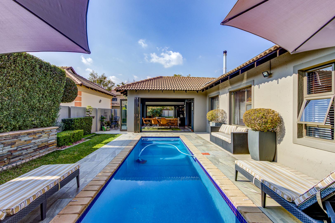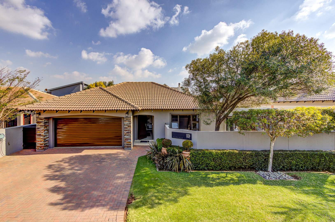- 4
- 2
- 2
- 232 m2
- 508 m2
Monthly Costs
Monthly Bond Repayment ZAR .
Calculated over years at % with no deposit. Change Assumptions
Affordability Calculator | Bond Costs Calculator | Bond Repayment Calculator | Apply for a Bond- Bond Calculator
- Affordability Calculator
- Bond Costs Calculator
- Bond Repayment Calculator
- Apply for a Bond
Bond Calculator
Affordability Calculator
Bond Costs Calculator
Bond Repayment Calculator
Contact Us

Disclaimer: The estimates contained on this webpage are provided for general information purposes and should be used as a guide only. While every effort is made to ensure the accuracy of the calculator, RE/MAX of Southern Africa cannot be held liable for any loss or damage arising directly or indirectly from the use of this calculator, including any incorrect information generated by this calculator, and/or arising pursuant to your reliance on such information.
Mun. Rates & Taxes: ZAR 4710.00
Monthly Levy: ZAR 1800.00
Property description
Welcome to this beautifully presented simplex home nestled within a sought-after security estate in Glen Marais, Kempton Park. This charming residence offers a harmonious blend of comfort, style, and functionality – perfect for modern family living.
Step into a spacious open-plan layout featuring a lounge, dining area, and kitchen, all elegantly tiled for low-maintenance living. A cozy fireplace is perfectly positioned to warm the entire home, creating a welcoming ambiance during cooler months.
The heart of the home – the kitchen – boasts granite countertops, a practical breakfast nook, space for a double-door fridge, and a gas stove with under-counter oven. A separate scullery with a double sink and dedicated space for all your appliances ensures convenience and organization.
Ideal for the avid entertainer, the enclosed entertainment area is a true highlight. This versatile space easily accommodates a dining table, lounge suite, and features a built-in bar – perfect for hosting friends and family. Stack doors open up to the outdoor garden area, where you'll find a boma, a solar-heated swimming pool, and a well-maintained garden – creating the ultimate setting for year-round entertaining.
This home offers four spacious bedrooms, all with laminated flooring and built-in cupboards. The kids’ bathroom includes a shower and basin, while the luxurious main bedroom features an en-suite bathroom with a double vanity, shower, and bath.
Additional extras include:
Sunsynk 5kVA solar system with 7 panels
2220-litre JOJO tank for water filtration back-up system
Tiled, automated double garage with direct access into the home
Domestic quarters with en-suite bathroom
Zozo hut – ideal for storage
This well-appointed property offers the perfect blend of security, lifestyle, and space – all in a tranquil estate setting close to top schools, shops, and major routes.
Don’t miss out – your dream family home awaits!
Property Details
- 4 Bedrooms
- 2 Bathrooms
- 2 Garages
- 1 Ensuite
- 2 Lounges
- 1 Dining Area
Property Features
- Pool
- Deck
- Club House
- Squash Court
- Wheelchair Friendly
- Aircon
- Pets Allowed
- Security Post
- Access Gate
- Kitchen
- Fire Place
- Pantry
- Entrance Hall
- Paving
- Garden
- Intercom
- Family TV Room
| Bedrooms | 4 |
| Bathrooms | 2 |
| Garages | 2 |
| Floor Area | 232 m2 |
| Erf Size | 508 m2 |
