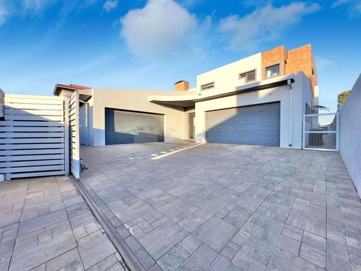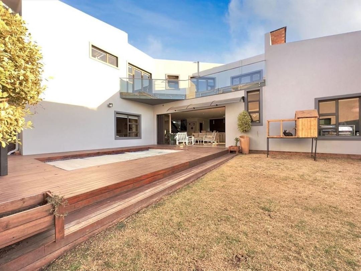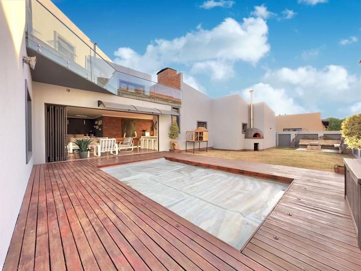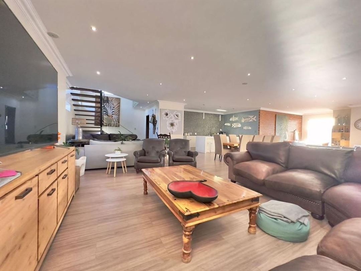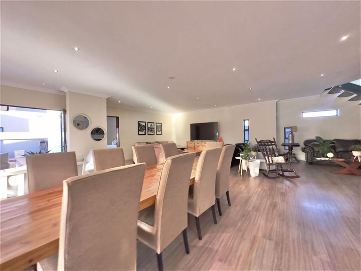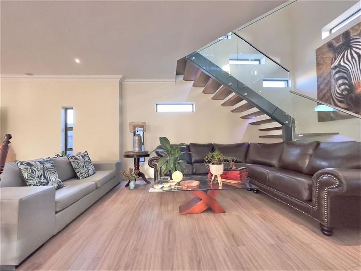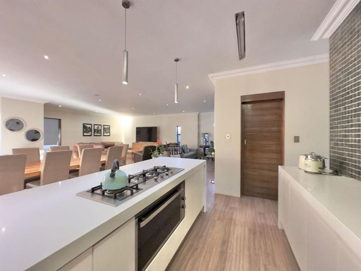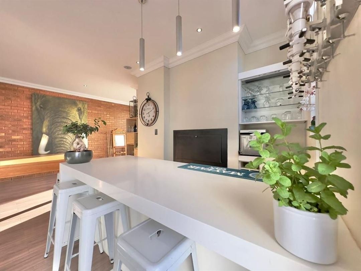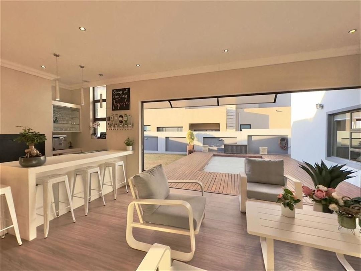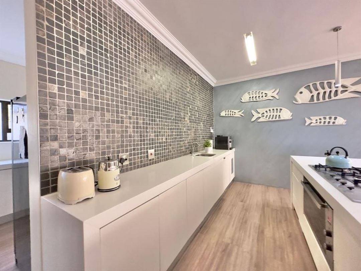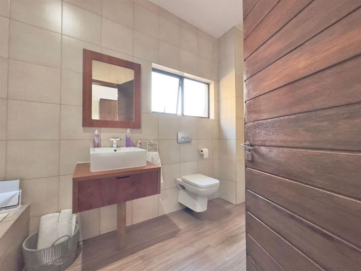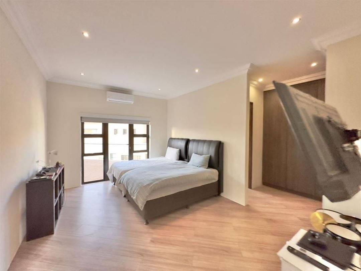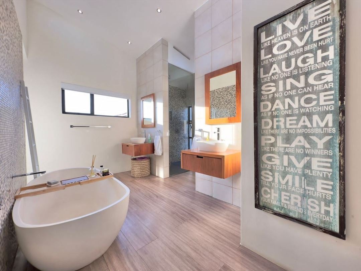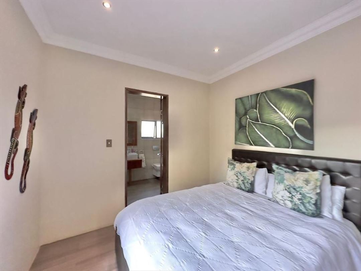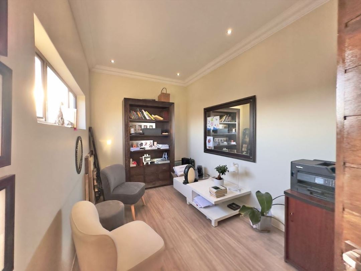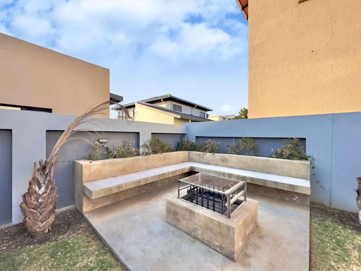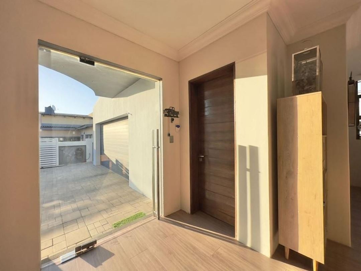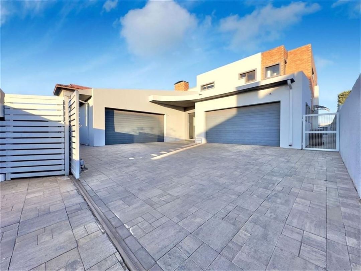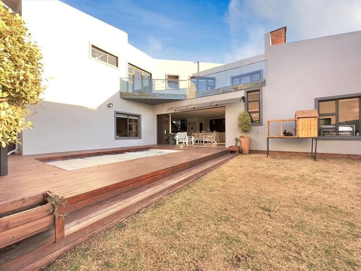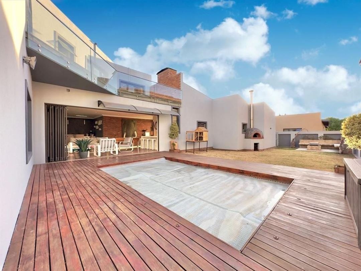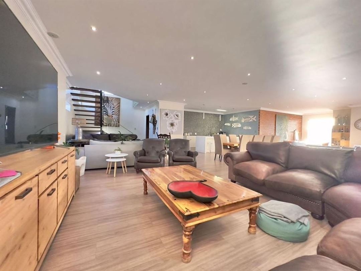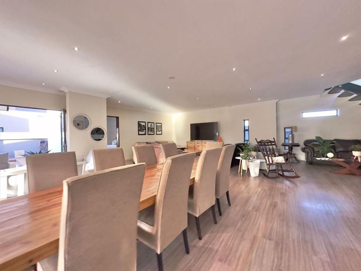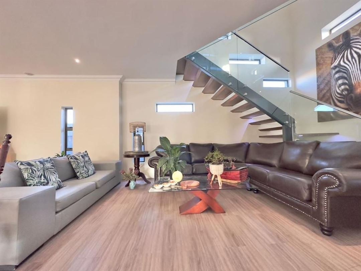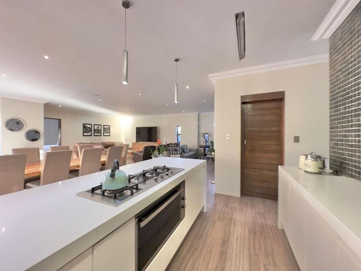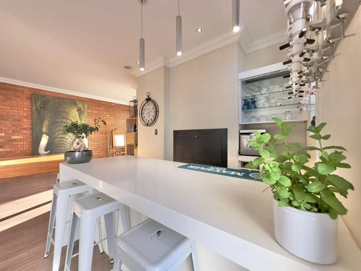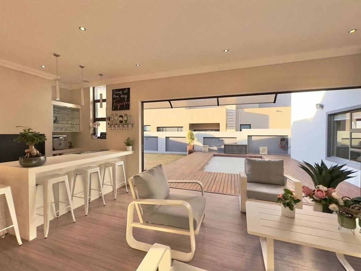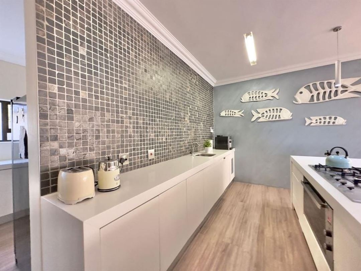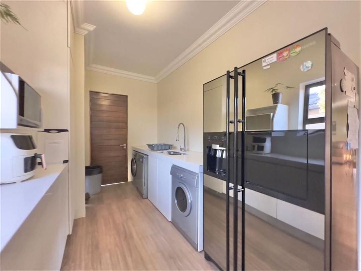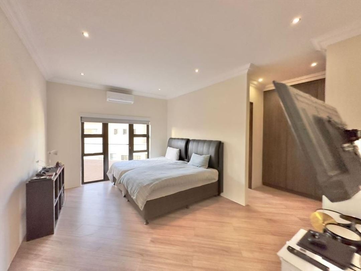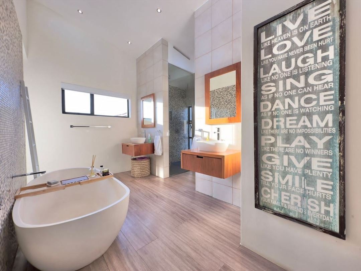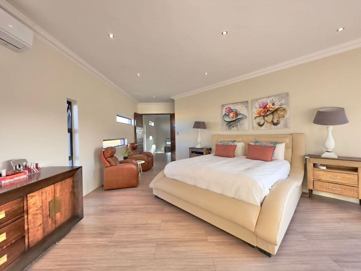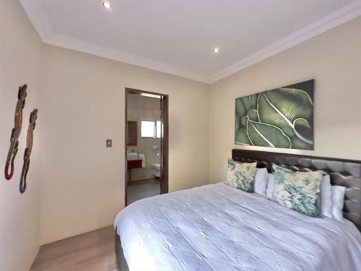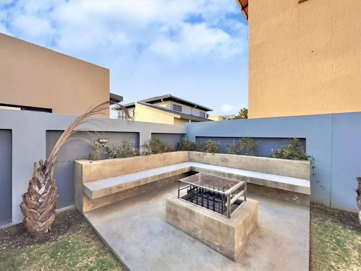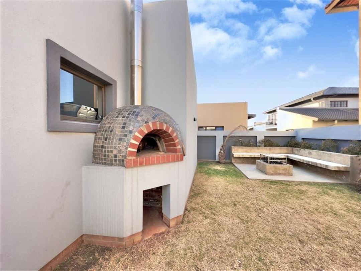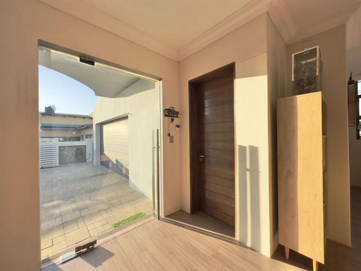- 4
- 4
- 4
- 723 m2
Monthly Costs
Monthly Bond Repayment ZAR .
Calculated over years at % with no deposit. Change Assumptions
Affordability Calculator | Bond Costs Calculator | Bond Repayment Calculator | Apply for a Bond- Bond Calculator
- Affordability Calculator
- Bond Costs Calculator
- Bond Repayment Calculator
- Apply for a Bond
Bond Calculator
Affordability Calculator
Bond Costs Calculator
Bond Repayment Calculator
Contact Us

Disclaimer: The estimates contained on this webpage are provided for general information purposes and should be used as a guide only. While every effort is made to ensure the accuracy of the calculator, RE/MAX of Southern Africa cannot be held liable for any loss or damage arising directly or indirectly from the use of this calculator, including any incorrect information generated by this calculator, and/or arising pursuant to your reliance on such information.
Mun. Rates & Taxes: ZAR 3889.00
Monthly Levy: ZAR 1915.00
Property description
Discover exceptional family living in this spacious and impeccably maintained home, beautifully positioned within the secure and sought-after Glen Eagle Estate. With generous proportions, quality finishes and excellent indoor-outdoor flow, this home offers everything a modern family needs—plus premium extras seldom found at this value.
Living & Entertainment Areas
A large, tiled entrance hall welcomes you into bright, expansive living spaces. The formal lounge is generously sized and fully tiled, creating a warm and inviting atmosphere. The open-plan dining room flows effortlessly onto the garden, perfect for relaxed family meals or entertaining. A separate family room with a built-in bar, sliding doors and tiled flooring completes the entertainment offering—ideal for gatherings all year round.
Accommodation
The home features 4 large bedrooms, all tiled and fitted with blinds, each opening onto a private balcony. The main bedroom impresses with its size and includes walk-in cupboards.
There are 4 stylish bathrooms, each tiled to the ceiling and offering a double basin, shower, vanity unit and toilet. A separate guest bathroom, also tiled to the ceiling, adds convenience.
Kitchen & Utility Spaces
The modern, open-plan kitchen includes a breakfast counter, tiled floors and a gas stove, complemented by a separate scullery with a double sink and dishwasher connection. Additional storage is provided by a dedicated pantry cupboard.
A tiled study with built-in cupboards offers the perfect work-from-home solution.
Outdoor Living
The exterior is designed for both relaxation and entertainment, offering a large private swimming pool, neat garden and full boundary walling for privacy. A well-appointed braai area makes outdoor entertaining effortless.
Garaging & Staff Facilities
The property offers 4 large automated garages, ensuring ample parking and storage.
Full staff accommodation includes a tiled room with hot water, shower, toilet and washbasin.
Energy Efficiency & Bonuses
This home comes equipped with a full solar system, solar heating, heat pump and backup water supply, ensuring comfort, cost savings and peace of mind all year round.
Additional Features: Aluminium windows, open-plan layout, modern finishes, excellent security and estate lifestyle.
Property Details
- 4 Bedrooms
- 4 Bathrooms
- 4 Garages
- 1 Lounges
- 1 Dining Area
Property Features
- Study
- Pool
- Staff Quarters
- Pets Allowed
- Security Post
- Kitchen
- Pantry
- Guest Toilet
- Entrance Hall
- Garden
- Family TV Room
| Bedrooms | 4 |
| Bathrooms | 4 |
| Garages | 4 |
| Erf Size | 723 m2 |
Contact the Agent

Debbie Bekker
Full Status Property Practitioner
